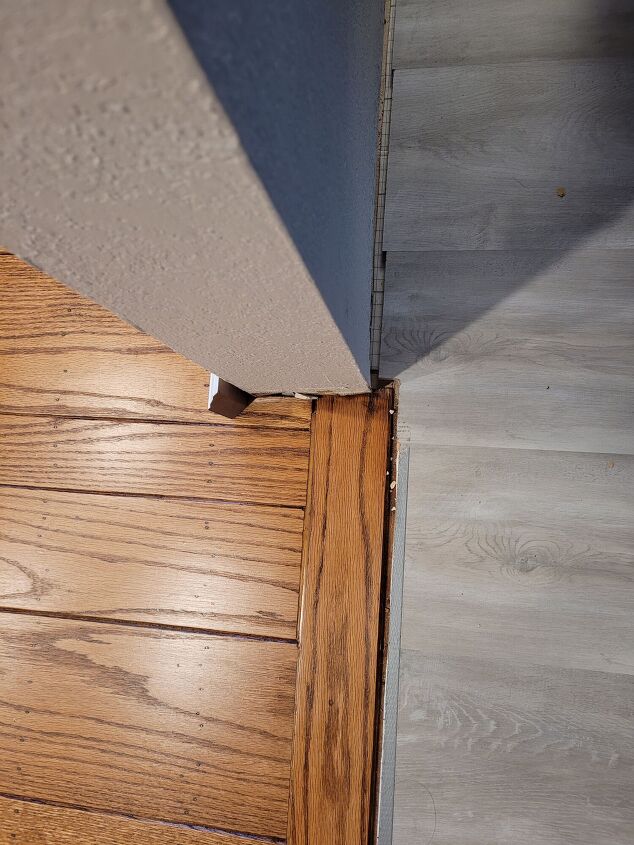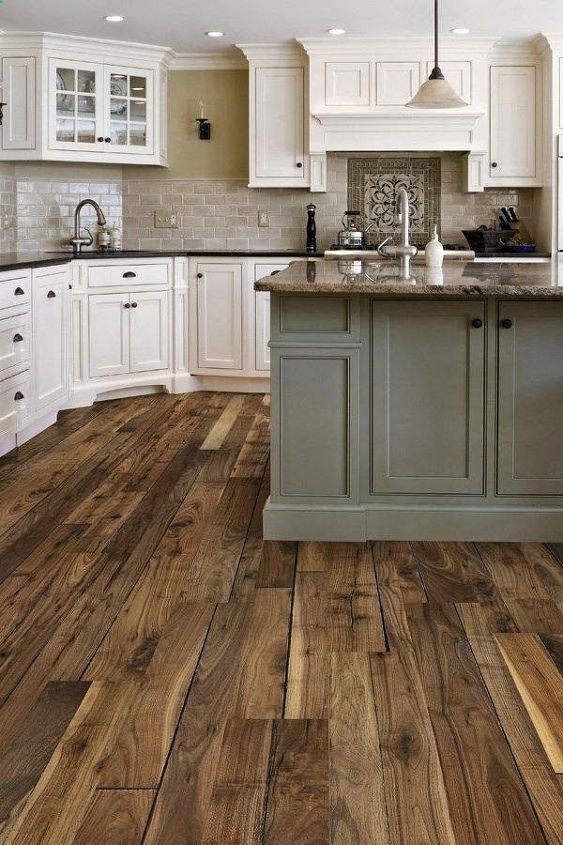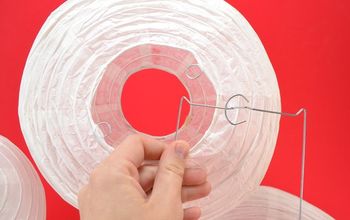Laminate cut to short on Transition - Trim Issue
Accidentally cut the laminate floor (grey) too short at the transition to the original hardwood floor. Putting in the transition (approx. 1.5 in wide) at this position would expose the edges of the transition as the trim and shoe molding on the adjacent would not cover it fully (baseboard and shoe molding add about 1 in to the wall).
Any ideas on how to fix this and make it look professional? Thank you!
Related Discussions
Vinyl plank flooring vs pergo (laminate)
I currently have stinky dirty carpeting in my living room and I want to replace it with a durable flooring that can stand up to dogs and kids.
How to remove popcorn ceiling that has been painted?
Does having a paint over a popcorn ceiling change how I'd remove the popcorn ceiling?
How to apply peel and stick wallpaper?
I want to spruce up my walls with peel-and-stick wallpaper. Has anyone used this before and can advise me as to how to apply it properly?
How to stain wood floor?
I've heard staining is a good technique for updating floors. So how do I stain my wood floor?
Vinyl plank wood-look floor versus engineered hardwood
We are building a new home and trying to decide between engineered hardwood or vinyl plank wood-look flooring. We have two kids and are wanting durability but want it... See more
"Select Surfaces" laminate from Sam's Club
Has anyone used the Select Surfaces flooring from Sam's Club? I have read good things on blogs about it, but don't know anyone who has actually used it. We are about ... See more




Put in a wider transition molding in the doorway. Use quarter round molding against the wall. Or double up on the wall molding with shoe molding and quarter round.
John,
There are a few things you could do. One thing is to just cut small pieces of the gray flooring and fill the gaps gluing them in place. It won't look perfect, but won't be very noticeable either. Another thing to do is use plinth blocks at the corners on both sides of the walls. You can buy them or make your own to the exact dimension you want. Your baseboard will dead end into the plinth blocks and look intentional. There's a picture from a bathroom I renovated that uses them below. They are typically used with door case molding, but don't have to be. Another solution is to use a transition strip that is wider than the doorway and cut "horns" that will cover the gaps, but it might mean having to trim the existing piece of hardwood back to be even with the wall. Are the floors at the same height or is one slightly higher than the other?
Another thought occurred to me. You could use corner blocks like this instead of plinth blocks:
Change the threshold piece to a wider one.
IO would use shoe molding along with the transitional molding. Floor and Decor has many different widths of molding.
Easy fix. Fill in with grout and small mosiac piece you can get on Amazon. Come in a jar full of small piece. Will look like you planned it.
Just use a wider threshold piece and molding on the walls.
You could add a threshold that is thin. If you can match it to the wood, you could replace the one that is there now.
I suggest to use a threshold piece which is wider and also thin. If possible, try to match it to the wood.
Maybe get a wider one to cover the error.
Can you take a strip of the new floor and cut it length-wise to fill the gap? Otherwise maybe a wider piece of the wood floor transition would work. I fashioned a square dowel as a thin transition which you can see here: https://www.flippingtheflip.com/2019/07/pack-of-variety-kind.html?m=1
Hi John, I would try to find a filler like silicone close to the color of laminate and fill it, or use more laminate to cut and fill the gap, you can buy self adhesive seam covers like the link attached, hope this helps you
https://www.rona.ca/en/product/cinch-self-adhesive-aluminum-seam-cover-36-mocha-md31535-00975690
The fewer pieces/cuts/joins you have in laminate flooring at a threshold location will help to reduce the amount of chipping, catching, and peeling. For this reason, I concur with everyone who has said to replace the present transition piece with a larger one, rather than trying to fill the gap with small pieces of the laminate.
Thank you all for all the great ideas! Much appreciated! Yes, there is a high difference to the grey laminate floor of approx. 1/4in.
I played with the idea of plinth blocks, but since I don't have a door jamb at this place in which those could flow into I was hoping to find an alternative.
The walls will get baseboards and shoe molding as I have done it in the remainder of the room (totaling approx. 6/8in), but the thickness of those unfortunately will not cover all the gap. Quarter round would do it but look too thick compared to the rest of the room. So I will likely get a wide oak step trim, cut it slightly longer than the opening and round off the cut edges where the transition reaches into the room with the laminate (some woodworking project for the weekend). Will post my results once complete.
Hi John, you should be able to fill that gap with grout, which comes in many different colors. If you can't find the exact color you're after, mix a little craft paint with white grout until you have the desired color. You can buy small batches of colored at mosaic shops. Tape off the area, so the grout doesn't scratch the laminate flooring or color the hardwood floors.
i would use any trim from Shllutter system for this area
Done! I cut myself a custom reducer that extends a little bit over on the sides and into the room. Looks a little awkward, but covers up the mistakes well.
Came out nice. Good job!
Thanks for sharing your final results. 'Looks mighty fine.
Would adding a new piece of transisition trim that is wider work?