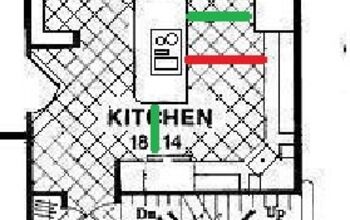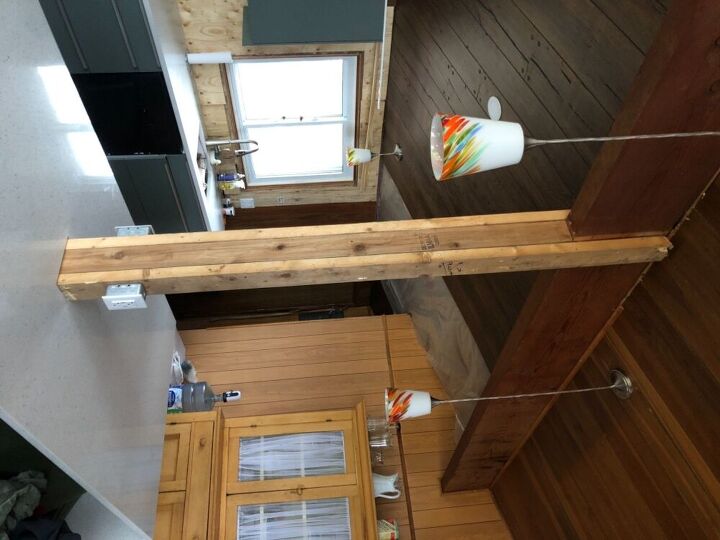Adding kitchen island

-
30 inches of its a galley style kitchen
 Kini
on Sep 24, 2015
Helpful Reply
Kini
on Sep 24, 2015
Helpful Reply -
-
I think that will depend on how much room there is to work with. Is the island going to be used for storage and or to eat at.. I dont think there are any specific sizes, Go on Houzz for ideas for kitchen dimension.
 Janet Pizaro
on Sep 24, 2015
Helpful Reply
Janet Pizaro
on Sep 24, 2015
Helpful Reply -
-
36" is nice, 48 is even better. I have my clients place chairs or boxes in an existing kitchen to feel it. Think two people passing behind or in front of it. Is there a dishwasher door that opens in the pathway?
 Stevewad
on Sep 24, 2015
Helpful Reply
Stevewad
on Sep 24, 2015
Helpful Reply -
-
Architecturally, 24" in minimum distance for single passage of a person. If you anticipate two way traffic, 48" is minimum. Obviously you can turn sideways while passing; however, that can be inconvenient is one of those people is holding a hot item. If a dishwasher or oven door fit into the equation measure the distance it protrudes into walking space and add a minimum of 24". If you know 24" is not a realistic number for the width of people in your household, increase accordingly.
 Norma Jones
on Sep 24, 2015
Helpful Reply
Norma Jones
on Sep 24, 2015
Helpful Reply -
-
I've always heard 3 ft (36") is the standard.
 Welcome to the Woods
on Sep 24, 2015
Helpful Reply
Welcome to the Woods
on Sep 24, 2015
Helpful Reply -
-
I would use 40" to 48" for two people to get around, Unfortunately I could not put my island in the middle of kitchen, not enough room for two people and the island, I placed it at the end of my cabinets next to the dishwasher, this makes an L at the end of cabinets, allowing enough room for the doors to open easily, the back has an eating ledge so it works conveniently to use with stools.
 Kincaid99
on Sep 24, 2015
Helpful Reply
Kincaid99
on Sep 24, 2015
Helpful Reply -
-
I designed our kitchen about a dozen years ago and did a lot of research before beginning. 36" is the minimum walk way for a galley kitchen or between the wall cabinets and an island. That's the width of most hallway and stair ways to give you an idea. It's not a lot of room, especially if you often have more than on person prepping/cooking in the kitchen at one time. If you have the space, I highly recommend at least 42 inches. We have minimum of 48" around our island. I wanted room so that if anyone was at any of the appliances, with them open, that someone could walk behind them comfortably without disturbing each other. You can see our layout below.
 Z
on Sep 24, 2015
Z
on Sep 24, 2015
 Helpful Reply
Helpful Reply -
-
As a kitchen designer I like about 39" between counter edges-36" would be minimum. I also keep in mind the size of the people. I do not like to go beyond 45" as it is one step too far between main working areas.
Mary-Ann on Sep 26, 2015
Helpful Reply -
Related Discussions
Vinyl plank flooring vs pergo (laminate)
I currently have stinky dirty carpeting in my living room and I want to replace it with a durable flooring that can stand up to dogs and kids.
How to remove popcorn ceiling that has been painted?
Does having a paint over a popcorn ceiling change how I'd remove the popcorn ceiling?
How to apply peel and stick wallpaper?
I want to spruce up my walls with peel-and-stick wallpaper. Has anyone used this before and can advise me as to how to apply it properly?
How to stain wood floor?
I've heard staining is a good technique for updating floors. So how do I stain my wood floor?
Should I add feet or stick with casters for Kitchen Island?
I am refinishing a kitchen island I purchased at a thrift store. It has these ugly casters on it which make it convent for moving around but not so stylish. I am stu... See more
How do I finish a support stud in the middle of my kitchen island?
When renovating our kitchen we took two walls down and discovered a support beam right in the middle of where the island was going to be. The counter top is white qua... See more

