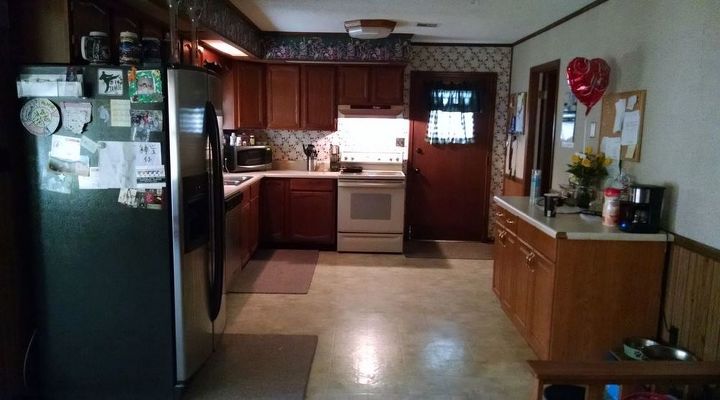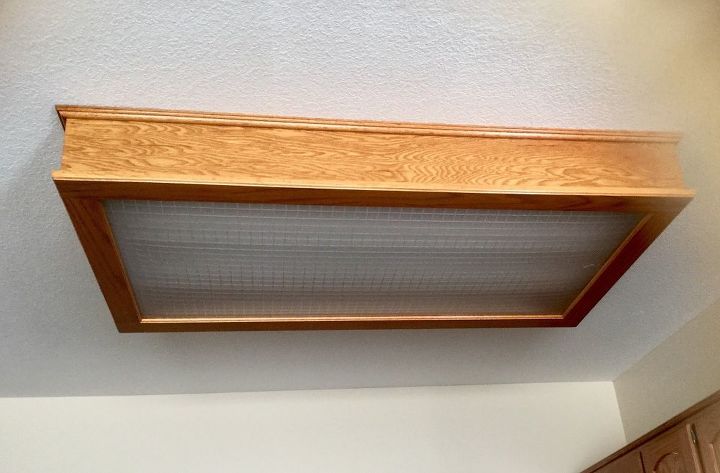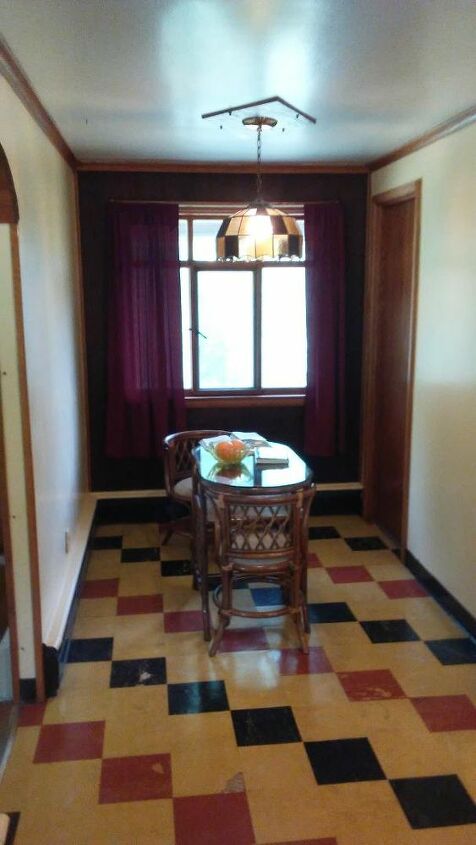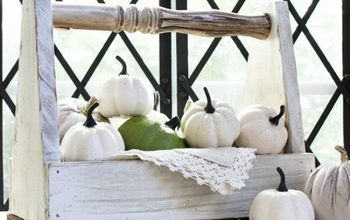Kitchen suggestions?

-
Hi Rachel. I think the easiest way to update your kitchen would be to remove the wall paper and border and paint. Another idea would be to place the rolling cart, with it's back to the room with the futon and bring in a small bistro style table into the kitchen as a breakfast table or a nice place to have coffee or for guests to sit while you're cooking. If you want to add a back splash, Anaglypta wall paper would work nicely. It's much more inexpensive than tile too.
 Z
on Oct 23, 2015
Helpful Reply
Z
on Oct 23, 2015
Helpful Reply -
-
Are you in love with wood trim? or the wood paneling wainscotting? If not, then I would paint it white to brighten the room. Next I would ask what are the dimensions of the kitchen? because I would repurpose the cabinets going into the family/living room by turn them to create an pennisula for maybe an eat in area. You could have your hoe store make a new top for this pennisula and voila you have an area for storage and eating. I would definitely remove the wallpaper as Becky suggested and paint the kitchen a medium to lighter color which will go into the adjoining room. Pick a color that you love and that will pick up and compliment any furniture, pictures, or home decor you already have. Even a sage green will work and give you neutrality to go along with any upholstery and colors you have going on. 2nd thought is to create or find an island (I am thinking movable) for the middle of the kitchen for storage and to hide the garbage/recycling, and for stuff you do not use that often. you could also use this as space for chopping and baking too. Is there a reason you have the dining room where it is? I would think about moving it by the kitchen. That way any china cabinets, hutches, and the like can be used to display your pretty kitchen and dining stuff where you can enjoy it plus when you are eating you are next to the kitchen. Just some thoughts. Good luck
 The Garden Frog with C Renee
on Oct 23, 2015
Helpful Reply
The Garden Frog with C Renee
on Oct 23, 2015
Helpful Reply- See 1 previous
-
-
Paint does wonders. I would start with a favourite patterned rug or curtain. From that, I would choose a favourite neutral colour or 2 for the cabinets and walls (cream, buttery yellow, light gray etc.). If you do not want to paint the cabinets, you could just remove the backsplash and paint the walls including the panelling. You could paint the panelling and trim a bit lighter than the wall colour....like a light cream or white. I think that in itself would brighten the kitchen and eating area. Since you have a dining room already, I would put a breakfast nook where the futon is. I would move the portable cabinet to where the carpet starts, and extend the counter to the dining room door, and put a newel post type of leg to give you extra work space..it could be like a desk: http://www.wallhome.net/2221/kitchen-cabinet-desk-ideas/ or an island kept on wheels: http://www.kitchenset.work/diy-kitchen-island-from-desk.html You do not need to match the other counter...it could be butcher block or anything else.
 B. Enne
on Oct 23, 2015
Helpful Reply
B. Enne
on Oct 23, 2015
Helpful Reply -
-
Hi Rachel-I agree with B. Enne. The patterned wallpaper is heavy and dark so remove it and also change out the window coverings with pleated shades or roman blinds. I would paint out the trim and panel board as well. I would take your side bar and have legs or wheels attached and make it into an island-perhaps with a new counter which overhangs 12 ". That could be a nice eating bar, but mostly you would have better counterspace and a work triangle. If the other end of the kitchen is not used for any particular reason, I would add some comfy chairs, and make it into a lovely family room.
Mary-Ann on Oct 23, 2015
Helpful Reply -
-
You can go wrong with painting the cabinets and walls white: http://goo.gl/5WaMOz
 HouseLogic.com
on Oct 23, 2015
Helpful Reply
HouseLogic.com
on Oct 23, 2015
Helpful Reply -
-
I would definitely lighten the cabinets, remove the wall paper , and paint a soft color. Then maybe change out you curtains,towels and accessories.
 Janet Pizaro
on Oct 23, 2015
Helpful Reply
Janet Pizaro
on Oct 23, 2015
Helpful Reply -
-
Here's my 2 cents...In my opinion there is just too much brown which can get depressing after awhile. Most of the big impact changes can be done with paint. My suggestions are as follows...1st ~ The kitchen cabinets don't need to be changed. They are amazing the way they are. 2nd ~ Remove the decorative wooden piece above the sink so you can let more light into the room. 3rd ~ Remove all the wallpaper on the back splash, walls & border above the cabinets. Then paint them in your favorite color. I would recommend keeping the color as light you can. This will help brighten the room. 3rd ~ Change the curtains to white sheers. 4th ~ For the rolling cabinets, I would stain the cabinets to match the other cabinets for continuity. I would replace the top w/ a overhang of 6" on 3 sides. Keep the the last side flush w/ the cabinets so you can move it back against the wall when not in use. The extra 6" will give you extra workable space. 5th ~ Keep the louver(slatted? ) doors & trim opposite the kitchen the same color as the cabinets. This will help balance the room. 6th ~ Paint the rest of the doors, paneling and trim work white. 7th ~ Use the same color palette & paint the walls 2-3 shades darker than what you used in the kitchen. In the last picture to the right you can take the paint scheme into that room as well. Hope this helps.
 Kayo Frazier
on Oct 24, 2015
Helpful Reply
Kayo Frazier
on Oct 24, 2015
Helpful Reply -
-
All the suggestions so far have been spot on, lighten the space, leave the cabinets but I would use the rolling one to accent the kitchen, paint a different creamy color in an accent color like chocolate or dusty blue and add a huge top to make an island for the kitchen, add some stools to increase workspace and add an informal eating space. Carry the wall colors and trim colors into the extended area at the other end of the kitchen adding a big dining table and change out the ceiling fan for a chandelier of some sort. Spray the ceiling fan a more modern finish like brushed nickel or even an oil rubbed bronze and put that in the middle of the kitchen to move air and get rid of that fixture that's there now. Your kitchen has tons of potential but yes, it's very dark and needs more light.
 Sandra
on Oct 24, 2015
Helpful Reply
Sandra
on Oct 24, 2015
Helpful Reply -
-
First, I would move the bar as a separator.Remove wallpaper. You can paint the counters I used 3 colors of enamel and then used the sealer they use on top of table tops. I would also see what is behind the paneling on the bottom. If here is wallboard get rid of it. If there isn't, I would prime and paint it. Paint trim bright white and you might want to use light color paint on walls. After that, you might or might not want to paint cabinets. Just a thought.
 Teresa C
on Oct 24, 2015
Helpful Reply
Teresa C
on Oct 24, 2015
Helpful Reply -
-
The photos of kitchen are a little dark, but if I'm correct you have fur downs over the cabinets. I would remove the fur downs. It will open the room tremendously. Did this with my Kitchen update
 EL Hoard
on Oct 24, 2015
Helpful Reply
EL Hoard
on Oct 24, 2015
Helpful Reply -
-
well you're looking for an "inexpensive way to update..(me too always)..The upper border doesn't match the green/white ivy wallpaper, I would try to get the same wall covering (or close to it) that you have on the opposite side of the kitchen that goes all the way down the long wall into where the futon is.... It is lighter and a neutral color and replace the ivy wallpaper and border with that or at least try to match that color closely. Do you like to paint? if so I would paint the door next to the stove to close to that same wall color, and the door trim as well if possible in a glossy or semi-gloss enamel which is washable and would brighten the corners and edges with a crisp newness. And if you are really good at detail painting you could use the same color on the area between the raised flat part of the cabinet doors and the inset part.. just as an accent to bring the wall color into the cabinets (I hope that makes sense). Just mainly make it what you like... the possibilities are endless, and it can be done a little at a time.
 Buster Evans
on Oct 24, 2015
Helpful Reply
Buster Evans
on Oct 24, 2015
Helpful Reply -
-
Hi! You have so much to work with- could be a lot of fun! This is what I would do: remove the border and wallpaper and paint out the trim, doors and paneling in the kitchen and that adjacent living space in a creamy white. Add a contrast color to the top half of those walls. That will brighten everything without actually painting the cabinets. I would paint the rolling island a contrast color that complements the wall color, then roll it over by the kitchen cabinets, creating a work triangle. Adding some updated hardware to the cabinets and changing out the hardware on the island to match will unify all of the pieces. If you can, change out the top of the the island to a wood planking or stone top with an overhang, creating some seating with stools. Then where the island is against the wall, add a small hutch or shelving to break up the two spaces where the floor ends and the carpet begins for the family room (or whatever that room is actually being used for now that the futon is gone.) Good luck! Post some "after:" pics : )
 Country Design Home
on Oct 25, 2015
Helpful Reply
Country Design Home
on Oct 25, 2015
Helpful Reply -
-
Definately get rid of the wallpaper (as i have seen everyone mention)... i am a house painter and have done that many times and know sometimes it is difficult. My best suggestion to remove the wallpaper is soak it down (you have linoleum and carpet so cover it with plastic first), and starting at the bottom peel it off. You will likely find that only the top layer comes off, leaving paper and the glue still on the wall in alot or most places. Once again you need to soak it down, i suggest doing about a 4 square foot area then moving on to soak down another 4sq ft area while the first section soaks up the water (use warm water, it helps loosen the glue) and rotate around soaking the next section with peeling of the previous, this will allow the water to soak while you remove a section thus preventing you from having to stop and wait. Grab a spackle tool (aka putty knife) and once the first section is bubbling away from the wall you can easily push the tool under a corner and slide it between the paper and the wall. you can soak it as much as you need as long as the drywall underneath was painted prior to wallpaper application (wallpaper wasn't applied directly to drywall, if that is the case you will remove part of the paper layer of drywall and will have alot more trouble and have to use drywall compound on entire wall surface). Seeing the hallway of your home and the door visible i can see the trim is white so i would paint your door trim, floor trim and wallboard to match, your door is plain so you could paint that as well with the same paint, semigloss paint used on doors and trim is easy to clean and wash off so no worries about dirty fingers (sand trim, door, and wallboard prior to painting for better adhesion, light sanding is fine, just till its gloss free, no need to completely remove varnish). I'd go with a light colour for the upper walls and where there is no wallboard, i don't know your taste but something sunny would be nice (maybe a yellow that is 2 or 3 shades lighter than in your hallway). Get rid of the dark trim around the ceiling, it makes the space look smaller, if you want to keep it then paint it white to match the rest of the trim and the ceiling. Once you lighten the room by getting rid of the wallpaper and dark trims it is purely up to you whether you like the dark accent of the cupboards or you want to make it lighter. I don't know if it just the photos but that lone cupboard along the long wall seems to be a different colour than the rest of the cupboards, paint to match or paint it white, but i don't think you should make an island out of it like some have suggested, an island would be too awkward in your kitchen although it would be useful. One last idea, i don't like the old style ovens, but a nice way to make them look better would be to take the colour you are using on the walls (or an accent colour of your choice) and paint the bottom drawer front, the oven door handle and the knobs using a spray can of rustoleum or another specialty paint type that can be used on metal/plastic. A little elbow grease and some paint will drastically change the appearance of the rooms. Last note, I love your bifold doors and i think it would look great leaving them the colour they are especially if you choose to keep the dark cupboards
 Kitti Tanka
on Oct 26, 2015
Helpful Reply
Kitti Tanka
on Oct 26, 2015
Helpful Reply -
-
I agree with Sue...on everything she said. Way too much wood going on, it takes away from your beautiful cabinets. If you have to leave the island where it is, you can still paint it. Maybe black and put a chalk board on the wall above it. I still would extend the top and add stools.
 Karen
on Oct 27, 2015
Helpful Reply
Karen
on Oct 27, 2015
Helpful Reply -
-
Remove wallpaper and paint a brighter color. I would either take down the paneling or paint it a light color. The cabinet on the right I would move to the area on the line of the carpet and vinyl floor (not sure if it would be too long for that or not). I would probably get a piece of wood larger than the top and place it on top and get a couple of chairs for the other side so that it could be your breakfast bar. Paint or take down all of the wood strips lining the room at the corners, seems to outline the room too much. Get a small table or old dresser to used as your island. You could paint it if you wish. Get a nice bright rug to place in front of our sink.
 Lynn
on Oct 27, 2015
Helpful Reply
Lynn
on Oct 27, 2015
Helpful Reply -
-
Needs lighter walls or cabinets country style put chicken wire at top lots of colorful roosters chickens are pretty matey some red graded rugs
 Teresa
on Oct 27, 2015
Helpful Reply
Teresa
on Oct 27, 2015
Helpful Reply -
-
Like the ideas above to lighten up the room. Can't tell for sure if there is room to move the cabinet with wheels to between kitchen and dinning room I would put wider top extending over the back side of it to have a breakfast bar with couple of bar stools or just add a drop down 12 inches that could be used when you wanted to use as breakfast or serving bar. Looks like you have you coffee pot there now so could still be there handy for morning coffee. Set it right over the division between carpet and other flooring. Leave the cabinet side on the kitchen side so still storage for kitchen. I have a bar and it is very handy wider surface for seasonal baking or buffet.
 Betty Miller
on Oct 28, 2015
Helpful Reply
Betty Miller
on Oct 28, 2015
Helpful Reply -
-
Remove all wallcovering. Paint cabinets, door, and wainscotting light color and get some light in there. Remove the cabinet on the wall across from the fridge, it looks like an afterthought. Need to think "light and bright".
 Leslie
on Oct 29, 2015
Helpful Reply
Leslie
on Oct 29, 2015
Helpful Reply -
-
You can do the job in stages. Demo - Floor - paint - cabinets - lighting. My sister had a similar layout. They purchased build your own cabinets. But, it appears that you have decent cabinets to start with. I agree with getting rid of the wallpaper, and paneling. If you need the paneling for other reasons, it could be replaced with bead-board. Is there tile behind the paper under the cabinets, or is the wall cracked? They sell wall patch and it isn't that hard to do, it is like icing a cake. You just have to sand in-between and go light layers. I agree with painting the extra cabinet, make it an accent not an afterthought. Go to a tile outlet (Lumber Liquidators) and check out the tile that looks like wood planks. That would be a nice upgrade.
 Deborah Barandiaran
on Oct 29, 2015
Helpful Reply
Deborah Barandiaran
on Oct 29, 2015
Helpful Reply -
-
I think I would remove all wallpaper,paint the kit a lighter color,that might be all you need if the kit remains dark you can paint cabs and paint the knobs as well,good luck
 JR
on Oct 29, 2015
Helpful Reply
JR
on Oct 29, 2015
Helpful Reply -
-
I would remove the cabinet on the right and place it at the end of the sink cabinets facing in, move your fridge where the cabinet was. Remove all wallpaper and curtains - maybe replace curtains with stick on frosted film. Also put the microwave on the cabinet you added. Paint the door white or buy a new one.
 Mary
on Oct 29, 2015
Helpful Reply
Mary
on Oct 29, 2015
Helpful Reply -
Related Discussions
Vinyl plank flooring vs pergo (laminate)
I currently have stinky dirty carpeting in my living room and I want to replace it with a durable flooring that can stand up to dogs and kids.
How to remove popcorn ceiling that has been painted?
Does having a paint over a popcorn ceiling change how I'd remove the popcorn ceiling?
How to apply peel and stick wallpaper?
I want to spruce up my walls with peel-and-stick wallpaper. Has anyone used this before and can advise me as to how to apply it properly?
How to stain wood floor?
I've heard staining is a good technique for updating floors. So how do I stain my wood floor?
Any suggestions on how to update this old box light in our kitchen?
Suggestions needed to replace 1950's kitchen floor
This is the original 1950's kitchen and we want to replace the floor but keep the 1950's feel. Not sure if we want just black and white because it might look too bus... See more








