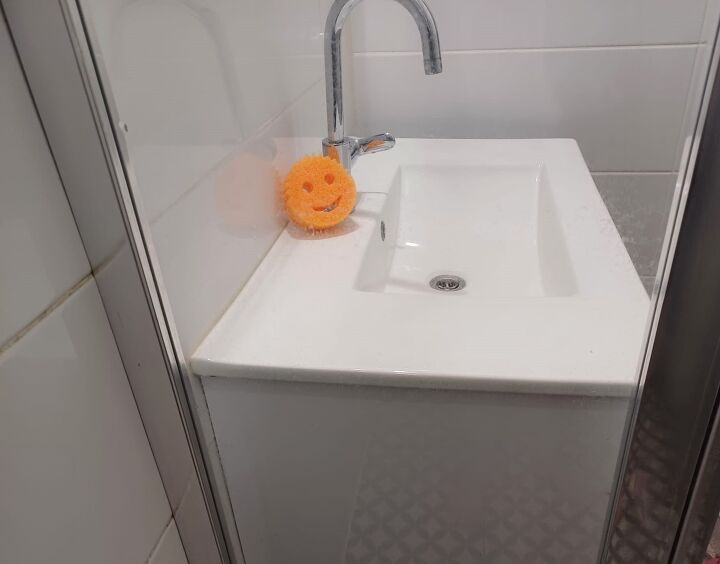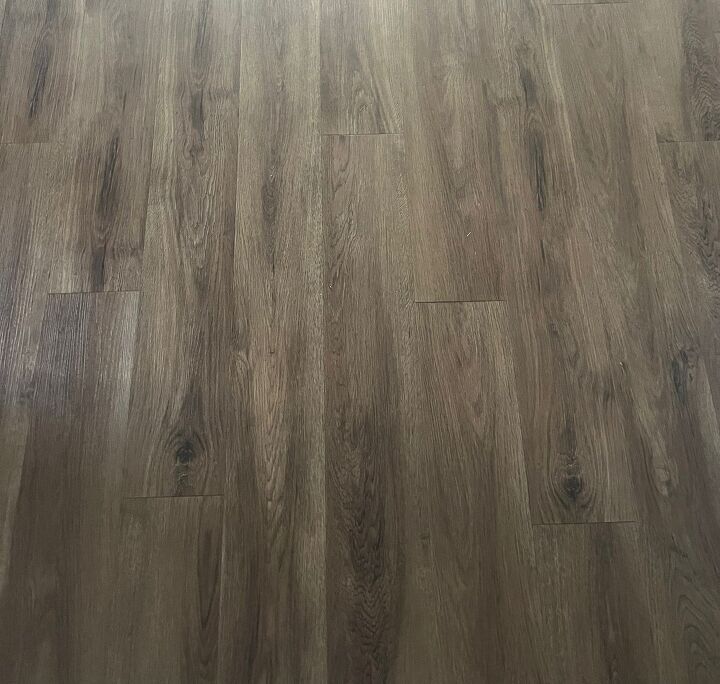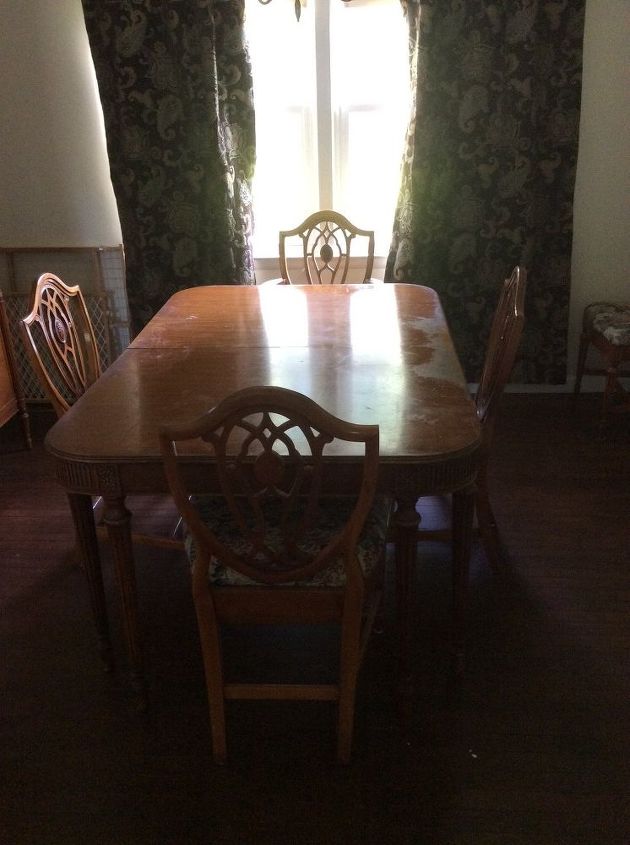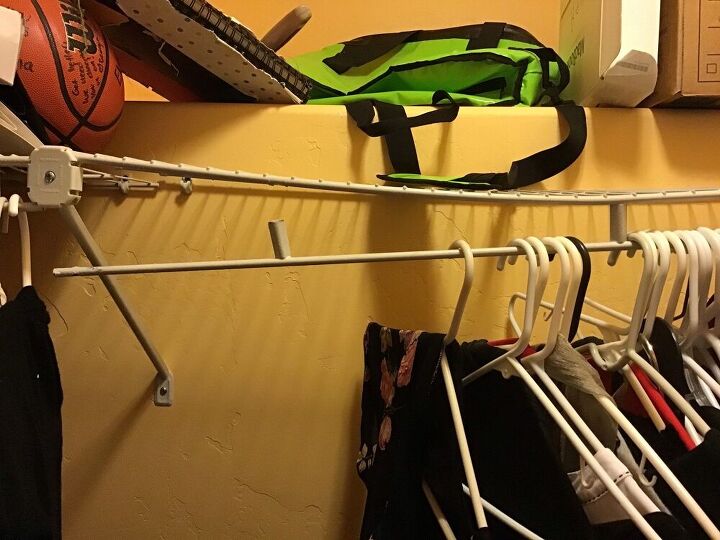HVAC question....hi everyone, I hope all is well.

I have to add a vent to our "piano" room (for sake of description). The room is approx 12 x 15 and the existing vent is located on the far outside corner in the wall. The return is in the wall diagonally across the room on an inside wall. The outside wall has 2 windows. Should I add the vent in the floor in front of the window furthest from the existing vent??? If not where.
I have enough room to add a 6 in duct to the main trunk, which is about 18 feet from the area I mentioned.
Help please.
Thanks, Gary
-
The duct location should be near the window to wash it with the heat. The return location really has no bearing on where the new duct will go. Just cannot be right next to it. My concern is why are you doing this and what else is located on the duct that your tapping into? If your doing this because the room is to cool in winter, I would look more into sealing the mud sills located below. These areas can loose a lot of heat that is connected to the room above of them. This may be all that is needed to fix your issue. The trunk duct is sized using pressure and volume. When the house was constructed someone figured out just how much air is needed to properly provide the correct amount of heated air and cooled air to keep the room at correct temp. This is true for all the rest of the rooms as well. When someone comes along and taps into the trunk duct and puts another outlet in, then in effect change the entire pressure and volume that is required to produce the air out of all the other grills in the home. Therefor by installing this duct you are in effect removing the pressure from the system and causing the rest of the house to suffer as a result. What people forget to understand, air flow relies on pressure to do the job properly. If you reduce the amount of pressure in the duct trunks, air that would normally flow out of some other perhaps hard to reach locations will diminish and suffer as a result. I find this happening a lot when someone cuts into the trunk duct in the basement when putting in a finished room. To do this properly you need to know the volume that the duct is supposed to handle, to see if its sized to allow for this additional air to flow out. How big is the trunk duct your planning to tap into. Also how big is the rest of each duct that is connected to it as well. What I need to know, is size of duct and amount of taps into that size. Same with each reduction in size until you get to the end. Start at the furnace and work your way out going down the trunk that services the room in question. Also how big is the heating system. BTU's Same with AC how many tons or BTU's is it? Armed with this I can tell you about how bad or well this will work for you.
 Woodbridge Environmental Tiptophouse.com
on Dec 13, 2011
Helpful Reply
Woodbridge Environmental Tiptophouse.com
on Dec 13, 2011
Helpful Reply -
Related Discussions
How do I clean salt marks on my salt water pool?
My salt water pool leaves white marks all around the pool I have tried everything to remove them with no luck. Can someone please help me????
If you could redo your master bathroom, what would you change?
Dreaming of a master bathroom remodel?Tell us: If you could change just one thing, what would it be?Your input could inspire others looking for master bathroom ideas ... See more
Hardwood Floors or Carpet in Bedroom: What's Your Preference?
Hey Hometalkers! We've got a cozy debate going on here: when it comes to bedroom flooring, do you lean towards the warmth of carpet or the timeless elegance of hardwo... See more
What can I do about wood smoke coming into my house?
I need help. My back door neighbor heats with a wood stove all winter. They are downhill from me. Almost all their smoke makes its way into my house, causing headache... See more
How to find out the value of antique furniture
My husband and I are looking to sell his grandmother's dining room set but, we have no idea what to ask for it. We could not find any markings as to who made it, all ... See more
How do I fix a broken metal hanging rod in my closet
I have a broken shelf hanging rod in my closet I tried gluing And taping it and nothing worked I need help and also the shelf is slightly bent




