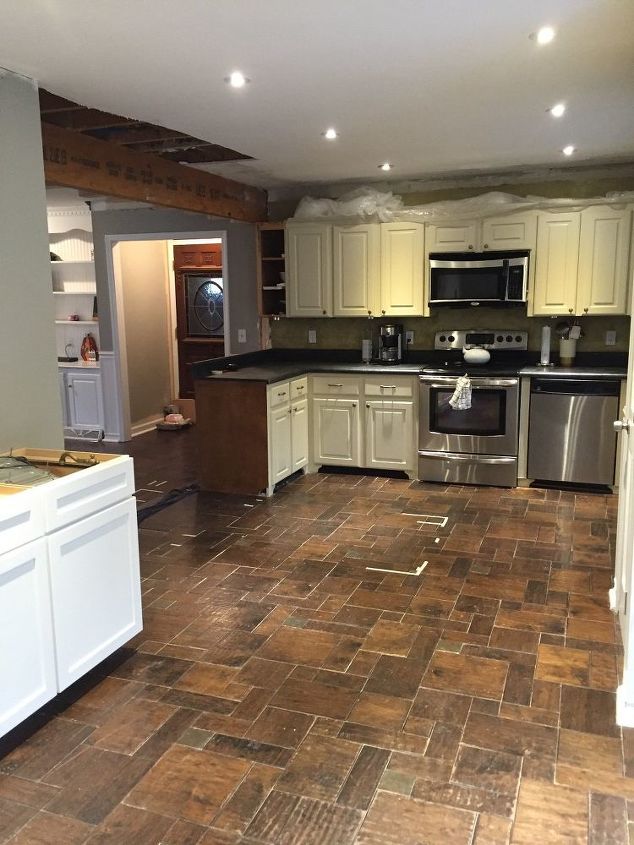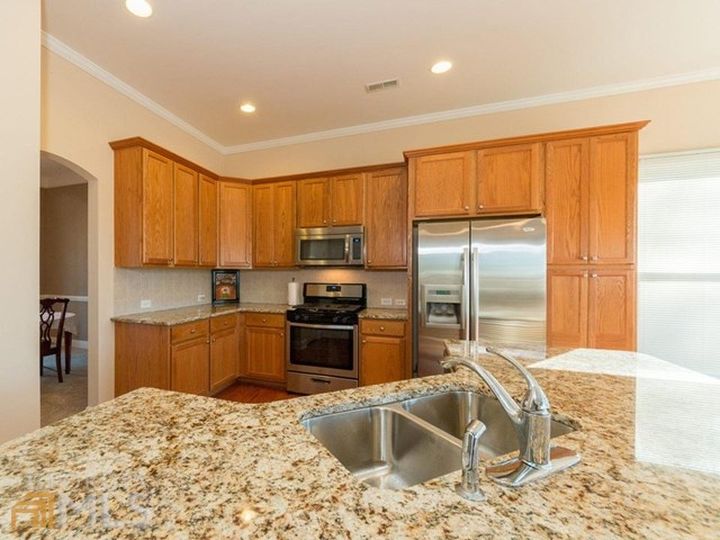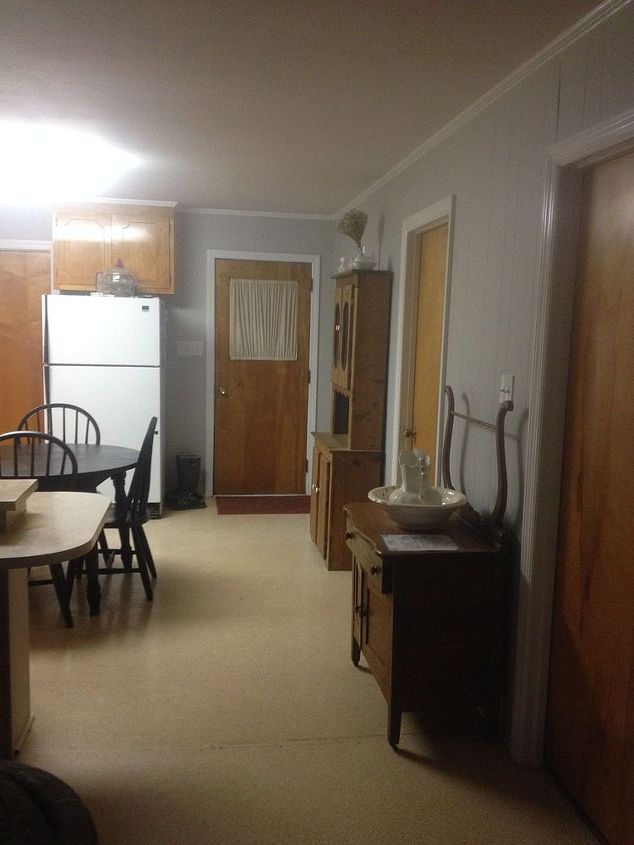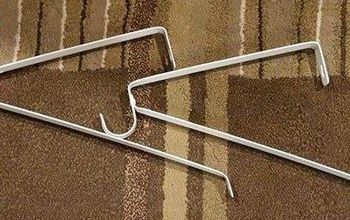Island vs. peninsula. Which to do?

-
So in this case do you have children that you would prefer sitting at a counterf or is this for appearence,
 Janet Pizaro
on Nov 18, 2015
Helpful Reply
Janet Pizaro
on Nov 18, 2015
Helpful Reply- See 1 previous
-
-
Just wondering where your fridge is. Ideally you want 3 steps to each area with nothing blocking. Those area's being fridge, stove, sink, and work space. Personally i would include dishwasher in that zone and be sure to have cupboards and drawers for directly emptying your dishwasher close by it. The reason I bring all of this up is once you have that all planned maybe P or I will become clearer. Personally we have the peninsula and have had friends move to the peninsula when they planned their kitchens as they didn't like having to walk around their island. But...their islands were in the middle of the work space.
 Fab and Pretty
on Nov 18, 2015
Helpful Reply
Fab and Pretty
on Nov 18, 2015
Helpful Reply- See 1 previous
-
-
I have an island but now wish I would have had it made with wheels instead of built into the kitchen. Just a thought.
 Claudia
on Nov 18, 2015
Helpful Reply
Claudia
on Nov 18, 2015
Helpful Reply -
-
It really is personal preference whether to go with an island or the peninsula. But if you are removing the "L" then what is that going to be attached to? Also, make sure you leave enough room to open the oven or dishwasher doors! I think the standard takes 24" with the door open, and then imagine yourself standing or bending over in front of it to remove a turkey in a roasting pan. You want the surface behind you to be close enough to place items, but far enough so you aren't squished.
 Country Design Home
on Nov 19, 2015
Helpful Reply
Country Design Home
on Nov 19, 2015
Helpful Reply -
-
I had a large peninsula for 18 years and it really did block everything. I had a 5 foot by 10 foot area to work and it was tight. Really tight for more than 2 people. When we redesigned our kitchen. I decided to remove the peninsula and add it to the half wall in my kitchen. It works better and allowed pass-through. Here's a picture.
 Sabrina's Organizing
on Nov 19, 2015
Sabrina's Organizing
on Nov 19, 2015
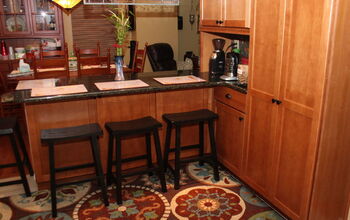 Helpful Reply
Helpful Reply -
-
Flow is important. I had an island for years (raised 3 kids with it) it was always in the road. We remodled and put in a peninsula. Now with the kids grown we can all fit in the kitchen and it added bar eating in the dinning room. I would lay it out on the floor and walk around it like it was solid and see which one is the most convenient.
 Tonia
on Nov 19, 2015
Helpful Reply
Tonia
on Nov 19, 2015
Helpful Reply -
-
Find a big box(s) (piece of furniture) and put it in place for a couple days, you will soon know which way to go.
 Johnchip
on Nov 19, 2015
Helpful Reply
Johnchip
on Nov 19, 2015
Helpful Reply -
-
Another route is to do a peice that is moveable (wheels) or the like that you can use in either way depending on the need or mood. I like options in kitchen spaces.
 Johnchip
on Nov 19, 2015
Helpful Reply
Johnchip
on Nov 19, 2015
Helpful Reply -
-
Remember that a peninsula is more of a permanent choice. I recommend doing an Island on wheels w/ locks. I did this and am so glad I did. It gives you CHOICE. It can be moved right next to your counter top when needed, used in the middle of the kitchen or even rolled out of the kitchen when you have a big crowd to free up needed space. IT THE SMART CHOICE :-) Best of luck and I hope you love your kitchen :-)
 Marchelle Mack-Costigan
on Nov 19, 2015
Helpful Reply
Marchelle Mack-Costigan
on Nov 19, 2015
Helpful Reply -
-
I really like what you're doing with this kitchen and it is so BIG! Love that! I would go with an island personally as I like being able to get around them on both sides. It also looks like where you're putting the peninsula would make it a very tight confined space by the stove, something I think you would regret later.
 Glenda
on Nov 19, 2015
Helpful Reply
Glenda
on Nov 19, 2015
Helpful Reply -
-
why not both? find really good locking wheels and give the counter space drop leaves?
 Rosemary D.
on Nov 19, 2015
Helpful Reply
Rosemary D.
on Nov 19, 2015
Helpful Reply -
-
I absolutely love my island on wheels. It's very sturdy so doesn't move unless you want it to. A casual bump or a bump from a young child wouldn't move it.
 Laura
on Nov 19, 2015
Helpful Reply
Laura
on Nov 19, 2015
Helpful Reply -
-
Great idea with the wheels and drop leaf is what I wish I would done.. I'm still trying to figure out how to add it. I love mine it is the entertainment center in the kitchen. When we gather for Christmas Eve we place all the food for the buffet there. I also quilt to cut a lot of fabric on that counter top already. But I will figure out that drop leaf idea yet.
 Kathy Bitzan
on Nov 19, 2015
Helpful Reply
Kathy Bitzan
on Nov 19, 2015
Helpful Reply -
-
The feedback was very helpful! We decided on a peninsula, and I think we are going to love it.
 Mindy Apple
on Nov 19, 2015
Helpful Reply
Mindy Apple
on Nov 19, 2015
Helpful Reply -
-
Short answer: it's not just about looks. It's about functionality. Draw a floor plan; imagine where you store your things and how accessible it all is when performing your tasks and seating you family.
 Duv310660
on Nov 19, 2015
Helpful Reply
Duv310660
on Nov 19, 2015
Helpful Reply -
Related Discussions
Vinyl plank flooring vs pergo (laminate)
I currently have stinky dirty carpeting in my living room and I want to replace it with a durable flooring that can stand up to dogs and kids.
How to remove popcorn ceiling that has been painted?
Does having a paint over a popcorn ceiling change how I'd remove the popcorn ceiling?
How to apply peel and stick wallpaper?
I want to spruce up my walls with peel-and-stick wallpaper. Has anyone used this before and can advise me as to how to apply it properly?
How to stain wood floor?
I've heard staining is a good technique for updating floors. So how do I stain my wood floor?
Should I re-stain or paint my cabinets?
Edit:””” 3 years later😂 I decided to paint them white and I am so very pleased with the results!We bought a new house with these ugly cabinets. I really cann... See more
Help me with my kitchen - strange layout with 3 doors in it!
I am looking for BUDGET options for my kitchen. It is very strangely laid out. I have 3 doors (laundry, bedroom and outside) that do not help the layout. I am planing... See more
