586 Views
Ant Farm House by Xrange Architects

by
Ricky
(IC: blogger)
To preserve an existing indigenous stone house, xrange wraps a new layer of 80- 177cm wide by 7m high living spaces around it to create an "extreme" new house of outrageous proportion. Newly added programs are small narrow vertical spaces that interlock like the spaces within an ant colony: the 1.5mx3m study is accessed through a set of 7m tall doors; the 0.8mx5m bathroom holds a guest shower in which hangs the master shower and tub.
All original window and air conditioner openings were preserved and reassigned different usage: exterior or interior windows, doorways or display nooks. The form strategy creates a "found interior" for the new house from the "internalized exterior" of the old house. The new house, designed as a steel box frame, also acts as lateral structural bracing for the stone house.
The ant farm house is an outrageously proportioned addition to an indigenous rusticated stone house; where newly added spaces are 80cm- 180cm wide and 2 stories tall. The new house functions as a structural envelope that bolsters the seismic performance of the otherwise weak rubble structure.
All original window and air conditioner openings were preserved and reassigned different usage: exterior or interior windows, doorways or display nooks. The form strategy creates a "found interior" for the new house from the "internalized exterior" of the old house. The new house, designed as a steel box frame, also acts as lateral structural bracing for the stone house.
The ant farm house is an outrageously proportioned addition to an indigenous rusticated stone house; where newly added spaces are 80cm- 180cm wide and 2 stories tall. The new house functions as a structural envelope that bolsters the seismic performance of the otherwise weak rubble structure.
Enjoyed the project?

Want more details about this and other DIY projects? Check out my blog post!
Published March 10th, 2013 9:16 PM



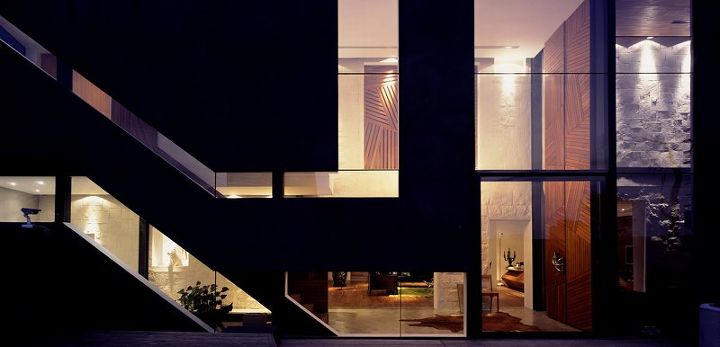
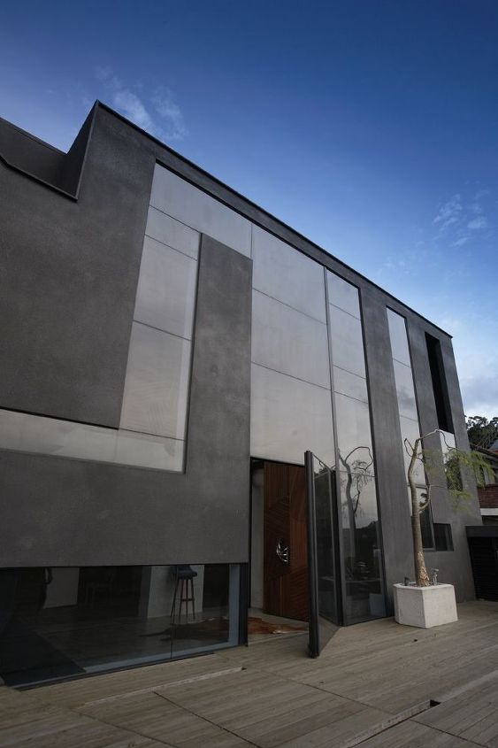
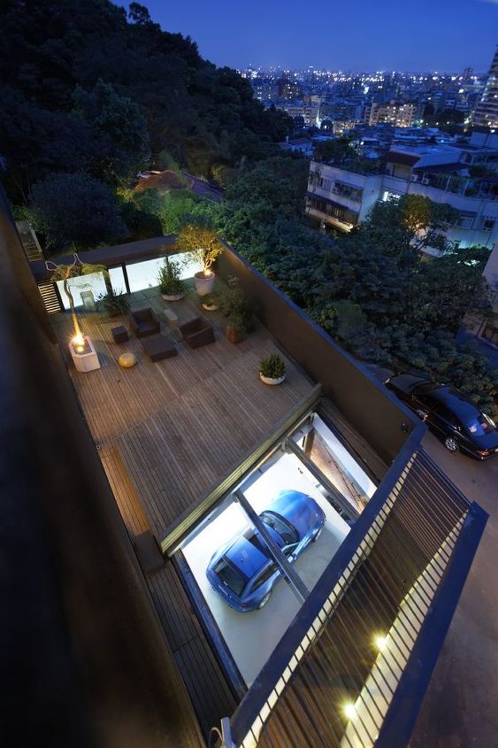
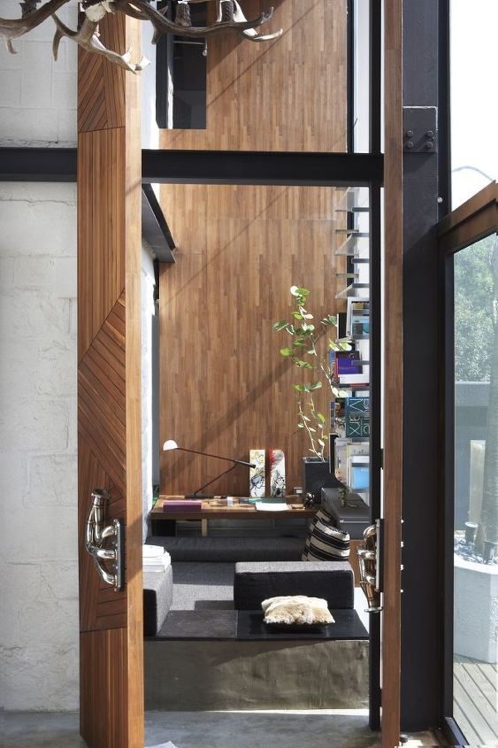
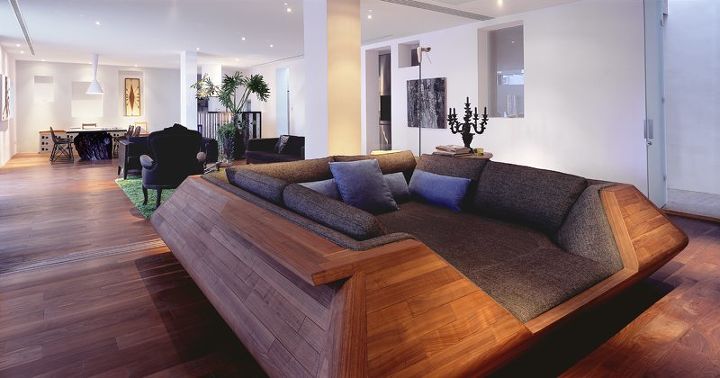
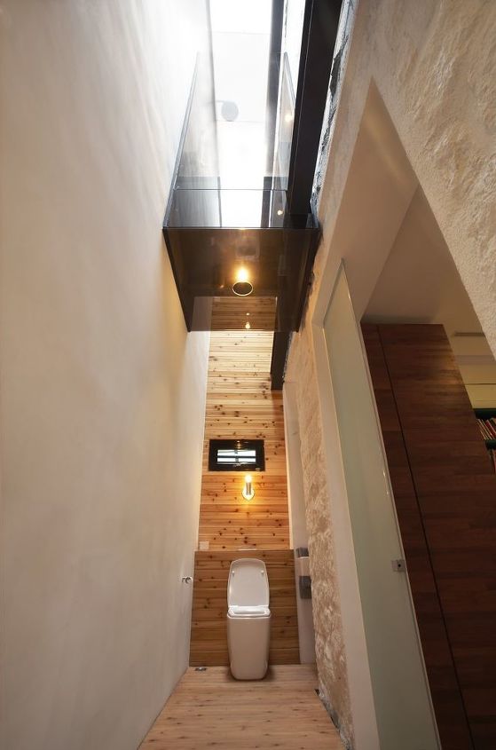
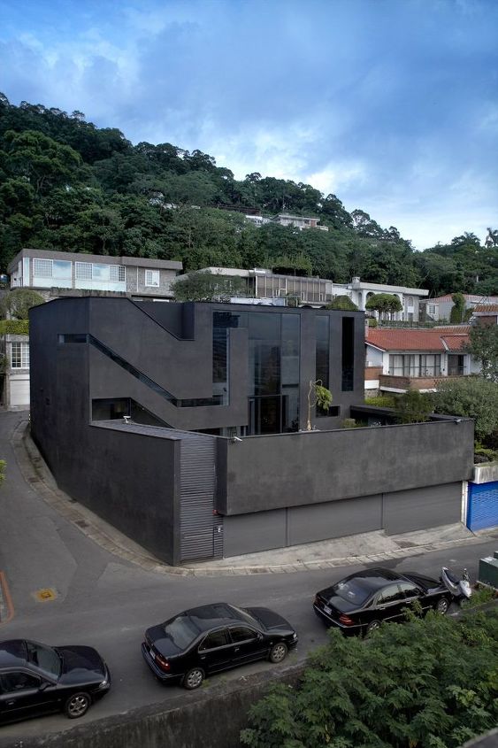
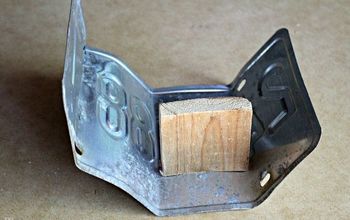




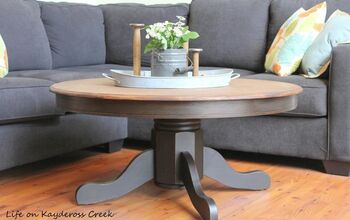

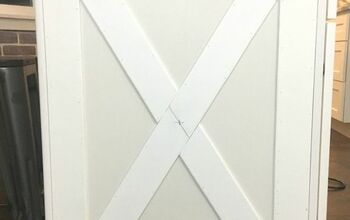
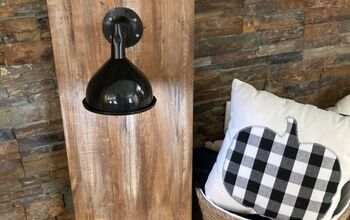
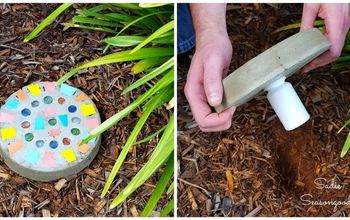
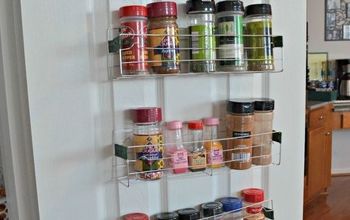

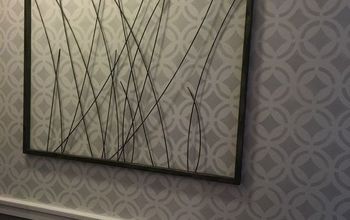
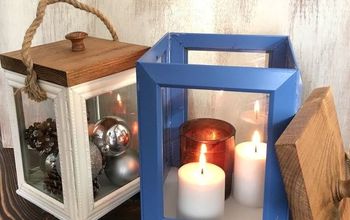
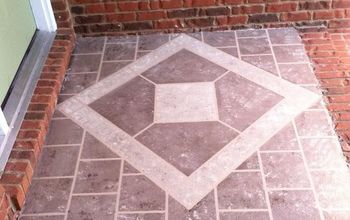
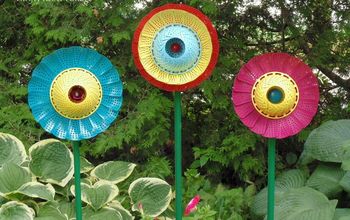
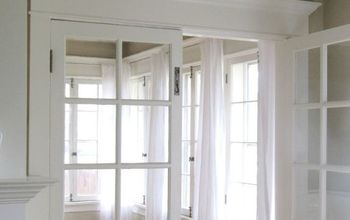

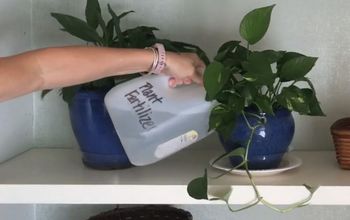
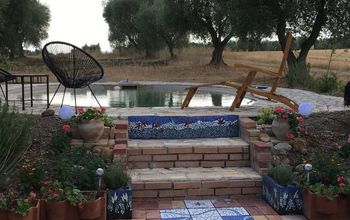
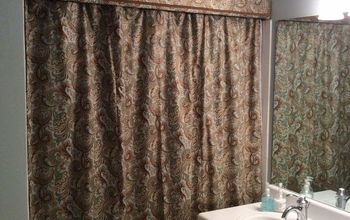
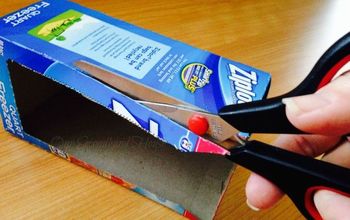
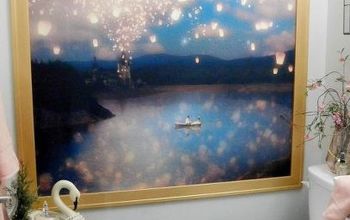
Frequently asked questions
Have a question about this project?