5.7K Views
Sharing the process of my own Master Bath Remodel!

by
Designs by BSB
(IC: professional)
My husband is a jack of all trades.. this go around he added another! While the first pictures look pretty good, note this room received some upgrades about 8 years ago which include: faux painting, changed spot over tub to chandelier (repurposed from our foyer), framed mirrors and individual light bars and a hand held shower.
An ongoing leak near the shower wall has forced our hand to remodel and pull out all the tile. So this remodel is being done conservatively because we do not plan to stay in the house more than 3-5yrs.
NOTE CAPTIONS below the pictures.. there is a story to tell and lessons learned along the way! I still have some out siding decisions (as of 12/30 tile is close to being done). My desire is to enjoy this space, but more importantly make it resale friendly! Photos are going to come in stages...
An ongoing leak near the shower wall has forced our hand to remodel and pull out all the tile. So this remodel is being done conservatively because we do not plan to stay in the house more than 3-5yrs.
NOTE CAPTIONS below the pictures.. there is a story to tell and lessons learned along the way! I still have some out siding decisions (as of 12/30 tile is close to being done). My desire is to enjoy this space, but more importantly make it resale friendly! Photos are going to come in stages...
Enjoyed the project?
Published December 30th, 2011 7:44 AM
Comments
Join the conversation
2 of 23 comments
-
no i did not
 Designs by BSB
on Nov 15, 2012
Designs by BSB
on Nov 15, 2012
-
-
I need to redo 2 small bathrooms and this scares me. We did kitchen first not by choice. Have fun with this project. Update with pic's.
 Eroque022810
on Sep 04, 2016
Eroque022810
on Sep 04, 2016
-



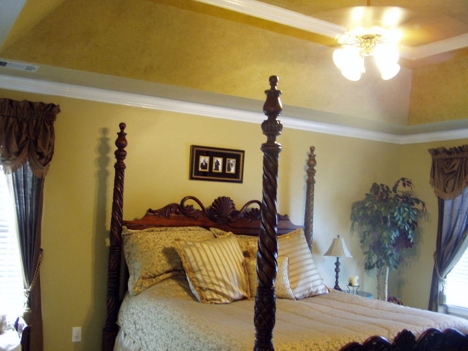
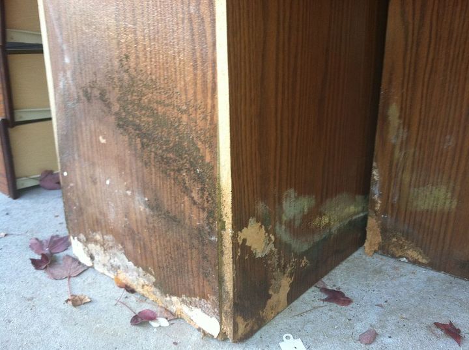
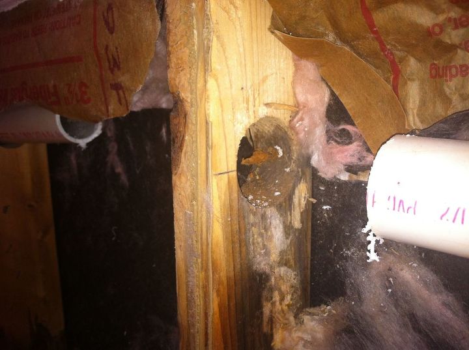
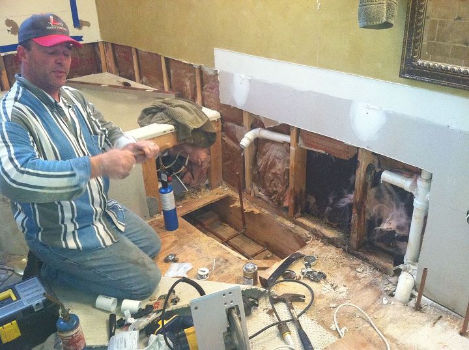

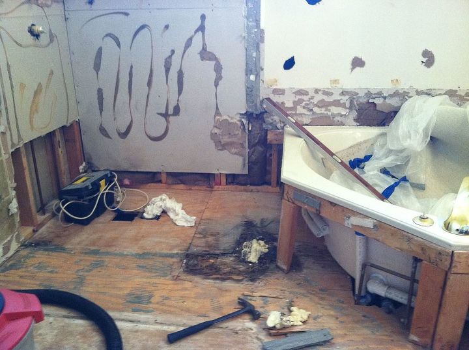


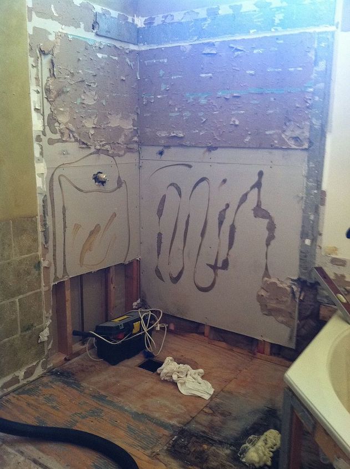
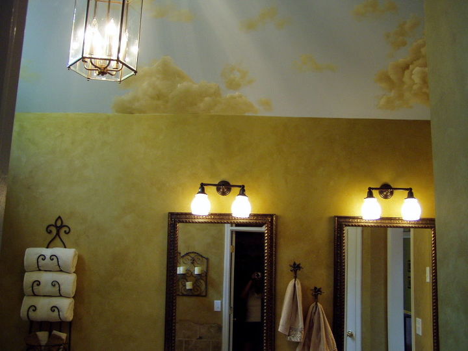

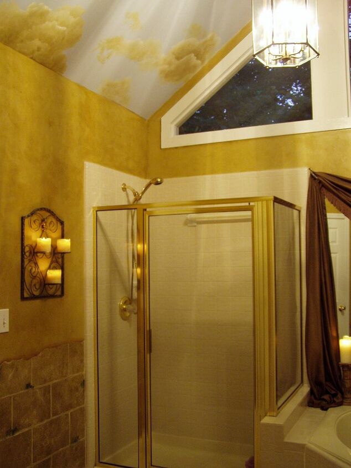
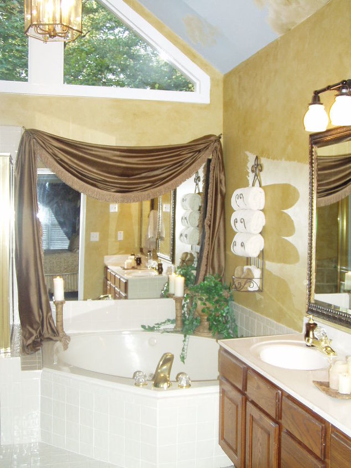
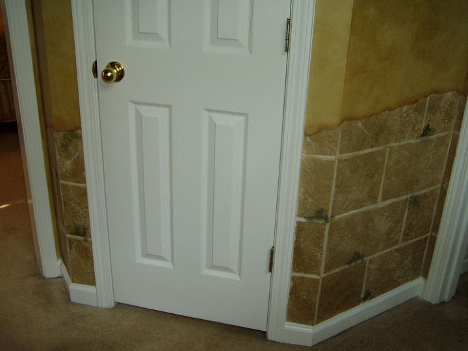
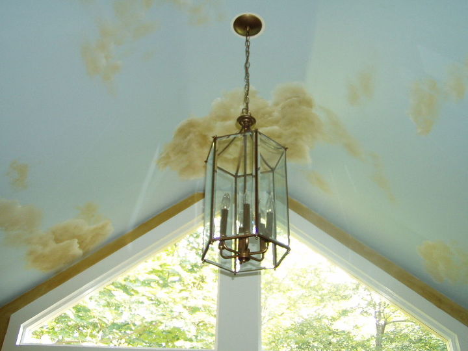
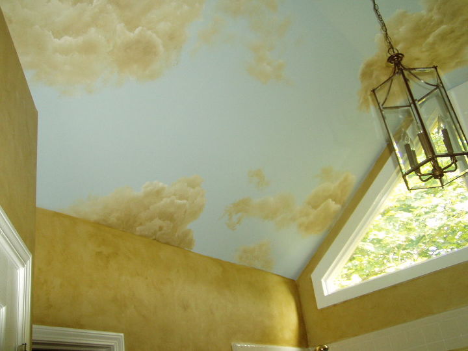
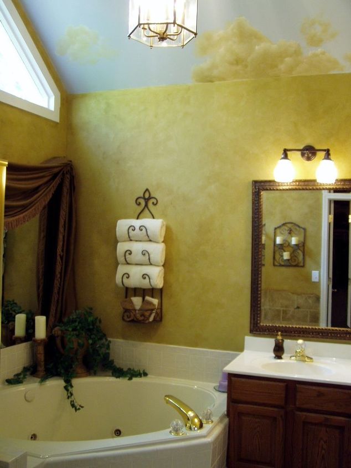
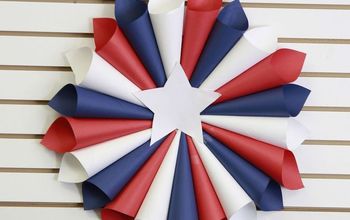
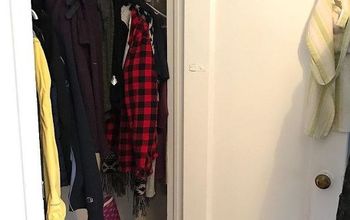



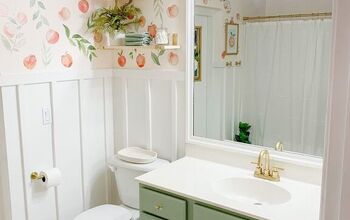
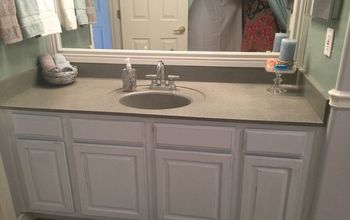
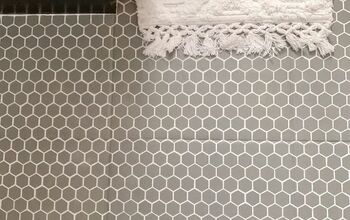
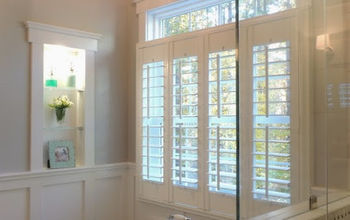
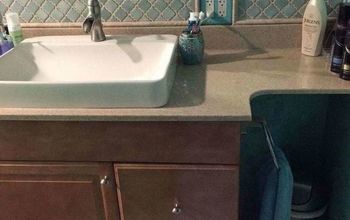
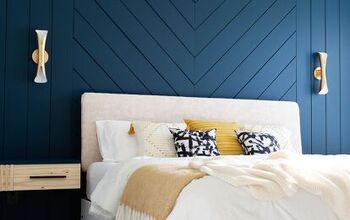
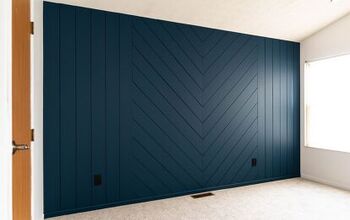
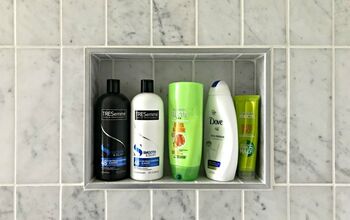
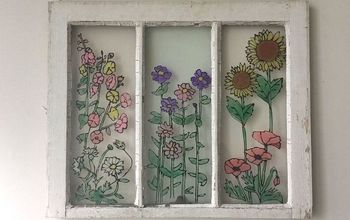
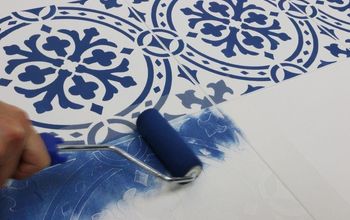
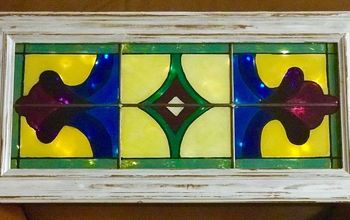
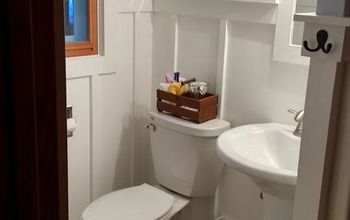
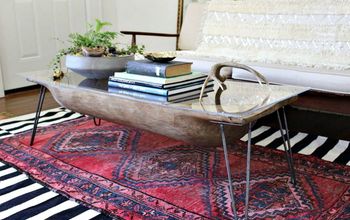
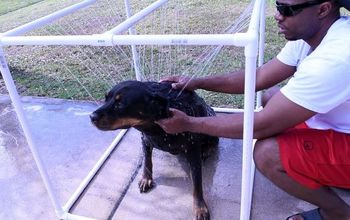
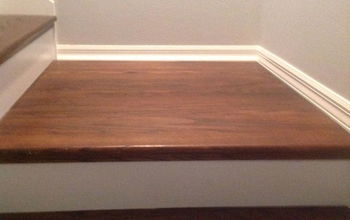
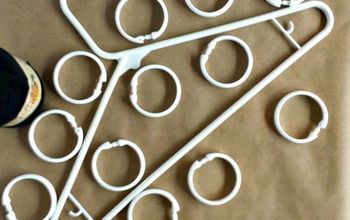
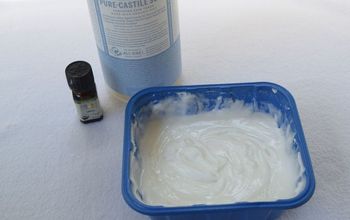
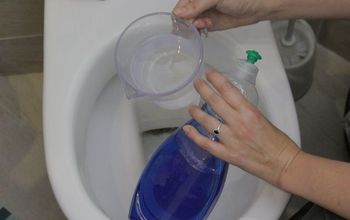
Frequently asked questions
Have a question about this project?