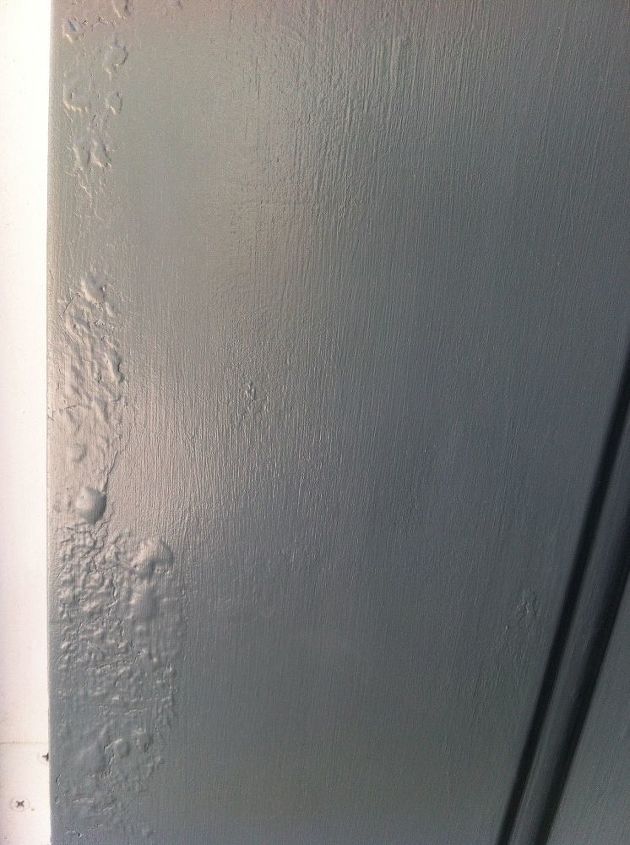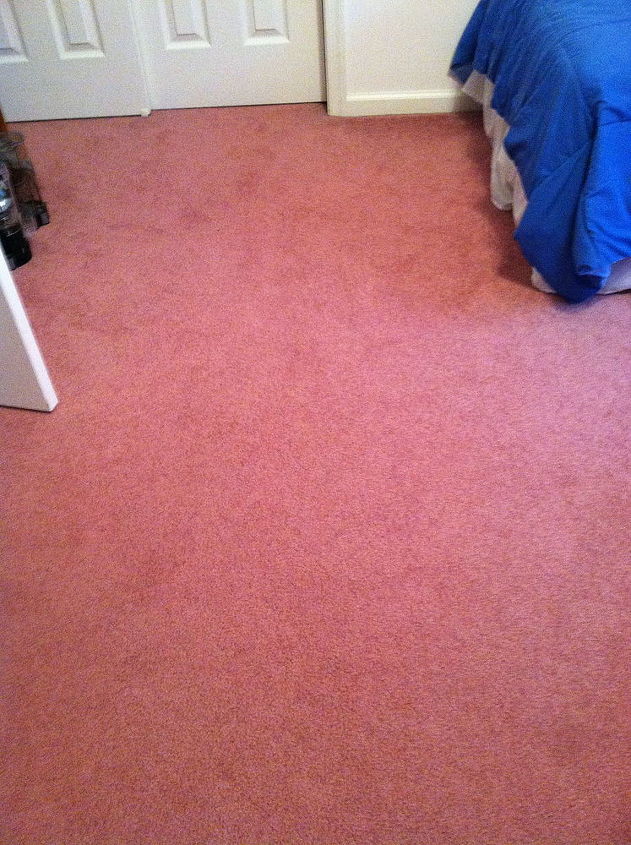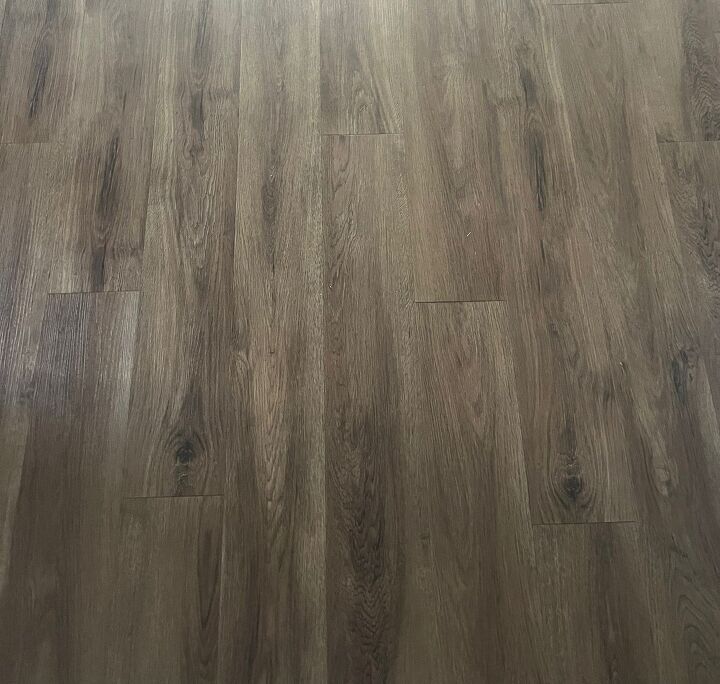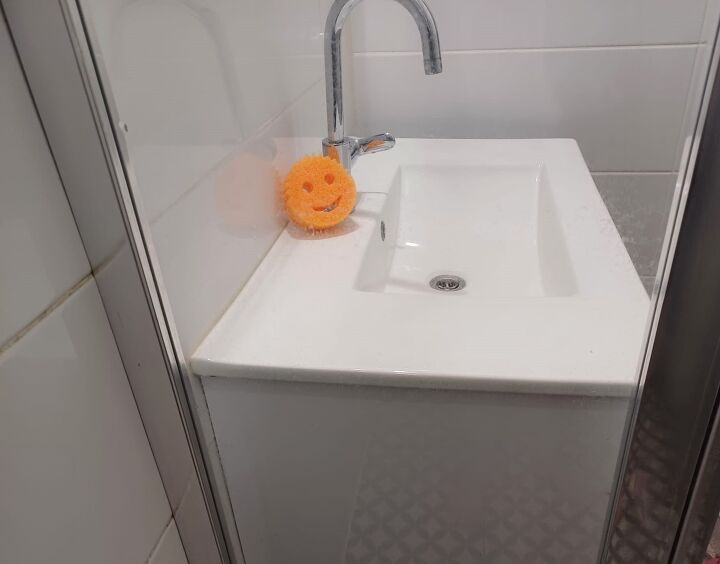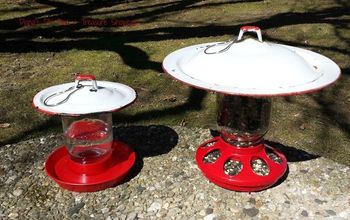Would it be saving money on a new system to go with a three zone in a Ranch house with one level
-
Doesn't sound like the ideal setup for a zoned heating system, if that's what you mean, but what is your square footage?
 3po3
on Dec 30, 2011
Helpful Reply
3po3
on Dec 30, 2011
Helpful Reply -
-
Yes and no to your answer. Zoning a heating and cooling system offers many benefits but must be done correctly in order for you to achieve the benefit that they offer. If your considering a new system have you had an energy audit performed yet? A BPI home energy audit will provide you with all sorts of answers to your questions along with helping you take advantage of PA's rebate and home energy programs that they offer. Not sure what they will be offering next year, but this year they had some wonderful programs that benefited the home owner. Depending on what kind of system your looking at will determine your savings and your comfort when it operates. Some of the newer Samsung units can be zoned to every room in the house using only 1 outdoor unit. As Steve said. Can you provide more info on the home your considering to do this in? What are you heating and cooling with now? How many rooms, are you all electric or do you use gas or oil in the mix?
 Woodbridge Environmental Tiptophouse.com
on Dec 30, 2011
Helpful Reply
Woodbridge Environmental Tiptophouse.com
on Dec 30, 2011
Helpful Reply -
-
Thanks We have all electric right now and want to switch to gas. Footage is about 2500 sqft and do have 3 bedrooms - large masterbathroom - formal living and dining room combination and kitchen family room equals open concept great room which all have 10 ft ceilings Full unfinished basement with high ceilings
 Jerri B
on Dec 31, 2011
Helpful Reply
Jerri B
on Dec 31, 2011
Helpful Reply -
-
So based on that information you have a lot of options on how to go about this. Being a all electrical home you already understand the benifit of having a zone type of system, assuming you have thermostats in every room of the house, typical of electrical heat systems. The first thing you need to consider is if you want to zone it with indoor self contained blower systems such as a Samsung unit http://www.samsungaccentre.com/downloads/2010%20ERV.pdf. This is an all electrical heat pump system that works well down to temps as low as 4 degrees before the emergency heat needs to operate. Or you can use a warm are modulating furnace with duct system along with zoning control installed. The prior Samsung type unit utilizes either a indoor mounted blower/heating unit right in the room and connects to an outdoor system. Several indoor units are connected to this outdoor unit so as in the past you do not end up with many pieces of equipment in yard. They also make units that can be connected to a small duct system so more then one room is heated or cooled at the same time. The warm air furnace system offers zoning but you need to install this equipment either in the basement or attic and run the ducts across the home to the other side so you can deliver the heat to the rooms. Both have advantages and disadvantages. The advantage of installing the system in the basement is that the basement is considered being in the envelope of the home. Also having the system in basement area is that the gas is easy to run to the furnace, the electrical is also easy to run to furnace and the overall install is easy to do. The disadvantage of being in the basement, is that you need to run these ducts throughout the length of the basement then across back to front to get to locations where you want to put the grills along the outside floor areas. This can become a bit tricky and difficult doing this as the ducts used are metal not flexible that you would find in an attic area. Being a finished basement you will need to cut holes through the ceiling areas to get to the rooms above and there will be lots of repairs to inclose the new ducts so things look better for you. The attic system has both as well. Advantage of attic is that you can run a single duct down middle of home. Branch out with flexible duct runs to all rooms and place the outlets exactly where you want them located. The looks are out of sight so no real concerns about sealing the ducts from view as in the downstairs area. Ability to zone by putting several main duct runs with zoning dampers. ability to install many return duct grills in locations. Disadvantage of attic install. Need to run gas line to attic, Need to run power to run system. Bit harder to install because of clearance issues if attic is smaller. Overflow and emergency protections and clearances must be provided. Bit harder to service when needed. Being out of the building envelope makes the system require a larger size heating and or cooling unit. In case you do not understand building envelope here is what it is. Typical home has four walls, ceiling and basement. The primary living area in side of these areas are considered the building envelope. Your attic is considered outside as the ideal construction model is that your attic is vented to the outside and ideally should maintain what ever the outside temps are year round. You hear a lot about this on this site with people talking about venting, ice dams, condensation etc. Some basements are also considered outside the envelope because of the insulation being installed on ceilings of basements and utilities being brought inside to protect from freezing in winter. Crawl spaces are a good example of this. However with the newer home construction methods and with standards trying to air seal a home better, You find that more people are insulating the roof areas air tight with foam and bringing the attic into the building envelope area. Doing it in this way can not only lower your heating and cooling bills, but the sizing of the equipment oftentimes can drop quite a bit overall. Allowing you to heat and cool with much smaller systems, thus saving you lots of money while increasing comfort. As I said in my first posting, I would get a energy audit performed before you do anything. A properly air sealed home may lower your heating bills so much that you will find your all electrical home may not be anywhere near as expensive as it is now to heat. If properly done, you may need to forget the heat and begin to require putting in constant fresh air to keep the house comfortable in the winter. Add solar panels on roof, your electrical costs will go way down. All can be shown to you with a good quality audit.
 Woodbridge Environmental Tiptophouse.com
on Dec 31, 2011
Helpful Reply
Woodbridge Environmental Tiptophouse.com
on Dec 31, 2011
Helpful Reply -
Related Discussions
How do you keep cats off of the outdoor furniture?
Stray cats lay and spray my outdoor furniture how do i keep them off my patio and furniture?
How do I paint a metal entry door to withstand extreme heat & sun?
I was so proud of myself. I stripped my front door of layers of bad and cracking paint from the previous owners (it was like stripping bubble gum), sanded, bought a h... See more
How to decorate a guest bedroom with PINK carpet
We just bought a house.. great bones.. awesome spaces.. but carpeting is not my taste.. We have a bedroom with pink ( almost a rose) color carpeting.. I would like th... See more
Hardwood Floors or Carpet in Bedroom: What's Your Preference?
Hey Hometalkers! We've got a cozy debate going on here: when it comes to bedroom flooring, do you lean towards the warmth of carpet or the timeless elegance of hardwo... See more
How do I clean salt marks on my salt water pool?
My salt water pool leaves white marks all around the pool I have tried everything to remove them with no luck. Can someone please help me????
If you could redo your master bathroom, what would you change?
Dreaming of a master bathroom remodel?Tell us: If you could change just one thing, what would it be?Your input could inspire others looking for master bathroom ideas ... See more
