758 Views
South Perth Home by Matthews McDonald Architects

by
Ricky
(IC: blogger)
This new home for a couple is located on a corner, narrow, sloping site at the east end of South Perth with sweeping panoramic views of the Swan River and Perth City that extends from Kings Park to the Darling Ranges.
Our clients had lived at the address for a number of years and enjoyed the amenity of the area however alterations and additions to the existing house by previous owners had resulted in a compromised spatial layout and a building that had considerable construction defects. The initial briefing by the client was to demolish the existing house and rebuild a comfortable family home using steel framing.
Our response has been to create a house where each room takes advantage of the views and has a strong connection between the internal and external spaces. In contrast to traditional suburban development the house wraps around a courtyard that forms the main outdoor space. A gallery space links the two building forms. Built over three levels the basement contains the service spaces, with living and sleeping on the entry and upper levels. The client's love of cooking and entertaining has been given careful consideration, as has been the need for a degree of flexibility in the way the home will be used during different times of the year and for the couples extended family and friends.
Our clients had lived at the address for a number of years and enjoyed the amenity of the area however alterations and additions to the existing house by previous owners had resulted in a compromised spatial layout and a building that had considerable construction defects. The initial briefing by the client was to demolish the existing house and rebuild a comfortable family home using steel framing.
Our response has been to create a house where each room takes advantage of the views and has a strong connection between the internal and external spaces. In contrast to traditional suburban development the house wraps around a courtyard that forms the main outdoor space. A gallery space links the two building forms. Built over three levels the basement contains the service spaces, with living and sleeping on the entry and upper levels. The client's love of cooking and entertaining has been given careful consideration, as has been the need for a degree of flexibility in the way the home will be used during different times of the year and for the couples extended family and friends.
Enjoyed the project?

Want more details about this and other DIY projects? Check out my blog post!
Published April 2nd, 2013 8:36 PM



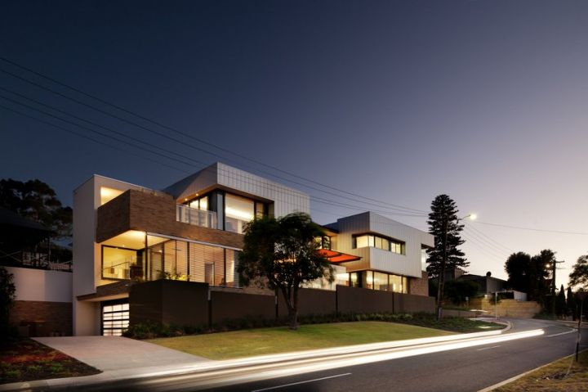
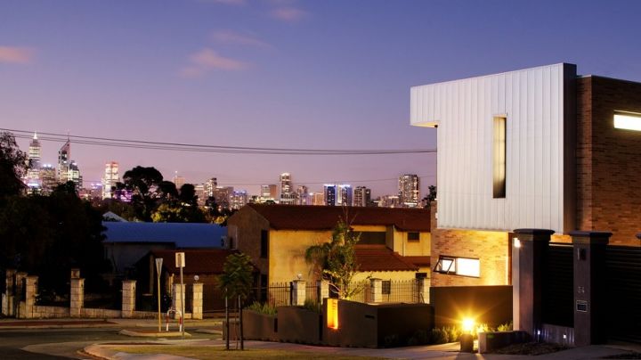
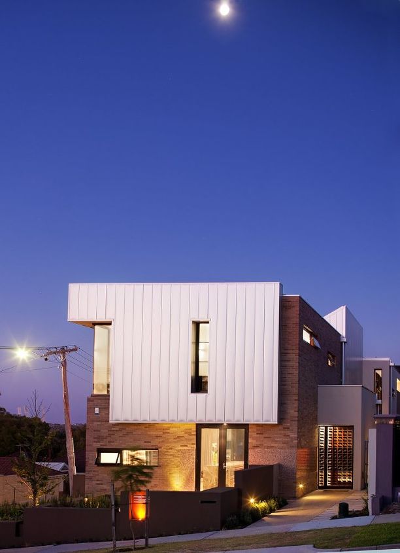
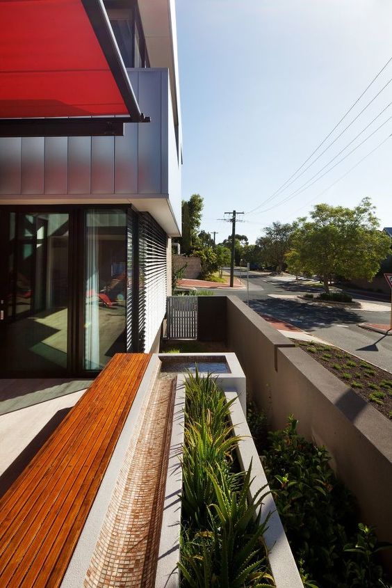
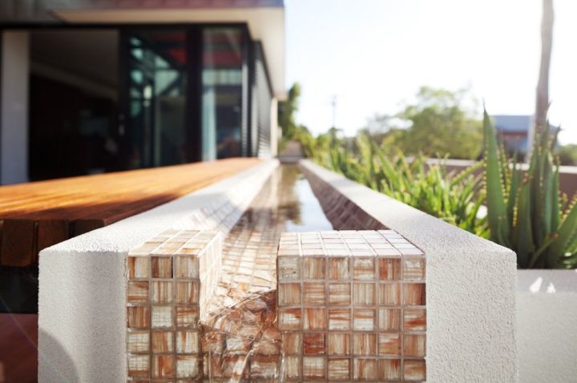
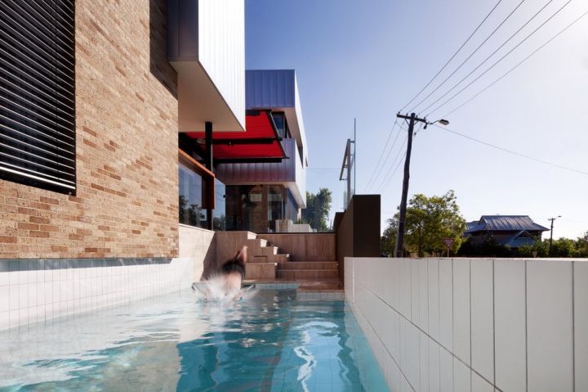
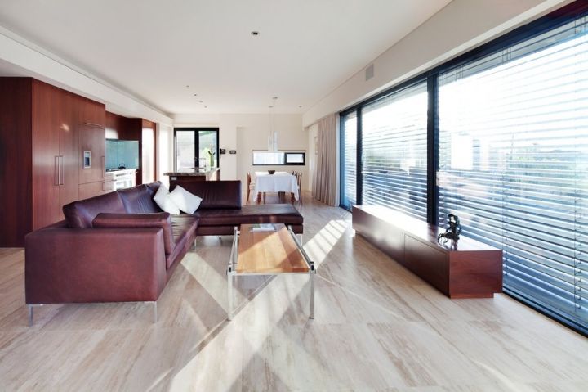
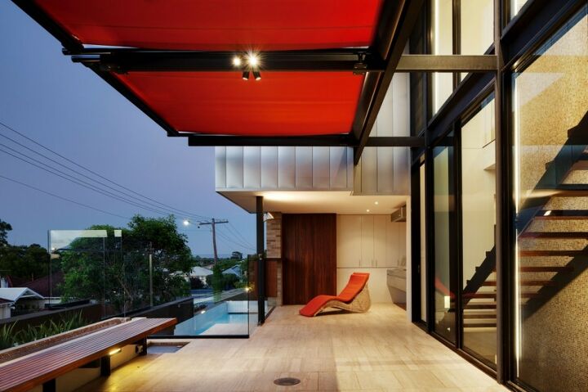
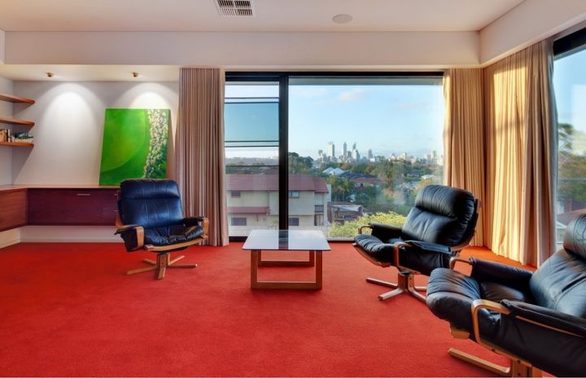
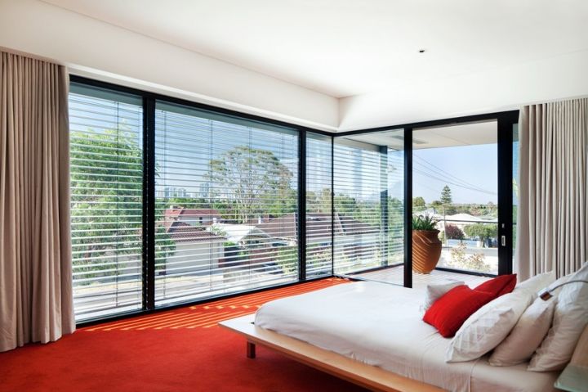
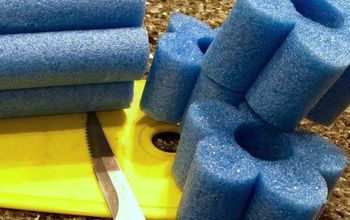




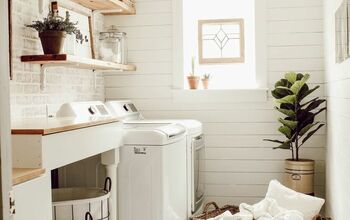
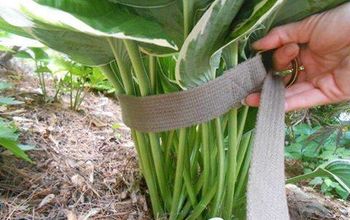
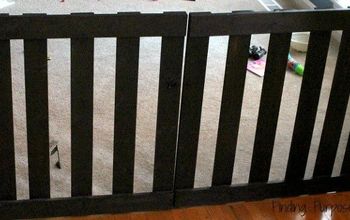
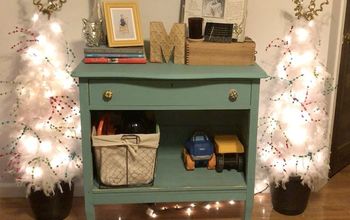
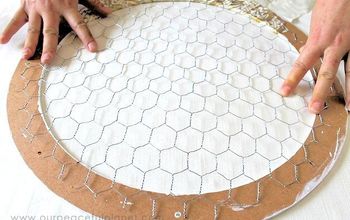
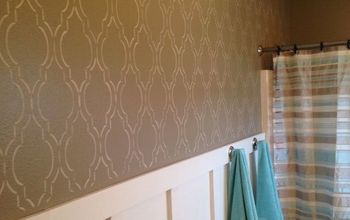
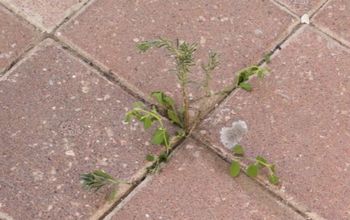
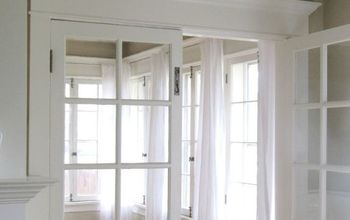
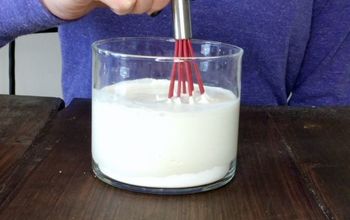
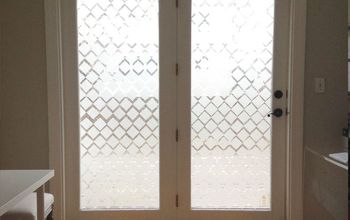
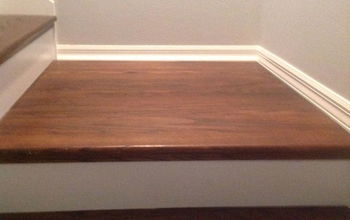
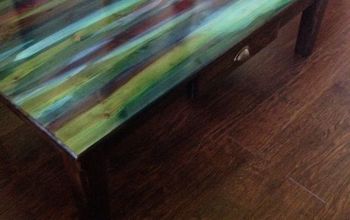
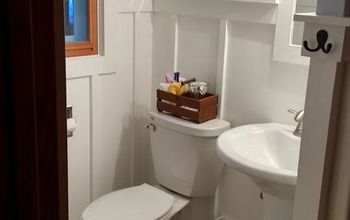
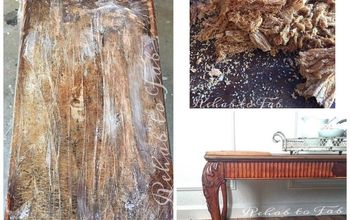
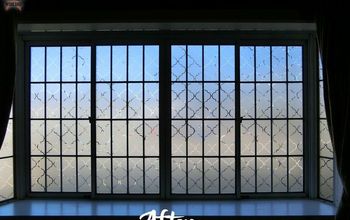
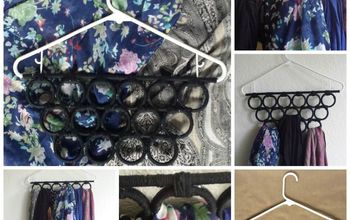
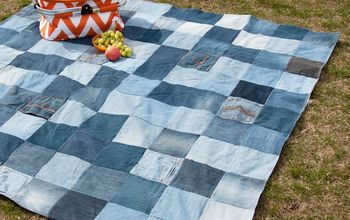
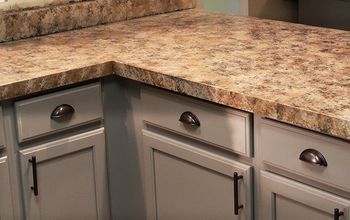
Frequently asked questions
Have a question about this project?