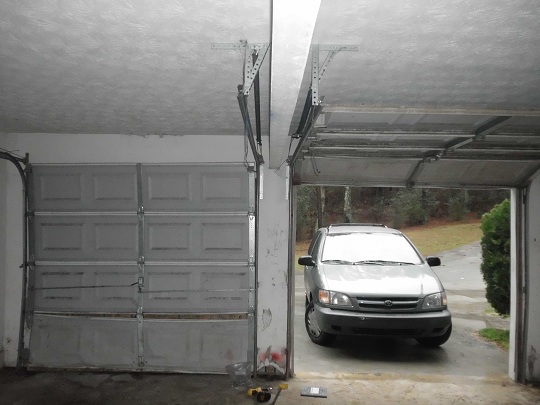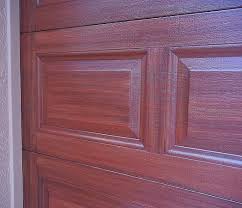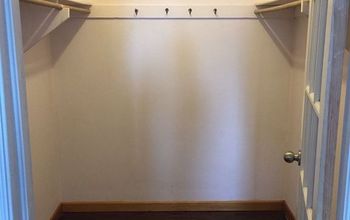Garage door...

Also does anyone know how to get that texteried ceiling smooth again?
-
Well, look at it this way. Any homeowner that's going to tackle a project that includes the structural characteristic of a home which obviously affects the integrity of supporting walls should want to get a permit pulled. If it's done correctly, the inspector will confirm it, if not, it will be denied until it's done according to "code". This protects the homeowner. No one want a home falling down on top of them due to a structural mistake. At the same time, any potential buyer of that house later on down the road should expect to purchase a home without a terrible structural accident just waiting to happen.
 Ricardo B
on Jan 21, 2012
Helpful Reply
Ricardo B
on Jan 21, 2012
Helpful Reply -
-
Agreed. The permit process may be a little work, but it will provide a lot of peace of mind.
 3po3
on Jan 21, 2012
Helpful Reply
3po3
on Jan 21, 2012
Helpful Reply -
-
Lots of folks think that a steel beam would be an answer. However Steel needs to be in many cases larger in size thus lowering the head room that is available to them. Also one must consider the footing in which the beam would sit upon. Because the load is now shared by three points the outside corners will need to become possibly larger to hold the weight on the ends. When we did this once, we used a microlam beam sized by one of our local engineers. It was an exterior grade beam to resist any moisture that the garage we worked on might see from the elements. It worked much better then steel. As we could nail into it while steel needs to be drilled in most cases. Just a better choice for us. Also in our area all steel beams must be wrapped with wood for fire protection. Although it does not burn, it will sag and warp like a noodle when it gets hot so its strength can be compromised quickly in a hot fire. Although I do not reside in your state, I am pretty sure that you will require permits to add or change anything structural such as this. As far as ceiling smooth again. Its a grunt job. Use a power sander or rent a power pole sander used to sand spackle. Its on a long pole to reach the ceiling and will make quick work of the texture. But your arms will be quite sore once all that sanding is complete.
 Woodbridge Environmental Tiptophouse.com
on Jan 21, 2012
Helpful Reply
Woodbridge Environmental Tiptophouse.com
on Jan 21, 2012
Helpful Reply -
-
We recently finished doing this very thing for a homeowner in Stone Mountain. If you want to keep your head room as is that is possible but a structural engineer will have to be involved. Since you don't want any posts down the center the header at the front of the door will have to be addressed as well. You are looking at several thousand dollars and you will have to use shoring to support the house in that area while the wood beams are being replaced with the steel components. Now if that did not scare you off you can call A&R Welding Co. @ 404-522-0097. Ask for any available sales person and they will be glad to help you out. If you want to see some of our work check out www.arwelding.net and you can get some sort of idea of what we do. This site is not complete however because we don't show any of our structural jobs since that is not what most people want to see. Good luck with your project.
 Paul M
on Jan 22, 2012
Helpful Reply
Paul M
on Jan 22, 2012
Helpful Reply -
-
the beam issue seems to have been covered well by Woodbridge...as usual.....For the ceiling I'm more in the skim camp than the sand camp. Not sure "why" this is such an issue for a garage...it is a garage after all...perhaps a simple paint job to improve its look.
 KMS Woodworks
on Jan 22, 2012
Helpful Reply
KMS Woodworks
on Jan 22, 2012
Helpful Reply -
-
I have done a lot of this sort of thing. Steel beams can almost always be engineered to to same space or smaller than the wood it replaces. Whether this case would also be true in that regard all depends on what loads from above would bear on it. This photo does not show that. It would require an engineer making an on site calculation after seeing the scenario. Also, Woodbridge, in most places, it is not encapsulation by wood, but by type X gyp bd that is required to resist fire damage.
 Nichter's Home Services Corp
on Jan 22, 2012
Helpful Reply
Nichter's Home Services Corp
on Jan 22, 2012
Helpful Reply -
-
Echoing the others, if you are thinking of doing this....have a structural engineer inspect & specs the construction and then permit it. If there's ever a problem and you did the work...you're on the hook for it. Homeowner can pull their own permit for this. If this is the same ceiling you posted elsewhere on skimming smooth...you have to be careful in a garage...especially if it isn't air conditioned. Drywall in garages is prone to mold on either or both the front or rear facings...if you skim it out, you're likely to encapsulate the pre-existing home and give it a perfect home. I would scrape it down, treat the remaining ceiling with Microban (available at DonJon) skim out the rest, prime with M1 added to the primer....and repaint, again with M1 in the paint to retard any mold growth. M1 has been reformulated and is available at Home Depot in the paint department....
 HandyANDY - Handyman & All Repairs, LLC
on Jan 23, 2012
Helpful Reply
HandyANDY - Handyman & All Repairs, LLC
on Jan 23, 2012
Helpful Reply -
-
This is a HUGE job. Not only is it extremely complicated to temporarily support the old structure while adding a new beam, it is clear from the picture that you have another beam holding up the floor/roof structure above running perpendicular to the doors. You'd have to replace that too, with a flush girder tied into the new steel beam. Like I said, HUGE, really HUGE job and totally not worth it!
 The Money Pit
on Jan 23, 2012
Helpful Reply
The Money Pit
on Jan 23, 2012
Helpful Reply -
-
Well it may or may not be "worth it". That would depend on what the home owner wants. It was worth it for our customer in Stone Mountain otherwise they never would have hired us to do the work. It was the exact same scenario, with a story above the garage that was living space.
 Paul M
on Jan 23, 2012
Helpful Reply
Paul M
on Jan 23, 2012
Helpful Reply -
-
About the Ceiling Thing: In a garage... it's ALWAYS a hit/miss. I've owned eight home in which I lived, three of which were new when we moved in. There was always a ceiling issue of some sort. This last time, I purposely paid additional to do the garage ceiling in a "brush stippled" finish instead of the blown on "flocking" the contractor planned to do. Surprisingly, I'm into my 5th year in this house we had built and the garage ceiling is fully intact! It has no cracks, no drooping mud skim, no odd or separating seams nor any patches that failed. I'n persuaded it was the labor intensive job of ramming that brush up onto the mud that's made it stick to the ceiling's drywall. REALLY! BTW... I leave my garage door up a lot so it's always at the mercy of the weather; still enjoying looking up as I enter or leave my garage (smile here).
 Ricardo B
on Jan 24, 2012
Helpful Reply
Ricardo B
on Jan 24, 2012
Helpful Reply -
-
Ah...I wish I had a garage
 KMS Woodworks
on Jan 24, 2012
Helpful Reply
KMS Woodworks
on Jan 24, 2012
Helpful Reply -
-
that support beam, rest right on the partition between doors, i wouldn't do it due to the fact over time it will sag causing structual damage. i've seen this to often.
 Doorsbydavid
on Feb 11, 2012
Helpful Reply
Doorsbydavid
on Feb 11, 2012
Helpful Reply -
-
I would sag only if you did it without properly engineering things and doing a good job with the new framing. But that would be expensive on this job
 Nichter's Home Services Corp
on Feb 13, 2012
Helpful Reply
Nichter's Home Services Corp
on Feb 13, 2012
Helpful Reply -
-
Yeah it would be expensive Nichter, as I had previously mentioned. However, as you said, it can be done where it won't sag it just needs to be properly engineered and implemented. This is a very doable project, if someone could afford it and justify the cost.
 Paul M
on Feb 13, 2012
Helpful Reply
Paul M
on Feb 13, 2012
Helpful Reply -
Related Discussions
Vinyl plank flooring vs pergo (laminate)
I currently have stinky dirty carpeting in my living room and I want to replace it with a durable flooring that can stand up to dogs and kids.
How to remove popcorn ceiling that has been painted?
Does having a paint over a popcorn ceiling change how I'd remove the popcorn ceiling?
How to apply peel and stick wallpaper?
I want to spruce up my walls with peel-and-stick wallpaper. Has anyone used this before and can advise me as to how to apply it properly?
How to stain wood floor?
I've heard staining is a good technique for updating floors. So how do I stain my wood floor?
Should I paint my garage doors black?
We are having our house painted this spring and I really want to paint the garage doors black. The problem is that the house is west facing and gets blaring summer su... See more
Anyone cut a metal garage door?
My husband & I totally disagree on this one. We're converting a rental property from a two door garage door to a single. He has a friend who is changing out his sing... See more



