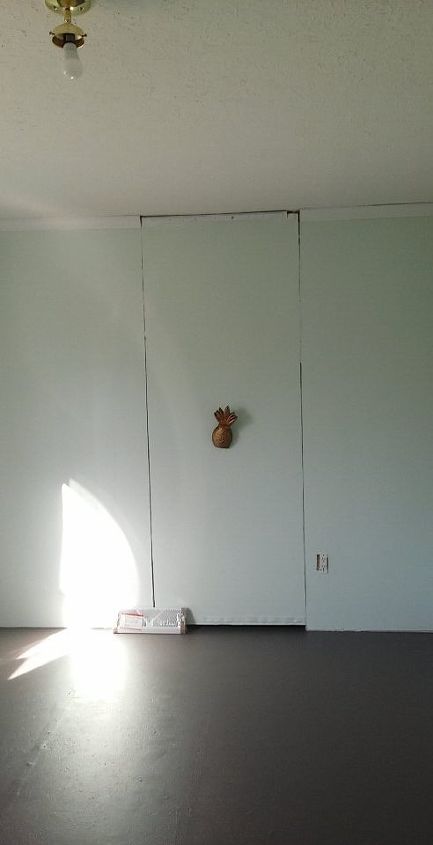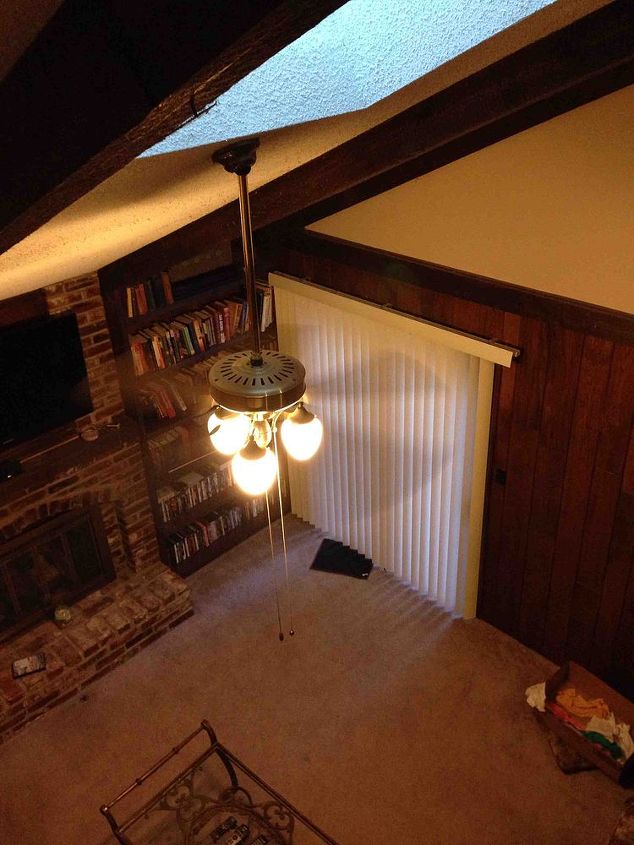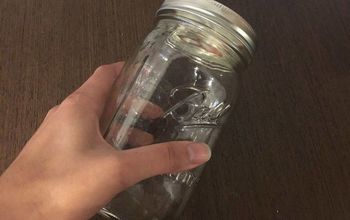How to fill in what used to be a "sunken" living area

Related Discussions
Vinyl plank flooring vs pergo (laminate)
I currently have stinky dirty carpeting in my living room and I want to replace it with a durable flooring that can stand up to dogs and kids.
How to remove popcorn ceiling that has been painted?
Does having a paint over a popcorn ceiling change how I'd remove the popcorn ceiling?
How to apply peel and stick wallpaper?
I want to spruce up my walls with peel-and-stick wallpaper. Has anyone used this before and can advise me as to how to apply it properly?
How to stain wood floor?
I've heard staining is a good technique for updating floors. So how do I stain my wood floor?
How can I make this hidden door more hidden and less hideous?
I have a hidden door though it doesn't look so hidden at the moment and I like the appeal of a hidden door. We do need to use the door, but not often. This is in a b... See more
What to do with paneling in a dated living room?
This is my living room. I love the fireplace-flanking book shelves and the vaulted ceiling but it is a cavern. The skylight shaft doesn't let in much light, and the ... See more



We are about to level our floor too. (c.1990) It’s a large living room with a vaulted ceiling, a fireplace at the end with two large widows facing each other on other walls. It’s just one step and has a couple of short red oak rails and spindles on each end of the wide step. We decided not to worry about the outlets either, but we had the windows extended down as far as they can be without needing to be tempered (per code) so my hope is that safety film will satisfy any requirement when we resell. The only other obstacle is having to pull the fireplace out and reposition it. I’m convinced we will not regret doing this. Not going to miss that trip hazard.