Turning bedroom sitting area into walk-in closet but where can I get custom closet doors?

Related Discussions
Vinyl plank flooring vs pergo (laminate)
I currently have stinky dirty carpeting in my living room and I want to replace it with a durable flooring that can stand up to dogs and kids.
How to remove popcorn ceiling that has been painted?
Does having a paint over a popcorn ceiling change how I'd remove the popcorn ceiling?
How can I make this hidden door more hidden and less hideous?
I have a hidden door though it doesn't look so hidden at the moment and I like the appeal of a hidden door. We do need to use the door, but not often. This is in a b... See more
Decorating around this tiny door?!
This is in our master bedroom. As of now we have nothing there because we are confused about what to do. We can't cover it up completely because we have made the room... See more
How to decorate a guest bedroom with PINK carpet
We just bought a house.. great bones.. awesome spaces.. but carpeting is not my taste.. We have a bedroom with pink ( almost a rose) color carpeting.. I would like th... See more
I hate my mirrored sliding closet doors and I need ideas
My husband and I each have a closet and they are mirrored. I hate them. (1970s) What can I do with them?
Replacing carpet on a budget
Hey there, I am 26 years old and I recently bought my first condo in Atlanta. As you know, moving in and getting settled takes FOREVER! Anyways, I have a cat, as well... See more
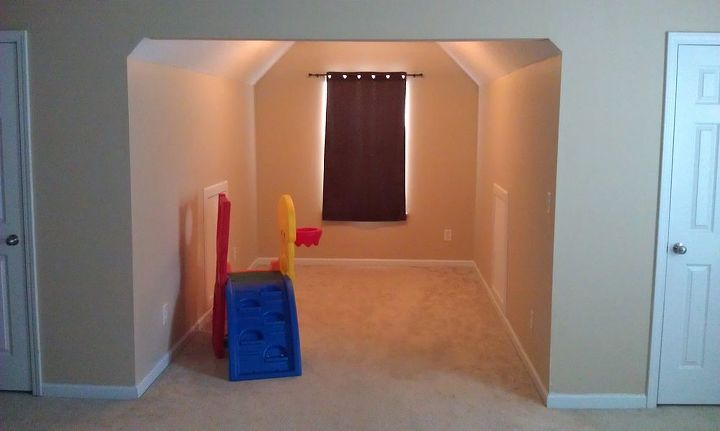
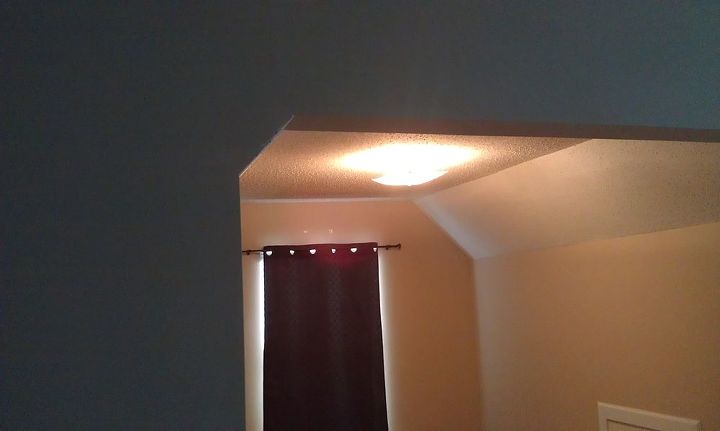
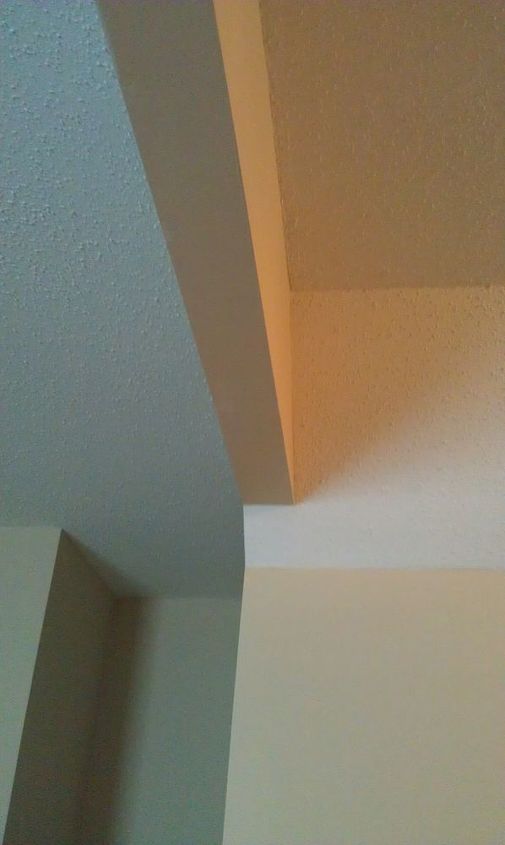
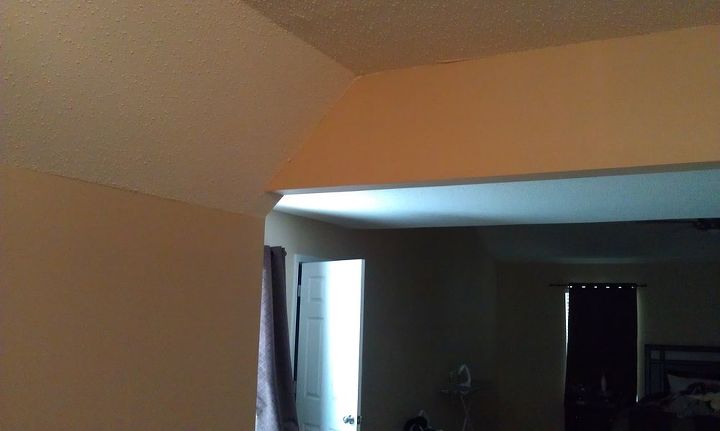
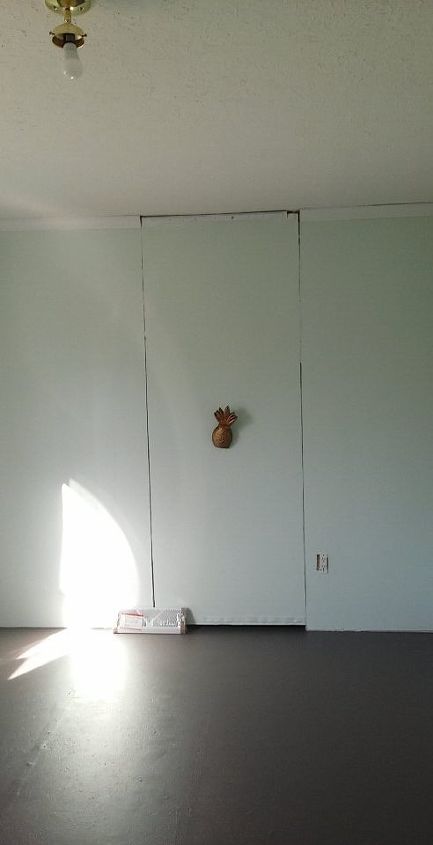
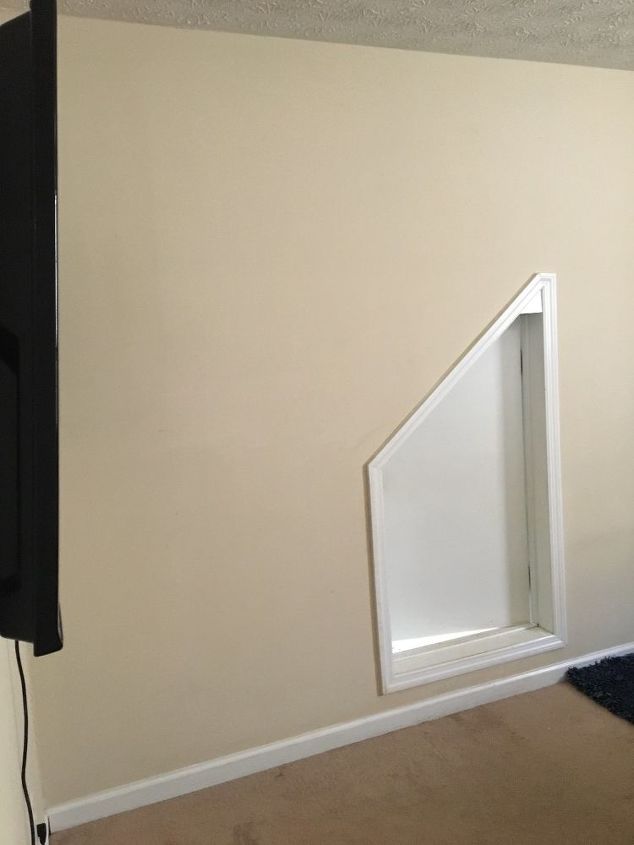
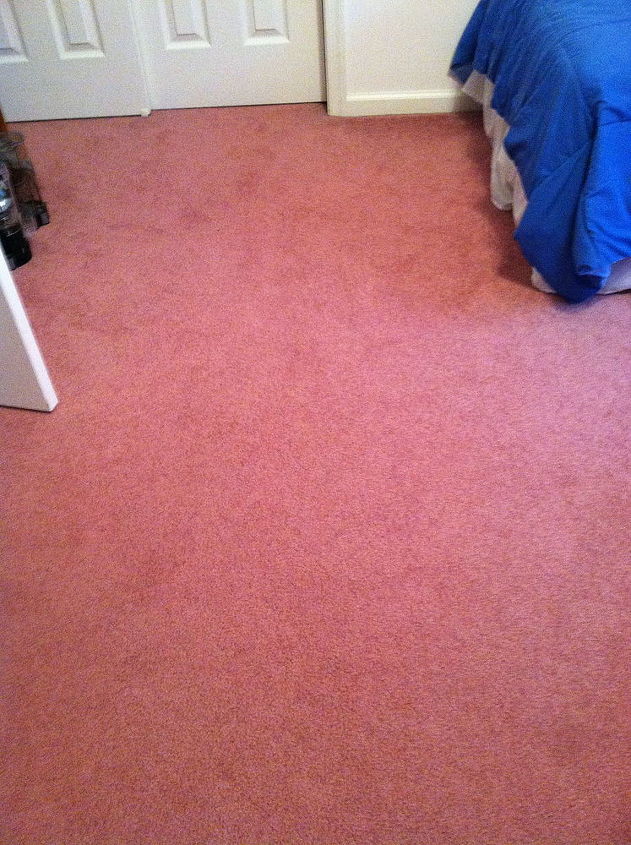
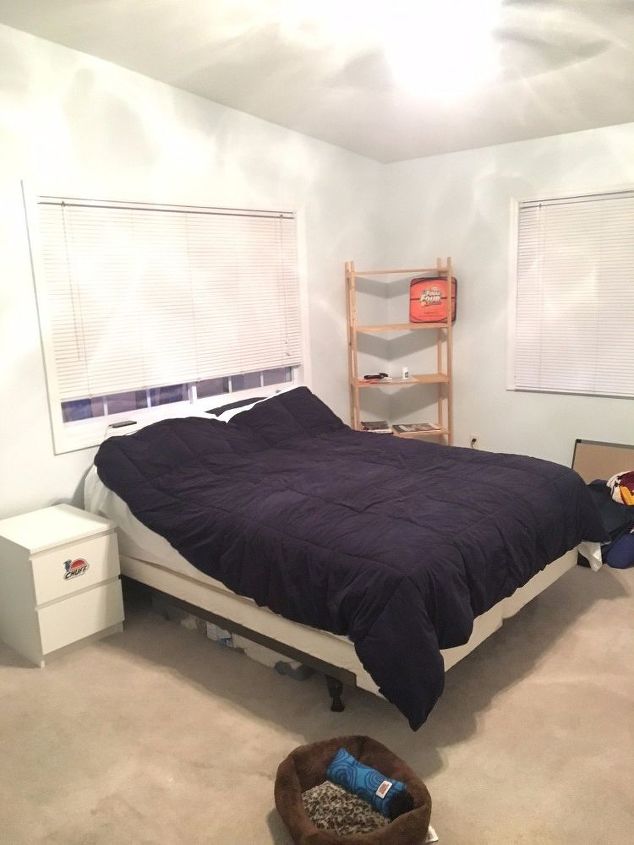
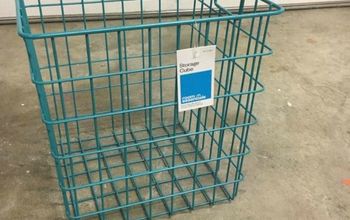
I love barn doors, but that would interfere with the other door knobs best. If you put shelving all around and above the window, it looks just like a closet would. Good luck on your project. Post it when you are finished. Would like to see it. A carpentered door works. Drywall in a nice door frame and buy a door.
How are you going to light it?
I would be concerned that the doors themselves would get in the way of using the space. I would be thinking bi-fold doors eg: 4 skinny panels that fold "out" to the sides - two skinnies hinged together go left, two go right. when completely open they don't intrude so much into the room , and they allow good access to the sides of the closet.
I woud measure out the actual opening that could be achieved this way and if sufficient, I would "frame" the odd corners and "cheat" the doorway dimensions smaller to fit. You don't have to put the door in the middle, either. For example, if you've got your heart set on one side of the closet being a clothes rod; then the 'cheat/ fixed portion of the current opening can be on that same side so you have something to attach the rod to.
I also sort of liked the idea of a three track independently sliding doors but think that would probably still take up too much of your entry space into this area. I am also envisioning three doors thick able to go to one side OR the other at whim, but that is really intruding into your main room. And, with that idea you might want a bottom track which you would have to step over? icky in my opinion.
By the way - when we installed wood bifolds for a closet we stained and polyurethaned them and have NEVER had to paint them or fuss again.
You should be able to get any door custom ordered from one of the big box home improvement stores like Lowes or Home Depot
Contact a local contractor for recommendations.
You could make them depending on how comfortable you are with attempting that or you could talk to a local crafts person and have them make them for you.
Call in a good /carpenter to do them for you, or a Fitted Wardrobe co.
Look for someone in your area you does that type of work but it won't be cheap. Why don't you look into making them yourself. Lots of videos online to walk you thru the process.
We built a sliding door for our space. https://alifeunfolding.com/?s=sliding+door
You can either get a contractor to build a custom door or you can frame out the space for a traditional door.