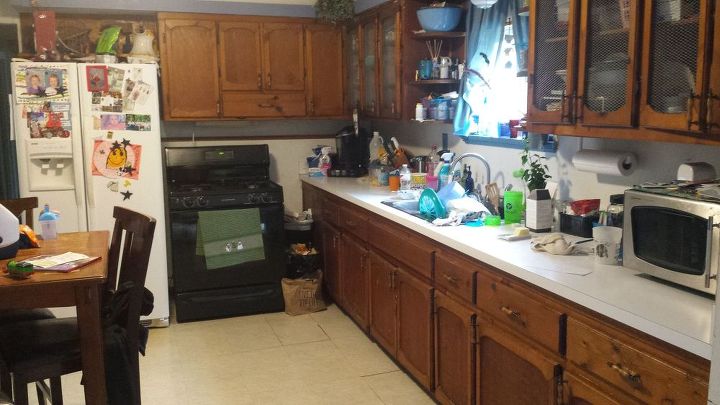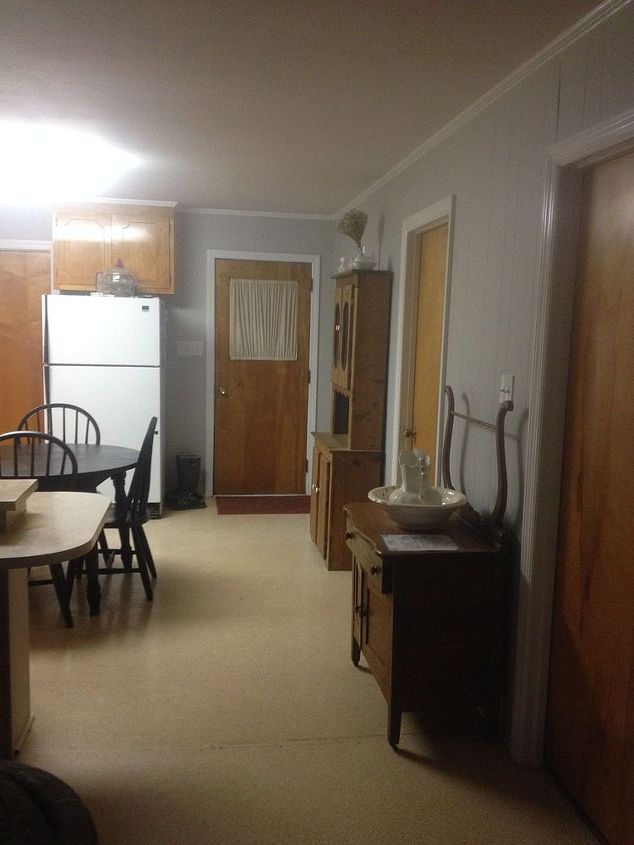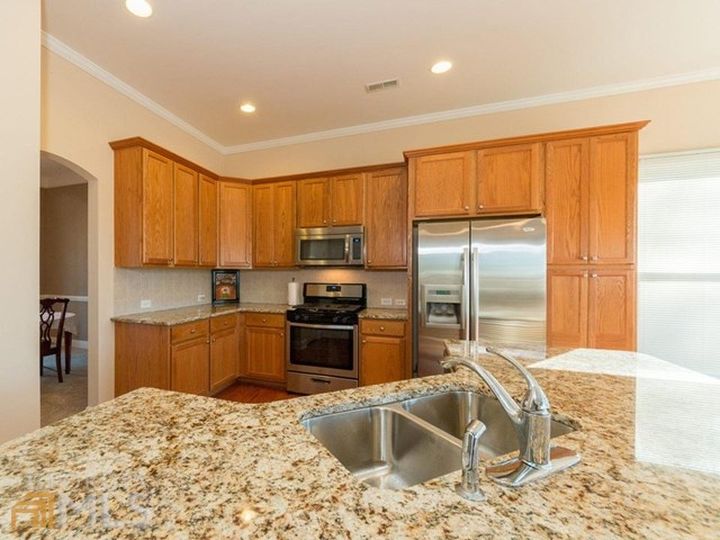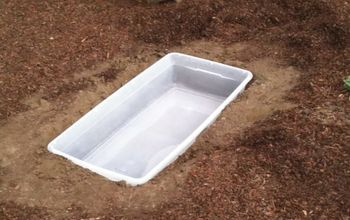Help me with ideas for my kitchen please

-
My husband wants to move the stove over on the side where the sink is, but that will lose cabinet space.
 Sharon
on Apr 29, 2016
Helpful Reply
Sharon
on Apr 29, 2016
Helpful Reply- See 1 previous
-
-
Having just done my "dream kitchen" if I were to do it over I would use quartz over granite...no resealing or maintenance required. I put off white cabinets and find them hard to keep clean (when you're cooking or baking and have stuff on your hands when opening and closing cabinet doors). Also, I put in more drawers than cabinets...so much easier to get to pots and pans than bending into a cabinet. I went with stainless...also have grandkids...scratches do show up but they now offer stainless "look" that doesn't show as much and easier to maintain. I see your microwave on the counter...if I were to do over would not put the microwave over the stove rather counter height...I'm short and hard for me to reach into the microwave. A kitchen designer would also say not to put your stove next to the fridge.
 Billie Howard-Goldsmith
on Apr 29, 2016
Helpful Reply
Billie Howard-Goldsmith
on Apr 29, 2016
Helpful Reply -
-
I will give you advice on stainless (do not do it).It always loos like fingerprints and I do not have any children living here.It looks beautiful but the up-keep is horrible.My advice to you is to start going through magazines to get ideas. Please do not jump on the white.rouse through what others have done on home talk and narrow down the pros and cons.Having gone through a kitchen re-model twice please take your time and use your own intuition.
 Janet Pizaro
on Apr 29, 2016
Helpful Reply
Janet Pizaro
on Apr 29, 2016
Helpful Reply -
-
If you move the stove over on the counter side, you move the cabinets to the previous stove space. That way you won't lose anything space wise. White cabinets would really help with the impression of more space. You could put up a colorful tile back splash for contrast.
 Tbrejska
on Apr 29, 2016
Helpful Reply
Tbrejska
on Apr 29, 2016
Helpful Reply -
-
i think a lighter cabinet would look good, with possibly a darker counter.
 Emm
on Apr 29, 2016
Helpful Reply
Emm
on Apr 29, 2016
Helpful Reply -
-
You can have a lighter looking kitchen by painting the upper cabinets white, but paint the lower cabinets a darker color for easier maintenance and use white or white with flecks of your lower cabinet color. for your counters. Quartz is the easiest counter top to maintain and doesn't absorb germs. To me, stainless is no harder to keep clean than any other appliances if you know how. Clean them with a paste made of Bar Keeper's Friend and water. Rub this paste all over with a wet cloth--just giving the appliance a good buffing with the paste. Then wipe the paste off with a clean damp cloth. Follow up with a clean wet cloth for a final rinse. Dry with a soft clean cloth. Then I polish with the same product I use to polish my countertops. Some people use furniture spray, but I have never tried that. I only do this process every 6 months. If you have children, you might need to do it a few more times during the year. I can do all my appliances in just an hour or two. Like any other appliance color, I just wipe splatters or stickiness of with a damp cloth and a quick dry. Hope this might give you some ideas.
 Debi53
on Apr 29, 2016
Helpful Reply
Debi53
on Apr 29, 2016
Helpful Reply -
-
Sounds like you have quite a few issues to solve. If you have a design contractor, they should be advising you on the configuration. If you're doing the work yourself, you should consider speaking with a kitchen specialist at the shop where you'll be purchasing your cabinets, supplies, flooring, etc. Go check out some different appliances and see for yourself if stainless appliances are what you like...everyone likes something different so you should decide for yourself by researching that aspect. Also, going all white won't necessary make your kitchen look bigger. Paring down countertop items and limiting visual chaos will make the room appear more streamlined and brighter.
 MN Mom
on Apr 29, 2016
Helpful Reply
MN Mom
on Apr 29, 2016
Helpful Reply -
-
I also have the same shape kitchen and it had the wood cabinets. I couldn't believe how much larger and brighter the kitchen looked when we painted the cabinets an off white colour. I also am going to add the black appliances which look very smart and a lot less upkeep than the stainless steel.
 Shirley
on Apr 30, 2016
Helpful Reply
Shirley
on Apr 30, 2016
Helpful Reply -
-
I agree with whoever said to not put the microwave above the stove. When we redid our kitchen we just naturally put it there and now I hate it! It is hard to clean, when you are cooking it is hot to reach up and the vent doesn't vent out so it doesn't do anything. If you move the stove around the corner you won't be losing counter since you will be able to put in lower cabinets and counter where it is now. I agree with you about the stainless but I haven't had them since they upgraded them the last few years. I have white cabinets and I love them but I will say that when I notice they are dirty they are really dirty. I wish I had gotten a door that didn't have quite so many grooves in them. I don't clean them everyday or even every week so it isn't too bad. DRAWERS!!!! I have only drawers and I love them! I will never go back!
 Stahli Claassen
on Apr 30, 2016
Helpful Reply
Stahli Claassen
on Apr 30, 2016
Helpful Reply -
-
I wanted a larger and brighter kitchen in my townhouse and white does the trick although I decided to go with a soft maple to allieviate the dirt issues. It brightened it up and I did leave my one wall white so 2 walls have the cupboards and the other wall is white. My other wall is a short one (it's white) and opens into the dinningroom. Hope this helps. I also recently put a cherry laminate floor down so it gave contrast and made the room look longer.
 Janet Bawcutt
on Apr 30, 2016
Helpful Reply
Janet Bawcutt
on Apr 30, 2016
Helpful Reply -
-
I would go with white cabinets and white appliances. Have open shelving where the glass doors are and eliminate that tiny shelf on the left. Use white subway tiles for back splash. If you want some neutral color, a row or two of accent tiles could be placed on the backsplash. As much as I love my grandchildren's art work, I am displaying it elsewhere. Bring interest and color with accessories on the open shelving. Find a home for the counter top items. Utilize the back of cabinet doors for storage. Add baskets to shelving to stash some of needed items. I have granite counter tops in my all white kitchen and I love it.
 Patti Britt
on Apr 30, 2016
Helpful Reply
Patti Britt
on Apr 30, 2016
Helpful Reply -
-
Are you putting new cabinets up in the same configuration that you have now? Or would you want to paint out the ones you have? Using the ones you have, I would put solid doors on the upper cabinets....you have to work so hard to keep the dishes in them neat! If you want to keep your stove.....center it in the space. Then take out everything that is on the floor around it....will be easy to clean around. My motto "make it easy to clean!" Take art work off the refrigerator but I am sure it is your grands and it is important to display....I used to do it also. One more thing.....the shelves around your window....I had them and found they were clutter catchers so took them down. Now I can have a pretty curtain there without having to worry about it hitting the shelves. Could you do that? My kitchen is oak cupboards....galley type kitchen....really only enough room for one person to work in it. Also a hint....if you don't have a dishwasher...do get one....dishes in the sink and on counters looks so cluttery. I am envious of you getting a new kitchen.
 Pat
on Apr 30, 2016
Helpful Reply
Pat
on Apr 30, 2016
Helpful Reply -
-
My L shaped kitchen is now done in white cabinets with quartz counter tops that look like marble, white with gray veining. I used subway tile as a back splash with a very lite gray grout. I am not a fan of stainless steel and kept my white appliances. I finally got a farmers' sink in white. Love it. I did go for a bold paint on the walls with plain white curtains.
 Carole
on May 01, 2016
Helpful Reply
Carole
on May 01, 2016
Helpful Reply -
-
Few ideas: 1. looks like your fridge is too big opening. 2. either center the stove and put a false (white) fronts on either side (or move stove to the other end o the kitchen - but electrical etc. costly). 3. replace uppers above stove and install a vent (you can build shelving on either side of vent 4. Don't have open shelves or glass doors anywhere else 5. Paint/replace uppers white 6. have a lighter counter even speckled or subdued granite 7. do darker lowers eg. espresso. This allows the uppers to visually 'disappear' and make the kitchen appear larger. 8. do flooring in medium to preferably lighter eg. wood grain style. 9. remove backsplash behind stove. 10. have doors on cupboard over fridge. 11. remove curtains and have 2" wood blinds. 12. your corner cupboard by the stove will need to have the door replaced with a solid piece of wood. You could put a lazy susan in that area or just install a battery operated light underneath and use for 'redundant' storage. 13. Install a 17" dishwasher on right side of sink (perfect size for one-two people).
 Janice
on May 01, 2016
Helpful Reply
Janice
on May 01, 2016
Helpful Reply -
-
Sorry for the typos.....either it is this site or my computer is not printing certain letters and the delay causes some strange grammatical concoctions!! Good luck.
 Janice
on May 01, 2016
Helpful Reply
Janice
on May 01, 2016
Helpful Reply -
-
Since we can't see the other side of your kitchen, I wonder what it looks like. From looking at the part of your kitchen that shows in the picture, it looks as if you may need more storage and work space. We recently purchased 2 large free standing 'pantries'. (One was a 're-purposed' entertainment center.) They have provided so much more storage. I even put my frequently used bowls, pots, pans, skillets and lids up at a convenient to reach level in one pantry. Extra storage also allowed me to keep my counter tops clear and uncluttered. We added a roll around work surface, and a super comfortable, padded office chair on wheels, so that I can sit down to do food prep when my back and knees are hurting. Wonderful!! I also agree with those who said how much you will enjoy a dishwasher. Also, good idea someone gave to consult a kitchen planner wherever you buy your cabinets.
 Liz
on May 01, 2016
Helpful Reply
Liz
on May 01, 2016
Helpful Reply -
-
OK. I read all the replies & I have a suggestion that I have done in the past & I suggest you do (also). Go to a big box hardware store (Lowes/Home Depot/etc) & work with a Kitchen Designer. It is a FREE SERVICE & well worth it! EVEN if you don't use their cabinets you will be able to see what other options look like (moving the stove/sink/fridge/etc). That said, I have designed several kitchens & have a couple of 'opps' suggestions from my experiences. 1. Maple cabinets (with no stain) is light & not white. They are still very popular & look fantastic (not too trendy). If you go with maple cabinets DO NOT use a combination of solid maple & maple plywood on the doors - they will change in shade at different levels over the years. But a solid maple door with solid maple center panel is REALLY NICE! 2. Use a many deep drawers on the lowers a possible - they are fantastic for those of us who are getting older - no bending down & inside a cabinet! 3. Do use glass on cabinet fronts in one area that you want to highlight - but be aware that if it is near where you are cooking (stovetop) & do any frying or don't use your hood much - they will get grimy. 4. Under cabinet lighting can help your kitchen look lighter, brighter & larger & also make it easier to cook & prep. 5. The layout will make a difference when you work with your designer. Go with a list of ideas, measurements with windows & doors/doorways measured also - the whole room. Also, keep in mind if you have any specific needs/wants (pantry space, a specific hood, etc), you need to mention that to the designer. 6. Living through a kitchen reno is NOT for those who don't like a little chaos in their lives! Keep your eye on the prize at the end & be ready to accept a few set backs - schedule changes, weather, etc. 7. I have one more suggestion - it is more personal, but worth mentioning. I have back problems & DO NOT recommend a hard surface on the flooring for ANYONE who has back problems, is aging or might have little ones who drop things alot - EVERYTHING BREAKS WHEN IT HITS TILE! Wood floors or a nice linoleum, vinyl or laminate flooring is much more forgiving when glasses hit it & if you are standing on it for long periods of time! Good luck & enjoy working with kitchen designer!
 Jane Harriss Naus
on May 01, 2016
Helpful Reply
Jane Harriss Naus
on May 01, 2016
Helpful Reply -
-
I like Jane's idea but do some homework before you go make sure you know what you want to move and what is worth the move and what functions and whats not working for you . You have a dead corner in the kitchen and you may want to use that space to help with storage. I had a similar issue with my appliances that where in the wrong placement. The kitchen was from 1954 so once I figured out what and what I wanted to move then I went to the store to make the choices of cabinets and counters were a easy. IKEA also has a design center and I wished they had one when I did my kitchen.
 Teresa
on May 03, 2016
Helpful Reply
Teresa
on May 03, 2016
Helpful Reply -
-
The big stores like Home Depot have designers who will help with the layout of your kitchen. You can keep the design to shop elsewhere or the price of the design will be taken off the price of the cabinets if you buy from them. It is well worth the price.
 Carole
on May 05, 2016
Helpful Reply
Carole
on May 05, 2016
Helpful Reply -
-
I would not buy new cabinets, I would paint the ones you have a medium gray. But first I would declutter every thing Way to much stuff.
 Sandra
on May 06, 2016
Helpful Reply
Sandra
on May 06, 2016
Helpful Reply -
Related Discussions
Vinyl plank flooring vs pergo (laminate)
I currently have stinky dirty carpeting in my living room and I want to replace it with a durable flooring that can stand up to dogs and kids.
How to remove popcorn ceiling that has been painted?
Does having a paint over a popcorn ceiling change how I'd remove the popcorn ceiling?
How to apply peel and stick wallpaper?
I want to spruce up my walls with peel-and-stick wallpaper. Has anyone used this before and can advise me as to how to apply it properly?
How to stain wood floor?
I've heard staining is a good technique for updating floors. So how do I stain my wood floor?
Help me with my kitchen - strange layout with 3 doors in it!
I am looking for BUDGET options for my kitchen. It is very strangely laid out. I have 3 doors (laundry, bedroom and outside) that do not help the layout. I am planing... See more
Should I re-stain or paint my cabinets?
Edit:””” 3 years later😂 I decided to paint them white and I am so very pleased with the results!We bought a new house with these ugly cabinets. I really cann... See more



