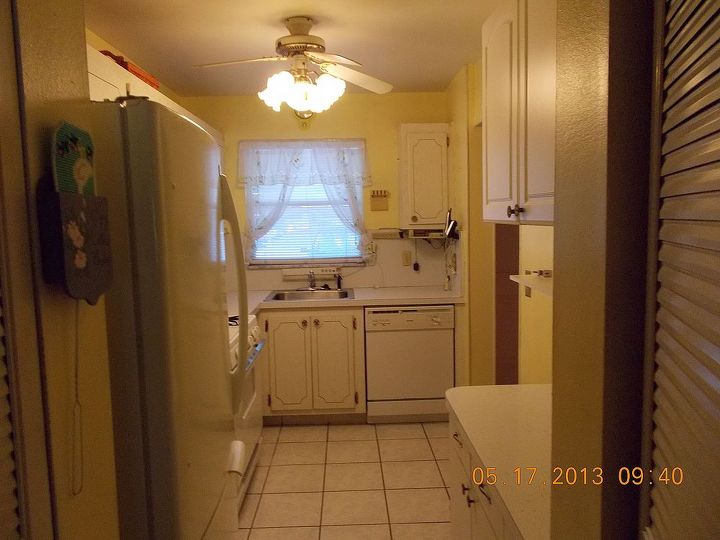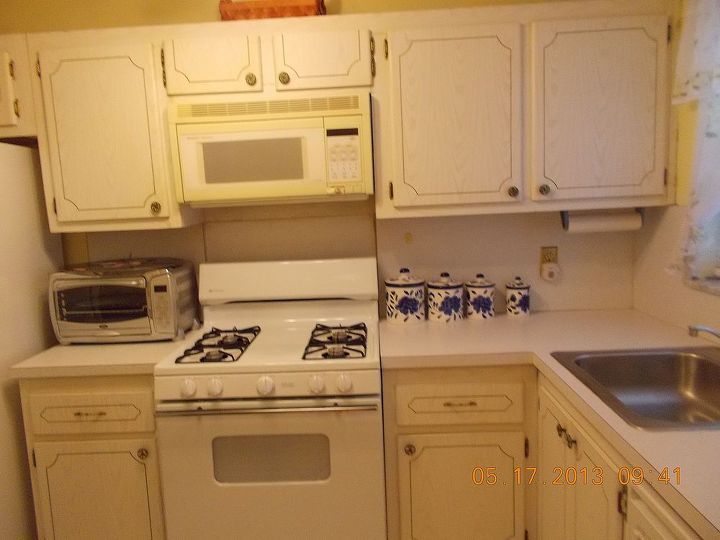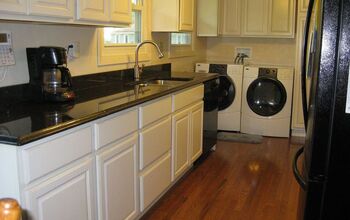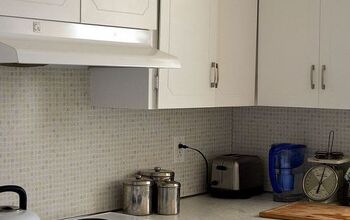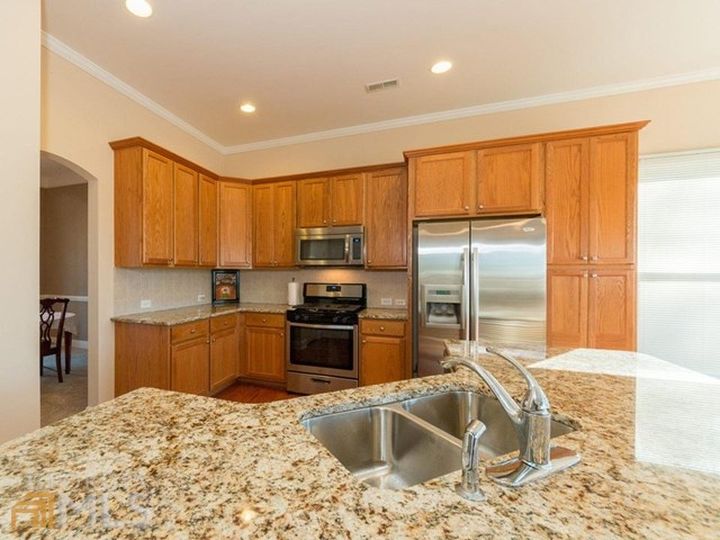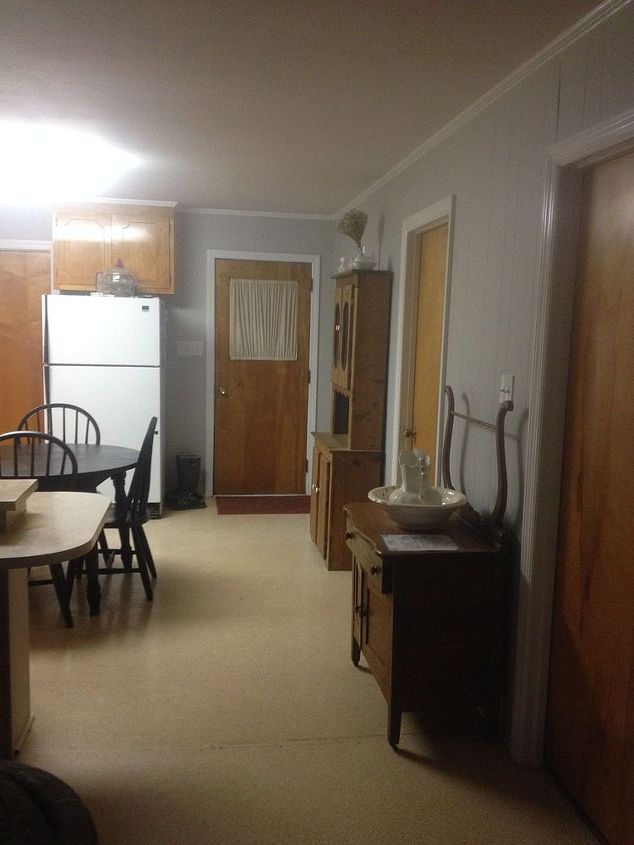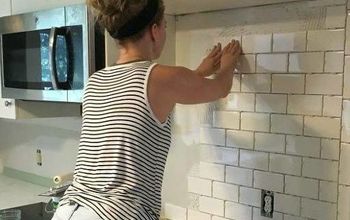1970 small gally kitchen

-
Not having upper cabinets sounds great and would give an open look. But you have to ask, do I really want to dust and clean dishes. Shelves are going to get dusty and the "gunk" from cooking will get on them too. What about cabinets with glass doors with lights? Put a floor to ceiling pantry across from frig where you can put those large bowls and things, have one small shelving unit to the left of the stove but keep one double cabinet on the right of the stove closed. A small kitchen sometimes can't have it all because you simply need the storage! Bummer!
 Jeanette S
on Jun 09, 2013
Helpful Reply
Jeanette S
on Jun 09, 2013
Helpful Reply -
-
We're kind of in the same boat - need to fix a leak in a wall and wanting to make the kitchen more user friendly for more than one person at a time than it is right now. Jeanette has some very good suggestions! I, also was thinking about shelves for my dishes, but didn't think about the gunk, and I use propane for cooking. One thing that I have thought about, and I notice you don't have, is shelves, or better yet cupboards with glass doors and interior lighting (thank you, Jeanette) from your ceiling to the top of the window over your sink. You can put taller cabinets in to match or decorative wood to tie it together. lighting under your cabinets will help brighten things up also. Good luck on your project!
 Mikki Schafer
on Jun 10, 2013
Helpful Reply
Mikki Schafer
on Jun 10, 2013
Helpful Reply -
-
Agree with Jeanette - shelves are great if you like cleaning - I personally would go with white/cream slab gloss - cupboards taken up to the ceiling and good spot work area lights. Light and reflective work surfaces as well
 Caroline Higgins
on Jun 10, 2013
Helpful Reply
Caroline Higgins
on Jun 10, 2013
Helpful Reply -
-
@Leslee. Is there anyway to tear out a wall for added space? We did our 1927 tiny kitchen 2 years ago and added so much space and openness by tearing out a wall between the dining and kitchen. I would go with ceiling height upper cabinets, for space and resale value. I think open shelving would look like to much clutter in such a small space. I agree with adding a floor to ceiling pantry on the opposite side of the fridge. Go with light colors for a small space.
 117135
on Jun 10, 2013
Helpful Reply
117135
on Jun 10, 2013
Helpful Reply -
-
only wall is entry wall that looks like a tunnel to me.Been trying ti figure out how that would help,as the other side is a entry hall way to unit.
 Leslee W
on Jun 10, 2013
Helpful Reply
Leslee W
on Jun 10, 2013
Helpful Reply -
-
We also had a small galley kitchen in our 70's house. We ended up tearing out a "wall" (oven hood and Brady bunch style spindles for separation of room) and then moving the whole set of cabinets forward. Then placed quartz countertop on the cabinets with an overhang for a breakfast bar. Worked out great and opened everything up fabulously into the hallway and den. Loved the change. I like the idea of taking out the cabinets and try to use storage space elsewhere. If not...the glass cabinet doors is a great alternative.
 Jillian's Bella Rosa Antiques
on Jun 10, 2013
Helpful Reply
Jillian's Bella Rosa Antiques
on Jun 10, 2013
Helpful Reply -
-
Could you take out the entry wall , put in a lower cabinet to give you more counter space leave the upper part open or put in a short top cabinet that you don't have to bend to see under. put pull out shelves in the bottom to store crock pots, mixers, blenders etc. Pull out shelves save you from many back aches. One warning this counter could become a "catch all". Is that a microwave over the stove? get that out and hang your microwave under the upper cabinet. use light colors and hang pot lights or florescent under the upper cabinets. By all means put upper cabinets all the way to the ceiling. use the very top for things you seldom use.
 Nicky Blakeney
on Jun 10, 2013
Helpful Reply
Nicky Blakeney
on Jun 10, 2013
Helpful Reply -
-
not sure of your overall style but we just put in tin roof backsplash and added under cabinet lighting at our lake house and wow it really brightened the area.. But I agree with taking out the entry way wall as long as its not load baring. So to the right is the entry hallway and what's behind the wall w the stove?
 Christy Hollier.
on Jun 10, 2013
Helpful Reply
Christy Hollier.
on Jun 10, 2013
Helpful Reply -
-
another condo
 Leslee W
on Jun 10, 2013
Helpful Reply
Leslee W
on Jun 10, 2013
Helpful Reply -
-
If you want to make a small galley kitchen look bigger, go with glass front cabinets instead of shelves. You can get all styles of glass now and can also light them from the inside. I remolded my galley kitchen a few years ago. Didn't go with glass, but had an oversized soffit removed and installed cabinets to the ceiling in white with a toast glaze. Looks like you have space to go up too. Also removed a baseboard heater and extended the lower and upper cabinets another 5 ft. toward the dining area. Had quartz countertop in a dark black/brown color installed and love it. Also added a pantry cabinet with pull out drawers and a pan cabinet with the same pull outs. If I had known how wonderful the pull outs were I would have done the other large base cabinet the same.
 Jo Goughnour Roof
on Jun 10, 2013
Helpful Reply
Jo Goughnour Roof
on Jun 10, 2013
Helpful Reply -
-
thanks for the pix Jo
 Leslee W
on Jun 10, 2013
Helpful Reply
Leslee W
on Jun 10, 2013
Helpful Reply -
-
As a retired kitchen and bath designer for a home improvement company I suggest you do a couple of things. Measure and draw your kitchen and take it to either Lowes or home depot, they offer a free design service so you can get a lot of ideas, plus the designer can show you a view of how it would look. They can also give you idea books from the cabinet makers that you can take home and look at. Next, go through your kitchen and pare down your items-dishes, pots, pans and so on to see how much cabinet space you really need. This should help you decide exactly how many cabinets you will need. Another tip I gave a lot of customers was to go with cabinets that had glass doors, but to order them with out the glass and get the glass locally as the cabinet companies really like their glass (as in it adds a lot to the cost). Also see if you have an area where you can set up a temporary space for a microwave, crockpot and so on as your kitchen will be out of commission for quite a while. Good Luck!
 Niki Hart
on Jun 11, 2013
Helpful Reply
Niki Hart
on Jun 11, 2013
Helpful Reply -
-
Thanks for the tip Niki
 Leslee W
on Jun 11, 2013
Helpful Reply
Leslee W
on Jun 11, 2013
Helpful Reply -
-
I don't know if you'd have room for this entire project, but look how she made the most use of space with her cabinets and cubbies - brilliant! This blog is full of wonderfully useful hints and inspirational projects. Here's the kitchen post link http://www.addicted2decorating.com/my-tiny-condo-breakfast-room-makeover-before-and-after.html Good luck and keep us posted ono what you do! Hugs, Leena
 Leena Milligan-Lanteigne
on Jun 11, 2013
Helpful Reply
Leena Milligan-Lanteigne
on Jun 11, 2013
Helpful Reply -
-
Okay...right now I have glass front cabinets...and I am sorry...it makes my kitchen look like a hot mess and too crowded! And I think a big pantry that sticks out across from the fridge...will make the entry way feel too small. Hmmmm...I say keep the closed upper cabinets .... but go all white...or a very light color on the bottom shelves (whatever color you like...but very light) and white on top. White always seems to make things look bigger. Instead of the beloved metal look on all the appliances (wait....are you keeping the ones in the photos?) I would even go whit with them. Actually I had the same cabinets in our 1964 home...but we did not want to redo all the cabinets...and we just got them all painted (inside and out). Light Light Light blue on the bottom and white on top...and we kept the white appliances. I will try to put a photo in for you to see it. Our kitchen was not as small...but it sure made it bright and cherry. Dang...have to go...will post the photos later.
 Sfg178760
on Jun 11, 2013
Helpful Reply
Sfg178760
on Jun 11, 2013
Helpful Reply -
-
Hi Leslee, I loved my galley kitchen best of any I ever worked in. And it had a door at each end. Very efficient. I also turned a closet into a pantry to take most 'stuff' out of the daily work area. The dinette was at one end and if I needed overflow work area I had a big table there. The kids could be making cookies there while I did the oven work. --- The idea of open shelves or cabinets never appealed to my need to clean less. --- I notice that you have that 'dead' space at the top of your cabinets, I detested that. Dirt collectors live there. Since I can only use the bottom shelf of overhead cabinets I eliminated those. Gave me nice walls for dishwasher safe decorations, spices and condiment racks. Sometimes just a radical color change gives a kitchen a new feel. Enjoy doing it and you will love it. To me half the fun is in the planning. Looking forward to your progress. P
 Phyllis W
on Jun 11, 2013
Helpful Reply
Phyllis W
on Jun 11, 2013
Helpful Reply -
-
Sorry Leslee W I just noticed I got the name wrong. --- Hey, that was neat. An edit feature.
 Phyllis W
on Jun 11, 2013
Helpful Reply
Phyllis W
on Jun 11, 2013
Helpful Reply -
-
no problem Phyllis....thanks for your comments
 Leslee W
on Jun 11, 2013
Helpful Reply
Leslee W
on Jun 11, 2013
Helpful Reply -
-
Niki gave you excellent advise about heading to HoDe or L's for help in designing your kitchen. We worked with a designer and HoDe using Kraftmaid cabinets and was very happy with how he guided us. I had already picked up a booklet with what I thought was all the cabinets available and had drawn up my own plans. Believe they were terrible, but with his help we learned of other styles and sizes of cabinets so we were able to literally design our own kitchen with his guidance though had I not had my own ideas of what I wanted he would have been very capable of designing the whole thing to fit our needs. Basically it was a joint project, but turned into what I had envisioned it would be. If you like you can also check out Kraftmaid's Spec online site here: http://kraftmaidspec.com/home/index.cfm?CFID=14060925&CFTOKEN=75852531 If you sign up you get access to all their specs and easily design your own kitchen.
 Z
on Jun 11, 2013
Helpful Reply
Z
on Jun 11, 2013
Helpful Reply -
-
I have kraftmaid now in my home. Moving to fla., planning to check ikea to save some $. Thanks for the advise.
 Leslee W
on Jun 11, 2013
Helpful Reply
Leslee W
on Jun 11, 2013
Helpful Reply -
-
I think Ikea has designers to work with too, don't they?
 Z
on Jun 11, 2013
Helpful Reply
Z
on Jun 11, 2013
Helpful Reply -
-
Hi Becky, I don't know yet. I'm in Ga....the reno is in Fla. Going down in a couple weeks to figure something out.
 Leslee W
on Jun 11, 2013
Helpful Reply
Leslee W
on Jun 11, 2013
Helpful Reply -
-
mine is small kitchen, too. I would love to knock the wall to have open space kitchen but money and afraid to have the roof caving in if we do it ourselves. will look forward to ur before, during and after pictures.
 Vicki
on Jun 11, 2013
Helpful Reply
Vicki
on Jun 11, 2013
Helpful Reply -
-
thanks...me too, lol
 Leslee W
on Jun 11, 2013
Helpful Reply
Leslee W
on Jun 11, 2013
Helpful Reply -
-
Rope lights under the upper cabinets, and drawers in the lower. They are wonderful and way more people friendly! Love mine and so glad I don't need to get on my knees to look for things!
 Mikell Paulson
on Jun 11, 2013
Helpful Reply
Mikell Paulson
on Jun 11, 2013
Helpful Reply -
-
I have lower drawers now...love them.
 Leslee W
on Jun 12, 2013
Helpful Reply
Leslee W
on Jun 12, 2013
Helpful Reply -
-
hi, Leslee. I live in fla, and I would go check out Ikea. They can help you design a kitchen as well. Be sure to take wall measurement and pictures with you! They are great at making the most of small spaces.
 Adrienne Sajecki
on Jun 12, 2013
Helpful Reply
Adrienne Sajecki
on Jun 12, 2013
Helpful Reply -
-
Thanks...I'll do that. Have you used them?
 Leslee W
on Jun 13, 2013
Helpful Reply
Leslee W
on Jun 13, 2013
Helpful Reply -
-
Better Late than never...My not as small kitchen...but same ugly 60's cabinets we painted over in white on the uppers and a very light aqua blue on the bottom keeping the cool atomicy white based counter top and 90's white appliances. What did you decide on?
 Sfg178760
on Jun 16, 2013
Helpful Reply
Sfg178760
on Jun 16, 2013
Helpful Reply -
-
Nothing yet.I close on the property june 28th. Your kitchen looks good....thanks.
 Leslee W
on Jun 16, 2013
Helpful Reply
Leslee W
on Jun 16, 2013
Helpful Reply -
-
Hubby built all our cabinets, we have no real lower cabinets, All drawers. Love em. While building our home we used old metal file cabinets, that is what inspired us. figure out what you will be keeping in each cabinet and make drawers that fit. Next to our sink, over cabs with dishes and glasses, counter has coffee maker, drawers under, coffee tea etc, silverware, cereal, breakfast stuff, snacks. dish towels, openers colanders etc. You need to figure out what you will be doing where, what you want in the space, and make the drawers to fit. Piece of cake to open the breakfast drawer, and see what is missing when we go shopping.
 Jamie
on Sep 14, 2016
Helpful Reply
Jamie
on Sep 14, 2016
Helpful Reply -
-
Looks as though you have some extra space on the side of the "fridge". Make a pantry on wheels. You only need 4" and will gain a ton of storage. Don't forget the area over the window. A shelf there to display pretty china that you don't use often. Sometimes just removing the doors on the upper cabinets will open up the space. Try that before tearing them all out.
 Kaye Miller
on Sep 17, 2016
Helpful Reply
Kaye Miller
on Sep 17, 2016
Helpful Reply -
Related Discussions
Vinyl plank flooring vs pergo (laminate)
I currently have stinky dirty carpeting in my living room and I want to replace it with a durable flooring that can stand up to dogs and kids.
How to remove popcorn ceiling that has been painted?
Does having a paint over a popcorn ceiling change how I'd remove the popcorn ceiling?
How to apply peel and stick wallpaper?
I want to spruce up my walls with peel-and-stick wallpaper. Has anyone used this before and can advise me as to how to apply it properly?
How to stain wood floor?
I've heard staining is a good technique for updating floors. So how do I stain my wood floor?
Should I re-stain or paint my cabinets?
Edit:””” 3 years later😂 I decided to paint them white and I am so very pleased with the results!We bought a new house with these ugly cabinets. I really cann... See more
Help me with my kitchen - strange layout with 3 doors in it!
I am looking for BUDGET options for my kitchen. It is very strangely laid out. I have 3 doors (laundry, bedroom and outside) that do not help the layout. I am planing... See more
