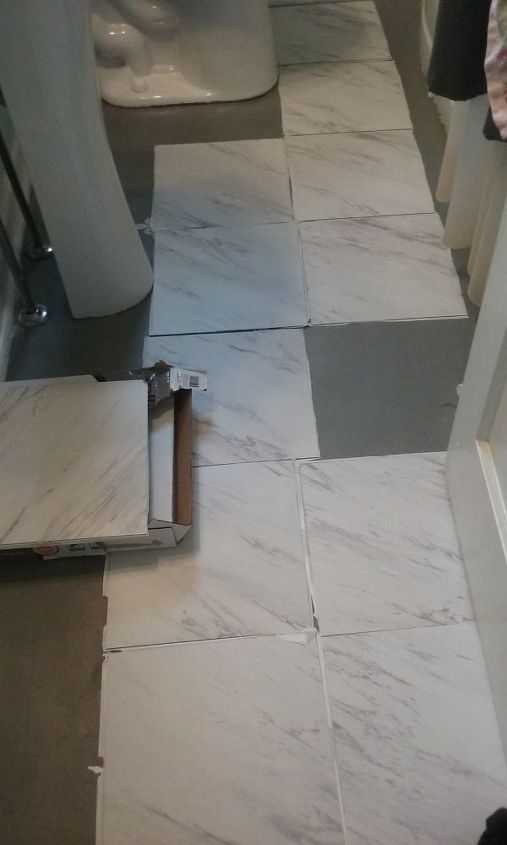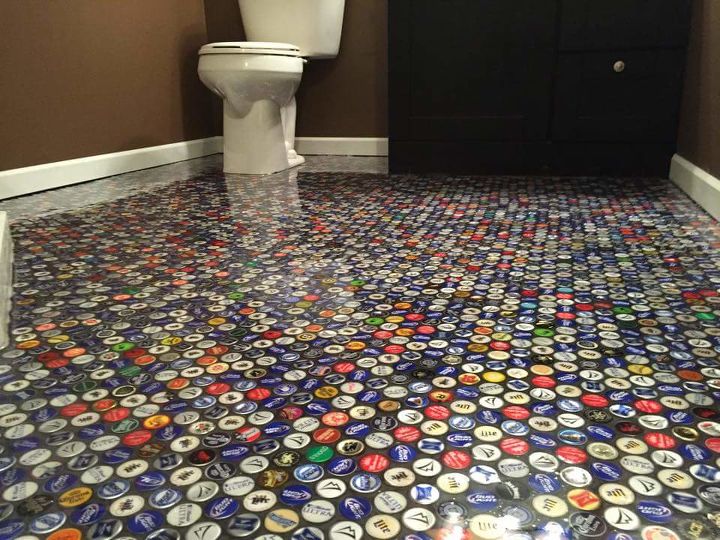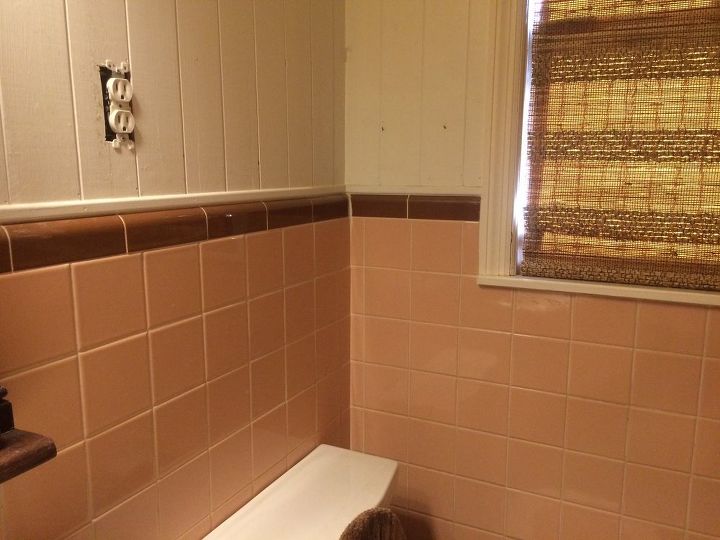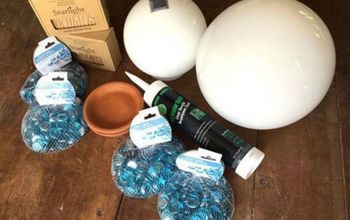Peel and stick bathroom tile problems

-
Idea might be to create 'grout lines' ,painting lines and as long as they are uniform,size of tiles wont matter as you will have a rustic look.maybe age tiles too,painting them faux slate,granite etc???
 Marc G Denning
on May 22, 2016
Helpful Reply
Marc G Denning
on May 22, 2016
Helpful Reply -
-
I think I'd try painting a "rug" or design on the floor. Good luck!
 Jacalyn
on May 22, 2016
Helpful Reply
Jacalyn
on May 22, 2016
Helpful Reply- See 1 previous
-
-
If I'm seeing the picture correctly, you're "assuming" the seams will show because they show when you lay them down with the paper backing still attached??? I put a similar tile in my bathroom and when you butt them up correctly as you lay them, the seams are barely visible and nothing shows between them. This was laid on old ceramic tile with no leveler. Put a couple down (you can pull them up with a hair dryer) walk over them for a few days and see how they look.
 Linda Santo
on May 22, 2016
Helpful Reply
Linda Santo
on May 22, 2016
Helpful Reply -
-
Linda Santo is correct! Your layout photo shows the paper still on the tiles causing the gaps. Once you butt the tiles to each other the seams will barely show. I assume by the photo your tub is on the right. I would start laying the tile from the tub, making sure they are in a straight line, to the opposite wall. Make cardboard templates around the toilet and sink pedestal, trimming them to fit tight. Use the templates to cut the tiles to fit. Once the tiles are down you can caulk around the toilet, pedestal, and tub to cover small gaps. You always want full tiles where they will be most visible. Optimally, the sink and toilet should be removed before tiling, but that is extra work. Plumbing, removing, resetting, connecting plumbing. Pedestal sinks are not easy to work with. Since you plan to do a remodel in the future this should work for you.
 William
on May 23, 2016
Helpful Reply
William
on May 23, 2016
Helpful Reply -
-
Use a staggered pattern. Place the first tile and the next on will be put half way down the first tile, etc. Wish I could draw the pattern for you.
 Roxann Suits
on May 23, 2016
Helpful Reply
Roxann Suits
on May 23, 2016
Helpful Reply -
-
Home Depot sells a groutable vinyl tile. This will allow more "forgiving" for any roll on the floor (as long as the subfloor has enough "grab" for a vinyl tile). Also consider a different pattern of layout of the tile on the floor (diagonal, offset 1/2 tile,...etc). 😊
 CrowEyes
on May 23, 2016
Helpful Reply
CrowEyes
on May 23, 2016
Helpful Reply- See 1 previous
-
-
Thanks good advice , now that I had sleep I am ready to finish up the floor again thanks for the input fro everyone.
 Michelle
on May 23, 2016
Helpful Reply
Michelle
on May 23, 2016
Helpful Reply -
-
Can you show us an update when you do the job with photos?!
 William
on May 23, 2016
Helpful Reply
William
on May 23, 2016
Helpful Reply -
-
My Dad had a tool that would be useful to you. I'm attaching a photo. It has all these metal pins, held all side-by-side, and if you push them against a shape, and then pull them away, it keeps the shape of the object. In the photo, I pushed it against the handle of the toothbrush below the tool. I'm sorry I don't know what it's called, but when I found it among his tools, I said "Man! I wish I'd had that when I put in that tile!". The most important thing is to find a wall that is really STRAIGHT, and start there. If you actually have 2 straight walls that form a 90 degree angle, you've got it made!
 Jennie Lee
on Jun 18, 2016
Jennie Lee
on Jun 18, 2016
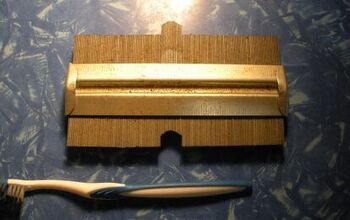 Helpful Reply
Helpful Reply -
Related Discussions
Vinyl plank flooring vs pergo (laminate)
I currently have stinky dirty carpeting in my living room and I want to replace it with a durable flooring that can stand up to dogs and kids.
How to remove popcorn ceiling that has been painted?
Does having a paint over a popcorn ceiling change how I'd remove the popcorn ceiling?
How to apply peel and stick wallpaper?
I want to spruce up my walls with peel-and-stick wallpaper. Has anyone used this before and can advise me as to how to apply it properly?
How to stain wood floor?
I've heard staining is a good technique for updating floors. So how do I stain my wood floor?
Beer Cap Bathroom Floor
I wanted something different and unique in my basement bathroom. I started saving caps through bars and friends and here are the results! The floor is thin set, cap... See more
Can my 50's pink tiled bathroom be painted?
I have a pink tiled bathroom straight out of the 50's. I can't afford to knock out walls and redo from start. I've heard tiles can be painted. Has anyone got pictures... See more
