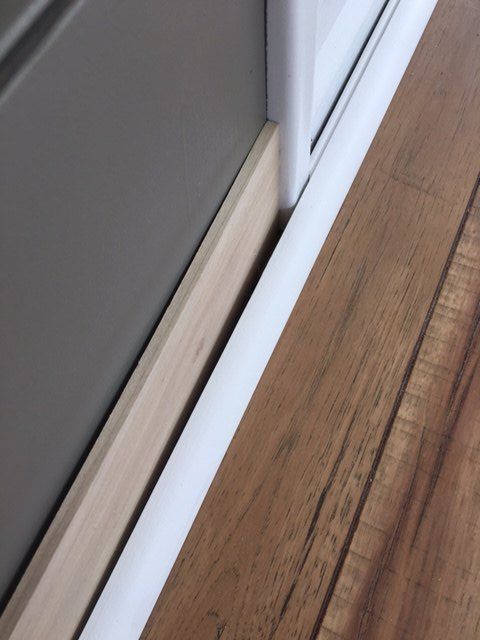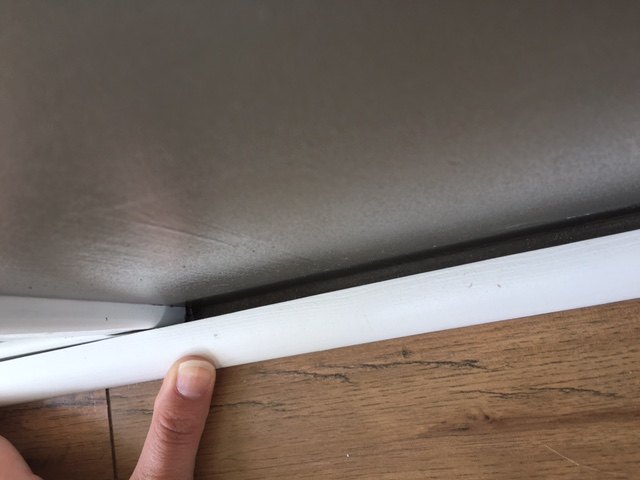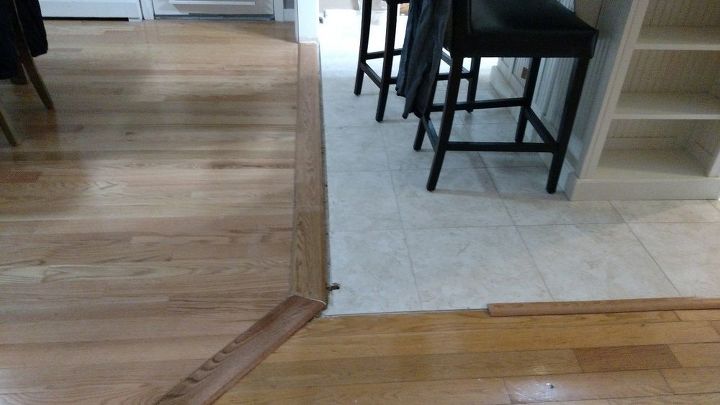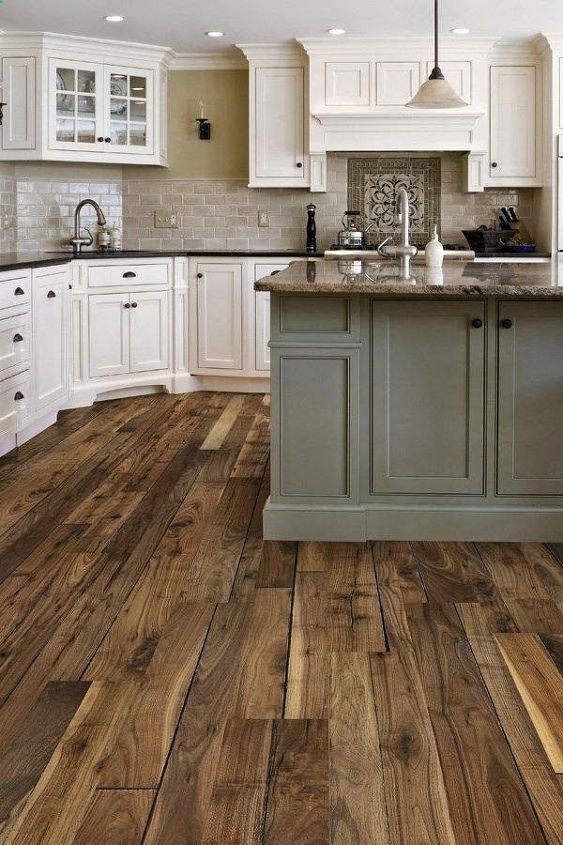Door/floor trim help needed

-
You need a filler piece that is basically wedge shaped to fill the gap so the quarter round can butt up to it. I took liberty with your photos and drew in what you should do. Cut a 1x4 board so it fits in to the gap at the door ( red outline in photos). Take a longer board ( green outline in photos) use it as a straight edge, place it on top of the 1x4 (red outline) and draw a line on the inside of the gap on the 1x4. Now you have the wedge filler drawn out. All you need to do is cut the wedge out, leaving the line so you can sand the edge for a tight fit with the quarter round. You can cut the wedge out with a jig saw, band saw, table saw or hand saw. If with a hand saw, go slow making sure you leave the line with the wedge. Sand the edge, checking the fit with the quarter round. When installing put some wood glue on the edge before butting the quarter round to it. I hope this is not to complicated to understand.
 William
on May 27, 2016
William
on May 27, 2016
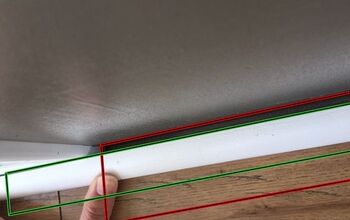
 Helpful Reply
Helpful Reply- See 2 previous
-
-
Cut the quarter round off straight to meet the edge of the door moulding on both sides of the door. With a second piece, start with a 45 degree angle and continue to the other side of the door and end with the opposite 45 degree angle. (A box type step even with the bottom of the door sill will make it easier to get in and out.)
 Kauai Breeze
on May 27, 2016
Helpful Reply
Kauai Breeze
on May 27, 2016
Helpful Reply -
-
I've added some pictures of another idea I had. I feel like this trim piece painted gray makes it look more like part of the door. I angled the end so no one stubs their toes. I think if I put a long rug in front of it, it won't drive me crazy.
 Heather
on May 27, 2016
Heather
on May 27, 2016

 Helpful Reply
Helpful Reply- See 2 previous
-
-
Thanks so much for the thoughts on this. I'm learning that home renovations are all about doing the best you can with what you have and making something look right even when everything else isn't. Flexibility and patience. Very appreciative of your responses and the time you took.
 Heather
on May 28, 2016
Helpful Reply
Heather
on May 28, 2016
Helpful Reply -
Related Discussions
Vinyl plank flooring vs pergo (laminate)
I currently have stinky dirty carpeting in my living room and I want to replace it with a durable flooring that can stand up to dogs and kids.
How to remove popcorn ceiling that has been painted?
Does having a paint over a popcorn ceiling change how I'd remove the popcorn ceiling?
How to apply peel and stick wallpaper?
I want to spruce up my walls with peel-and-stick wallpaper. Has anyone used this before and can advise me as to how to apply it properly?
How to stain wood floor?
I've heard staining is a good technique for updating floors. So how do I stain my wood floor?
Removed a wall, need help with floor!
I recently removed a wall to open up downstairs. The gap now between the hard wood is wider than the threshold and panel board. Besides the obvious bad cuts where the... See more
Vinyl plank wood-look floor versus engineered hardwood
We are building a new home and trying to decide between engineered hardwood or vinyl plank wood-look flooring. We have two kids and are wanting durability but want it... See more
