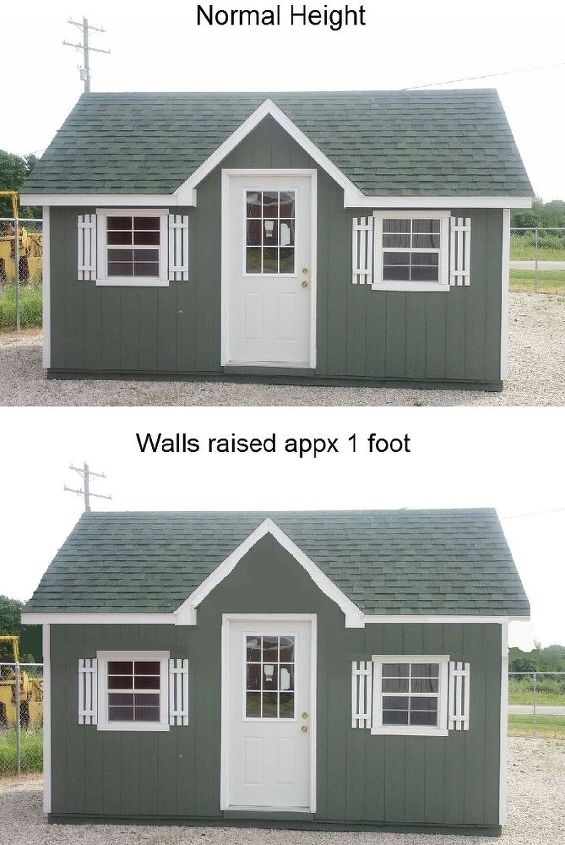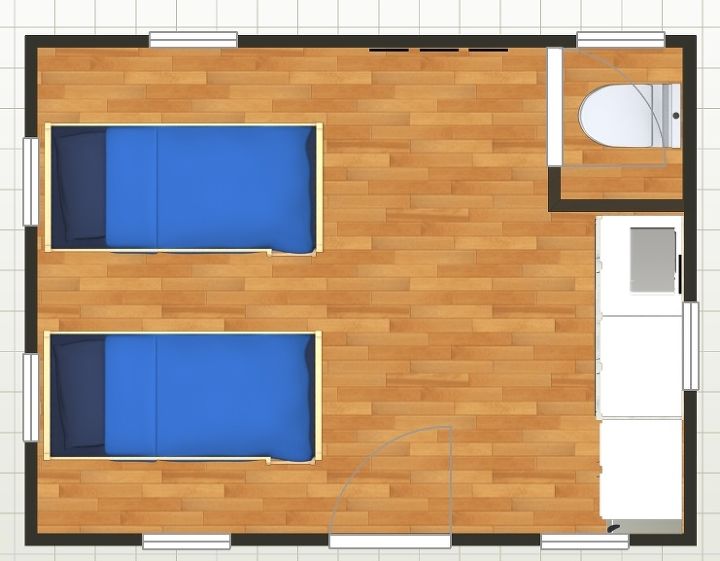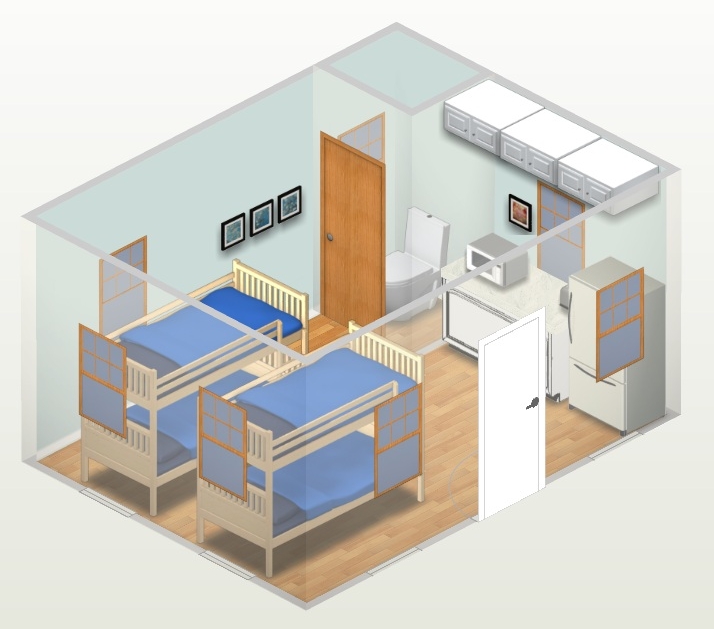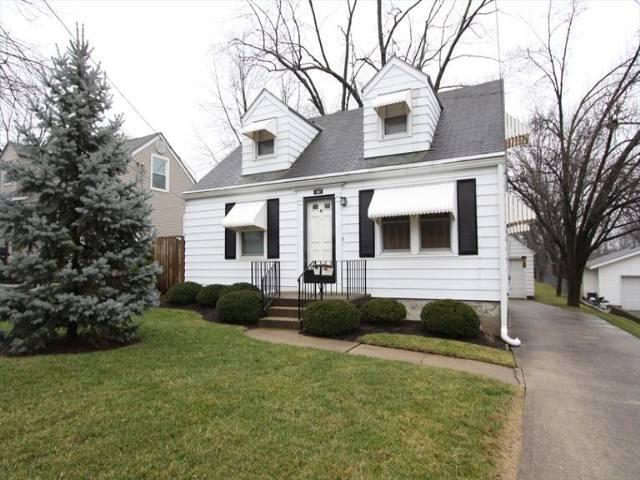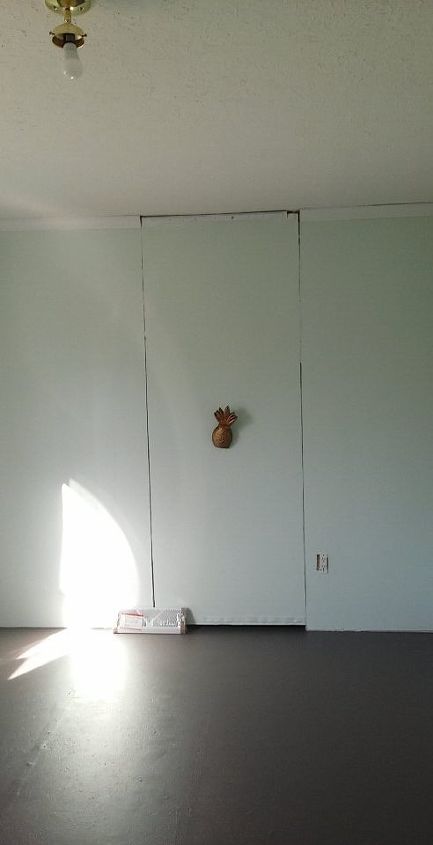Building a Bunkhouse Chalet- should I add 1 or 2 lofts?

-
I'm not so sure I can give you suggestions but I will say that your project sounds very cool and I can't wait to see after pictures of it all!
 Marcy
on Jun 24, 2013
Helpful Reply
Marcy
on Jun 24, 2013
Helpful Reply -
-
I would just do the loft over the kitchen area...with a small space low ceilings really make them feel much smaller. Even more so if the beds are 2 high bunks. In our 200 sq foot cabin we have a loft over the "dining" area. Which leaves the main part of the room with a tall ceiling. This is a shed roof from about 8 to 10 feet. http://tinyhouseblog.com/stick-built/building-a-tiny-off-grid-cabin-in-new-mexico/
 KMS Woodworks
on Jun 24, 2013
Helpful Reply
KMS Woodworks
on Jun 24, 2013
Helpful Reply -
-
since this is primarily for sleeping with no planned living area, I would add both lofts for extra storage as well as kids sleeping area. If your intent is to have this as a living area in the future, I would build with a wing in mind for the bunk beds.
 Karen Young
on Jun 24, 2013
Helpful Reply
Karen Young
on Jun 24, 2013
Helpful Reply -
-
Thank you all for the great suggestions! KMS Woodworks, I think we are going to go with just the one loft over the kitchenette/bathroom area. I like your idea of leaving the other side of the room without a loft so it feels bigger with higher ceilings.
 Kelle Arvay
on Jun 25, 2013
Helpful Reply
Kelle Arvay
on Jun 25, 2013
Helpful Reply -
-
I love tall ceilings...In our main home our "great room" which serves as dining and living area, has a high sloped ceiling from about 8 to 15 feet. We used this as a base when working on the smaller cabin. When I did an addition on the home I set up the master bedroom with Collar ties at 10 feet, the sides slope to 8 feet. just this little bit down the center of the room really feels nice.
 KMS Woodworks
on Jun 26, 2013
Helpful Reply
KMS Woodworks
on Jun 26, 2013
Helpful Reply -
Related Discussions
Vinyl plank flooring vs pergo (laminate)
I currently have stinky dirty carpeting in my living room and I want to replace it with a durable flooring that can stand up to dogs and kids.
How to remove popcorn ceiling that has been painted?
Does having a paint over a popcorn ceiling change how I'd remove the popcorn ceiling?
How to apply peel and stick wallpaper?
I want to spruce up my walls with peel-and-stick wallpaper. Has anyone used this before and can advise me as to how to apply it properly?
How to stain wood floor?
I've heard staining is a good technique for updating floors. So how do I stain my wood floor?
1952 Cape Cod.
I need some advise on what I can do to improve the looks of my house. I need door, window and landscape suggestions. The house will remain white as I am on a budget. ... See more
How can I make this hidden door more hidden and less hideous?
I have a hidden door though it doesn't look so hidden at the moment and I like the appeal of a hidden door. We do need to use the door, but not often. This is in a b... See more
