890 Views
Modern Cottage Kitchen

by
True Identity Concepts
(IC: professional)
A small kitchen gets a modern update that enhance storage and accessories for a more functional space.
Enjoyed the project?
Published February 26th, 2013 8:39 AM
Comments
Join the conversation
3 of 4 comments
-
I had the same blue counter, put in in the 80's, have since re did my pantry also with 42 In cabinets,
 Kathy Sorrentino
on Sep 14, 2014
Kathy Sorrentino
on Sep 14, 2014
-
-
i have those same stools, and i did the same thing, but they are too high...noone can sit at my island...did you cut yours down, and if so, how did you do it? i read that you have to be careful with these stools...they have to be done a certain way....
 Penny
on Sep 14, 2014
Penny
on Sep 14, 2014
-



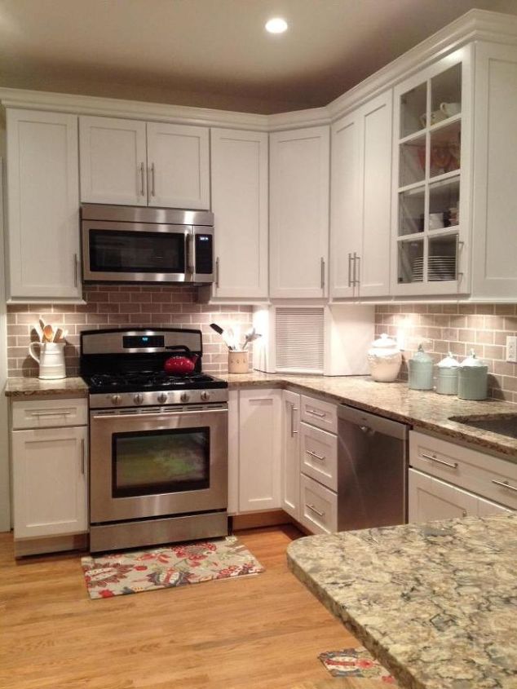
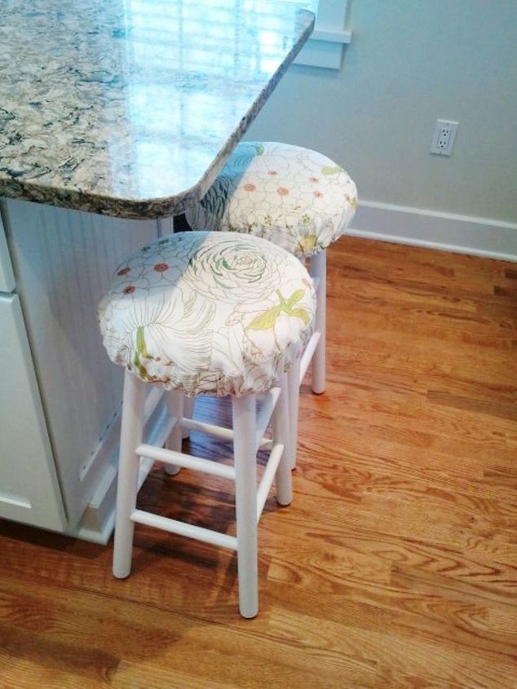
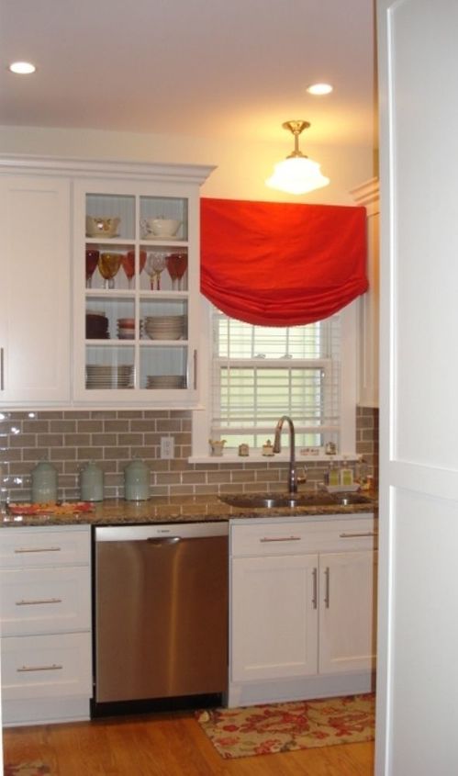
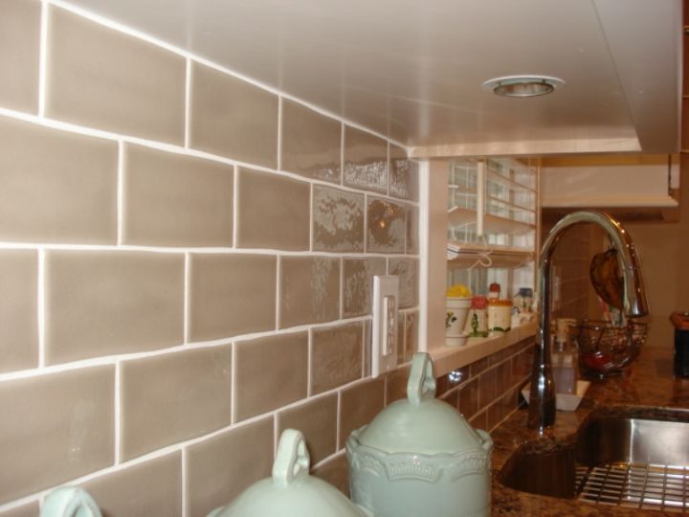
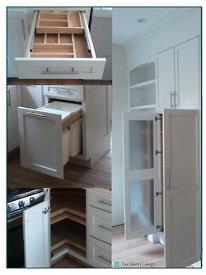
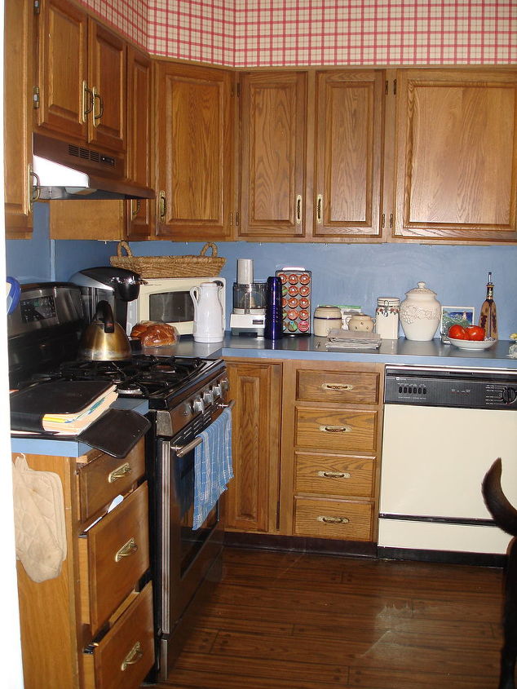
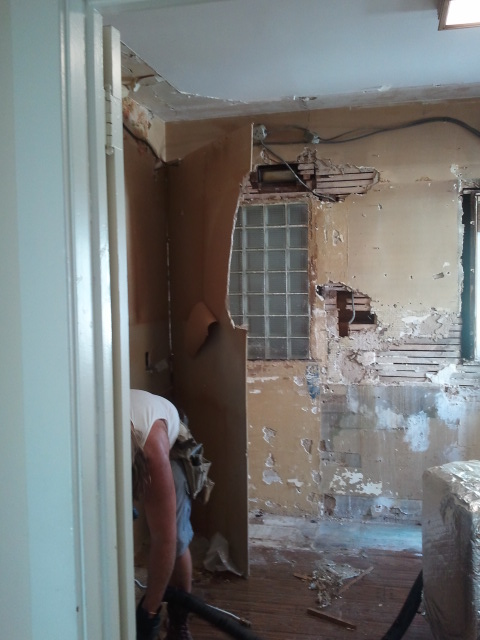
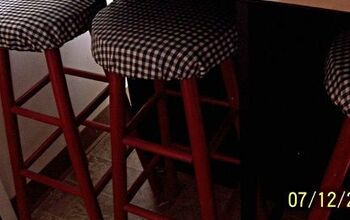
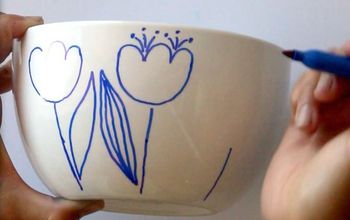
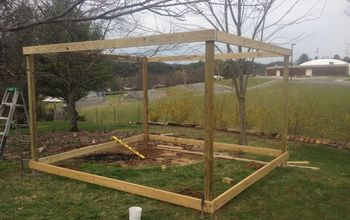



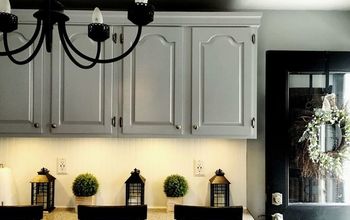


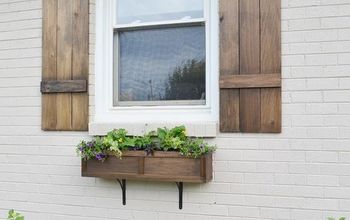
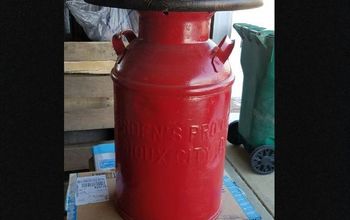
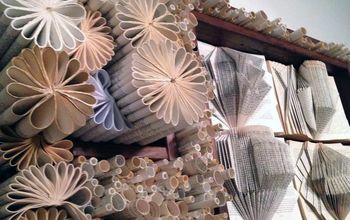
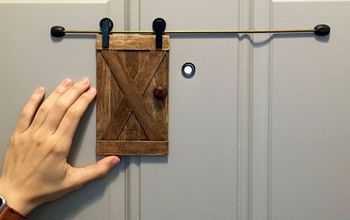
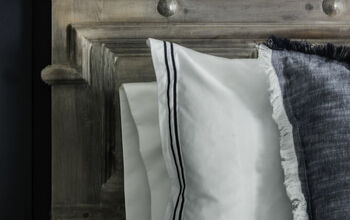
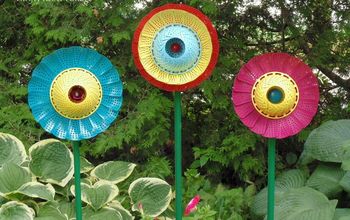
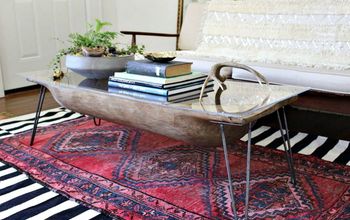
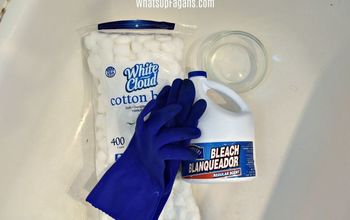
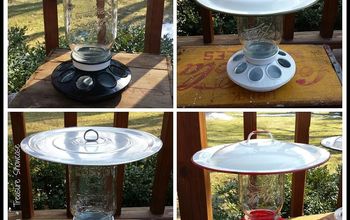
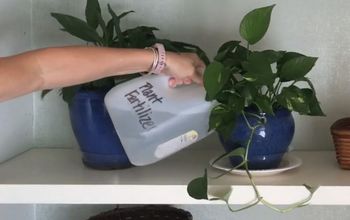
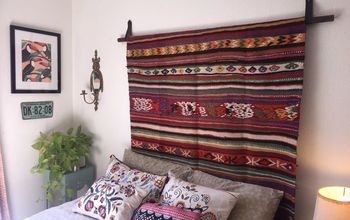
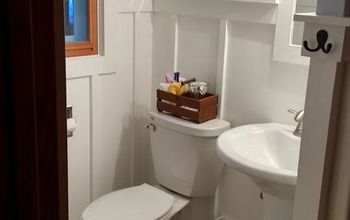
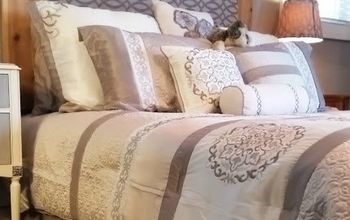
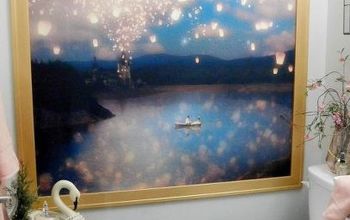
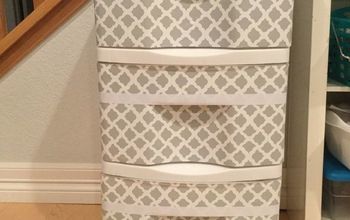
Frequently asked questions
Have a question about this project?