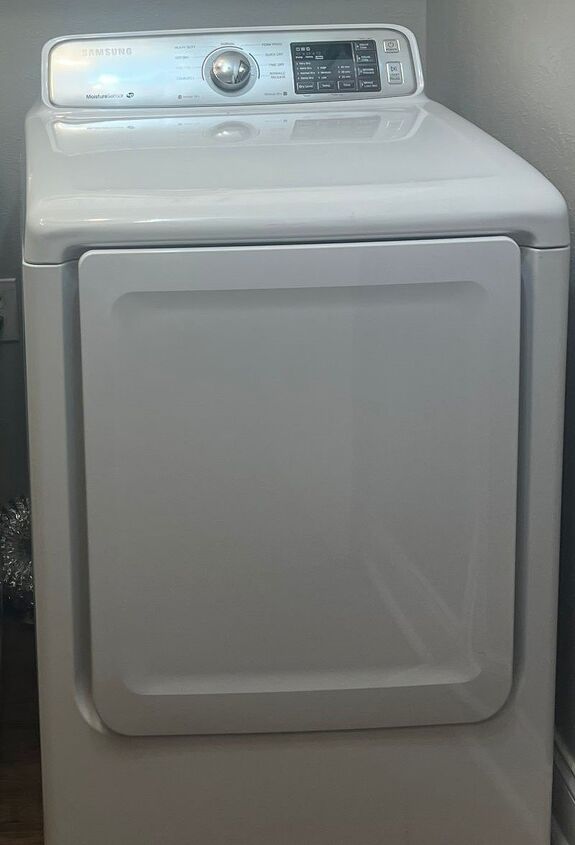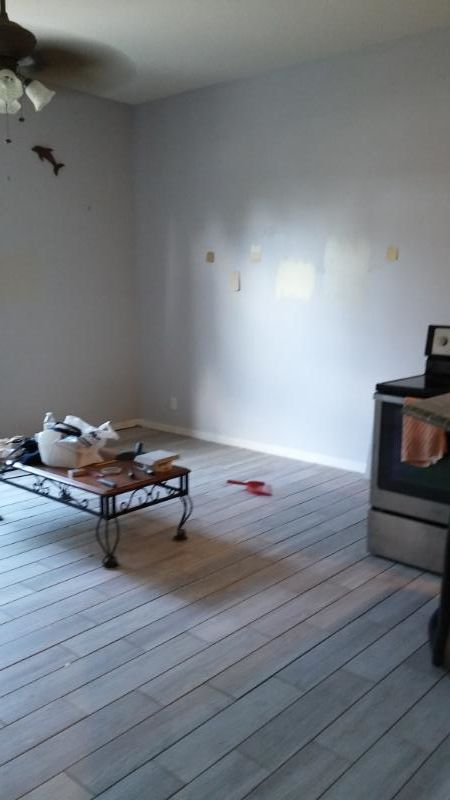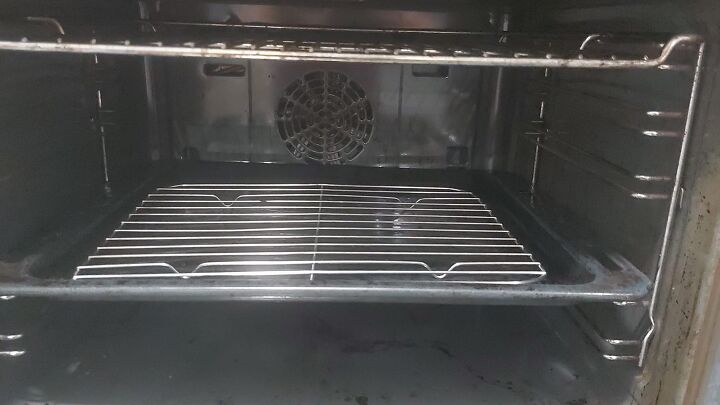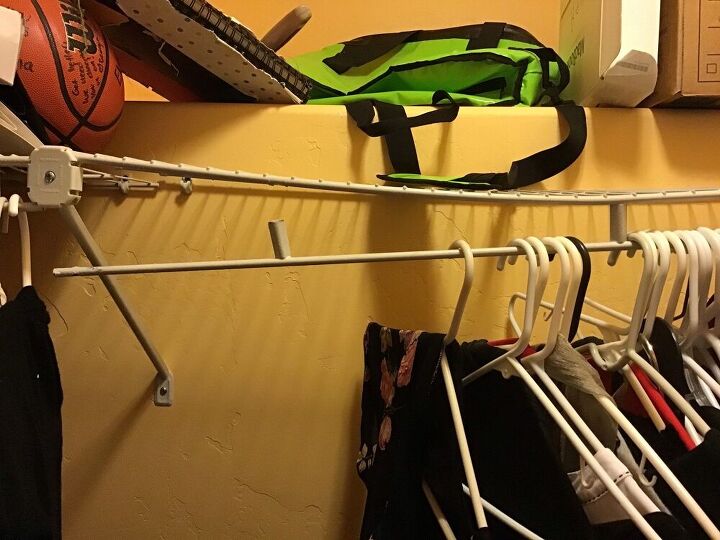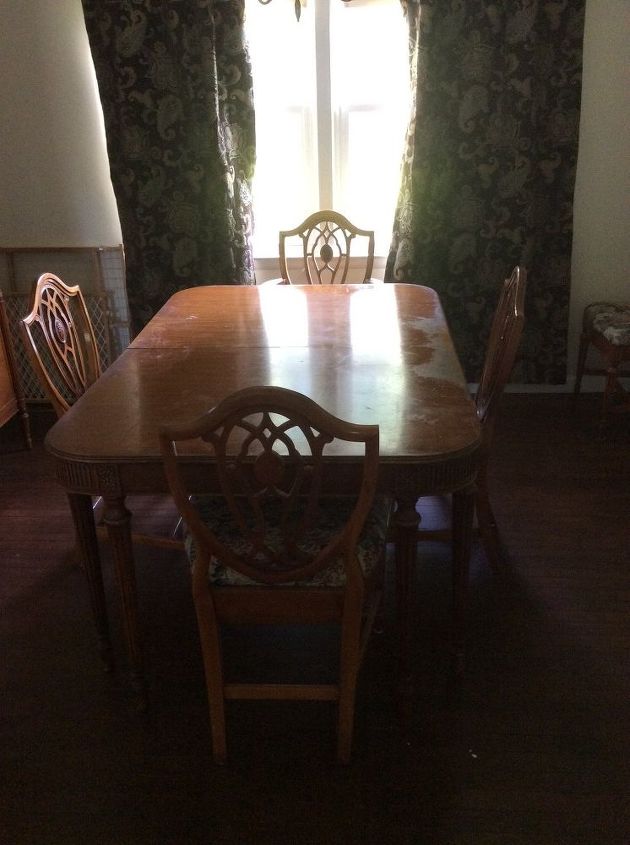My screened back porch is 12X20. It has two supports one end and 3 on the other end. Across front there is a little

-
I'm sure folks smarter than me can offer their input here, but I would suggest consulting a structural engineer before glassing it in. The peace of mind will be worth the cost.
 3po3
on May 16, 2012
Helpful Reply
3po3
on May 16, 2012
Helpful Reply -
-
Minimum load for most decks is 40 psf live load, which is also about the same for most interior rooms. Where some of the problems may arise is if this space is "walled" in, will have to due with "load paths". Walls should be place directly over supports, to provide a continuous load path to the foundation. Most deck designs are cantilevered to some degree, so this path is not present along the perimeter where the walls would be placed. The SE (structural engineer ) would need to verify if the joist and load beams are sized to take the wall loads.
 KMS Woodworks
on May 17, 2012
Helpful Reply
KMS Woodworks
on May 17, 2012
Helpful Reply -
-
I do need a structural engineer if I decide to enclose the area. I hope meanwhile the pitched roof to the porch is not too heavy. I am a worry wart. Thanks for your input. Colorado folks are nice.
 Nancy Rhodes C
on May 17, 2012
Helpful Reply
Nancy Rhodes C
on May 17, 2012
Helpful Reply -
Related Discussions
Would you rather wash and fold laundry or clean the dishes?
Given the choice, would you prefer washing the dishes or doing laundry? Share your preferences and insights!
Need help picking a paint color to match my tile
The tile is gray/white with a hint of beige and looks like wood.The kitchen counters are Baltic beige and cabinets are dark wood as well
How is it really spelled?
Hi, I may be way off base, and if so, I apologize in advance, but I have heard many references to "Fir", the type of wood, with regards to kitchen walls and soffits, ... See more
Why does my oven smell when turned on?
Hi all,Lately, my oven emits an unpleasant smell whenever I turn it on. The kitchen then smells and the foul odor lingers, it's very frustrating.I'm sure I'm not alon... See more
How do I fix a broken metal hanging rod in my closet
I have a broken shelf hanging rod in my closet I tried gluing And taping it and nothing worked I need help and also the shelf is slightly bent
How to find out the value of antique furniture
My husband and I are looking to sell his grandmother's dining room set but, we have no idea what to ask for it. We could not find any markings as to who made it, all ... See more
How can I lighten my dark stained deck, or even paint parts white?
The previous owners used an oil-based, semi-transparent, dark walnut brown stain on the deck they built. I want to lighten up the area, perhaps even paint the deck c... See more
