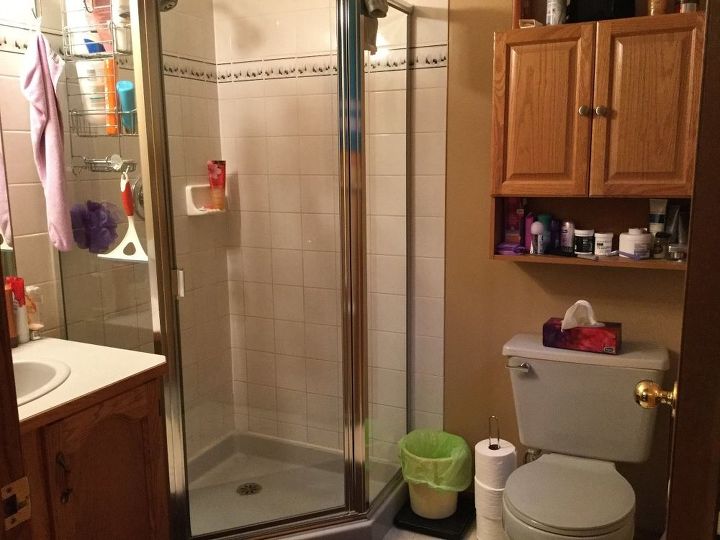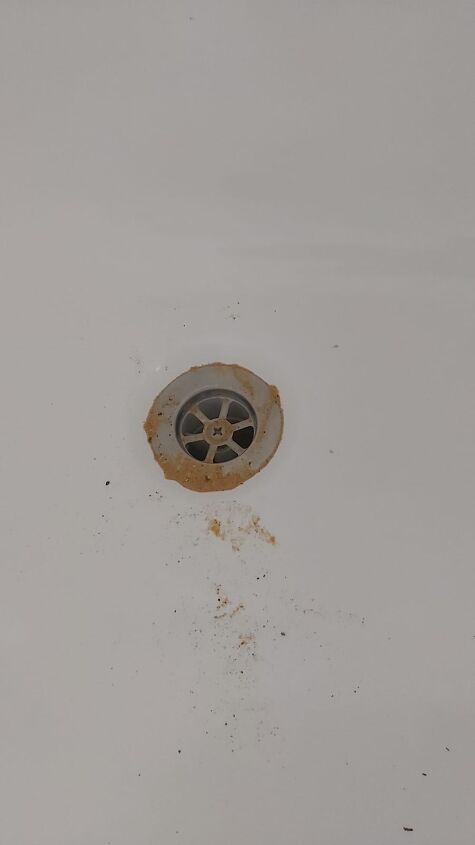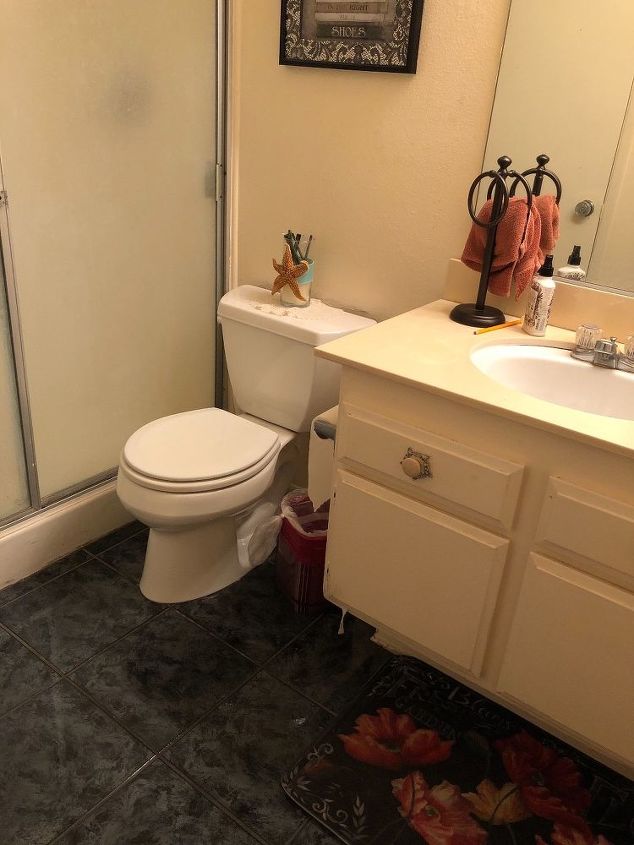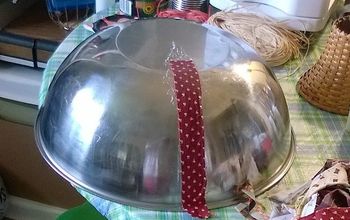Bathroom makeover help
Also, what style of tile is best. Large or small pattern.
-
Changing piping, etc... adds considerably to the cost & complexity. With that said can you fit storage &/or the sink outside the room? In that case you can keep most of the existing get a larger shower in there. You may also consider turning the whole bath into a "wet" location where everything slopes back to the drain. Small tiles always for the floor - the rest just depends on the look you want. Be careful with super large format tiles - those are a pain to install
 SLS Construction & Building Solutions LLC
on Aug 24, 2016
Helpful Reply
SLS Construction & Building Solutions LLC
on Aug 24, 2016
Helpful Reply -
-
One place to add storage in a bathroom is above the toilet. When we needed additional storage space in two different bathrooms we bought kitchen type cabinets at a home improvement store and opened a space for them in the wall. T he wall above a toilet is generally deeper then a regular 2x4 wall so you can get about 5 inches of space inside the wall by recessing the cabinet and an additional 5 or 6 inches to account for the depth of the toilet tank. Instead of the surface mounted cabinet about four or five inches deep you'll have a storage cabinet about 8 to 10 inches deep. The extra few inches make a difference for storing washcloth small towels and toiletries. To make this work, you will need to take the back off the purchased cabinet , then cut down the depths with an ordinary saw, and reattach the back of the cabinet. Since that portion will be inside the wall your cut doesn't have to be perfect, but be as careful as possible to preserve the finished surface inside the cabinet; you will likely need some sort of trim around the opening as well. Another idea that might or might not suit your style is to remove the shower door surround completely and replace it with a shower curtain. It seems less high-end for many, but it does allow for more flexible use of the space getting into and out of the shower. Depending on your mobility needs, you may want to look into a curbless shower pan. Next, Home improvement stores sell reduced footprint vanities. Such vanities feature a full-sized sink, but have shallower drawers and Cabinetry. They may help you balance your need for storage with your space restrictions. My next recommendation is floating shelves in some of those nooks and crannies... use open shelving with baskets for items that don't have another home. We have a similar sized bathroom off our master bedroom. We used large 18 inch square tiles for the floor. The larger tiles seem less fussy and more streamlined to me. Good luck ith this project. Bathrooms are often the first space we are in the morning and the last room we leave at night so making it show your personal style can be quite rewarding.
 Rhonda S
on Aug 24, 2016
Rhonda S
on Aug 24, 2016
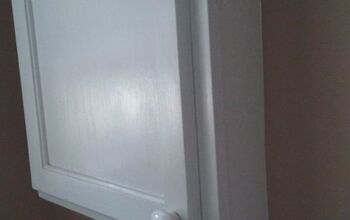
 Helpful Reply
Helpful Reply -
-
Where's the extra room going to come from? Are you going to knock out a wall? Unless there is space that is not being shown in the photo I don't understand how you can expand the shower. Moving plumbing like for the toilet can be expensive. Is this the only bathroom in the house?
 Jackie Byrd
on Aug 24, 2016
Helpful Reply
Jackie Byrd
on Aug 24, 2016
Helpful Reply -
-
Thanks. I thought it would be expensive. We'll just work with the space we have!
 Lon10599050
on Aug 24, 2016
Helpful Reply
Lon10599050
on Aug 24, 2016
Helpful Reply -
-
We do have another main bathroom. We had thought of moving a wall but it would take too much space from the bedroom on the other side. I think we will just give it a makeover. Thanks for the input!
 Lon10599050
on Aug 24, 2016
Helpful Reply
Lon10599050
on Aug 24, 2016
Helpful Reply -
-
Rather than making the door open and close outwards, think about a pocket door or sliding barn type door.
 Bee9845161
on Aug 25, 2016
Helpful Reply
Bee9845161
on Aug 25, 2016
Helpful Reply -
-
It's hard to tell without an overhead sketch of the room, but could you replace the in-opening door with either a pocket or out opening door (or sliding barn door on the bedroom side), and squeeze a sink in some of the opened up space, giving you room to expand the shower. Make up for vanity storage by building a storage wall around the toilet.
 Kcama
on Aug 25, 2016
Helpful Reply
Kcama
on Aug 25, 2016
Helpful Reply -
-
Never thought of that. Good idea, thanks!
 Lon10599050
on Aug 25, 2016
Helpful Reply
Lon10599050
on Aug 25, 2016
Helpful Reply -
-
I will certainly give that some thought. Thanks!
 Lon10599050
on Aug 25, 2016
Helpful Reply
Lon10599050
on Aug 25, 2016
Helpful Reply -
-
If you have a closet behind the walls that you could sacrifice you could tap into those for space. It's hard to tell what the full layout is on the photo.
 Connie
on Aug 25, 2016
Helpful Reply
Connie
on Aug 25, 2016
Helpful Reply -
Related Discussions
Vinyl plank flooring vs pergo (laminate)
I currently have stinky dirty carpeting in my living room and I want to replace it with a durable flooring that can stand up to dogs and kids.
How to remove popcorn ceiling that has been painted?
Does having a paint over a popcorn ceiling change how I'd remove the popcorn ceiling?
How to apply peel and stick wallpaper?
I want to spruce up my walls with peel-and-stick wallpaper. Has anyone used this before and can advise me as to how to apply it properly?
How to stain wood floor?
I've heard staining is a good technique for updating floors. So how do I stain my wood floor?
Why do I have sand in my bathtub?
I’m wondering if it’s just a clog of beach sand that keeps coming up or a bigger plumbing issue. I don’t want this to reoccur, so any information on why this ha... See more
Tips for a 70s bathroom makeover?
I have a killer 70s bathroom with bland yellow countertops and white cabinet with layers of oil paint And an old glass door shower. Need a makeover for them or at le... See more
