How To Build A Box Beam Aka Fake Ceiling Beam

by
Saving4Six
(IC: blogger)
After installing new wall board on this slanted ceiling, I wanted to add an architectural touch by putting a beam at the top of the ceiling. This is how we built a box beam to save money, yet maintain the look.
ramework was made using 2 cedar 1x4x10's with 2x4x8" supports to make it rigid
There were horizontal "scabs" added to align with the ceiling trusses which would make a good, solid anchor to the structure of the house
The wiring for the fan/light was routed to its position, and we bored a hole in the bottom of the main cedar plank for the fan wiring, and it was installed using construction adhesive and brads.
Enjoyed the project?

Want more details about this and other DIY projects? Check out my blog post!
Published August 20th, 2013 11:31 AM
Comments
Join the conversation
2 comments
-
That's a really simple and effective way of moving in a new ceiling beam! This is something I'm definitely going to be bookmarking for future reference
 MarcioWilges
on Dec 11, 2014
MarcioWilges
on Dec 11, 2014
-
-
Love the ceiling fan! Nice touch. Is that siding on the ceiling too?
 Jenny@birdsandsoap
on Dec 12, 2014
Jenny@birdsandsoap
on Dec 12, 2014
-



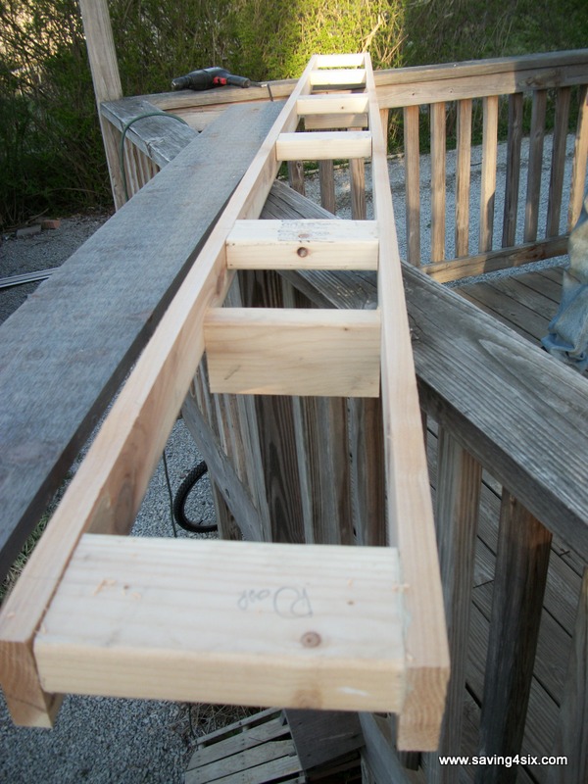
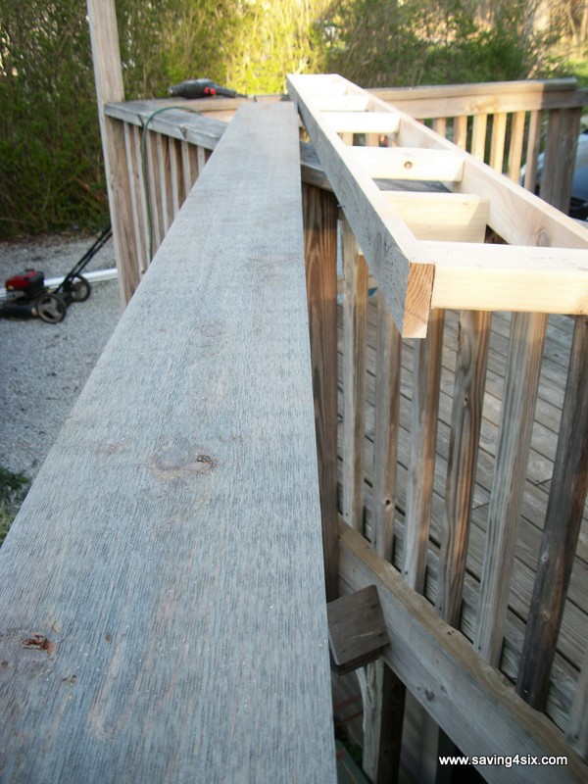
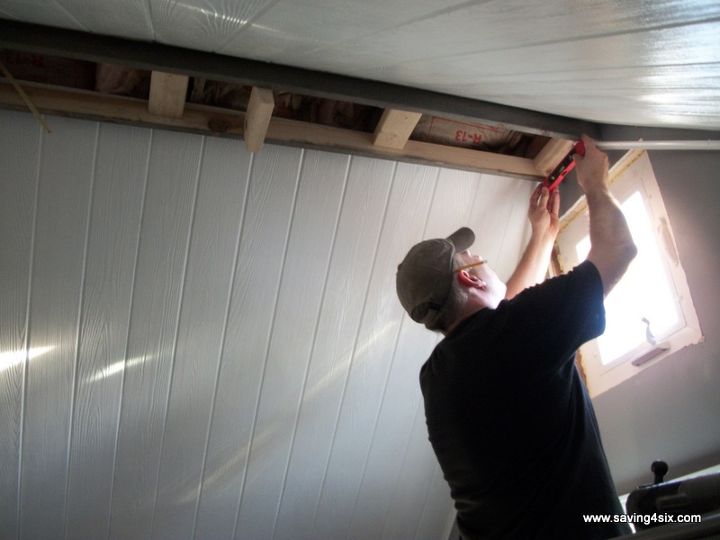
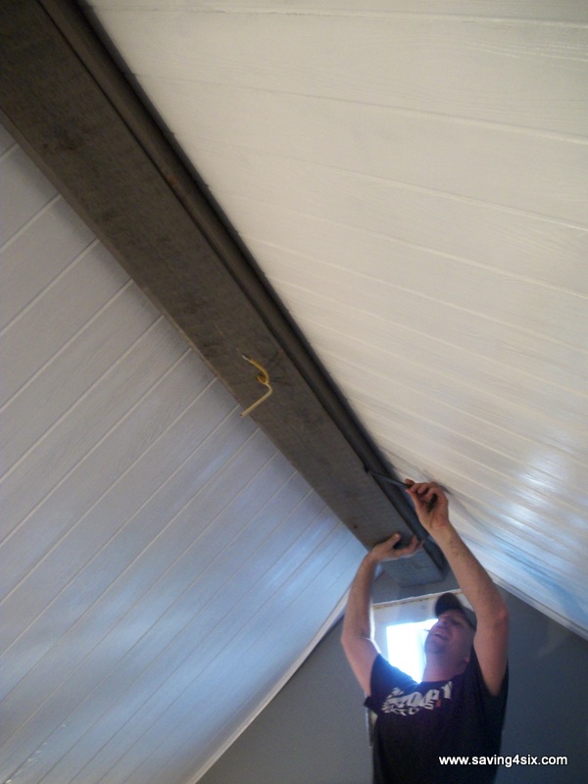
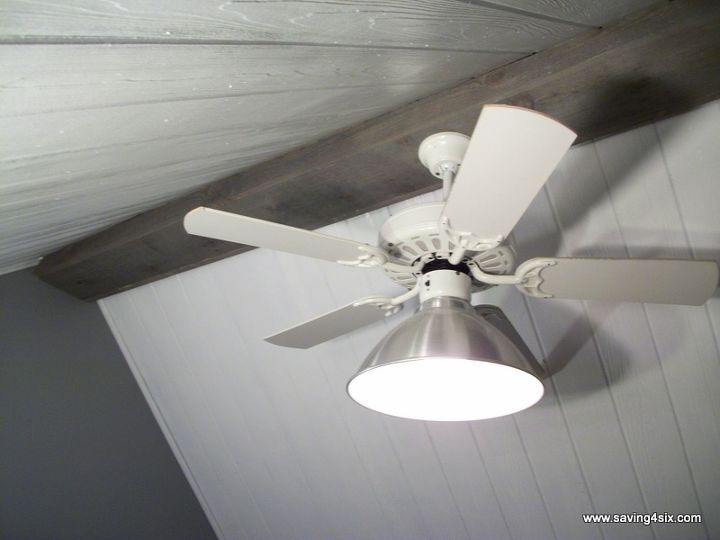
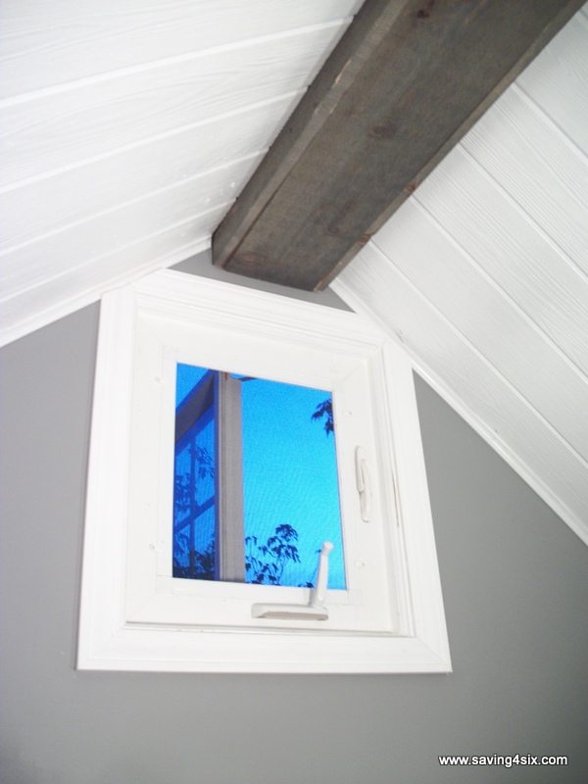

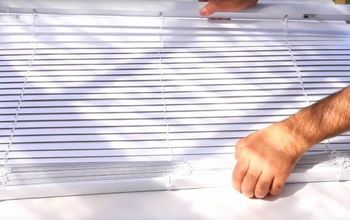



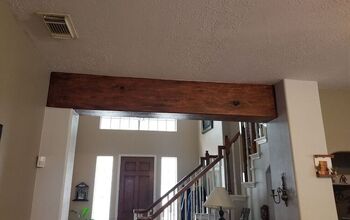
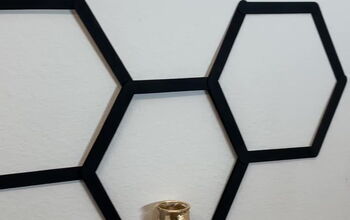
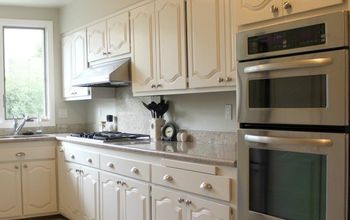

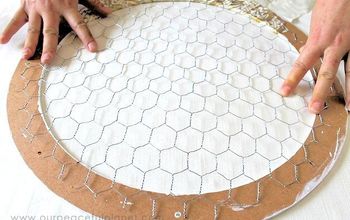
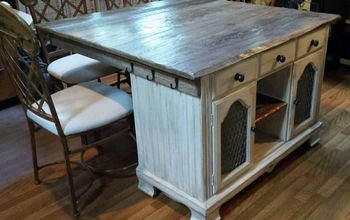
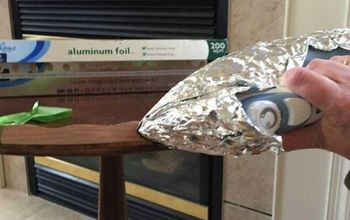

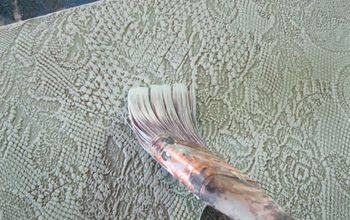


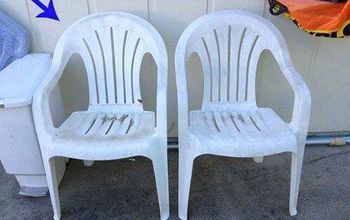
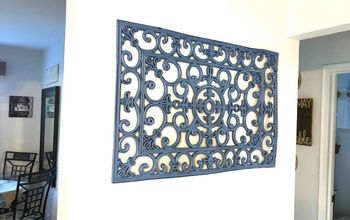
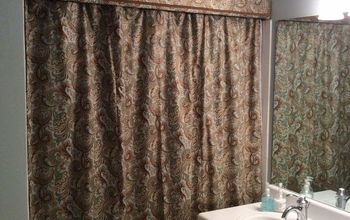
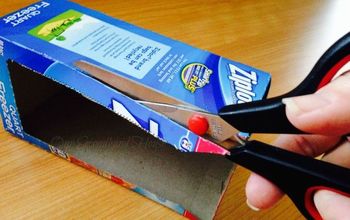

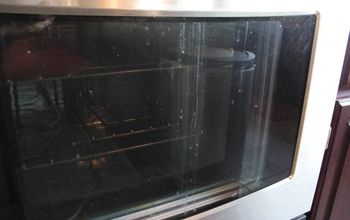
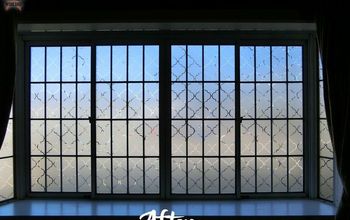
Frequently asked questions
Have a question about this project?
What is supporting the weight of the ceiling fan?