711 Views
Pentagonal Pergola Project

by
Brian Campbell, Basswood Artisan Carpentry
(IC: professional)
This irregular pentagon design was a response to some interesting constraints. The rock wall, at the back end, clipped one corner and two sides were determined by hammock hanging needs, then you have the left side which was run parallel to the pool deck out of the picture. The column and beam trim added ninety pieces to the pergola too. It was interesting to work on. Given the complexity, the rafters were set and then chalk lines snapped on them, for trimming to length in place. I made a jig to allow easy cutting of the rafter tails in situ. Just set the jig and cut with the saw fence guided by the jig.
Design credit: I had some input on the design, but the designer was Kris Radford of KMR https://www.facebook.com/kmrdesigngroup
Design credit: I had some input on the design, but the designer was Kris Radford of KMR https://www.facebook.com/kmrdesigngroup
Enjoyed the project?
Published August 24th, 2013 9:40 AM
Comments
Join the conversation
1 comment
-
This time of year pergolas become a popular structure again, so I'll see if this comment bumps this pergola project back into the fray.
 Brian Campbell, Basswood Artisan Carpentry
on Apr 28, 2015
Brian Campbell, Basswood Artisan Carpentry
on Apr 28, 2015
-



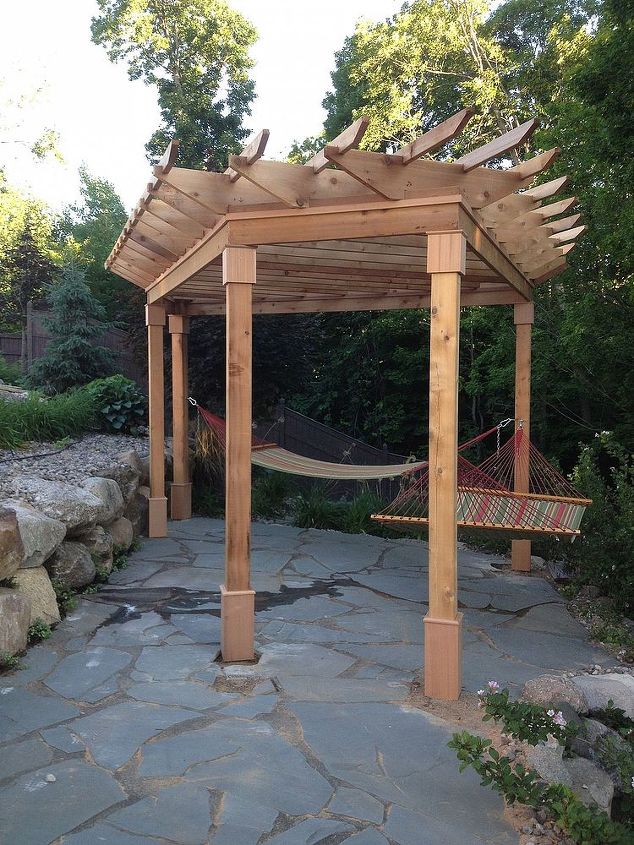
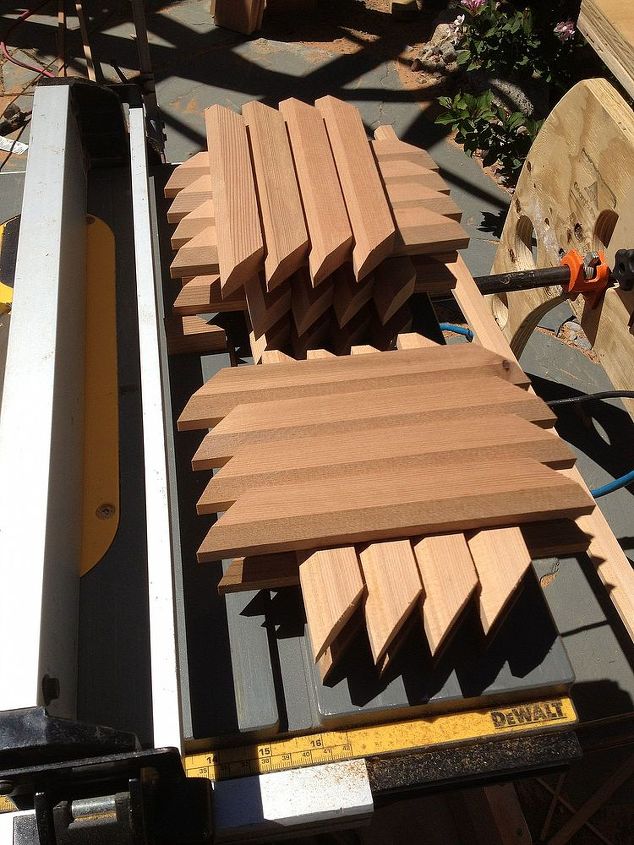
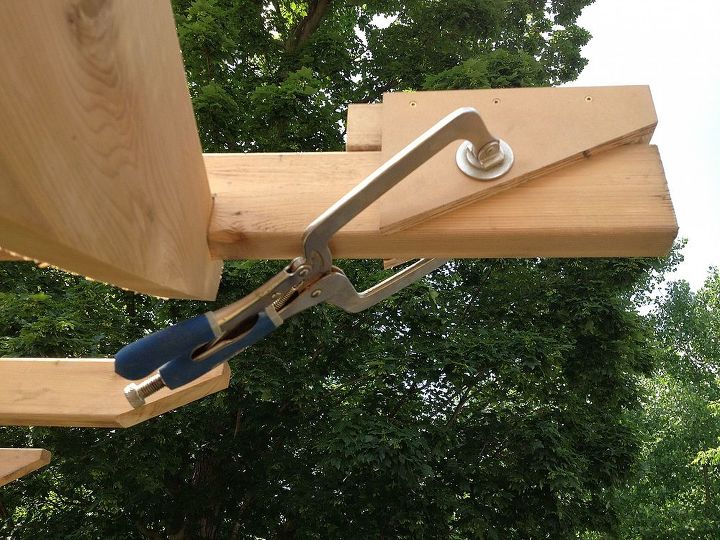
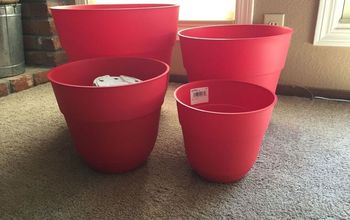
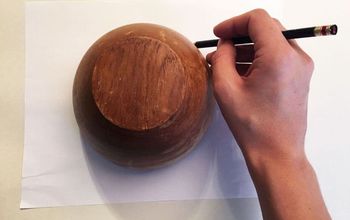
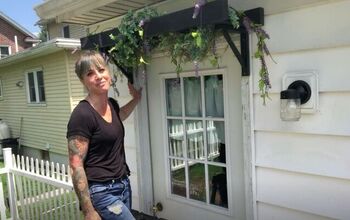
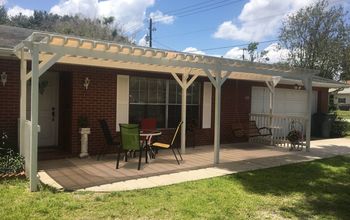
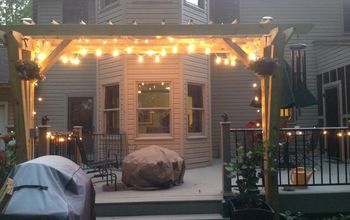
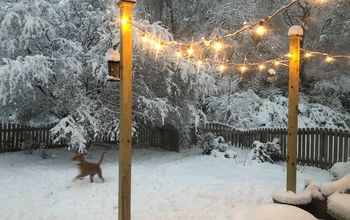

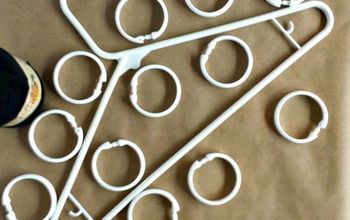
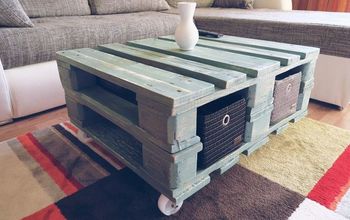
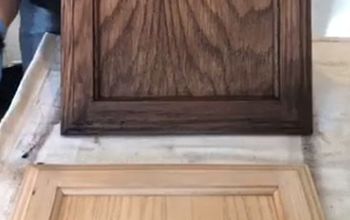
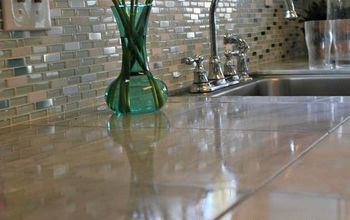

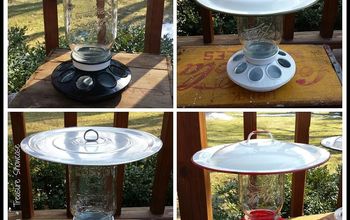
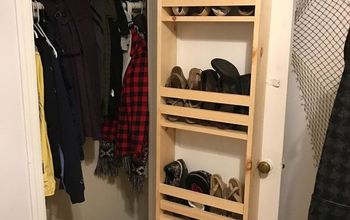

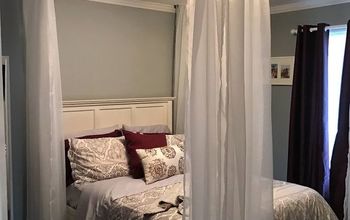
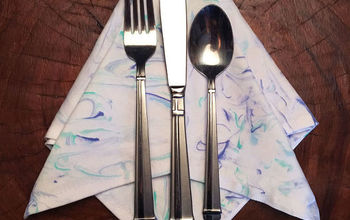


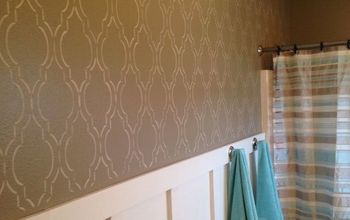
Frequently asked questions
Have a question about this project?