721 Views
Boston MA Online Interior Design Condo Kitchen Remodel

by
HMDhome Online Interior Design
(IC: professional)
Homeowner Testimonial - Kitchen Remodel“Amanda did a beautiful job designing the kitchen and bath renovation for my Boston condo. Her ideas are creative and fresh, her eye for color and design is superior and she is very knowledgeable about affordable, practical sourcing options. She was personable and approachable from start to finish and held my hand through all the challenging decisions. Highly recommended!”
-Judy, Boston MA
This kitchen can be found in a small one bedroom basement apartment in an historic district of Boston’s trendy South End. As if the age of the dwelling and the basement’s space and lighting constraints weren’t challenging enough this homeowner also had to contend with line of sight challenges resulting from this kitchen being situated right between the entry hallway and the combined dining and living area.
In this small space with very little natural light we used light woods to brighten things up and added frosted glass to cabinet doors to provide contrast that creates interesting visuals against the warm maple. Because we sourced the glass locally the homeowner was able to pick the level of frosting on the glass. We specified upper cabinets on a single wall only to give the kitchen a taller appearance and a pantry that helps it feel much bigger that it really is. The layout was re-configured using stock big-box cabinets from Lowes and we added storage to the existing footprint in order to create composition with cabinetry that resulted in improved visuals from the dining/living room area and entry way. The full pantry wall includes electrical outlets inside the cabinetry and accommodates the use of small fire safe appliances resulting in less clutter on the countertops.
We began our specifications with a primary focus to keeping costs as low as possible using a beautiful and affordable maple and a simple door profile without the molding or panel details which would have added significant cost. Using doors instead of drawers cut the budget down even more and we even ordered the doors less glass. Sourcing the glass locally saved our client almost $100 per door. Running an inexpensive slate tile on the floor diagonally helped add upscale styling to the low cost flooring. Our only splurges were the Ceasarstone countertops and glass tile backsplash that our client fell in love with.
SAVED 90% vs. traditional interior design fees
SAVED $100 per cabinet door sourcing glass locally
SAVED more than 40% on materials
using HMD Designer Discounts
See the case study online at http://hmdhome.com/online-interior-design-case-study-kitchen.php
-Judy, Boston MA
This kitchen can be found in a small one bedroom basement apartment in an historic district of Boston’s trendy South End. As if the age of the dwelling and the basement’s space and lighting constraints weren’t challenging enough this homeowner also had to contend with line of sight challenges resulting from this kitchen being situated right between the entry hallway and the combined dining and living area.
In this small space with very little natural light we used light woods to brighten things up and added frosted glass to cabinet doors to provide contrast that creates interesting visuals against the warm maple. Because we sourced the glass locally the homeowner was able to pick the level of frosting on the glass. We specified upper cabinets on a single wall only to give the kitchen a taller appearance and a pantry that helps it feel much bigger that it really is. The layout was re-configured using stock big-box cabinets from Lowes and we added storage to the existing footprint in order to create composition with cabinetry that resulted in improved visuals from the dining/living room area and entry way. The full pantry wall includes electrical outlets inside the cabinetry and accommodates the use of small fire safe appliances resulting in less clutter on the countertops.
We began our specifications with a primary focus to keeping costs as low as possible using a beautiful and affordable maple and a simple door profile without the molding or panel details which would have added significant cost. Using doors instead of drawers cut the budget down even more and we even ordered the doors less glass. Sourcing the glass locally saved our client almost $100 per door. Running an inexpensive slate tile on the floor diagonally helped add upscale styling to the low cost flooring. Our only splurges were the Ceasarstone countertops and glass tile backsplash that our client fell in love with.
SAVED 90% vs. traditional interior design fees
SAVED $100 per cabinet door sourcing glass locally
SAVED more than 40% on materials
using HMD Designer Discounts
See the case study online at http://hmdhome.com/online-interior-design-case-study-kitchen.php
Enjoyed the project?
Published September 8th, 2013 8:14 AM



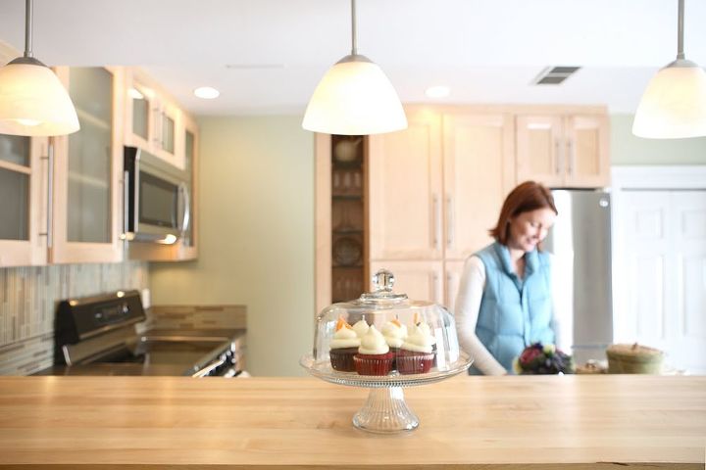
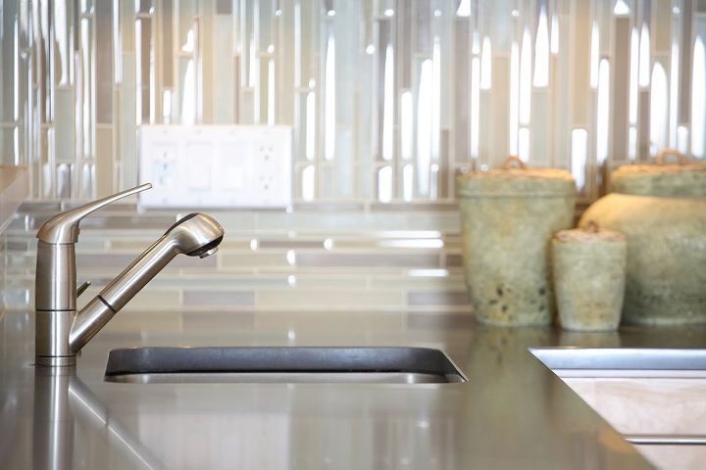
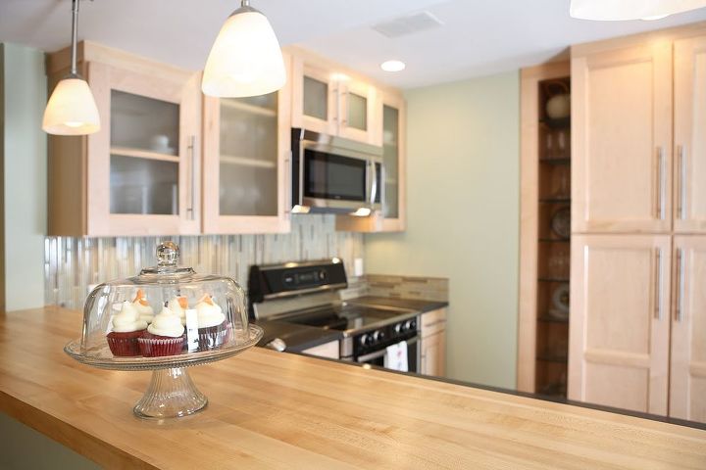
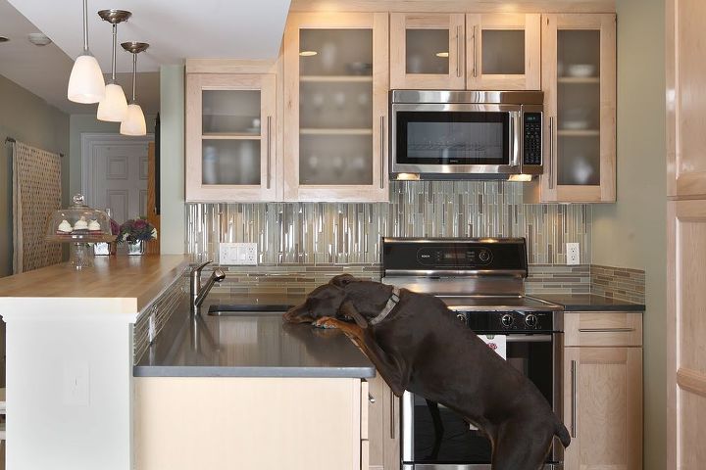
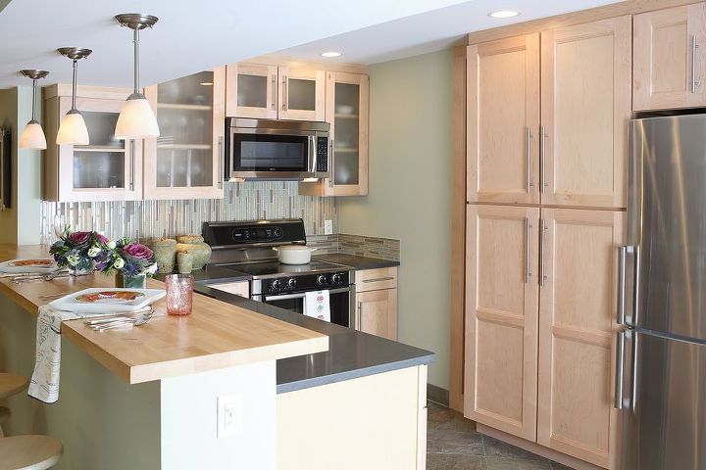
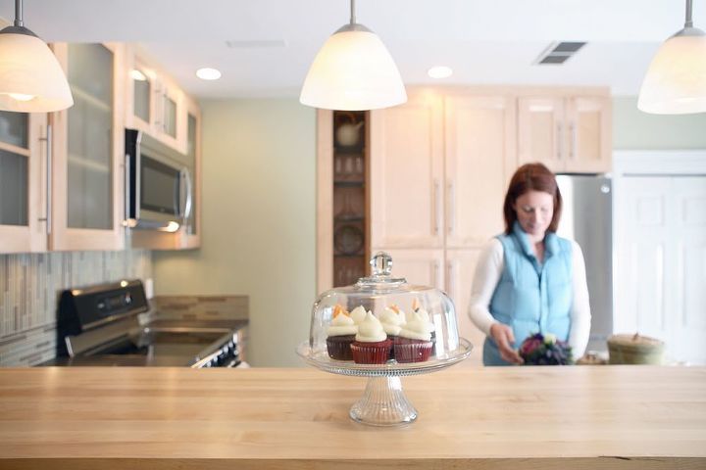
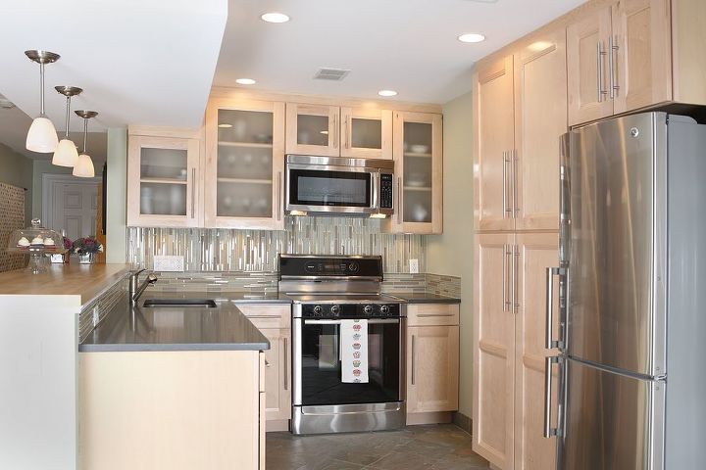
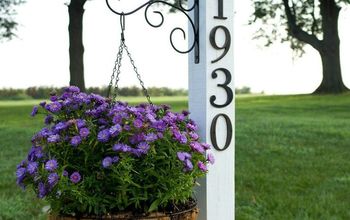
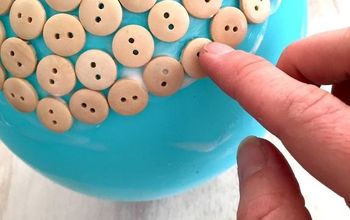




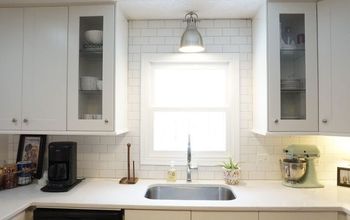
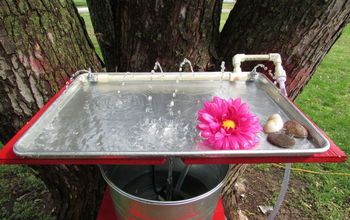
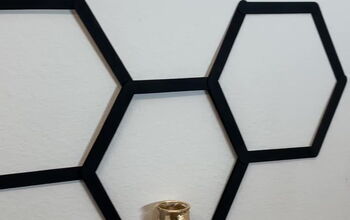
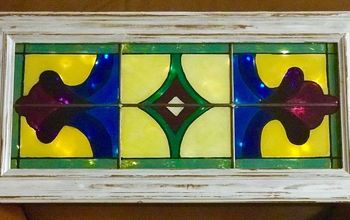

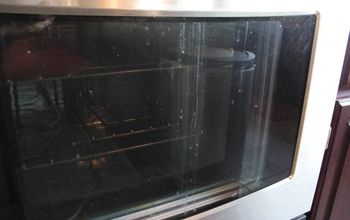
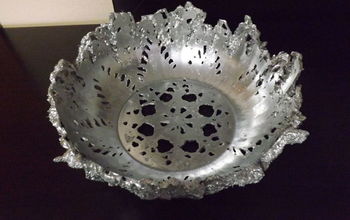
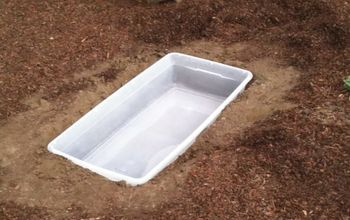
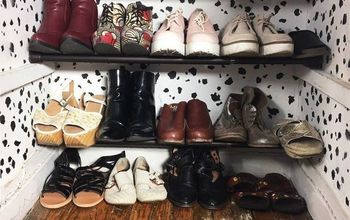

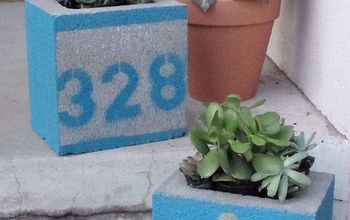

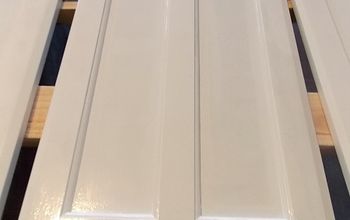
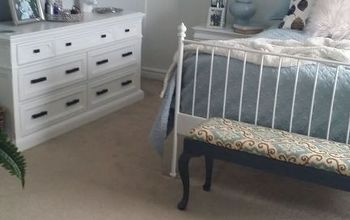
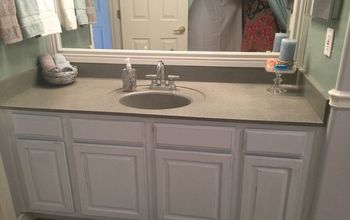
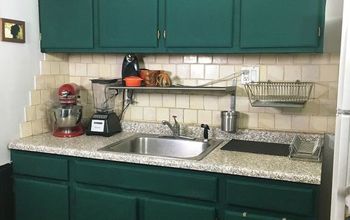
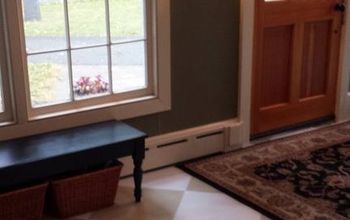
Frequently asked questions
Have a question about this project?