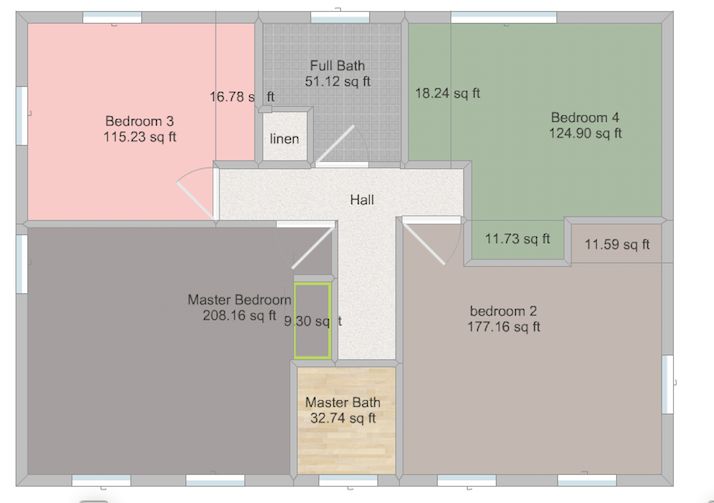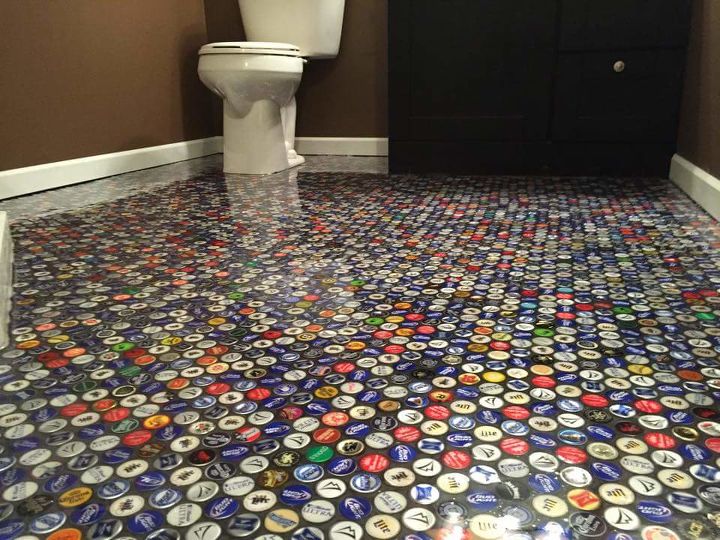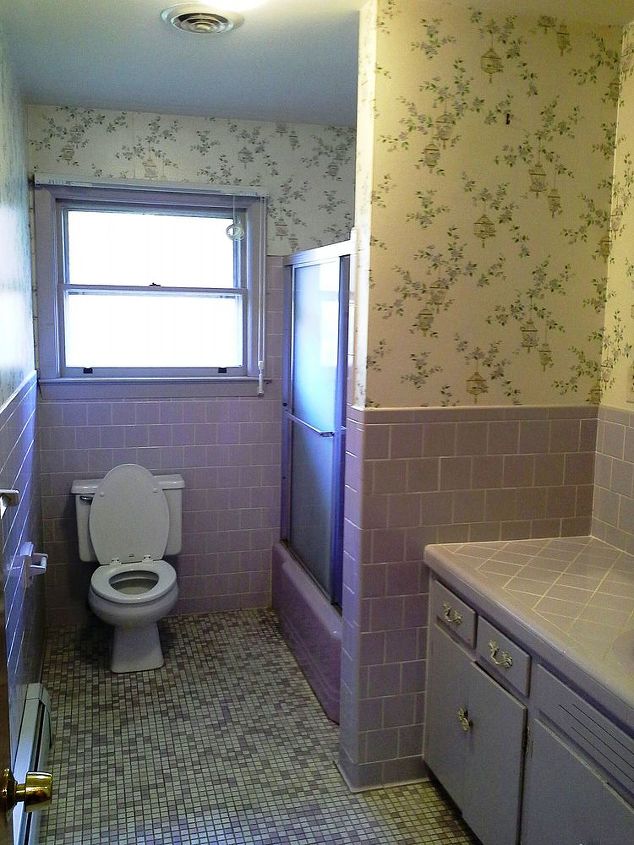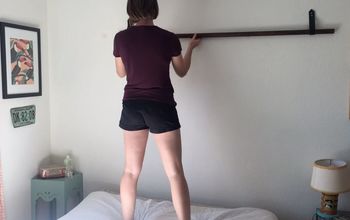Remodeling our bathroom
-
It appears that you want help with your bath, but you haven't actually asked a question. What it is exactly that you want help with?
 Debi53
on Nov 02, 2016
Helpful Reply
Debi53
on Nov 02, 2016
Helpful Reply -
-
no idea
 Jan
on Nov 02, 2016
Helpful Reply
Jan
on Nov 02, 2016
Helpful Reply -
-
sick of the popup question on the webpage everytime I try to look at something !!!!!!!!!!!!!!!!!!!!!!!!!!!!
 Jan
on Nov 02, 2016
Helpful Reply
Jan
on Nov 02, 2016
Helpful Reply -
-
I would take the master closet & the space in the hall behind it & add it to the master bath. Then build a long closet along the one solid wall. I'm assuming the green area by the door is closet?
 Peggy Stanford Dodd
on Nov 02, 2016
Helpful Reply
Peggy Stanford Dodd
on Nov 02, 2016
Helpful Reply -
-
This is a thought. The red outline would be walk-in closet and the green is enlarged bathroom. Move bedroom entry door as indicated in blue. Would be helpful if you put dimensions 10 x 12 as opposed to total sq. ft. As alternative you could steal some of the hall space to install nice large tiled shower then arrange toilet/sink to your liking. Do not know where existing bath doors are. Looks like that hallway between bedrooms is dead space that could be better purposed.
 Wch9885387
on Nov 02, 2016
Wch9885387
on Nov 02, 2016
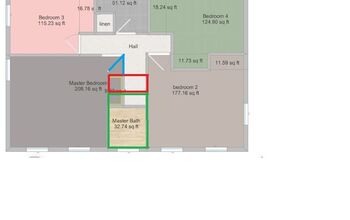 Helpful Reply
Helpful Reply -
-
Since you want more space it seems that the only option is to close off hallway and building since all no door is located in that useless hallway and go out that way you can get a walk in closet as well as more space bathroom. With doors in your room leading into these areas .
 Eroque022810
on Nov 02, 2016
Helpful Reply
Eroque022810
on Nov 02, 2016
Helpful Reply -
-
"
 Judith Neihart
on Nov 02, 2016
Helpful Reply
Judith Neihart
on Nov 02, 2016
Helpful Reply -
-
Extend the closet into the hallway keeping the length as is. Knock down wall between hallway and bath to open up to one large room. set closet at back of space and arrange bath at the front of the space. door to bath/closet and be set in the middle.
 Debbie
on Nov 02, 2016
Helpful Reply
Debbie
on Nov 02, 2016
Helpful Reply -
-
How about doing something similar to what others have said?
 Susan
on Nov 02, 2016
Susan
on Nov 02, 2016
 Helpful Reply
Helpful Reply -
-
You gotta be kidding me...The 'showstopper' room for a 10 year old? Move her into br2 and knock out the wall, leaving a nice 'other bedroom' and build yourself the 'showstopper' master bath you and your husband deserve.
 Johnchip
on Nov 02, 2016
Helpful Reply
Johnchip
on Nov 02, 2016
Helpful Reply -
-
Can help too much but take bedroom 4 and open the wall to the bathroom. Put a door on the linin closet and make that open to the hall. My house for two and five cats is the size of master bed and bath and bedroom 2.
 Jodi Pco
on Nov 03, 2016
Helpful Reply
Jodi Pco
on Nov 03, 2016
Helpful Reply -
Related Discussions
Vinyl plank flooring vs pergo (laminate)
I currently have stinky dirty carpeting in my living room and I want to replace it with a durable flooring that can stand up to dogs and kids.
How to remove popcorn ceiling that has been painted?
Does having a paint over a popcorn ceiling change how I'd remove the popcorn ceiling?
How to apply peel and stick wallpaper?
I want to spruce up my walls with peel-and-stick wallpaper. Has anyone used this before and can advise me as to how to apply it properly?
How to stain wood floor?
I've heard staining is a good technique for updating floors. So how do I stain my wood floor?
Beer Cap Bathroom Floor
I wanted something different and unique in my basement bathroom. I started saving caps through bars and friends and here are the results! The floor is thin set, cap... See more
1960s lavender bathroom remodel - suggestions?
We are in process of purchasing a really cool 1965 rancher and this is the hall bathroom. Not so crazy about the lavender tile but want to see if anyone has ideas abo... See more
