832 Views
Small House Dining and Living Room Unveil

by
White Oak Studio Designs
(IC: professional)
Our early 1950's one-story Ranch-style home has an open floor plan so that the kitchen opens into the dining room the dining room into the living room and soon. I feel that this plan makes our space feel larger even in our modest 2,000 sq. ft. space.
I really like that our kitchen opens to our living area and our dining and living rooms combine into a single large gathering space where family members and guests can gather. This fosters togetherness, increases our options for entertaining and I can continue cooking in the kitchen and still be a part of the action. I think this gives us a look and a feel generally found in much larger homes.
Because our home is one story and set up for our future aging process with linoleum flooring that might someday assist in wheelchair mobility, this openness works well for us. This plan also allows us to maximize space in a smaller size home too.
For lots of photographs and all the details visit; http://smallhouseunderabigsky.wordpress.com
I really like that our kitchen opens to our living area and our dining and living rooms combine into a single large gathering space where family members and guests can gather. This fosters togetherness, increases our options for entertaining and I can continue cooking in the kitchen and still be a part of the action. I think this gives us a look and a feel generally found in much larger homes.
Because our home is one story and set up for our future aging process with linoleum flooring that might someday assist in wheelchair mobility, this openness works well for us. This plan also allows us to maximize space in a smaller size home too.
For lots of photographs and all the details visit; http://smallhouseunderabigsky.wordpress.com
Enjoyed the project?
Published October 29th, 2013 11:55 AM
Comments
Join the conversation
2 comments
-
Your home is so warn and welcoming. Thank you for sharing!
 Miriam Illions
on Oct 29, 2013
Miriam Illions
on Oct 29, 2013
-
-
Thank you Miriam, you are so kind!
 White Oak Studio Designs
on Oct 29, 2013
White Oak Studio Designs
on Oct 29, 2013
-



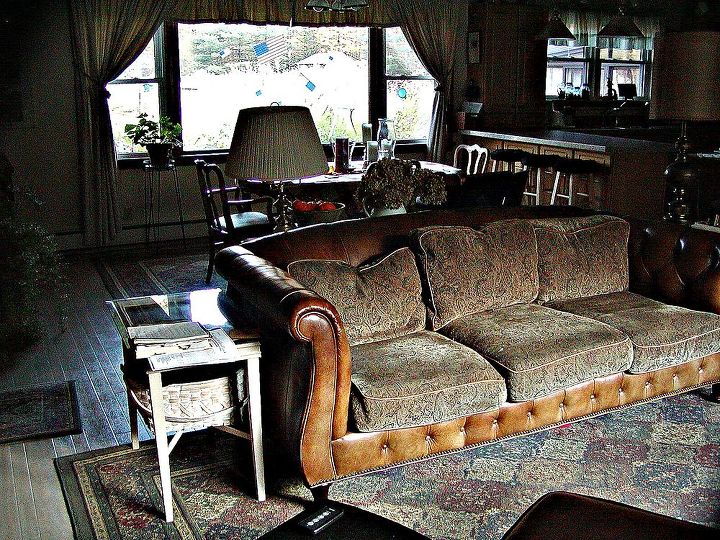
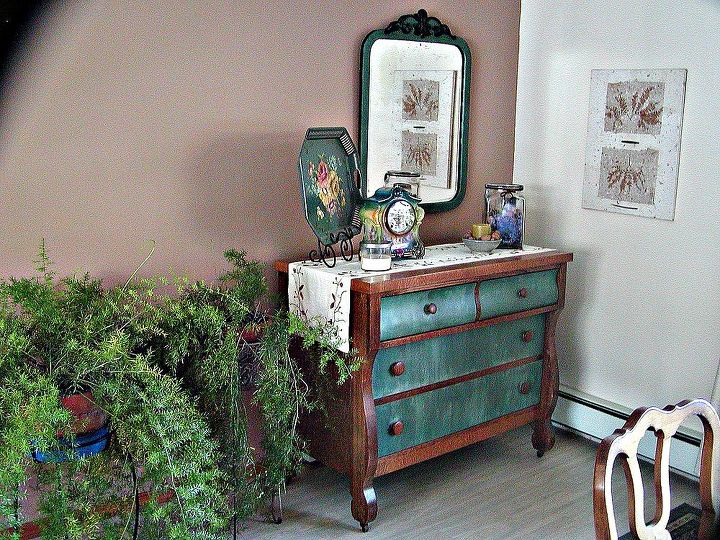
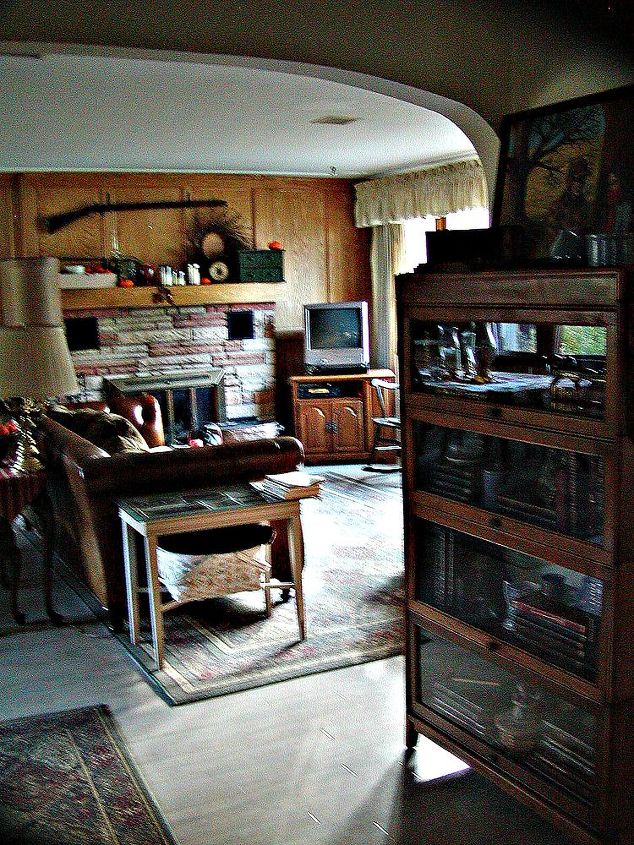
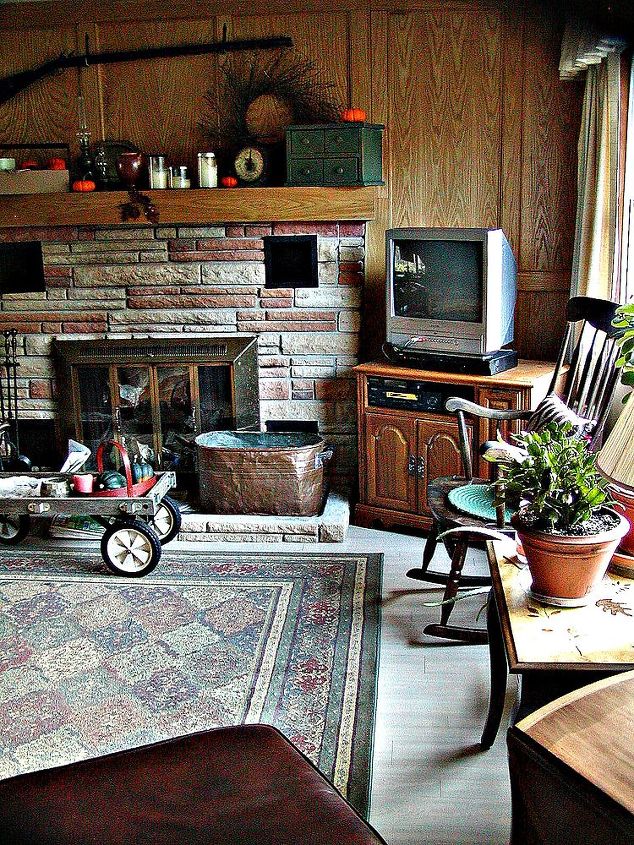
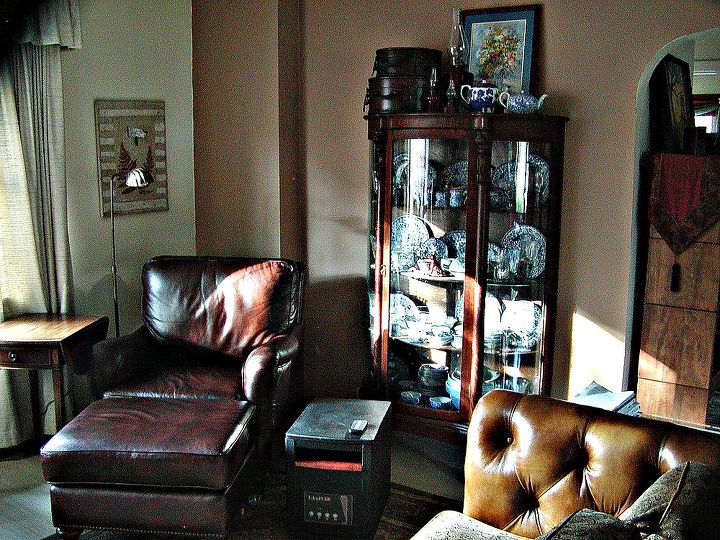





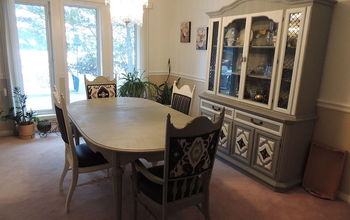
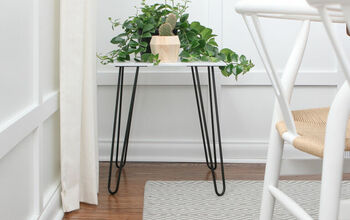
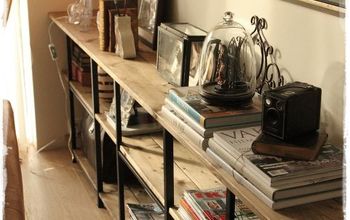

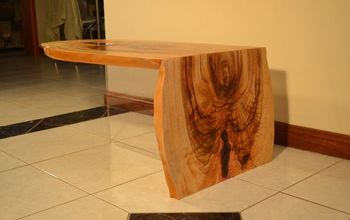

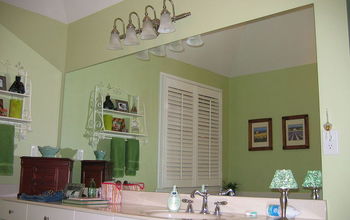

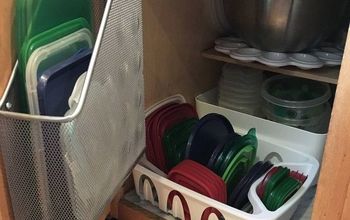






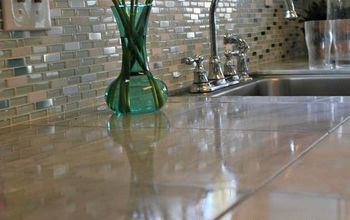


Frequently asked questions
Have a question about this project?