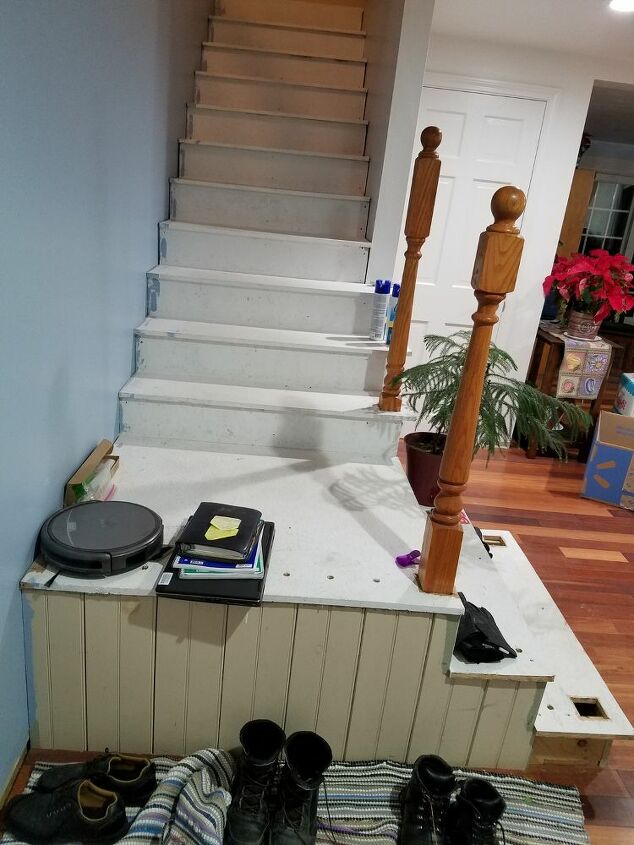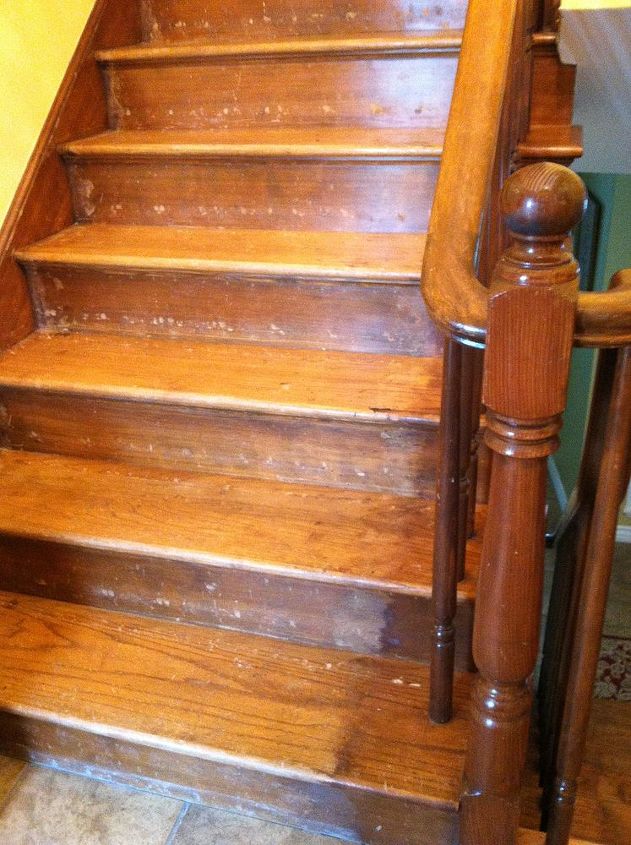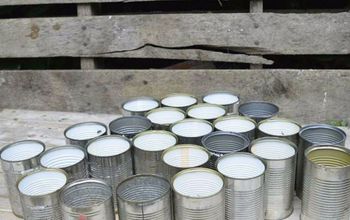Stair case

-
From what you described, if you have to knock out a portion of a wall,it's not load bearing right ??
 Terry's Flooring
on Nov 03, 2013
Helpful Reply
Terry's Flooring
on Nov 03, 2013
Helpful Reply -
-
call a contractor to get his/her opinion. There might be load bearing walls involved. I feel like anything is possible with interior building if you have an experienced contractor do it for you.
 Jane Rowinsky
on Nov 03, 2013
Helpful Reply
Jane Rowinsky
on Nov 03, 2013
Helpful Reply -
Related Discussions
how to paint staircase wall without a scaffold
I can't afford to hire a professional and I'm afraid to rig up a scaffold...is there any way to cut-in the top of a staircase wall? I thought of duck-taping a stiff ... See more
How can I fix my metal spiral staircase's hard plastic handrail?
It's totally broken. Thanks!
How can I block off a staircase and balcony in an attractive way?
I need to block access from the main floor to the second floor in the verses of an Alzheimer’s patient. It will be a temporary barrier of indeterminant time. I woul... See more
How can we redesign our staircase?
Hi Hometalk Peoples. I think our house just gets bigger and bigger and the projects just keep growing. Bet some of you can relate. We have removed all the carpeting f... See more
Reconditioning or refinishing wood staircase
We removed carpet from these stairs and will be installing a runner. The runner will cover most of the area where the old rug was, however, I would like to clean up t... See more
How can I best change a steep staircase into a safer one?
We are buying an older house that has a very steep staircase into the finished basement. The treads are less than 7 inches deep, and there are only 9 steps where one ... See more
I have a spiral staircase how do I replace it with regular wood one?
I really dont have much room to work with.It goes down from my living room to a bedroom.


