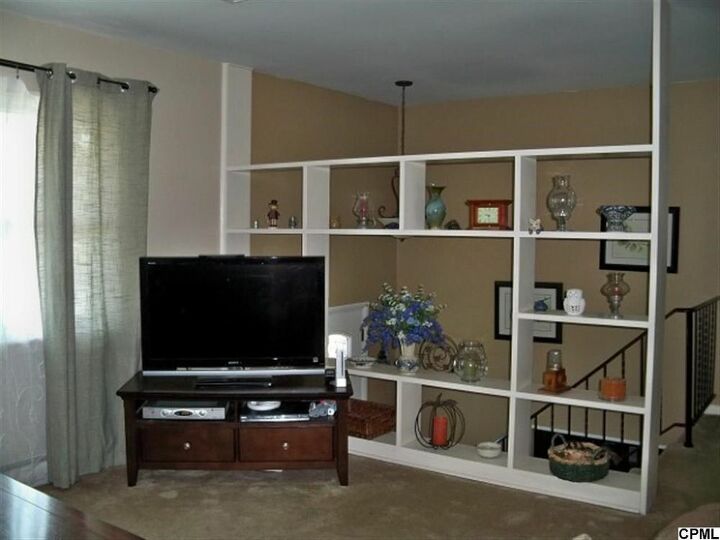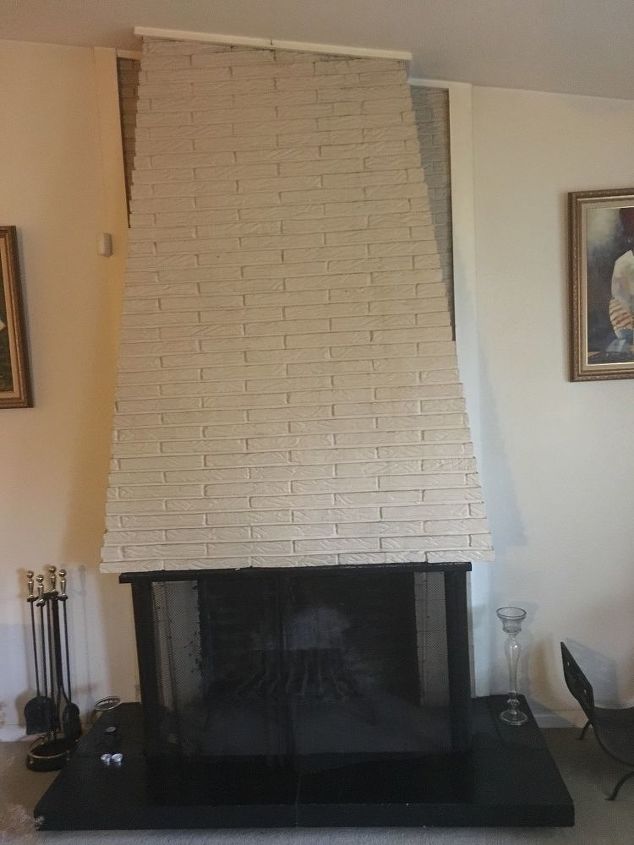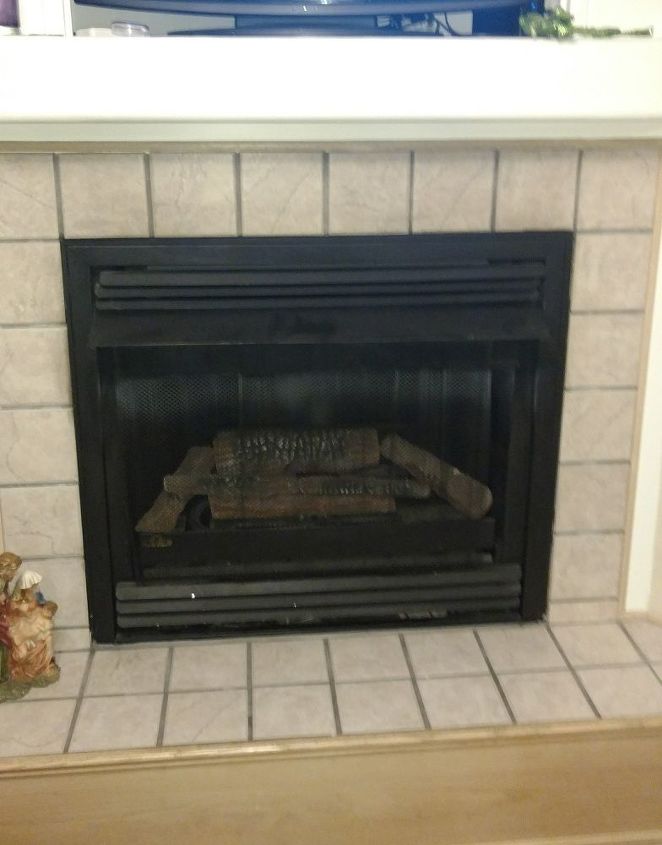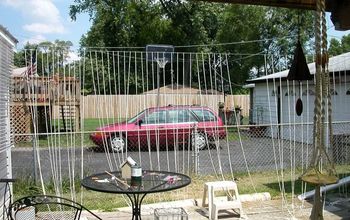Any ideas for remodeling this shelf? Could this become a fireplace?

-
You can definitely put in an electric fireplace. We have one now that no one can believe is electric and it puts out a lot of heat for very little money. Try going to the electricfireplacesdirect.com website to see what might work for you.
 Norma W
on Nov 12, 2013
Helpful Reply
Norma W
on Nov 12, 2013
Helpful Reply -
-
It is not a load bearing structure, so you could actually rebuild the entire wall, add an electric fireplace in the center at floor level, add a mantel above it and turn the top half into a "home theater" with a flap panel screen and surround sound. Add a few book shelves at the top and your new neighbors will be envious. Enjoy your new home...Gary
 LandlightS
on Nov 12, 2013
Helpful Reply
LandlightS
on Nov 12, 2013
Helpful Reply -
-
Hold the phone!! Stop the train!!! Oh the ideas that just went zinging into my head!!! The first idea was this: Place an electric fireplace in the center spot and because there is natural light from the foyer, place some faux stained glass into some of the other spaces, and woven white silk strips behind the others to use as display shelves...The second thought was to install the fireplace and add a nice backside to the others (all but the very top ledge), there I would add slender pendant lights with low wattage bulbs. Then decorate the foyer side of the wall with artwork or whatever suits you.
 Therese C
on Nov 12, 2013
Helpful Reply
Therese C
on Nov 12, 2013
Helpful Reply -
-
great idea the fireplace and if you like molding add it, and a back too also display nicer larger pieces of decor on the shelves or I know a man would love this in the large space a large TV while disguising the cables and the rest decor.
 Victoria D
on Nov 12, 2013
Helpful Reply
Victoria D
on Nov 12, 2013
Helpful Reply -
-
For a more functional space the whole wall or middle of the wall could take a fireplace and a t.v. freeing up the floor space and making room for a nice chair or ottoman (storage). On the bottom the side lites would take some storage and the top on each side could remain open to let the light through to the hall ( I think this is distracting). Or, the whole wall could be reconstructed to take a fireplace and built in conduit for T.V. and some good storage for books etc. On the other hand you could remove the structure and add a nice railing opening it all up to the foyer. In short I would make it all wall or all open.
 MaggieO
on Nov 13, 2013
Helpful Reply
MaggieO
on Nov 13, 2013
Helpful Reply -
-
I think because of the stairway a fireplace would be a bad idea. You might want to put a wall or plywood behind the shelf unit to keep things from falling down the stairway. Maybe you could put some pictures or hangings on the back of the wall or plywood.
 Paul Someson Jr.
on Nov 14, 2013
Helpful Reply
Paul Someson Jr.
on Nov 14, 2013
Helpful Reply -
-
I would take long pieces of foam board and some pillow fill, find a fabric you love, cover the foam board over a small about of stuffing - glue lightly around the edges and let dry Then when you are ready to place up behind the cut out shelves push in where it looks great on the other side - peel back small spots on the fabric and staple, then re glue fabric should be puffy enough to look designer but not like a pillow, and if you don't like the fabric enough to live with it on the other side use another fabric to cover it or a textured wall paper - or grooved paneling I'd just do the part around the middle though, not the large center shelf
 Michelle Templin
on Nov 14, 2013
Helpful Reply
Michelle Templin
on Nov 14, 2013
Helpful Reply -
-
I think because of the stairway a fireplace would be a bad idea. You might want to put a wall or plywood behind the shelf unit to keep things from falling down the stairway. Maybe you could put some pictures or hangings on the back of the wall or plywood.
 Paul Someson Jr.
on Nov 14, 2013
Helpful Reply
Paul Someson Jr.
on Nov 14, 2013
Helpful Reply -
-
I think I would do one of two things: build a half wall so it does not close up the living space and the eye can still extend over the half was thus giving the feeling of a larger room or use the iron railing that is already going down the steps and make a divider out of that. To me the wall of shelves look outdated. Putting anything on the shelves with a front and back means you have to enclose the back of the unit anyway so why not just take it down.
 SANDY
on Nov 14, 2013
Helpful Reply
SANDY
on Nov 14, 2013
Helpful Reply -
-
My parents have the same layout in their house. They have the shelf unit removed and a railing to match the downstairs railing in its place. It will open up the area. The space will look larger and less closed in.
 Lisa Burmaster
on Nov 26, 2013
Helpful Reply
Lisa Burmaster
on Nov 26, 2013
Helpful Reply -
-
An electric fireplace would be nice there. I would place it on the base shelf, and put a mantle over it. Readjusting the existing shelving a bit to make room for the Television to go over the mantle. Depending on what color paint you go with, you can even dress up the front of the shelving with trim molding to blend in with a mantle and paint it all the same.
 Robin @ Redo It Yourself Inspirations
on Nov 27, 2013
Helpful Reply
Robin @ Redo It Yourself Inspirations
on Nov 27, 2013
Helpful Reply -
-
I like a natural flow, natural lightening and wise use of what I have as well so this is what I would do with the room. I would delineate that psuedo wall by literally moving that shelf from its current location to a room to be used for a study/office where it will earn its keep; and in its place install a railing to match the other side. Then along the wall where the new railing is, I would place a sitting area of either a sectional sofa or an arrangement of wing chairs or recliner with end table. Essentially I would open up the air space to give the room a continuity with the split level foyer but still using that ackward corner as an integral portion of the room. It is the first impression people will gain of your living room so you want to make it count and establish it as a viable part of the purpose of the room. While the shelves start out as a feasible idea, truth is no one is going to seriously trust them since there is no back, and to close off that wall will darken the foyer.
 Saponi
on Nov 29, 2013
Helpful Reply
Saponi
on Nov 29, 2013
Helpful Reply -
-
One suggestion is use those clear blocks and build a wall that will allow light in your stairway. Or put off a knee-wall and make look custom with moldings...
 Deb Meadows
on Dec 01, 2013
Helpful Reply
Deb Meadows
on Dec 01, 2013
Helpful Reply -
-
Personally, I think the open backs would be a hazard. I looked at this and thought how tempting it would look to my small granddaughter - like windows or something else for climbing. I could be wrong, but, I'm betting it's not code either, since there doesn't seem to be a railing with the required spacing and height behind it. This might be something that should be addressed as a safety issue. Judging from the ages of the prior posts, I curious how you resolved it?
 Cynthia H
on Jan 17, 2015
Helpful Reply
Cynthia H
on Jan 17, 2015
Helpful Reply -
-
Hi Cynthia. We actually haven't done anything with it. When we bought the house a year ago, I thought it would be the first thing to go, but almost every guest comments on how unique the shelf is and says that we shouldn't take it out. We don't have any kids, so it's not much of a safety issue, but our cat loves walking along the top of the shelf. When our friends with small kids come over though it definitely is a safety concern.
 Sadie Steffens
on Jan 17, 2015
Helpful Reply
Sadie Steffens
on Jan 17, 2015
Helpful Reply -
-
I would buy one of the entertainment centers that also have a fireplace. The just place it in front of the shelves & leave the shelves as the are. TV, shelves & fireplace, done! :) Then if you ever want to rearrange the room, you still can! :)
 Laurie Powell
on Jul 18, 2015
Helpful Reply
Laurie Powell
on Jul 18, 2015
Helpful Reply -
-
I would add a backing on the bottom shelf for safety... if you want to keep the shelves.......other wise I would go with ahalf wall..... paint the entry way walls white same as living room....may want to paint the stair rails also (all tho I would enclose the rails as half walls if it were mine or I planned to resale.
 Ginger the farm gal
on Nov 19, 2015
Helpful Reply
Ginger the farm gal
on Nov 19, 2015
Helpful Reply -
-
I would first add a back to the center and put the flat screen in it, add pieces to the very top to match the rest. Now I would add backing to some of the shelves, offset so you could add a picture frame or two and the pic frames not be sticking out. I would do the backing on.some facing the livingroom, some facing the stairs, the ones completely open have stuff that could be seen from both sides ie small lamps, vases, etc. Closed ones things that you want seen from one side only. Paint each closed back shelf a different color or cover back in a fabric.
 Rick Lester
on Jul 29, 2016
Helpful Reply
Rick Lester
on Jul 29, 2016
Helpful Reply -
Related Discussions
Vinyl plank flooring vs pergo (laminate)
I currently have stinky dirty carpeting in my living room and I want to replace it with a durable flooring that can stand up to dogs and kids.
How to remove popcorn ceiling that has been painted?
Does having a paint over a popcorn ceiling change how I'd remove the popcorn ceiling?
How to apply peel and stick wallpaper?
I want to spruce up my walls with peel-and-stick wallpaper. Has anyone used this before and can advise me as to how to apply it properly?
How to stain wood floor?
I've heard staining is a good technique for updating floors. So how do I stain my wood floor?
Fireplace and harp makeover - any Ideas?
I just want to change the color. Do something with framing around it. And the harp. Suggestions please
I have a tile fireplace that is very dated. Any ideas for updates?
5 x 5 pinkish tiles with dark grey grout.



