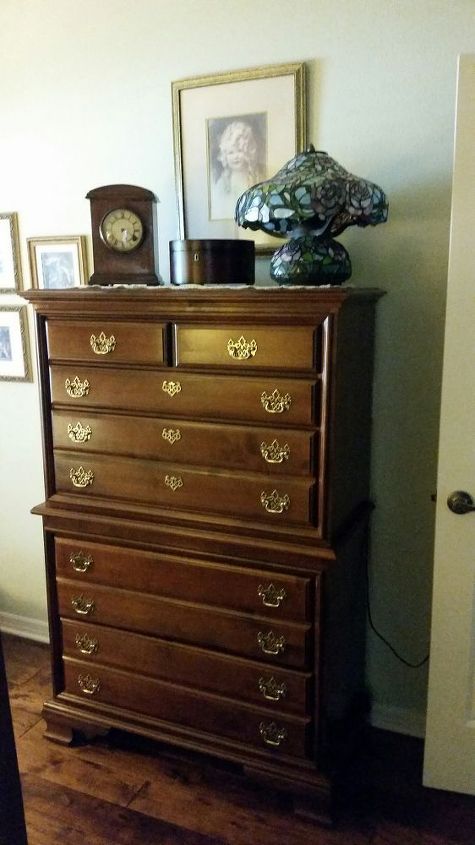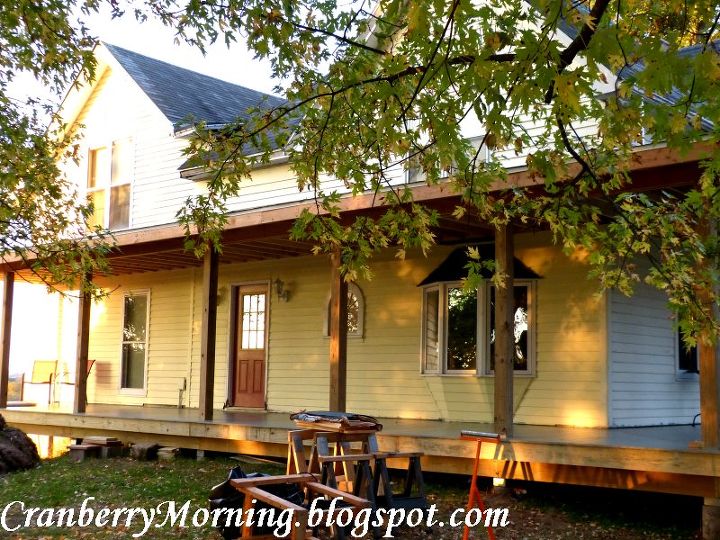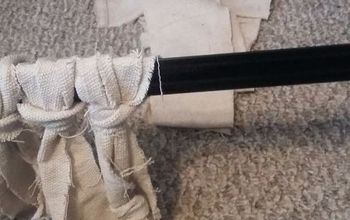Can you help me with this screened Porch Ceiling?

Related Discussions
Vinyl plank flooring vs pergo (laminate)
I currently have stinky dirty carpeting in my living room and I want to replace it with a durable flooring that can stand up to dogs and kids.
How to remove popcorn ceiling that has been painted?
Does having a paint over a popcorn ceiling change how I'd remove the popcorn ceiling?
How to apply peel and stick wallpaper?
I want to spruce up my walls with peel-and-stick wallpaper. Has anyone used this before and can advise me as to how to apply it properly?
How to stain wood floor?
I've heard staining is a good technique for updating floors. So how do I stain my wood floor?
Free dresser needs drawer stops, can you help give me ideas?
Got a new dresser today, not a great one, but we moved all the dressers around and I did not to pay a lot and now I know why this one was free. You go to open the dra... See more
Porch Railing or Porch Wall? What Do You Think?
We've in the process of building a porch onto the front and side of our house (wraparound). We have the porch floor on, and now we're stuck, trying to decide which wo... See more



Great concept. but it wouldn't work. Installing the beadboard, then the sheathing on top of it, then the shingles would be a thickness problem. The roofing nails would go through shingles, the sheathing and the beadboard. You would end up with the roofing nail tips poking through the beadboard.
It sounds like you'd then have to address what to do with the nail tips, maybe you can cover them so that they won't be noticeable?
I think I like this idea. Nails could be a problem with shingles, but what if you put a metal roof on it. It would screw to the rafters.