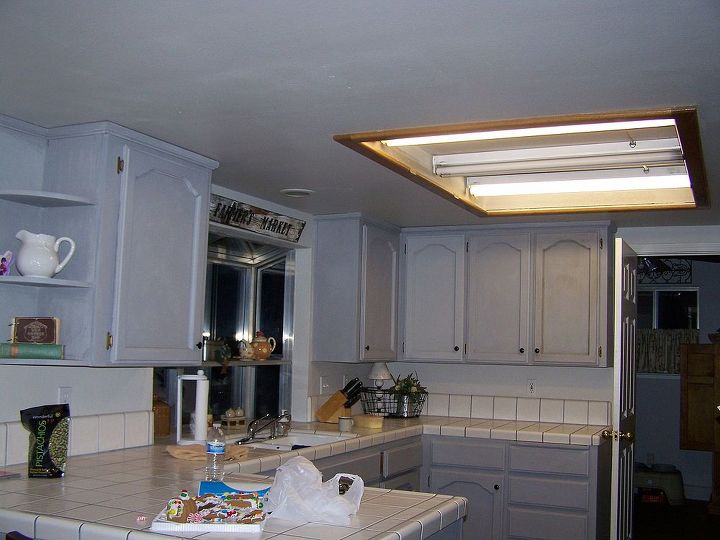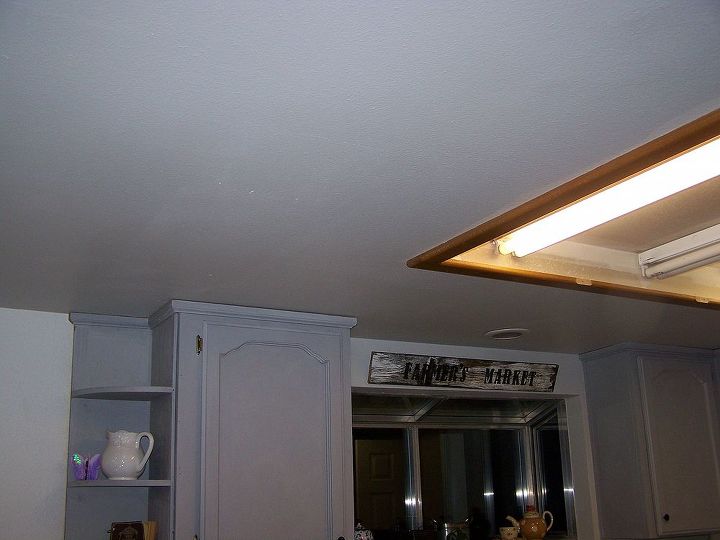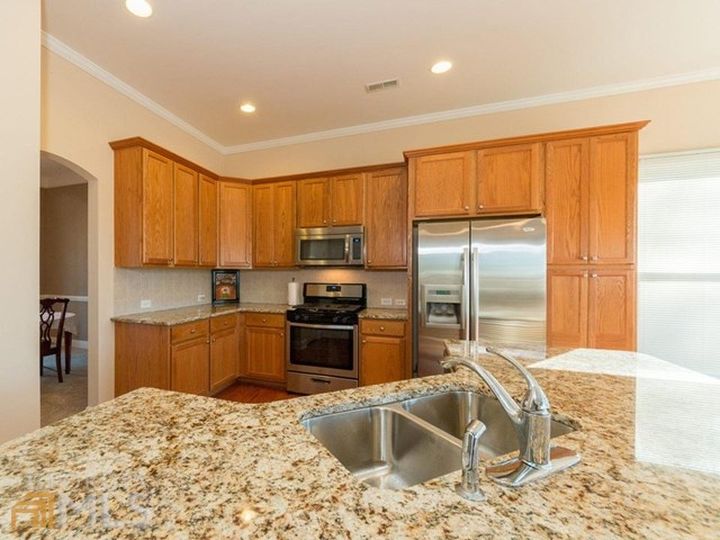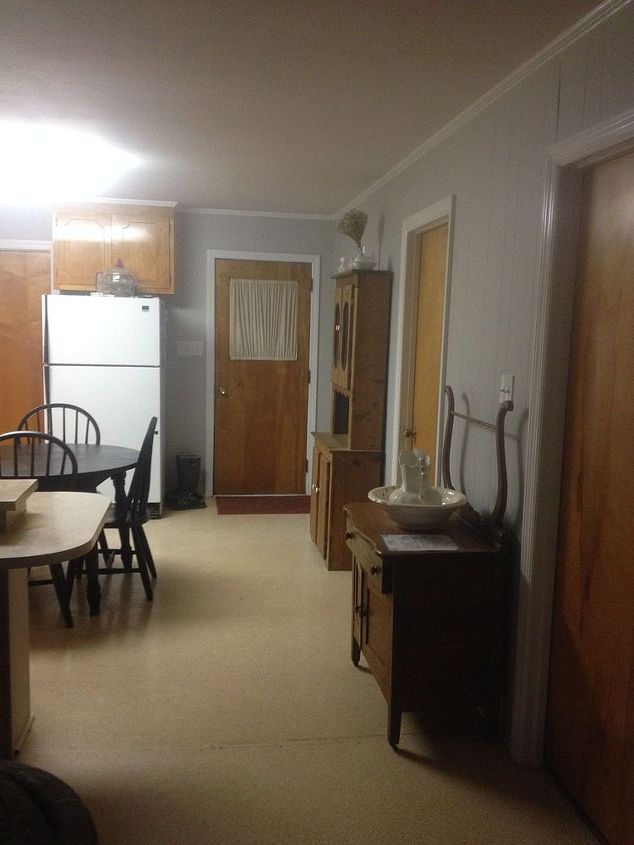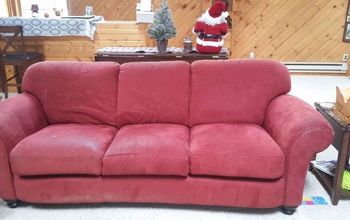Need help with lighting question

-
What's above - an attic or a second floor? If an attic you will get dirty but easy to feed As for another floor, depends on which way the joists run - some will be a direct run while others require some specialty bits that also allow you to feed wires through (drill & pull in one easy step) Either way you might want to really consider getting an electrician in there that does work on these normally - there are numerous tricks of the trade only requiring wholes where the mounting boxes go
 SLS Construction & Building Solutions LLC
on Dec 21, 2013
Helpful Reply
SLS Construction & Building Solutions LLC
on Dec 21, 2013
Helpful Reply -
-
First questions....what do you mean by a "normal light" ? 2nd: how far is the "bar" from the current light fixture and do you want the pendant light on their own switch? Looking at the photos', I assume you will be doing dry wall work as the existing fixtures appears to be recessed....and if that is the case, you can make holes in the ceiling if you can't drill through the joist. And yes, there are numerous tricks we use to fish wire. Good Light and Merry Christmas....Gary
 LandlightS
on Dec 21, 2013
Helpful Reply
LandlightS
on Dec 21, 2013
Helpful Reply -
-
If your lucky and the joists are running in the same direction as you are fishing the wire, no problem. The junction boxes for the pendant lights should be mounted to a joist, If the joist run across the path you are fishing the wire, you may have to make one or two cut in the ceiling( just big enough for a hand to feed wire)....the joists are usually set 16" on center....you may be able to drill through each one with a small cut to the spot of the junction boxes. Or you can try your had with a "Diversa Bit"....a 4 foot flexible shaft drill bit (Warning..it takes a lot of practice to avoid drilling thru the upper floor) Go slow and it should work out to your liking. Happy Lighting and Merry Christmas...Gary .
 LandlightS
on Dec 22, 2013
Helpful Reply
LandlightS
on Dec 22, 2013
Helpful Reply -
-
IF YOU'RE WORKING FROM THE ATTIC IT WILL EASIER ,JUST TO DRILL OUT THE AREA YOU NEED FOR THE LIGHT FIXTURE ,BUT YOU HAVE TO MEASURE THE DISTANCE TO SEE IF YOU'LL HAVE ENOUGH WIRE. ALL LIGHTING NOWADAYS OR GOING TO LED, VERY ENERGY AND ECO FRIENDLY , BUT YOU CAN CHOSE WHAT LIGHTING YOU'D LIKE , I LIKE THE SOFT TRUE WHITE COLOR , MORE NATURAL LIGHTING.... GOOD LUCK WITH YOUR PROJECT
 JUDY.P
on Dec 22, 2013
Helpful Reply
JUDY.P
on Dec 22, 2013
Helpful Reply -
-
Misty....I notice from the photos that you have some crown mold in the kitchen. If you want a separate light control for the pendant lighting.....contact me at landlights@gmail.com and I'll explain in detail a much easier method to run you wiring. Too detailed to post here. Gary
 LandlightS
on Dec 22, 2013
Helpful Reply
LandlightS
on Dec 22, 2013
Helpful Reply -
-
Your fluorescent light appears to be recessed in the ceiling. Once this is removed, access for running the wires to the pendant lights will be "relatively" easy, but you'll probably end up crossing a joist or two, depending on how far apart you want the two pendants lights. If the pendant lights aren't large and heavy, they can be mounted on "round tab boxes", this may allow you to run the wires for the pendants without cutting a bunch of holes in the ceiling drywall. Your biggest job will be replacing the drywall where the fluorescent light was. If at all possible, seriously consider separate switches, you'll be much happier in the future.
 Hands On Home Improvements
on Dec 22, 2013
Helpful Reply
Hands On Home Improvements
on Dec 22, 2013
Helpful Reply -
-
I did a lot of such projects and here's my answer. Select places where you want new recess lights and make sure they're between studs. Sometimes closer to stud a little better, because you can drill hole for wires in stud using access thru the hole for light in drywall. Otherwise you'll need a long drill bit. Pendants: it's not true "you need a joist to attach pendant" - you can install round old construction plastic box (ask in hardware store). And if you want separate switch for pendants - it's really a job for electrician.
 Arkadiy Svist Electrical
on Dec 23, 2013
Helpful Reply
Arkadiy Svist Electrical
on Dec 23, 2013
Helpful Reply -
-
With the recessed fixture that you have there is going to be Drywall repair. Open up the areas that you want pendant lighting in and mount proper electrical boxes. You might consider Recessed lights, better lighting, less drywall repair and it keeps an open feeling to the room, The Joist appear to be running the direction of the peninsula so you will have to drill through some of those. With the ceiling that open I would add a separate switch so that you can control the lights the way you need. Do it the way you will wish you had when you are done. The extra drywall work wont add much because their is alot to start with.
 Fair Lighting & Electrical
on Dec 23, 2013
Helpful Reply
Fair Lighting & Electrical
on Dec 23, 2013
Helpful Reply -
-
I know this isn't the answer you are looking for but we had similar lighting in our old house. I never appreciated it until we moved away. We now have a ceiling fan with lighting and one big light over the sink. That not very attractive lighting at the old house did a much better job of lighting our kitchen.
 Devon Cretella
on Dec 23, 2013
Helpful Reply
Devon Cretella
on Dec 23, 2013
Helpful Reply -
-
Another idea to add: Overhead lighting will light up the area but you need task-lighting that is in FRONT of where you will be standing, to be able to do kitchen tasks without being annoyed. As an example, if you are standing in front of your toaster, waiting for toast to pop up, and the light is behind you on the ceiling, you might be 'shading' the toaster and not be able to see if it is too dark, etc.. So you could/should put task lights under your cabinet's edges. Your pendants will work this way for the peninsula but that won't help the rest of your kitchen. When I re-do my next kitchen, I will have task-lighting strips added under the kitchen cabinets on a separate switch for the whole set, on a dimmer so I can use it as a night-light when guests come. Right now, we just remodeled, and all I have are canned/recessed lights in the ceiling running down the middle of the kitchen and I BLOCK all the lighting when I stand at my countertops. ANNOYING.
 Tabby
on Dec 23, 2013
Helpful Reply
Tabby
on Dec 23, 2013
Helpful Reply -
-
We had a large fluorescent light and a hanging light fixture in our "eat in" kitchen. The large light had to be taken out bc it didn't work anymore. We didn't want to have to move wires, so we put in 2 three light track light fixtures and pointed them in the directions we needed the light and it works great. It was less electrical work and sheet rock work. I love it. One of the better decisions we made for our kitchen. Also, you can get track lights up to eight lights each.
 Cyndi Moore Tippett
on Dec 23, 2013
Helpful Reply
Cyndi Moore Tippett
on Dec 23, 2013
Helpful Reply -
-
(I would hire a professional. If you screw up, and have a small fire let's say, your insurance won't cover you if the job is not done by a certified electrician). If there is access to your ceiling from the attic/crawl space, then an electrician can located the other wiring up there and attach extra wiring for the new lights, and then just fish them threw two holes for the pendant lighting. Then change your switch for the new lighting. Also there is going to be a large hole left from your florescent lighting, you will have to put new drywall to fill that in. If you don't have an attic/crawl space, then it could be tricky. If you have a budget for an electrician, then I would just go that route. Get some free estimates first to see how much a professional would charge to do the whole job. If you have to do drywall/taping work to fill the hole from the large florescent light, then you should just take the majority of the ceiling down and replace it. That way the patchwork won't show as much, and it will be easier to do the pendant lighting. I had been thinking about doing almost the same thing in my kitchen, but I have a second floor above the kitchen. My ceiling will have to be cut up. My husband does everything around the house except electricity. He can change outlets, lights, fans etc, but that is it. It does not hurt to get a free estimate, plus they might give you ideas for things you didn't think about yet. Hope you post pictures of the finished job, whoever does it. Have a good one.
 Kim Dagenais
on Dec 23, 2013
Helpful Reply
Kim Dagenais
on Dec 23, 2013
Helpful Reply -
Related Discussions
Vinyl plank flooring vs pergo (laminate)
I currently have stinky dirty carpeting in my living room and I want to replace it with a durable flooring that can stand up to dogs and kids.
How to remove popcorn ceiling that has been painted?
Does having a paint over a popcorn ceiling change how I'd remove the popcorn ceiling?
How to apply peel and stick wallpaper?
I want to spruce up my walls with peel-and-stick wallpaper. Has anyone used this before and can advise me as to how to apply it properly?
How to stain wood floor?
I've heard staining is a good technique for updating floors. So how do I stain my wood floor?
Should I re-stain or paint my cabinets?
Edit:””” 3 years later😂 I decided to paint them white and I am so very pleased with the results!We bought a new house with these ugly cabinets. I really cann... See more
Help me with my kitchen - strange layout with 3 doors in it!
I am looking for BUDGET options for my kitchen. It is very strangely laid out. I have 3 doors (laundry, bedroom and outside) that do not help the layout. I am planing... See more
