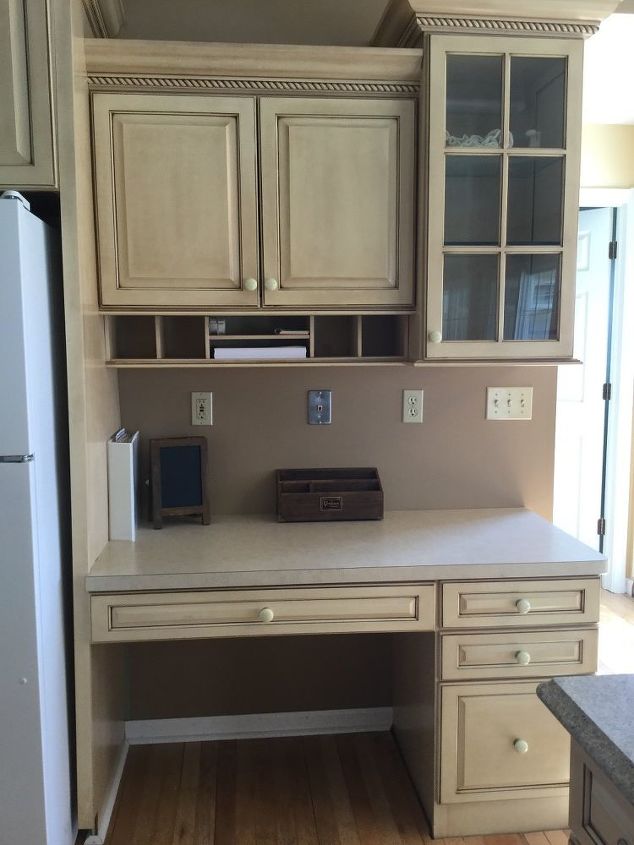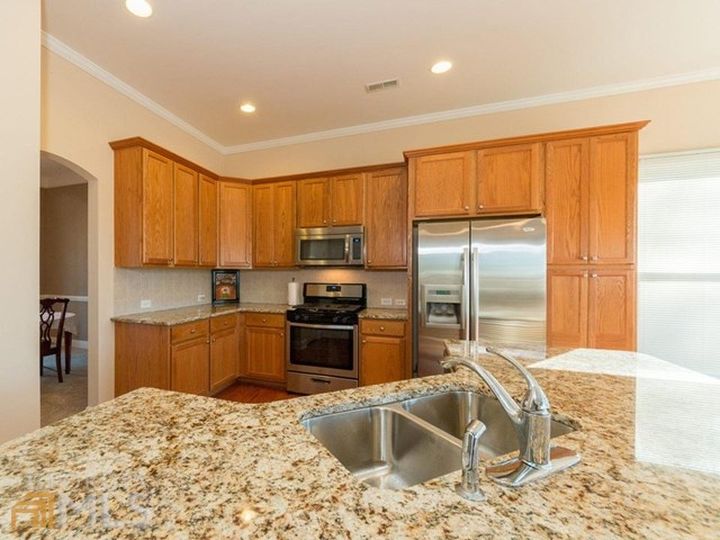I want to make over my kitchen. But I don't know were to start.. HELP!

Related Discussions
Vinyl plank flooring vs pergo (laminate)
I currently have stinky dirty carpeting in my living room and I want to replace it with a durable flooring that can stand up to dogs and kids.
How to remove popcorn ceiling that has been painted?
Does having a paint over a popcorn ceiling change how I'd remove the popcorn ceiling?
How to apply peel and stick wallpaper?
I want to spruce up my walls with peel-and-stick wallpaper. Has anyone used this before and can advise me as to how to apply it properly?
How to stain wood floor?
I've heard staining is a good technique for updating floors. So how do I stain my wood floor?
Help! I don't know what to do with my built in kitchen desk
I don't know where to start, so I thought I would ask for some advice. Even though It's awkwardly right next to the refrigerator, I love sitting in this space to get ... See more
Should I re-stain or paint my cabinets?
Edit:””” 3 years later😂 I decided to paint them white and I am so very pleased with the results!We bought a new house with these ugly cabinets. I really cann... See more



Look at these ideas from what others have posted. https://www.hometalk.com/categories/makeovers/kitchen/remodel
Here are some of my favorites on Hometalk to get you started: http://www.hometalk.com/diy/bathroom/outhouse-themed-bathroom-13854144 and http://www.hometalk.com/diy/bathroom/vintage-schoolhouse-powder-room-3211324 and http://www.hometalk.com/diy/decorate/walls/diy-wallpaper-hack-using-washi-tape-rental-friendly--21437163 Have fun, share when you're done!!!
Outhouse Themed Bathroom
Vintage Schoolhouse Powder Room
DIY Wallpaper Hack Using Washi Tape (Rental Friendly!!)
If you're painting the ceiling, start there! Everything else will be spattered, dripped on, smudged before you're done! Then decide style. Do you like your dishes? I try and stay with that color pallet and style as my focal point in kitchens believe it or not. Usually dishes will prove to be a person's "GO-TO" colors and styles. Do the floor last. You'll probably change your mind on flooring choice at least three times during the process.
Go to the remodeling stores in your area and get samples and ideas from them!
Hi Mandy, when I'm designing a kitchen I never concern myself with prescribed layouts. I ask questions about how we live, function and move. The graph paper doesn't come out until the scribbling on scrap planning phase is narrowed down.
First I begin by entering the space from adjacent room. I know that I don't want an open fridge, oven or dishwasher to get in the way right off the bat, so I make sure they aren't where we enter the room.
I imagine how we live.
Guests like to chat while peopke are in the kitchen. I like to give them a place to sit or lean against comfortably. (So I can work in my kitchen without awkwardness). You may want something that your family accesses the most; such as a coffee station, to be first thing.
Let your imagination take you through your routines, actions.
How do you want to access your fridge?
Do you want a clear path to carry a pot of boiling water from stove to sink?
Is the person prepping or helping in your way or can you separate your areas by either side of the sink?
Designing a Great kitchen happens when you place things where they serve YOU best.
When planning, I go as far as to list my appliances and gadgets, every last dish, utensil, even the food items we buy.
I make sure there is room for every last item. If not, something has to go or more cabinets need added.
I designed and contacted two kitchens this past year alone. In the end, I didn't have enough room. So we added coordinating cabinets on either side of the dining area, configured in floor to ceiling pieces that look like furniture, once all the trim features IKEA offers were customized by the hands of a talented handyman.
Anyone can scratch out a cookie cutter kitchen, but I suspect you want something to fit you, because you're searching for input. So make it yours! Give yourself permission to be different. For example- I dispise the smell of a dishwasher waiting to get full. So I chose an 18" model rather than the standard 24". Also, I have short ceilings in the kitchen, and I wanted cabinet depth refrigerators surrounded by cabinetry on sides and top. I opted for two 10 cubic ft. LG fridges, they look stunning- they function as an organizer's dream, providing a high end look, and make for great conversation.
PS. Don't forget a boatload of outlets and task lighting!! Have fun!!
oops- forgot to say fridges are next to each other... left one left hinged, right one right hinged. Also- I take out the ice makers too (oooh- yes I always do!) This gives me greater freezer space. I use a portable ice machine. We make fresh ice as needed. No rusty inner components or freezer taste
Depends how much money you have for project and what isn't working for you in the way it is set up now. Kitchens can quickly drain all of your funds. First figure out why you don't like it and then move forwsrd. Remember that changing appliances will be costly since you need to change plumbing pipes as well as gas pipes. So keep that in mind. Is it only you or a family? How many cabinets do you need? You really need to do a lot of planning before you move forward and then sit on it for a while picture it in your head then go to forward. Also remember if you want to knock down a wall it can't be the one that holds up the floor above you. Must get plans from city to see exactly where everything it located since condo you may need to get OK from hoa.
Oops sorry not a condo last one I read was a condo.