Need help figuring out what to do with slanted/cathedral ceilings...
Related Discussions
Vinyl plank flooring vs pergo (laminate)
I currently have stinky dirty carpeting in my living room and I want to replace it with a durable flooring that can stand up to dogs and kids.
How to remove popcorn ceiling that has been painted?
Does having a paint over a popcorn ceiling change how I'd remove the popcorn ceiling?
Should I re-stain or paint my cabinets?
Edit:””” 3 years later😂 I decided to paint them white and I am so very pleased with the results!We bought a new house with these ugly cabinets. I really cann... See more
Help me with my kitchen - strange layout with 3 doors in it!
I am looking for BUDGET options for my kitchen. It is very strangely laid out. I have 3 doors (laundry, bedroom and outside) that do not help the layout. I am planing... See more
I have open shelves above my cabinets. Any ideas how to cover them up
Doing kitchen renovations are out of the question, because just the thought of anymore construction could do me in, but the dust accumulation is really bad up there. ... See more
Farmhouse Sink: Stainless Steel or Cast Iron?
We are building a house and I need to choose my sink. I want a farmhouse sink but I'm torn between white cast iron and more modern stainless steel. I feel like the st... See more
What should I do with this space after my dishwasher is gone?
Good morning need some help please. House built in 50's. Previous owners ripped out cabinet and put dishwasher in. I don't use it. It is only me in the home with pets... See more
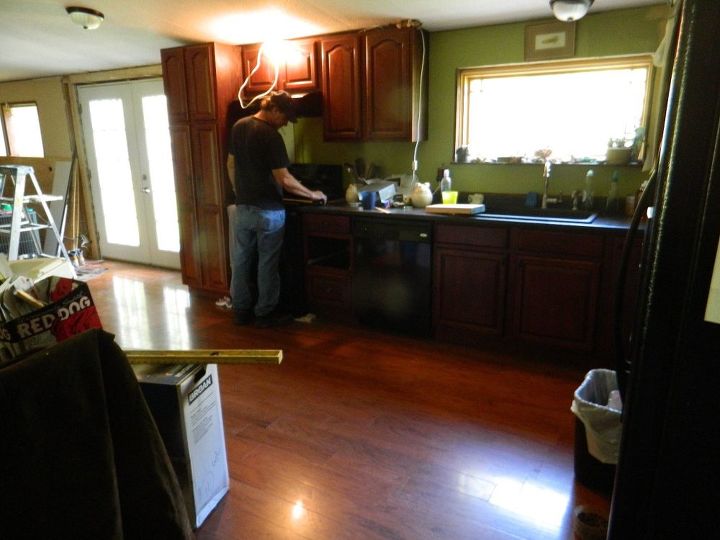

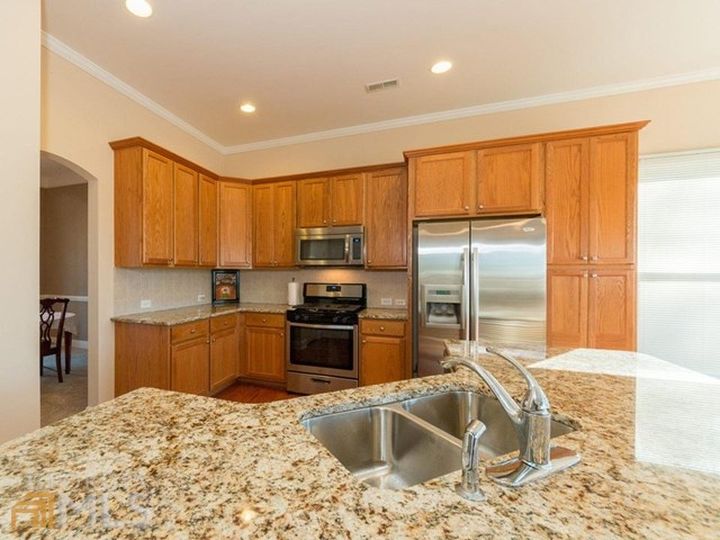
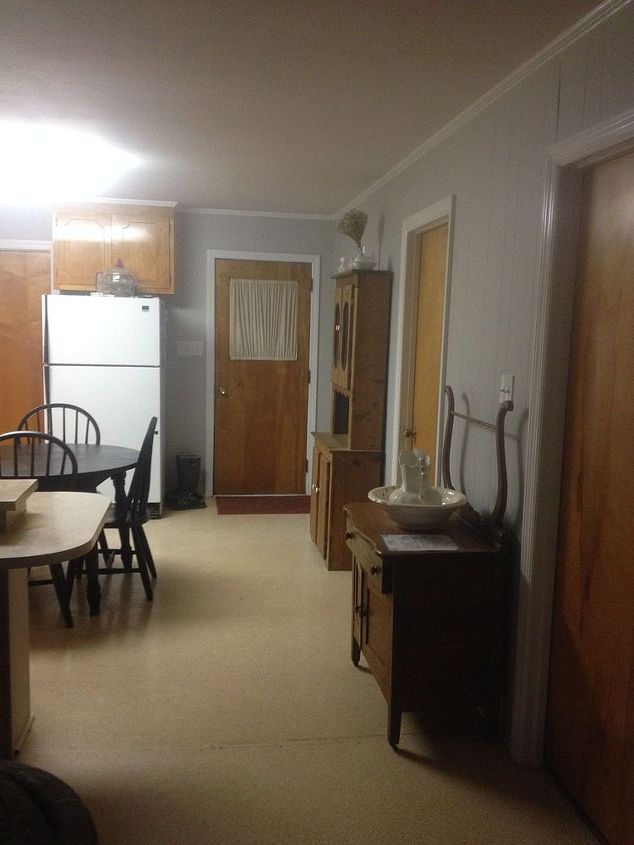
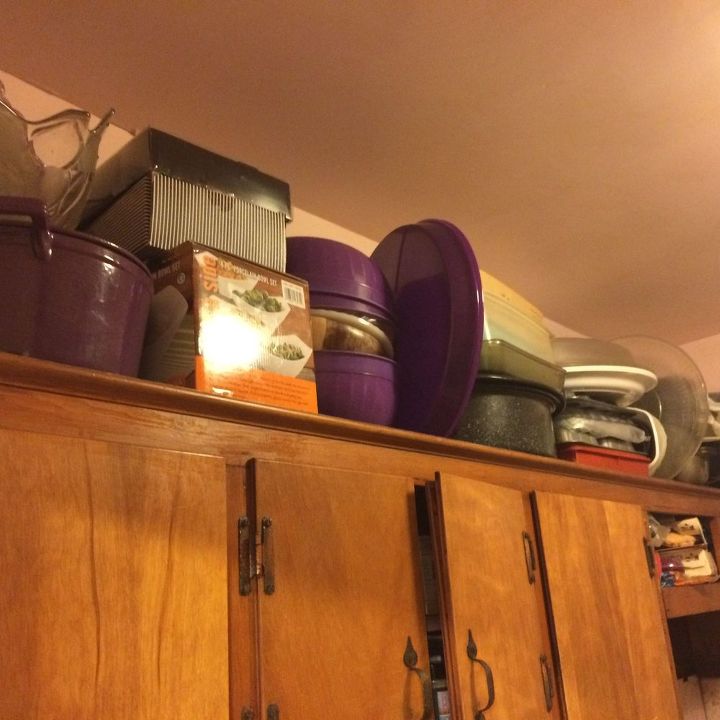
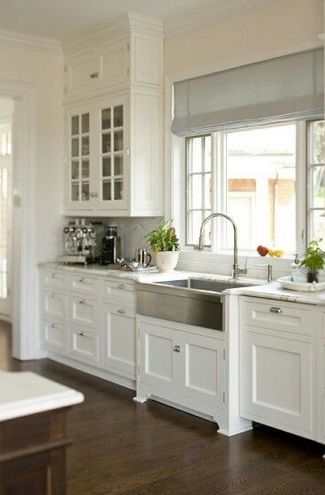
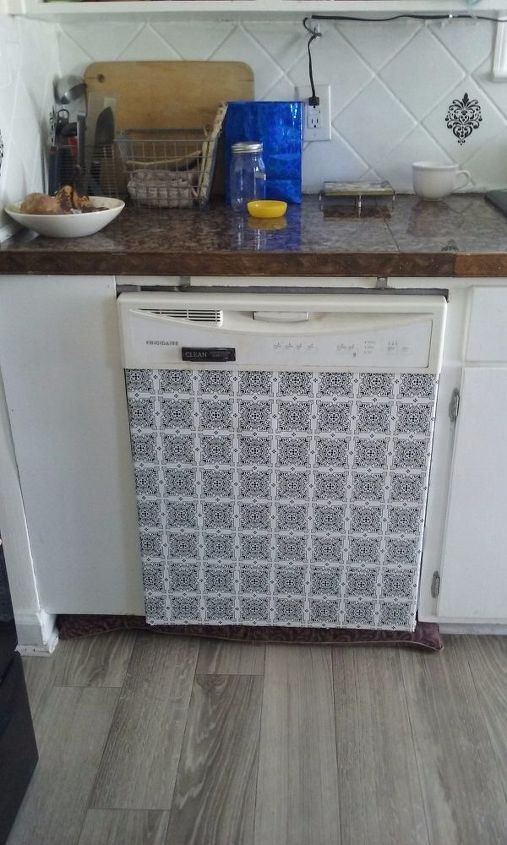
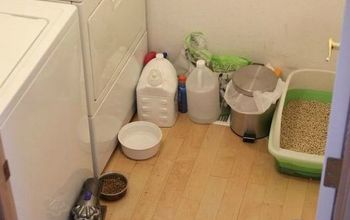
I think it looks great the way it is. Maybe use better coordinating items on the top of the cabinet. All same shape or same color or just call me OCD.
Hi- in one area with the slanted ceiling we took the side panel all the way to the ceiling. Then I used greenery up in the tightest corner and amongst the displayed items.
Try using something for a visual example- like taping up cardboard to see how it looks.
I think you will notice that once that space is defined by the end board, it will become more manageable.
.... But looking at the arch over the doorway, I might instead play with the cardboard templates, putting a shelf from mid side cabinet to end of wall. Cover top of arch with a narrow picture set on top of the shelf. Decorate entire area as one space.
On back of arched opening, from inside the hallway, frame out doorway- trim out with wide board on top, molding on either side of doorway. (And then Lucy and Ethel would have to repeat for other archway...) All good unless front door is arched...?
Hmm... I don't see the second suggestion that I sent last night :/
... which was to extend the shelf over the cabinets to end of room, across the archway, at about the mid level of the cabinet... then covering the archway with a narrow picture. And in the hallway side covering arch with wide trim at top and narrower trim on sides.
Strange that it is not here!
But funny, bc in the Hometalk email this morning was this:
"Grab Some Blond Boards To Copy These Incrediible Ideas", about covering an arched fireplace. Good for a visual, of sorts - for above
I selected cardboard boxes of same height, (you would need to cut each of them shorter than it's neighbor,and covered with paper (or fabric). I used printed felt and Elmers ordinary glue.. I changed the covering on the boxes until I got it pleasing to me. I am "hiding " various kitchen items that I need rarely, very rarely.
Hi Hope. :)
I can see what you're talking about, looking a little unfinished. I agree with you.
If it were my kitchen, or a client's of mine, I would add a crown molding at the top of the cabinets.
On the length of cabinets where it's close to the ceiling, (the sink wall) have the crown molding cut at an angle on the back so that the top of it will snug up to the ceiling.
Then on the side of the cabinets where the ceiling angles up, still add the crown molding, but once you get past the left corner, it will not touch the ceiling.
This will give the cabinets a wonderful finished look.
I hope that helps.
Liz from SimpleDecoratingTips.com