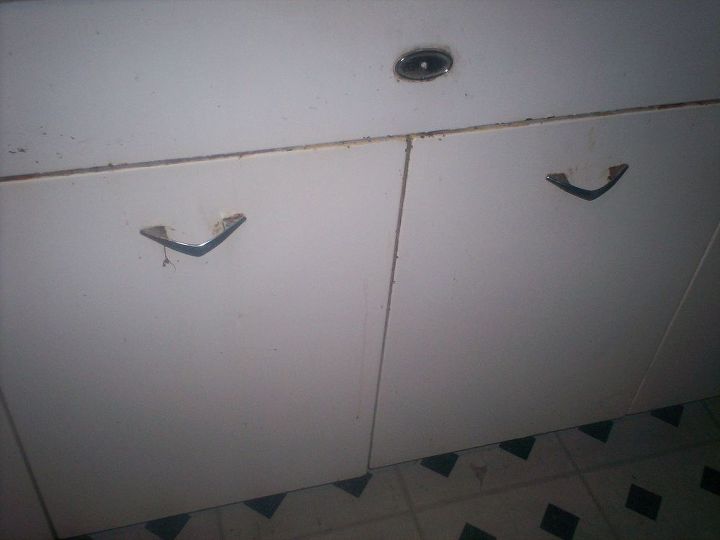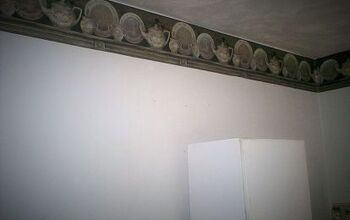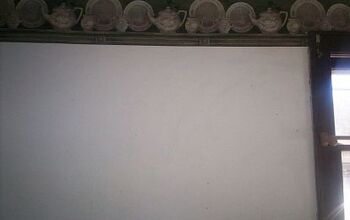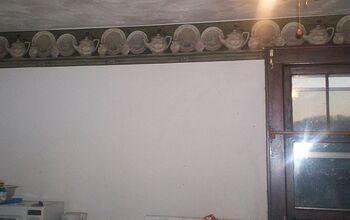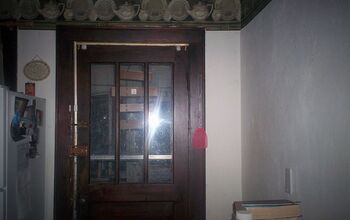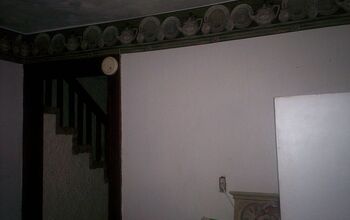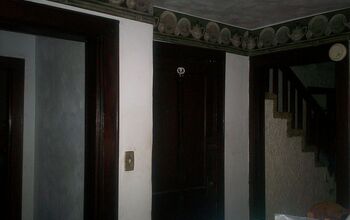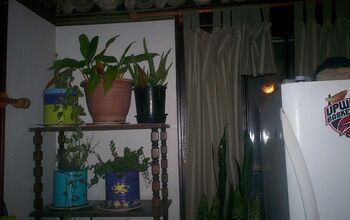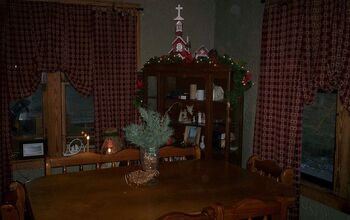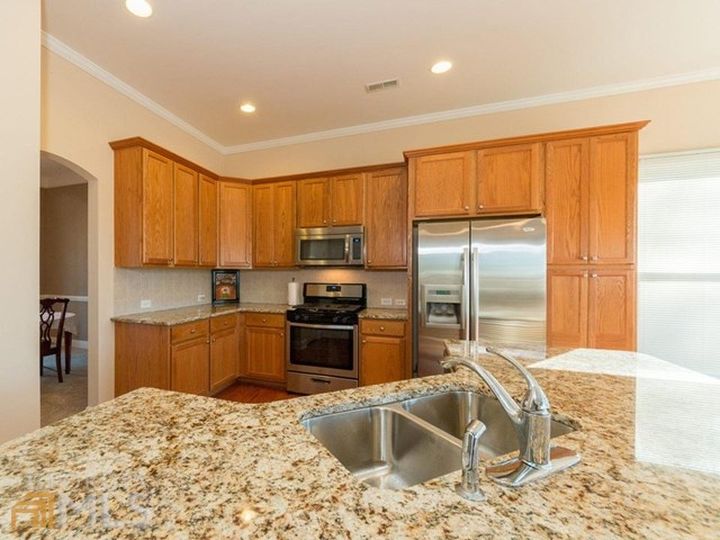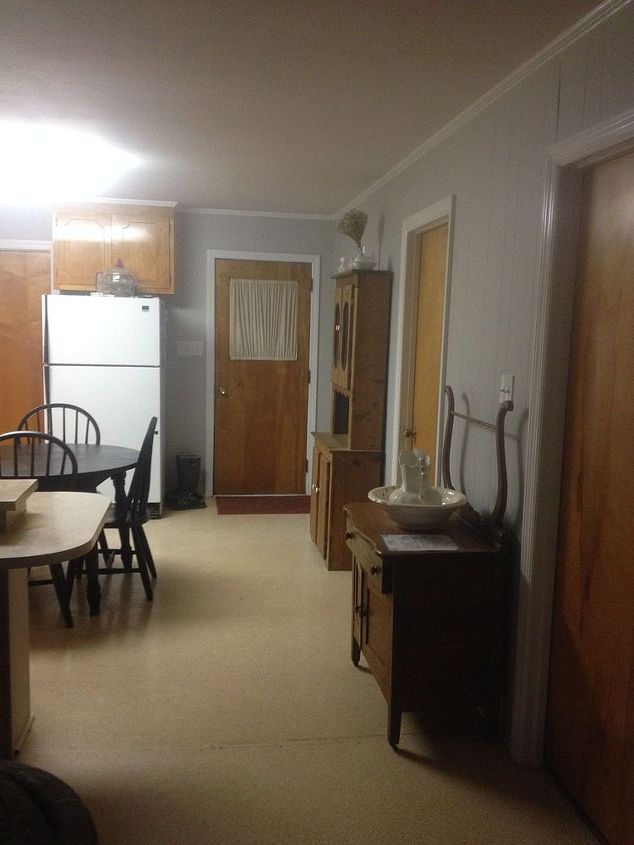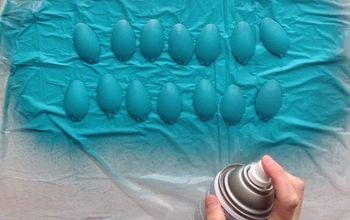Old Kitchen Cabinets (more pics on posting)

-
How about open shelves? I have cabinets but redoing the kitchen and I wanted more airy feeling..and I like to have a place for my collections and pretty dishes. Shelves would be cheaper and easier to put up also. you could put up a few upper cabinets but then have shelves also. It would pretty much stick with the era of the House.
 Terra Gazelle
on Dec 30, 2013
Helpful Reply
Terra Gazelle
on Dec 30, 2013
Helpful Reply -
-
Open shelves up top (or open shelves/ cabinets combo) "as long as you hit a stud for cabinets on one side and wall anchors on the other you are safe. You can use open shelving on the bottom cabinets also or just add trim (from fancy to plain) to doors, paint and update hardware.
 Cynthia E
on Dec 30, 2013
Helpful Reply
Cynthia E
on Dec 30, 2013
Helpful Reply -
-
I got a huge bargain at Amazon for the cabinet knobs and pulls. I did not know how high those things were. I am remodeling on a half a shoe string..lol..and have to budget everything.
 Terra Gazelle
on Dec 30, 2013
Helpful Reply
Terra Gazelle
on Dec 30, 2013
Helpful Reply -
-
Without a layout or picture, it is hard to make suggestions. However, If you have limited space, think about putting in a narrow work table/counter across from your sink where you could prepare your meals...this could be as narrow as 12-15 inches. This could be a simple construction with a pot hanging underneath and maybe even a shelf for baskets. If you have space, a stool could be set at each end. Then you could possibly have room on the existing side to put in a ceiling to floor pantry type cabinet with pull out shelves. Look at some of the big box stores and you might be surprised at what they have to offer. If you are going to paint the cabinets, an unfinished cabinet shop has pantries.
 Jeanette S
on Dec 31, 2013
Helpful Reply
Jeanette S
on Dec 31, 2013
Helpful Reply -
-
my old house without cabinets or counter tops
 Judy
on Dec 31, 2013
Helpful Reply
Judy
on Dec 31, 2013
Helpful Reply -
-
If you home was built in the 30s then you have lathe and plaster which is harder to anchor for cabinets and heavy objects~but it can be done. there will be studs but they will not be as easy to pinpoint like houses built in the last 30+ years but there are anchors and stud finders to help with this. There are a few things you can start with like how much wall space, and floor space to add additional cabinets. Can you take more pics~standing at the door or edge of the kitchen on each wall to give more of an idea?
 The Garden Frog with C Renee
on Dec 31, 2013
Helpful Reply
The Garden Frog with C Renee
on Dec 31, 2013
Helpful Reply -
-
you are correct, it is plaster! The house was my husband parents and grandparents. They never had cabinets. the other side of the kitchen goes into a hall way and the other direction it my back door. What have in the pics is pretty much it.
 Judy
on Dec 31, 2013
Helpful Reply
Judy
on Dec 31, 2013
Helpful Reply -
-
not much space
 Judy
on Dec 31, 2013
Helpful Reply
Judy
on Dec 31, 2013
Helpful Reply -
-
thank you all for your ideas
 Judy
on Dec 31, 2013
Helpful Reply
Judy
on Dec 31, 2013
Helpful Reply -
-
kitchen is 12x16, ceiling is 9ft, wall from door across is 9ft. and the wall beside of it to window is 6 ft. judyldavis71@yahoo.com
 Judy
on Dec 31, 2013
Helpful Reply
Judy
on Dec 31, 2013
Helpful Reply -
-
this is my dining room adjacent to the kitchen
 Judy
on Dec 31, 2013
Helpful Reply
Judy
on Dec 31, 2013
Helpful Reply -
-
You could put some cabinets for dishes up in the dining room..
 Terra Gazelle
on Jan 01, 2014
Helpful Reply
Terra Gazelle
on Jan 01, 2014
Helpful Reply -
-
I had to laugh... I am spending a bunch of time (hopefully not TOO much money) searching out enough of these metal cabinets for my retro kitchen redo! We are installing these cabinets with open shelving up top. I love the look of open shelves to display my vintage dishes. I am planning on making upright plate holders with dowels for a couple of the shelves as well.
 Patti Delano
on Jan 01, 2014
Helpful Reply
Patti Delano
on Jan 01, 2014
Helpful Reply -
-
I have 2 larger ones like in your picture, a medium size one, one that is narrow with only drawers, and I just scored a tall one. Wish I knew how to post a pic for you the tall one would probably be perfect... You should look for these!
 Patti Delano
on Jan 01, 2014
Helpful Reply
Patti Delano
on Jan 01, 2014
Helpful Reply -
-
Do you have room for a hutch? I keep dishes and glasses in the top, large bowls and casseroles in the bottom.
 Paula Perry
on Jan 01, 2014
Paula Perry
on Jan 01, 2014
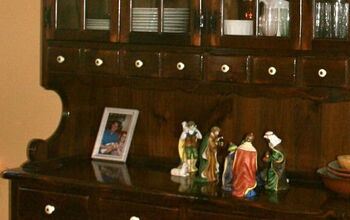 Helpful Reply
Helpful Reply -
-
that is a good thought
 Judy
on Jan 01, 2014
Helpful Reply
Judy
on Jan 01, 2014
Helpful Reply -
-
Judy, you can have floor to ceiling cabinets on the entire wall. They are one piece all the way up with no counter space in between, and are anchored both at the floor and the ceiling. Also, a couple of years ago, I did a redesign of a 1926 home and a complete ktchen remodel was done. Your plaster walls can support the upper cabinets that are the typical kitchen cabinets. Depending on where you buy your cabinets, they also have installers to do the work. Make it your own and love it in the end.
 Debbie Harris
on Jan 02, 2014
Helpful Reply
Debbie Harris
on Jan 02, 2014
Helpful Reply -
-
I figured out how to put a photo on here, it wouldn't let me on my phone but will on my laptop! You need to add THESE will your existing cabinets!
 Patti Delano
on Jan 02, 2014
Patti Delano
on Jan 02, 2014
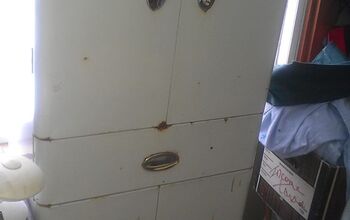 Helpful Reply
Helpful Reply -
-
I love it!
 Judy
on Jan 02, 2014
Helpful Reply
Judy
on Jan 02, 2014
Helpful Reply -
-
Judy's diamond in the rough. The drawing may not be the exact shape of her kitchen but I went by her measurements and pictures. Think there is a jut out in the room but did not have the measurements.
 The Garden Frog with C Renee
on Jan 03, 2014
The Garden Frog with C Renee
on Jan 03, 2014
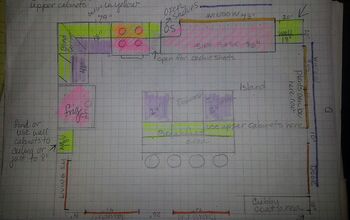 Helpful Reply
Helpful Reply -
-
open shelving is very popular now and really inexpensive. you can use reclaimed wood. I love your cabinets. Maybe a gray or sage green? Good luck!
 Alesa Holden
on Aug 11, 2015
Helpful Reply
Alesa Holden
on Aug 11, 2015
Helpful Reply -
-
I am getting ready to redo my kitchen...I wanted open shelving without box cabinets closing off and closing me in...I got three 94 inch tall cabinets..that will hold almost all of pantry stuff. I think they will more then make up for the open shelves.
 Terra Gazelle
on Aug 19, 2015
Helpful Reply
Terra Gazelle
on Aug 19, 2015
Helpful Reply -
Related Discussions
Vinyl plank flooring vs pergo (laminate)
I currently have stinky dirty carpeting in my living room and I want to replace it with a durable flooring that can stand up to dogs and kids.
How to remove popcorn ceiling that has been painted?
Does having a paint over a popcorn ceiling change how I'd remove the popcorn ceiling?
How to apply peel and stick wallpaper?
I want to spruce up my walls with peel-and-stick wallpaper. Has anyone used this before and can advise me as to how to apply it properly?
How to stain wood floor?
I've heard staining is a good technique for updating floors. So how do I stain my wood floor?
Should I re-stain or paint my cabinets?
Edit:””” 3 years later😂 I decided to paint them white and I am so very pleased with the results!We bought a new house with these ugly cabinets. I really cann... See more
Help me with my kitchen - strange layout with 3 doors in it!
I am looking for BUDGET options for my kitchen. It is very strangely laid out. I have 3 doors (laundry, bedroom and outside) that do not help the layout. I am planing... See more
