A Lesson Learned About Building Floating Shelves

by
Joanne Diamond
(IC: blogger)
4 Materials
$50
2 Hours
Medium
Trying to build floating shelves too narrow does NOT work, folks. LOL. The shelves I had built 4 months ago was a fail. The reasons it was not a successful build?
- There was only one wall stud to screw into and we only used regular drywall screw-in anchors for the other attachment spots.
- The base that the shelf slid onto was too narrow and therefore not stable.
- The shelf was built too deep for the narrow & unstable base structure.
Why did I build them that way? I had mistakenly thought that my shelves would look to bulky being thick and the reason I built them deep is that originally I had planned to set my dinnerware on them.
But that was before and this is now. Check out the before & after!
The shelves before each measured 20" w x 8" d x 3" h.
My new bottom shelf measures 30" wide x 3.5" high x 6.25" deep and the top shelf is the same height and depth but is 20" wide. They look sooooo much better! AND they function so much better. They are very sturdy.
The biggest thing that had to be addressed this time around was having something to anchor the bases to. There is only one stud in that wall that the shelves needed to go on. A Home Depot employee gave me this idea for creating a 'super anchor'. Here are the steps we took to create this:
- Ryan held the actual shelf casing against the wall where I wanted it to go and after centering and levelling it, I traced around it on the wall with a pencil. We did this for each of the shelves.
- Then, I measured how the thick the casing was to determine where it would rest on the brace and then drew on the wall where the brace would be setting.
- Now we could see where to cut into the wall to create the new 'super anchors'. Ryan cut rectangles out of the drywall with a Dremel, big enough to slip in the poplar hobby board that was cut to length.
- We applied No More Nails glue on the end that would be snug up against the inside of the drywall. Using a screw (screwed in just enough to grip the wood) on one end as a 'handle', we slipped the board in the hole and slid it back inside the wall to rest up against the back of the drywall and then screwed into the wall and the subsequent board to secure it there.
We then filled the holes back in with the drywall scraps and screwed those into the new board backing them. This created a long strip of reinforced 'anchors'! We didn't bother crackfilling as it wouldn't be showing once the shelf casing was up anyway.
So that we didn't try to screw into the screws that were holding the 'super anchors' in place, I set the frame up against the wall and marked the frame where where all the screws were as well as where we knew the stud to be. That was essential to knowing where to install the 'legs' as well as to know where to screw the frame onto the wall.
We used 2.5" screws and after drilling small pilot holes first, we screwed the the brace back onto the legs.
We drilled small pilot holes in the frame as well so it wouldn't split when screwing it to the wall. Then, we used a drill bit the size of the head of the screw (the same 2.5" screws we used for the legs), and drilled in a little ways so that the screws could be countersunk. We really only had to do it this way because we didn't have longer screws on hand and wanted to use what we had.
By making the frames smaller than the actual hole inside of the boxes, it allows for wiggle room for adjusting from side to side (less errors that way). I haven't yet as of this post but will do it this week, screw a couple black screws down through the tops next to the wall into the frames to secure them snugly. No one will see the screws and it not only keeps them in place but if you do ever have to take them off (like for repainting the wall someday or something like that), they are still easily removable.
After woodfilling the seams in the boxes and allowing the filler to dry, I used a rotary sander and sanded the whole thing. The rotary sander makes getting all the places where the pieces join together, smooth. Also, its VERY important to sand the wood filler stains off the pieces, leaving it ONLY in the actual seams/holes. (Yup, lesson learned the hard way. If you leave the filler stains on the wood, it shows up big time! I took pictures but am too ashamed of myself to post them. It was a chore getting back to the original wood. It sure doesn't pay to get in a hurry.)
I used one coat of Old Masters gel stain in Spanish Oak and for the top coat, I used General Finishes Flat Out Flat (one coat).
Enjoyed the project?
Suggested materials:
- 1 of 1x6x8 pine select board (Home Depot)
- 1 of 1x6x4 pine select board (Home Depot)
- 1 of 1x4x8 pine select board (Home Depot)
- 2 of 1/4 x 2 x 2 poplar hobby board (Home Depot)

Want more details about this and other DIY projects? Check out my blog post!
Published April 11th, 2017 10:44 AM
Comments
Join the conversation
4 of 62 comments
-
-
I know, eh!
 Joanne Diamond
on May 14, 2017
Joanne Diamond
on May 14, 2017
-
-
-
Wanda Kilb on May 31, 2017
Beautiful!!
-
Thank you, Wanda!
 Joanne Diamond
on Jun 02, 2017
Joanne Diamond
on Jun 02, 2017
-
-



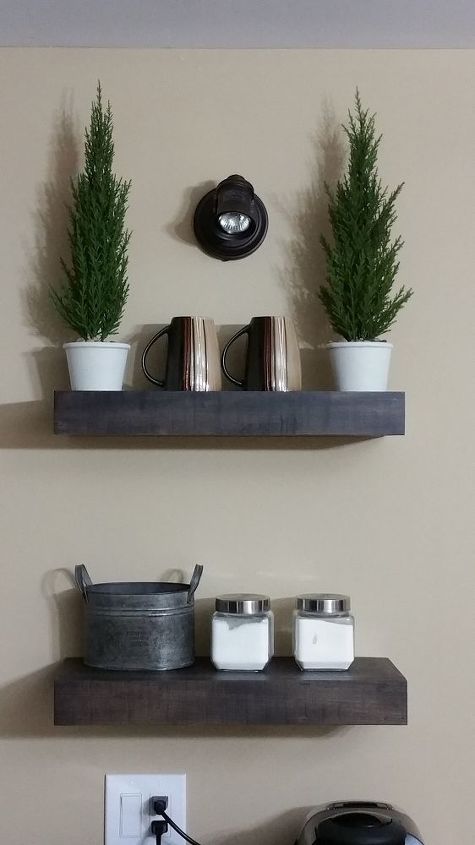
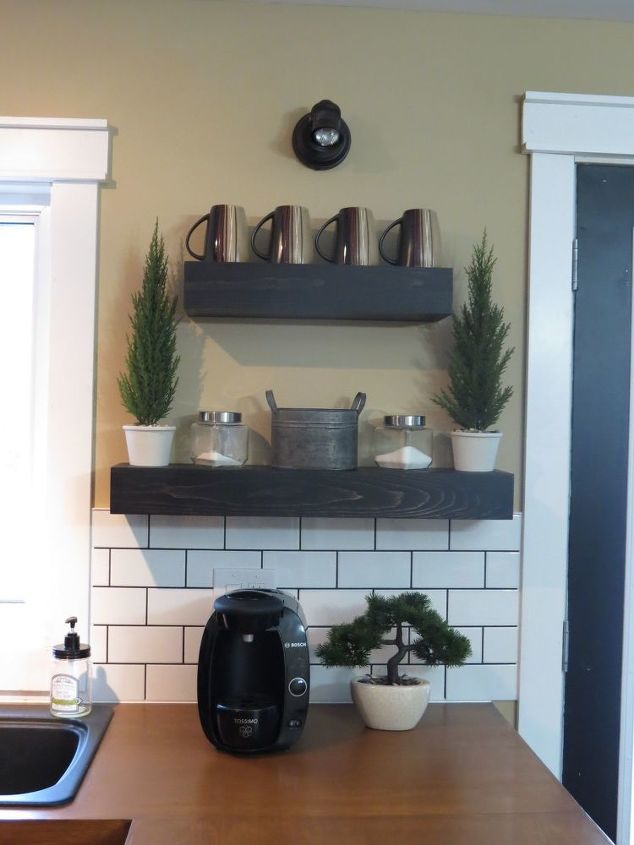





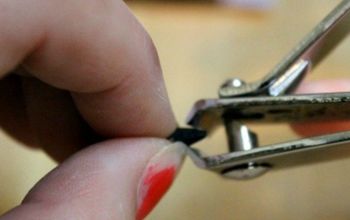
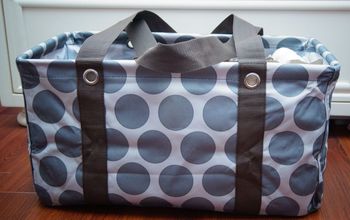



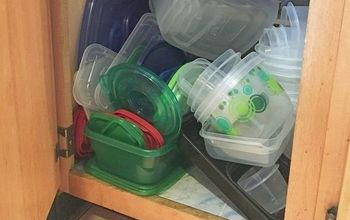
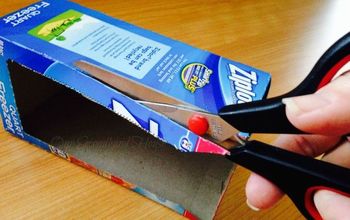
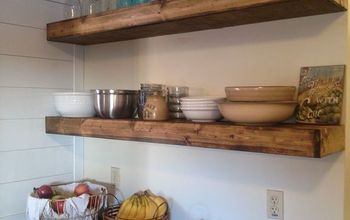
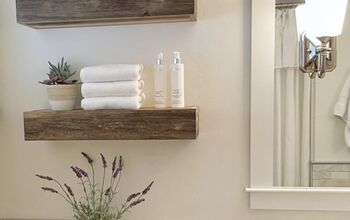
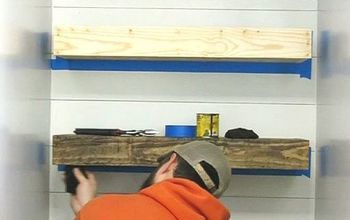
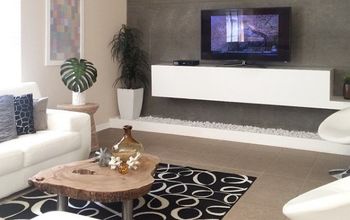
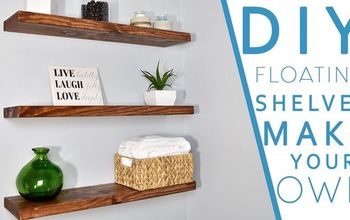
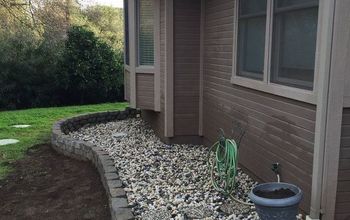
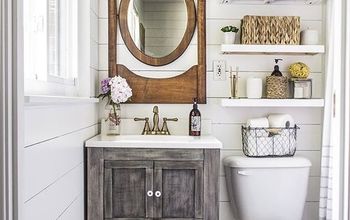
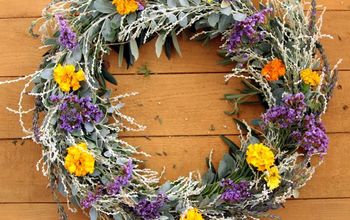
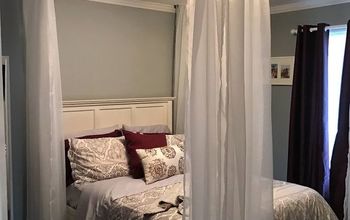
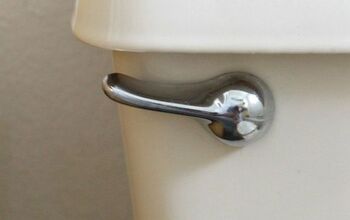
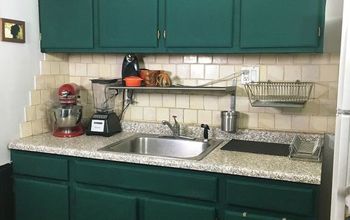
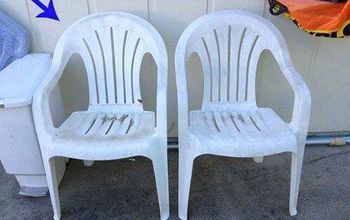
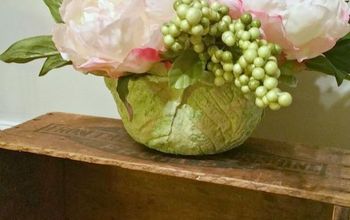
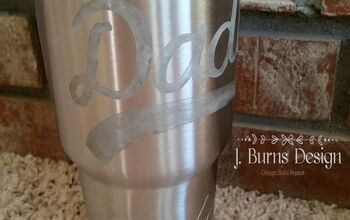
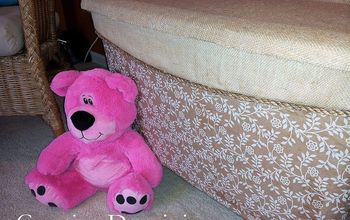
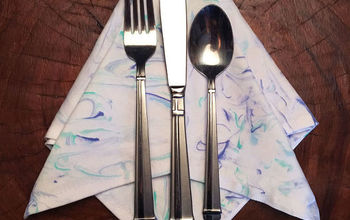
Frequently asked questions
Have a question about this project?
Your shelves are brilliant! May I ask what the countertops are?
Yes, the shelves are beautiful but I would like to know where you got your adjustable light fixture above your top shelf. Thank you. May God bless you.
I would love to see your blog about your kitchen counter. please advise. thx