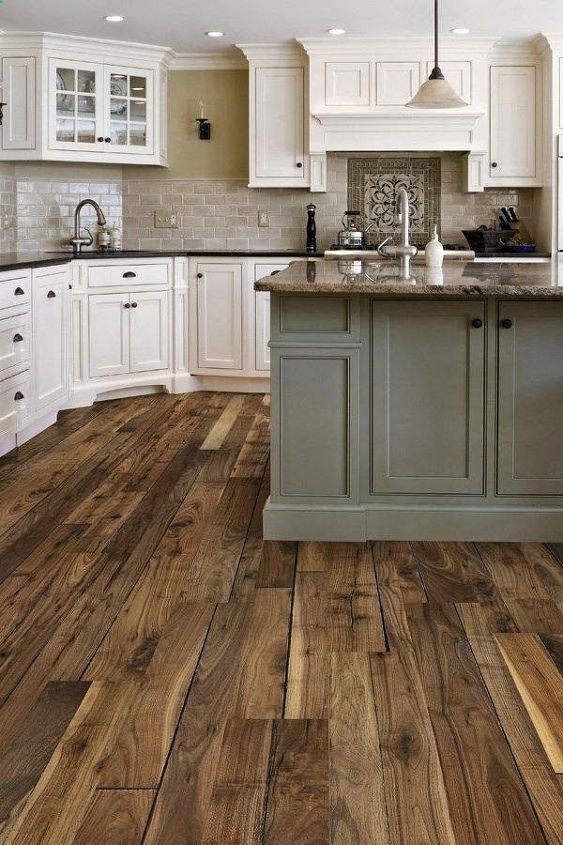I have a step down living room. How can I make it level with the rest?
Related Discussions
Vinyl plank flooring vs pergo (laminate)
I currently have stinky dirty carpeting in my living room and I want to replace it with a durable flooring that can stand up to dogs and kids.
How to remove popcorn ceiling that has been painted?
Does having a paint over a popcorn ceiling change how I'd remove the popcorn ceiling?
How to apply peel and stick wallpaper?
I want to spruce up my walls with peel-and-stick wallpaper. Has anyone used this before and can advise me as to how to apply it properly?
How to stain wood floor?
I've heard staining is a good technique for updating floors. So how do I stain my wood floor?
Vinyl plank wood-look floor versus engineered hardwood
We are building a new home and trying to decide between engineered hardwood or vinyl plank wood-look flooring. We have two kids and are wanting durability but want it... See more
"Select Surfaces" laminate from Sam's Club
Has anyone used the Select Surfaces flooring from Sam's Club? I have read good things on blogs about it, but don't know anyone who has actually used it. We are about ... See more


How good are you at construction? Depending on where you live, you might need to pull a permit as you will be making structural changes. What is the flooring in the area now?
Honestly, this is something I would call a licensed contractor in to do for you. Don't forget, your family, friends, kids, pets will be walking on this constantly. It must be completed safely and to current building codes.
Honestly this is not a diy you will need to hire a contractor,in the mean time is it worth it
Photos would help. How much lower is it than the rest of the floors? How big is the living room? Are the ceiling heights the same? It is a major undertaking. Involves some construction, but nothing structural so permits will not be needed. Laid out as the existing floor, it would meet building codes. I have raised floors in homes, garages, enclosed porches, and had no problems.
William is totally correct. It is a major job for construction people but can be done to bring the floors level with each other. Call for some estimates and suggestions. Flooring companies in your area can assist with estimates, suggestions, etc. Someone will have to build your old floor up with 2 x 6's or whatever to bring them up, then put new flooring on top of plywood underlayment. It will be quite a job. Call professionals for this one.
Are you sure you want to do this? I'm remembering a friend of mine who lived in a beautiful home with a dropped-down living room - it was lovely and set it apart from the other subdivision homes on the street. Perhaps, it is a hazard (??) for a visually impaired resident currently living in your home? In which case, I understand. If it isn't, I'd never think of changing it!