Our Kitchen: Before and After

by
CreekLineHouse .
(IC: blogger)
I realized not too long ago that there seems to have been a pretty big oversight around here in the home improvement/DIY renovations area. We updated our kitchen a little while ago, and by a little while ago I mean about a year and a half ago (oops), and I have yet to do an actual “Before and After” post on the room. You’ve definitely seen the room many times and I’ve posted about a bunch of different little projects in the room but never an actual full room before and after! So today I’m making things right!
Here’s how the room looked for the first few years we lived here.
As I’ve said before, the cabinets were really well done and the room has always been comfortable and functional, it just wasn’t really our style.
Here’s how it looks now! The counters are IKEA butcher block and you can read all the details about those in this post here, and we actually used tile that was leftover from our master bathroom renovation, so the backsplash was basically free!
I think the reason that it’s taken me so long to share a “before and after” post about this room is because I felt like I never really finished the project. It seemed like I was supposed to go buy a whole bunch of new countertop accessories and kind of “redecorate” the room, but I always just ended up with the counters mostly clear all the time except for things we actually use in here.
(Don't forget to check out the full details and even more before and after pictures, by clicking the link below!)
Enjoyed the project?

Want more details about this and other DIY projects? Check out my blog post!
Published April 22nd, 2017 9:26 AM
Comments
Join the conversation
4 of 6 comments
-
 Becky Partain
on Apr 22, 2017
Becky Partain
on Apr 22, 2017
BEAUTIFUL!!!! I absolutely love everything in your new kitchen.
-
-
 AbadinBandB
on May 20, 2017
AbadinBandB
on May 20, 2017
VERY well done !! Inspiring !
-
Thank you so much!! :)
 CreekLineHouse .
on May 25, 2017
CreekLineHouse .
on May 25, 2017
-
-



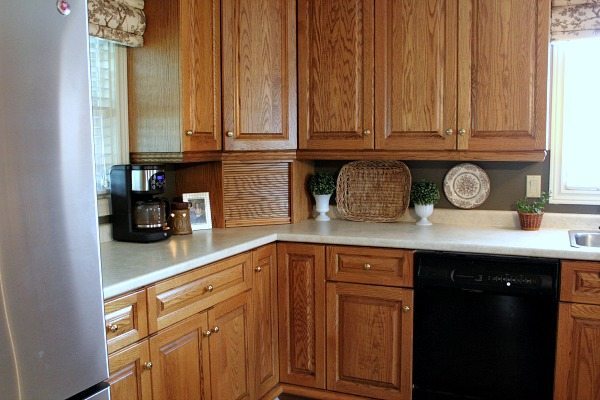



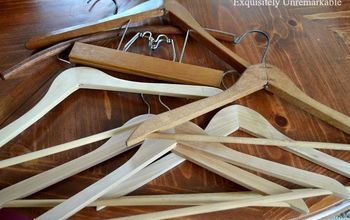
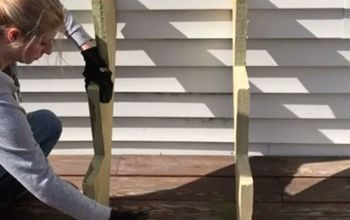



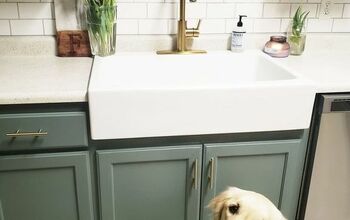
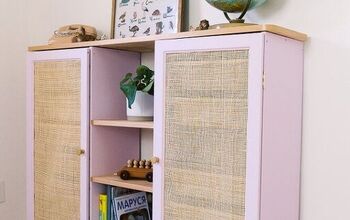
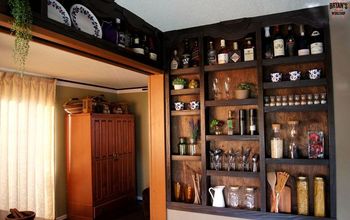
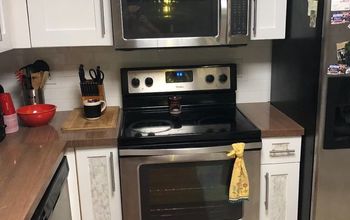
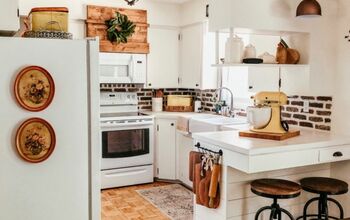
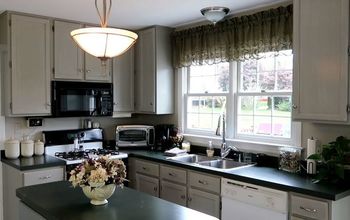
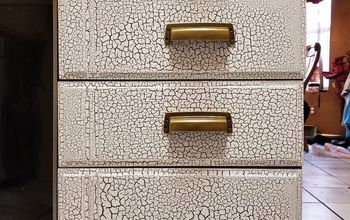
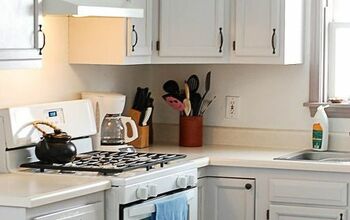
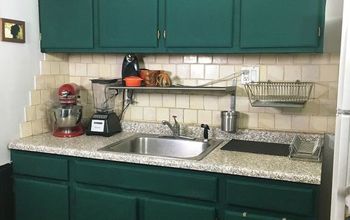
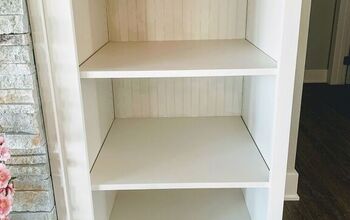
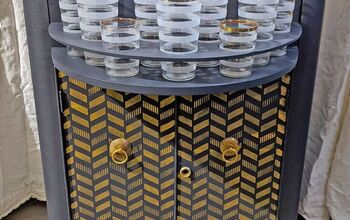
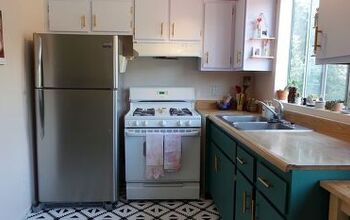
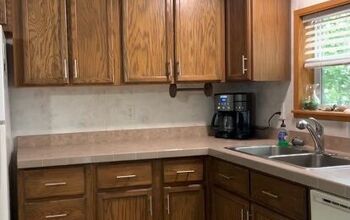
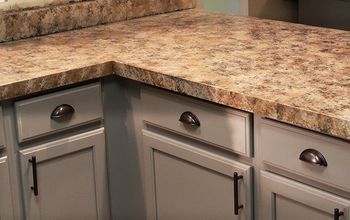
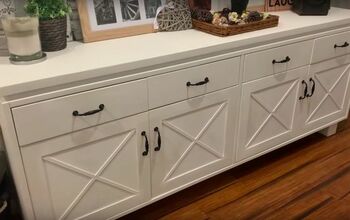
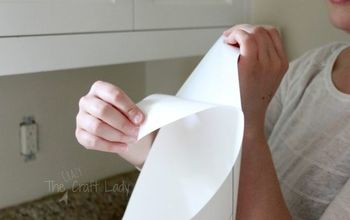
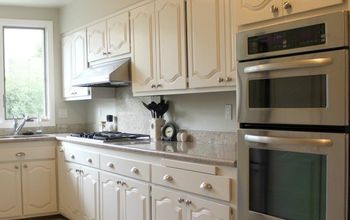
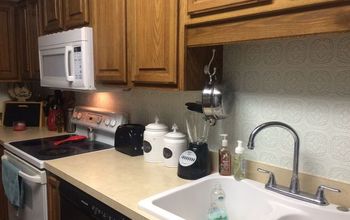
Frequently asked questions
Have a question about this project?