1.3K Views
Complete Kitchen Remodel

by
Symea
(IC: homeowner)
gut it and let's start over! My kitchen was built in 1962, had the original appliances. I wanted open space and grey and white!
this is coming in thru the carport, that rail is the stairway down to the basement
this is the thick wood "U" around the stairs to the basement
the U shaped kitchen from the dining room (1962 wall oven!)
this is from the living room looking into the kitchen ( lets get rid of most of that wall!!!)
view looking straight at the kitchen
ahhh love it already, I can breath!
the wooden "U" is no more =)
coming along nicely
buit new stairs to the basement. My friend the welder hand welded an iron rail ( he also made the Pipe island and dining table coming up)
Voila! (forgot to lay out those yellow mats on the floor- oops)
open to the dining room
looking from the sink to the living room. what a difference with most of that wall removed and that railing omy!
from living room looking in to the kitchen
found adorable lockers for a pantry.
another angle, dang those mats are still rolled up on the floor. Love it!!! I haven't had an oven or dishwasher (not counting me) in 5 years!! I deserve this =) Hope you get inspired.
Enjoyed the project?
Published April 28th, 2017 5:45 PM
Comments
Join the conversation
4 of 9 comments
-
 Nancy
on Apr 29, 2017
Nancy
on Apr 29, 2017
Another thing I like is that if you ever wanted to, you could draw a shade or curtain across the opening for a cozy retreat and hide the dishes.
-
-
 Betty Faehr Edwards
on Aug 16, 2017
Betty Faehr Edwards
on Aug 16, 2017
great job, just redid my kitchen, so I know what you mean about the mess.
-



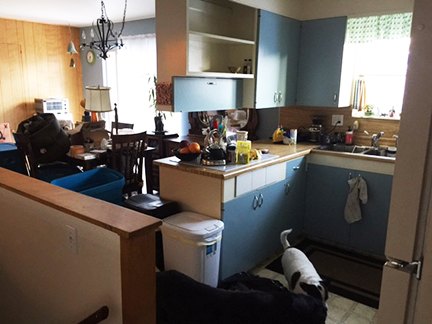




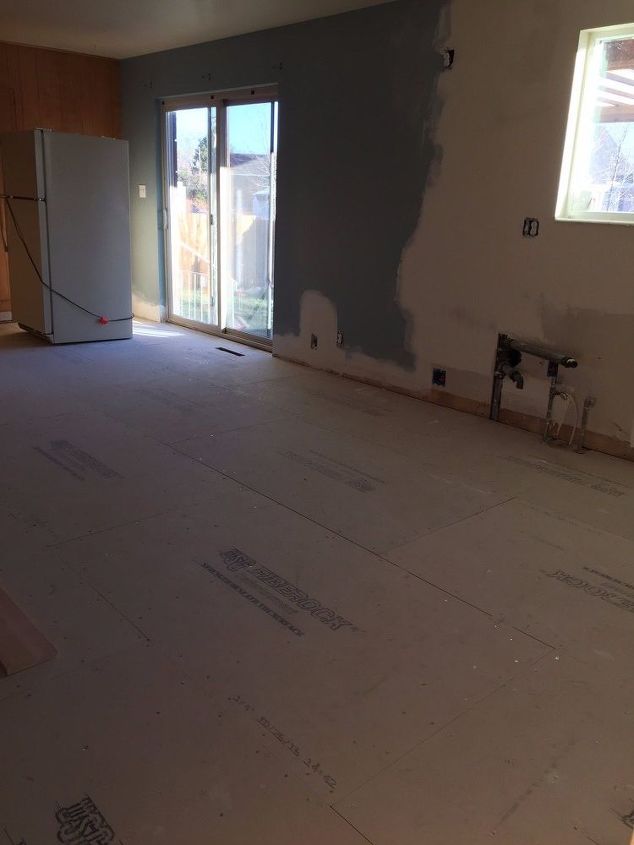









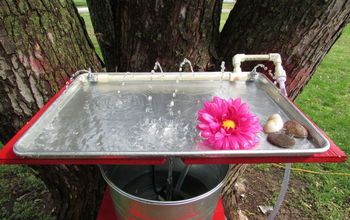
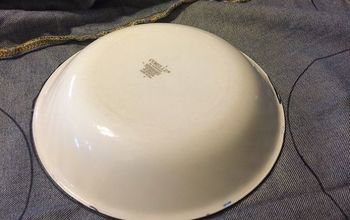



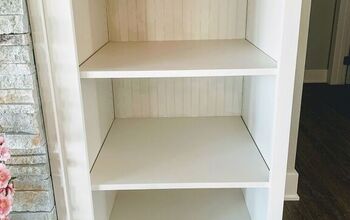
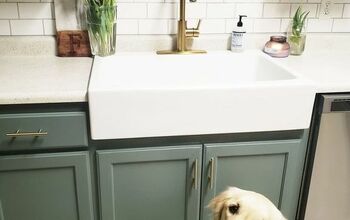
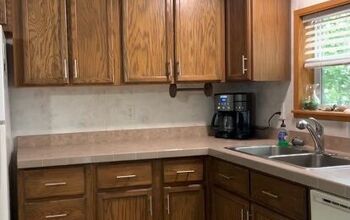
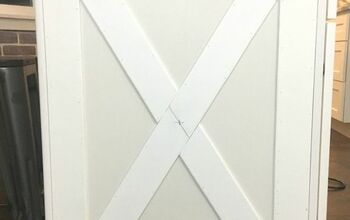
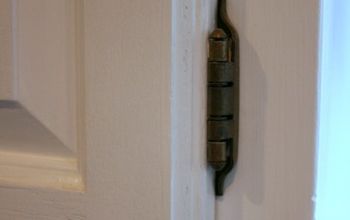
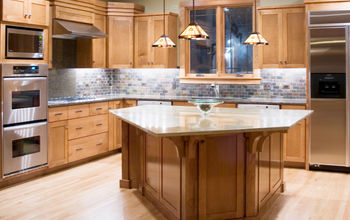
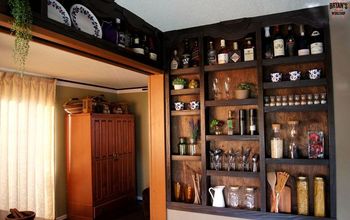
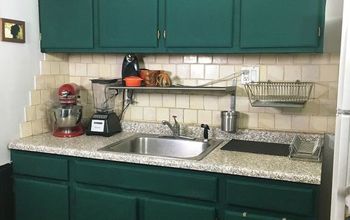
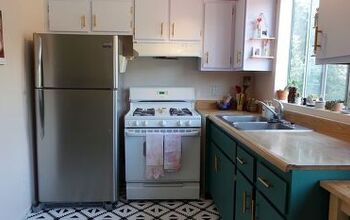
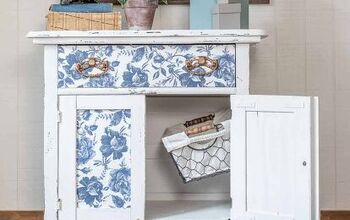
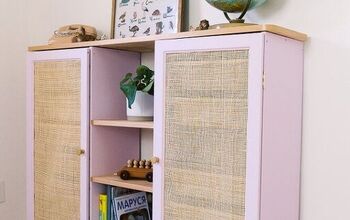
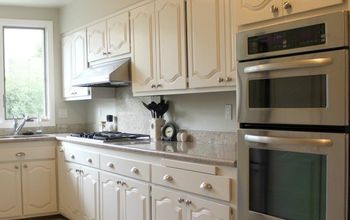
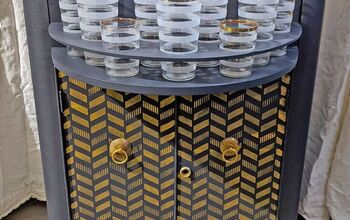
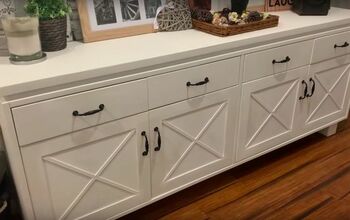

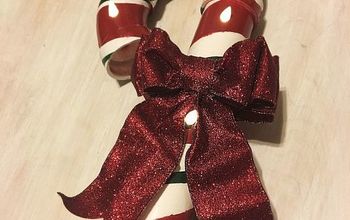
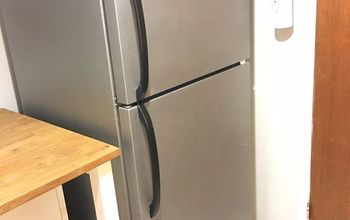
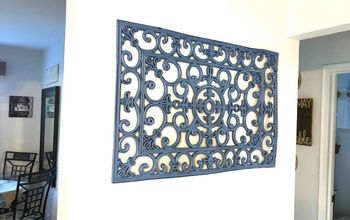
Frequently asked questions
Have a question about this project?