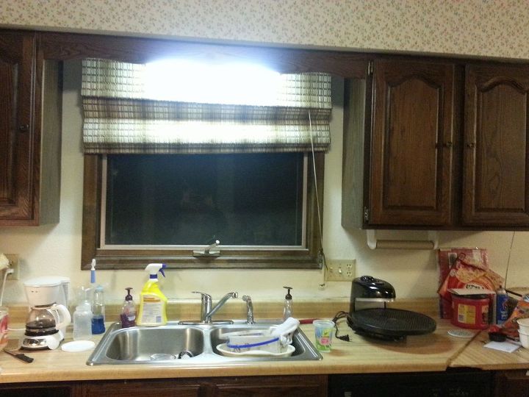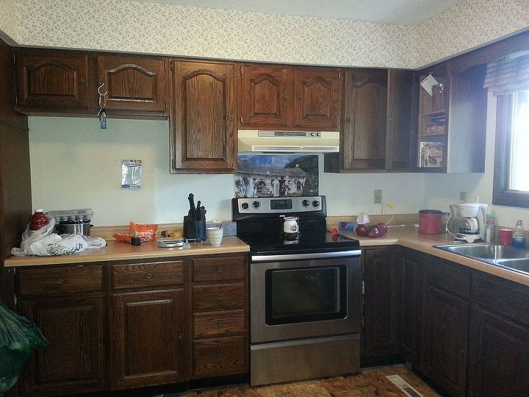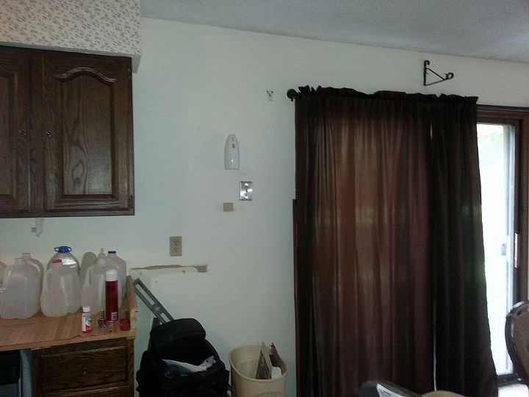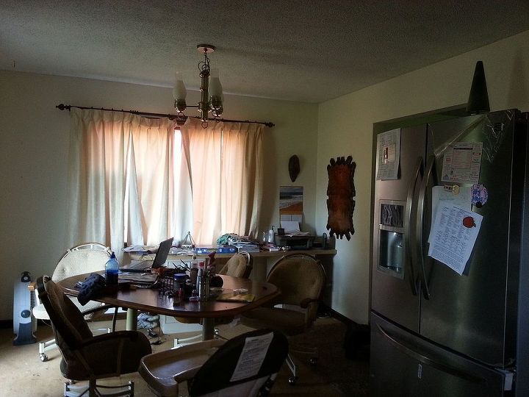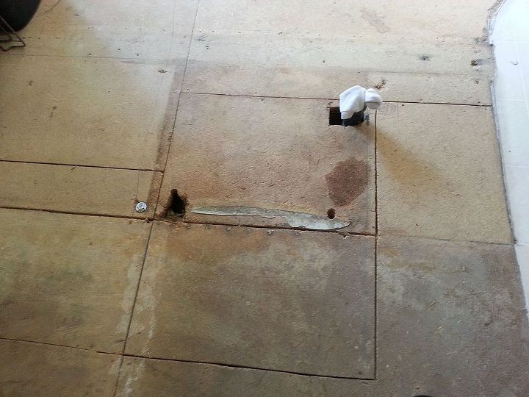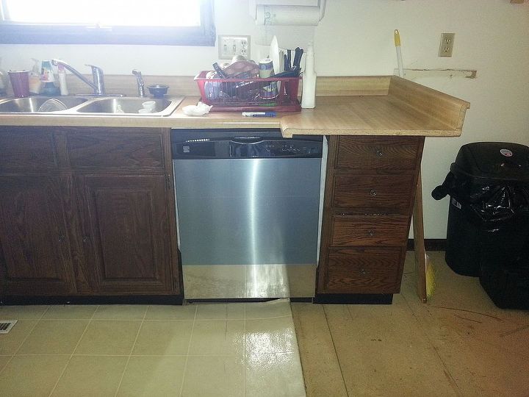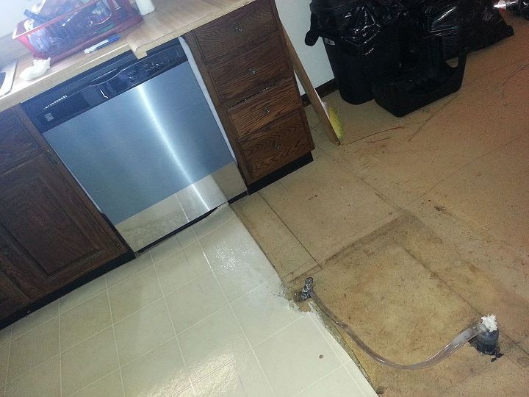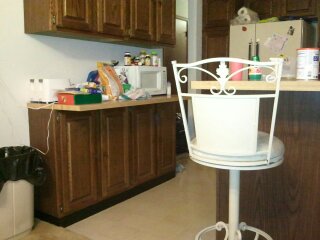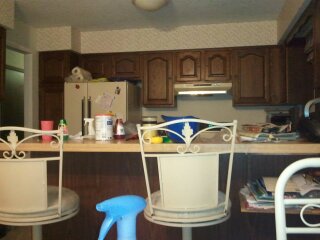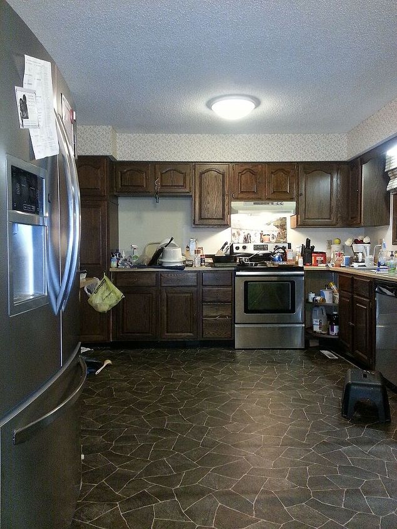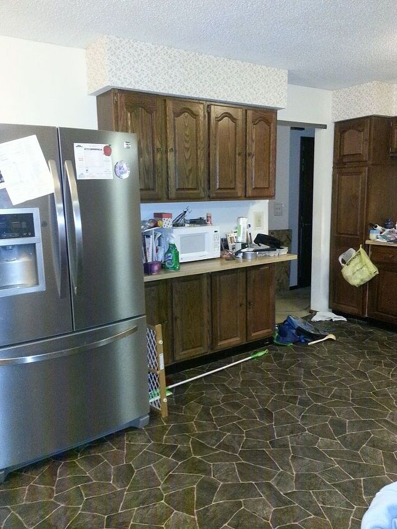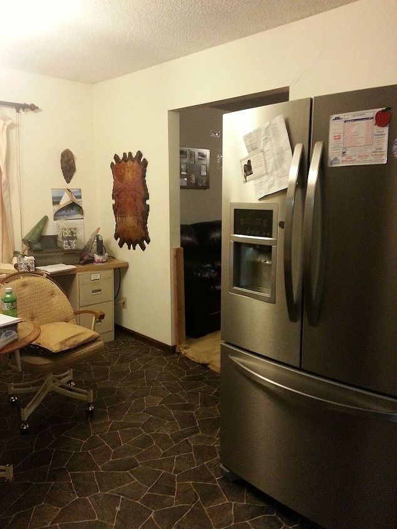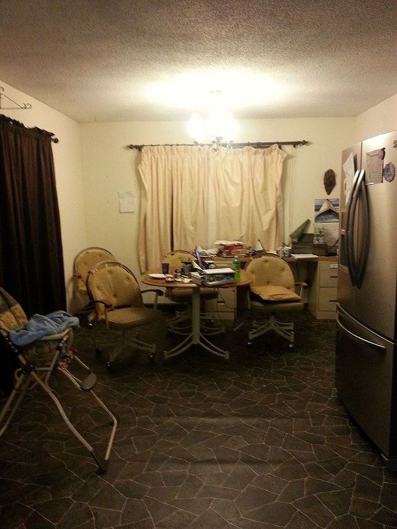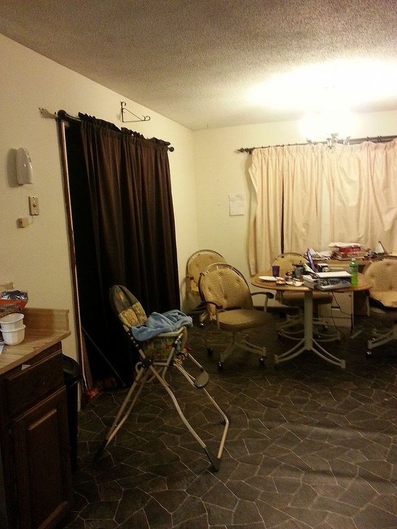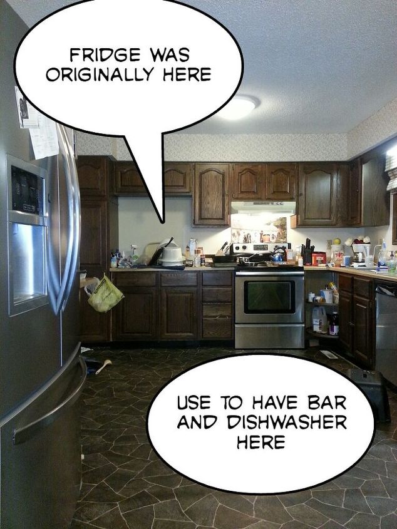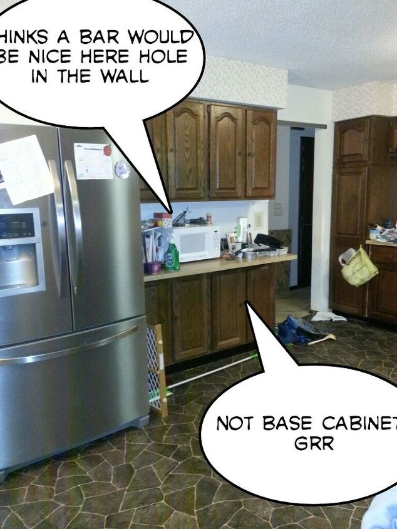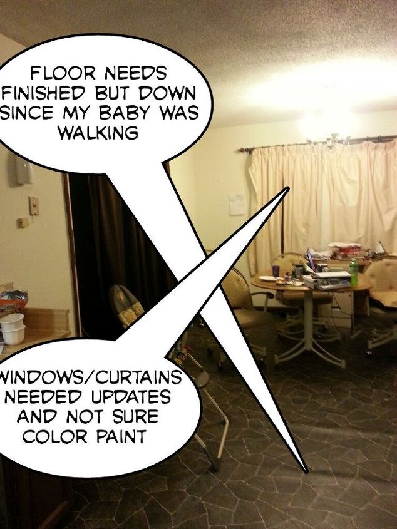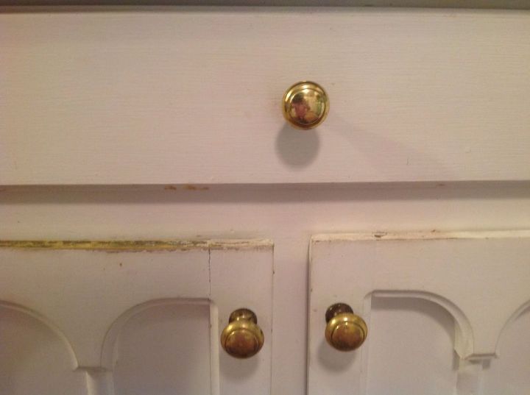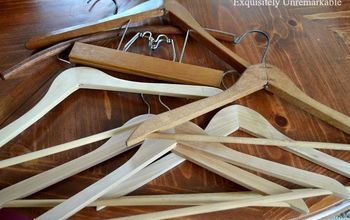My kitchen /entry way

-
If it were me (and I have done many renovations), I would see the cabinets are screwed or nailed on the walls. If you could remove the cabinets (to reuse of course) and start from scratch you could place the cabinets and appliances where they need to be. Why did the peninisula/bar get taken out? What are the measurements of the kitchen? I gutted my kitchen and started with the drywall and the floor; and so the floor goes under the cabinets. Next to the frig now where the wall cabinets are used for base is not a bad idea but your layout makes them awkward for you. Why is there a curtain over the doors (is that a patio door)? Do you have a privacy issue with the windows in the eat in area? Matching curtains will help a lot with bringing the space together. Clutter on the counter needs to be addressed too and that could be if the kitchen had a better 'footprint'. Check out my kitchen here on Hometalk and see how i designed my kitchen. I have some ideas for you and need measurements and if the cabinets can be removed and moved around.
 The Garden Frog with C Renee
on Jan 17, 2014
Helpful Reply
The Garden Frog with C Renee
on Jan 17, 2014
Helpful Reply -
-
Fuller has the right idea.
 Glynis
on Jan 18, 2014
Helpful Reply
Glynis
on Jan 18, 2014
Helpful Reply -
-
Limited only by time and money! Kitchens can be difficult. If you plan a full restoration, get a kitchen designer. And do not jump at the first plan you see. Think about it for a while. They take a lot of money to revamp and you do not want to regret it. If this is an DIY project, just lay out the need, put a time to it and a budget and get going. It will take time, but it can be done. It will take patience and strength and stamina!
 Jeanette S
on Jan 18, 2014
Helpful Reply
Jeanette S
on Jan 18, 2014
Helpful Reply -
-
I have the same cabinets and counter top and for years have been thinking about painting the cabinets/counter top and just not sure of colors or if I should do it. .. Please show us your after pictures when you're through.
 Leasa
on Jan 19, 2014
Helpful Reply
Leasa
on Jan 19, 2014
Helpful Reply- See 3 previous
-
-
Hi Jennifer, I love your little notes on the pic's, too cute. I am going to post my comments/suggestions under each photo - I loved planning my own kitchen. If can draw at all & ad measurements you can do it to - just to get a rough idea of course. Once you have a set plan (it will take a few pages I did one wall at a time. You have so many posibilities. Hope they help.
 Carol S
on Jan 19, 2014
Helpful Reply
Carol S
on Jan 19, 2014
Helpful Reply -
-
Hi Jen, you have quite a plateful, revamp and a infant.. As far as the hole where the fridge used to be put up a couple of shelves, matching the cabinets with stain and moulding trim. Place the lowest one same as the lower edge of the cabinets for a built in look, great place for cookbooks, or decorative items..I'd remove the doors from the upper cabinets by the frig too, of add a pantry style cabinets there. Just an FYI, One of the biggest appliance snarls is appliances that DON"T go into a door and ones that DON'T fit a space purchased for....friend used to deliver appliances said its very common.... that being said..frig looks great.. keep us posted on the progress.
 Wanda sinnema
on Jan 27, 2014
Helpful Reply
Wanda sinnema
on Jan 27, 2014
Helpful Reply -
-
Don't you hate this stage of a rebuild!!!...and nowhere to put everything while the process is being planned and put onto action! And a baby in the midst just makes it all harder. Relax and allow yourself time.... your dream will come together for your kitchen.
 Sharolyn T
on Feb 02, 2014
Helpful Reply
Sharolyn T
on Feb 02, 2014
Helpful Reply -
-
Jennifer! I have a suggestion…If you are planning on recycling your existing cabinets…Use the double base cabinets in the Fridge space and place on the right side of the sink L shape off the existing cabinet…Put the base drawers facing the eating area in the CORNER and you'll have a "Bar" desk space add stools and you can ELIMINATE the temporary desk in your eating area. Put the fridge in it's space . PAINT those dark cabinets a gray or antique white…Add new countertops and your good to GO! BTW Enjoy your sweet SON!
 DebLynn
on Feb 17, 2014
Helpful Reply
DebLynn
on Feb 17, 2014
Helpful Reply -
-
Oh! my parents have this arrangement and it WORKS well! THey also have the dark cabinets with white countertops! The drawers are accessible from the eating area only and works well for all the papers/bills that accumulate. Extend the countertop over cabinets…Add beadboard to the back of the double base cabinets and paint or stain.
 DebLynn
on Feb 17, 2014
Helpful Reply
DebLynn
on Feb 17, 2014
Helpful Reply -
-
I also wouldn't put a "Hole in the Wall Bar" since the opening will face the kitchen SINK! I would configure a Large Deep Pantry next to your existing fridge for small appliance and storage….You need it and will be glad you did….I like your fridge in its new space…the supporting cabinets do not work with it.
 DebLynn
on Feb 17, 2014
Helpful Reply
DebLynn
on Feb 17, 2014
Helpful Reply -
-
I can't help myself, it's like a puzzle…I would also move the range so it's centered on the wall…Switch with the drawers and upper long cabinet…Now it's a focal point. Replace the above old fridge cabinets with one of the longer upper cabinets…You need to have a Pantry constructed next to the new fridge. Remove the soffit…Drywall with double doors or a glass frosted pane door put a ceiling light inside…Less $$ than Kitchen cabinets and counters and you'll LOVE the extra space….
 DebLynn
on Feb 17, 2014
Helpful Reply
DebLynn
on Feb 17, 2014
Helpful Reply -
-
I have the exact same problem where I recently moved. My frig is a foot too tall and 6 inches too wide. It is obnoxious and sticks out so badly on the opposite wall where we had to put it, so we have opted to remove the cabinets above and beside where the original frig was and out it right back in there. (It will be tricky but we can do it.) Then we will have the opposite wall free for cabinets. We will have some built and use the doors from the ones we removed. I think you could put your frig in the original place by taking out the base cabinets that are there now, as well as the tall cabinet at the end - put your frig back and then build a wall of cabinets where it sits now. You may be able to move those without destroying them if free-standing, but if you do tear them up, you could build more and reuse the doors. These won't be as deep as the frig so they won't take up so much floor space. Like your floor - a lot of nice options for cabinet paint color.
 Vicki
on Mar 08, 2015
Helpful Reply
Vicki
on Mar 08, 2015
Helpful Reply -
Related Discussions
Vinyl plank flooring vs pergo (laminate)
I currently have stinky dirty carpeting in my living room and I want to replace it with a durable flooring that can stand up to dogs and kids.
How to remove popcorn ceiling that has been painted?
Does having a paint over a popcorn ceiling change how I'd remove the popcorn ceiling?
How to apply peel and stick wallpaper?
I want to spruce up my walls with peel-and-stick wallpaper. Has anyone used this before and can advise me as to how to apply it properly?
How to stain wood floor?
I've heard staining is a good technique for updating floors. So how do I stain my wood floor?
How can I block the kitchen entryway, without using a door?
We don't want to "cool" our kitchen throughout the day, so need ways to block the kitchen while still having a nice appearance. Please give easy tips or suggestions. ... See more
What's the easiest way to spruce up my kitchen cabinets?
My cabinets have at least 5 or 6 coats of primer and white paint that is caked with grease from yrs of cooking. They also have areas where the paint just peels off t... See more
