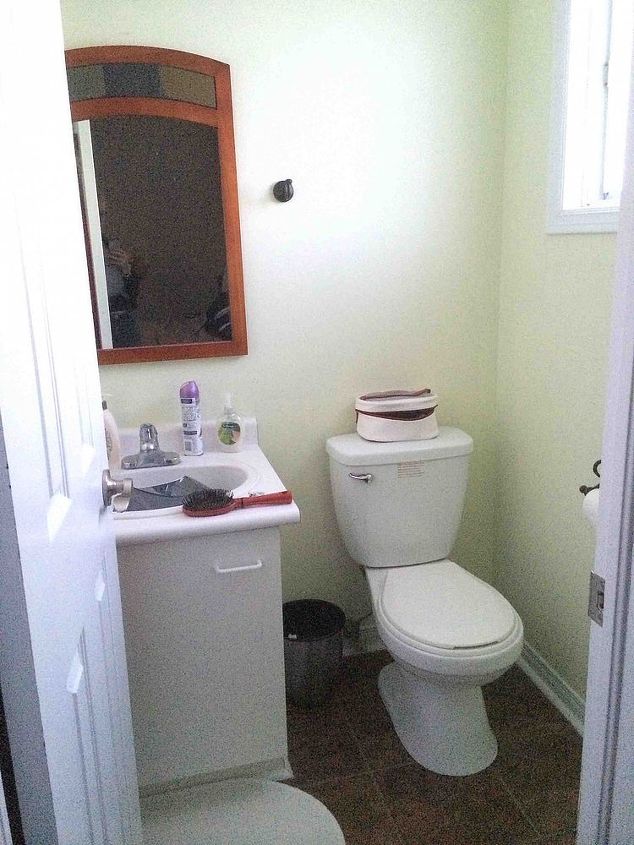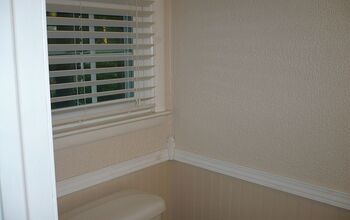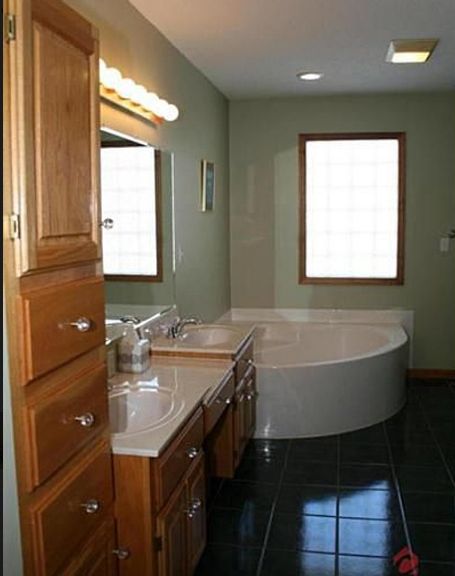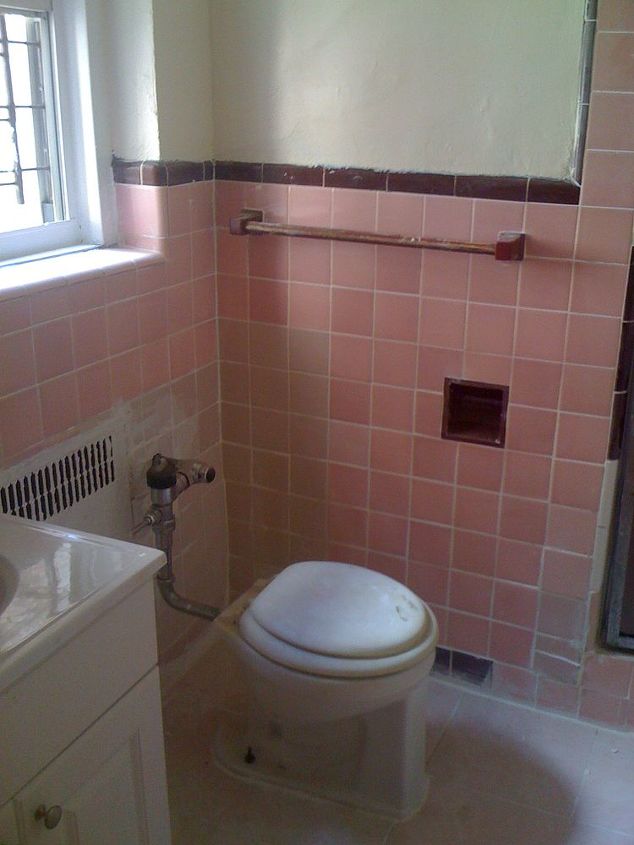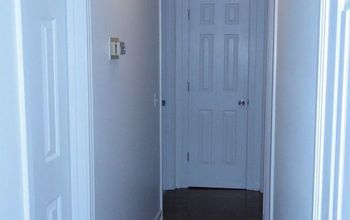Help! Floor plan and decor for tiny ensuite
I am open to any ideas or suggestions!!
Thanks
-
I would consider putting in a pocket door. We did this in new bathroom/laundry room and it is so great! If this is your en suite to your master, what about bifold doors? You put them on a track as usual or separate them and have them hinge to swing open. the current mirror stands out like a sore thumb. If you are going to keep the vanity white then I would paint the mirror frame white (or find another mirror that is oval to give some more dimension to the bathroom). I would paint the walls a nice light/med teal, turquoise, or ocean blue color to give it a more spa like feeling. Behind the toilet for storage, and since you have the window, I would try to find or make shelves (or even a cabinet) for more storage and also to function as a decorative piece? I would never put more mirrors unless you really like to see yourself at many angles in the bathroom or using the toilet LOL
 The Garden Frog with C Renee
on Jan 21, 2014
Helpful Reply
The Garden Frog with C Renee
on Jan 21, 2014
Helpful Reply -
-
Some great ideas thank you!
 Cat
on Jan 21, 2014
Helpful Reply
Cat
on Jan 21, 2014
Helpful Reply -
-
I intent to rip out all cabinetry and start again... I can't find anything appealing in the ensuite. I'd love to do pocket but no space, the wall has the end of the room one side and a built in iron the other! (Trying to get hubby to give up his wardrobe for a shower ensuite but still working in that!) I though mirrors to open up the space and I love the idea if a spa look. I have to keep storage because it's the only safe room for medicineS. We tried a cabinet over the toilet but it looked silly so close to the window. Shelves may be a better solution!
 Cat
on Jan 21, 2014
Helpful Reply
Cat
on Jan 21, 2014
Helpful Reply -
-
This is small. It looks like your floor is nice. Take down the door and put up a bi-fold door which will fold out of the way. I am attaching a photo of a half bath redo we did very inexpensively. We put bead board at the bottom and texture paint at the top! LOVE IT! There are small corner dowels that we cut down so they would be shorter...then put up a flat chair rail...align with the top of the back splash on sink. Paint darker color at bottom. Then find a very modern mirror....maybe oval that sits off of the wall...lighted from behind if you can get power to it...change out that handle on the vanity to match whatever faucet you pick. I LOVE the ones that look like the old hand pumps. An adorable shelf unit would look great over the toilet...can be in a metal to match new faucet. Whatever you pick, make every item unique. Small window...put up a frosted film you can get at the big box stores. It may be small, but it can be made ADORABLE!
 Jeanette S
on Jan 21, 2014
Helpful Reply
Jeanette S
on Jan 21, 2014
Helpful Reply -
-
Your bathroom is small, so moving the toilet and sink is not going to give you more room and will cost a small fortune....unless you can steal some room from an adjoining area, like a closet, it is not worth the expense. I would paint a darker color to add some contrast, like a darker beige or gray. Change out the vanity for a pedestal sink or something that is kinda open in the front. Like this: http://www.houzz.com/photos/2335436/Charming-Cottage-traditional-bathroom-other-metro, Paint the mirror frame white. Add some floating shelves above the toilet for additional storage. Hope this helps!
 Melinda
on Jan 21, 2014
Helpful Reply
Melinda
on Jan 21, 2014
Helpful Reply -
-
Have you considered just replacing the doorway so it opens out instead of in? Changing plumbing, as Melinda said, will cost a lot and you really won't see much difference.
 Anna
on Jan 21, 2014
Helpful Reply
Anna
on Jan 21, 2014
Helpful Reply -
-
Laying a lighter color tile on the diagonal really opens up a small bathroom and coordinating wall tile would also make for an easy to clean area. There are so many tile types to chose from now days that it would be a fun project! Tile all the way to the ceiling will give illusion of height and will also reflect the natural light from your window. Window would be best fitted with cellular blind ("SelectBlinds.com) is where I have purchased all of my blinds and they are not as expensive as other name brands and custom made blind, but they are made fro and marked for each individual window in your home!! Custom decorating at wholesale price! I love them and you buy 2 and get a third free, so you may want to consider other windows if ordering for that on window. They com in a variety of colors and weights, are durable and look neat and clean as well as luxurious. Then If I were to have any curtain, it would be a trailing valance or simple scarf draped to just past bottom of the window to add the illusion of height and open space again. Good luck on your project...I have enjoyed "being back in the designing seat", as I was when my Husband and I owned our own Tile installation business before I was disabled by MS. I truly miss our work and the creativity I got to run wild with! Happy Decorating ♥
 Kathy
on Jan 22, 2014
Helpful Reply
Kathy
on Jan 22, 2014
Helpful Reply -
-
I would take the vanity out and just put a pedestal sink. I then would put a thin cabinet on top of the toilet to house the things you use in the bathroom. Or you could put shelves across the window instead of the top of the toilet. The sink would be small but it will serve the purpose.
 Martha Mothershed
on Jan 22, 2014
Helpful Reply
Martha Mothershed
on Jan 22, 2014
Helpful Reply -
-
I am not sure if my idea will work here - Seeing the toilet is uninviting but I believe one option is to get a door that will open toward the toilet, (if there is clearance), in effect giving you only a view of the sink mirror area. You have plenty of room to affix a long wood grain cabinet over the tank without blocking the window, giving you more storage. You also have room for a wider matching vanity & medicine cabinet with light, moving the trash basket to the outside wall. I would suggest getting away from the blaring white, making the room softer & easier on the eyes - If you keep the floor choose a color the will compliment it and the new furnishings. - Have fun - all in due time.
 Carol S
on Jan 22, 2014
Helpful Reply
Carol S
on Jan 22, 2014
Helpful Reply -
-
I would do a google search for 'tiny half bathroom pictures'. Find one that really grabs you and try to copy the colors and style. Without knowing your personal preferences it's hard to give opinions. My choice would be a tan-brown palette like the floor and mirror. I would switch out the sink for one that sits on metal legs that has a towel bar on it (hard to describe) which would give the illusion of more space. I have seen this style of sink with a metal bar shelf underneath where you could put a basket to store things. It looks like there is enough room for a small medicine chest on the wall opposite the toilet next to the door. Then hang a lovely picture behind the toilet along with an accessory or two on the sink or back of toilet for a pop of color like teal or melon. Hang some curtains that match the wall color. I know it seems counter intuitive but darker colors on the wall tend to make them recede. Have your hand towels in the same neutral white-tan-brown palette.
 Lad222353
on Jan 23, 2014
Helpful Reply
Lad222353
on Jan 23, 2014
Helpful Reply -
-
i would try a mirror that i could turn length wise on the wall, trim it out with some pretty wood work, find some time of selving that could be attached just at the bottom rim of the mirror to hole meds., as for the door, i'd google some ideas or even speak w/customer support at the stores like Lows to see if u could rehang a door that opens out instead of in....or if privacy is not an issue, such as you could lock your bedroom door while in the bathroom, i would use a tension rod, find some lovely curtains and hang those to help close off the rest room....just some thoughts to ponder.....blessings as you go on your journey = pics afterwards.....please.....of your beautiful bathroom...and if i were going to change the paint, i would go with a very soft, pastel color of purple, blue or pink....very soft with a nice finish....i would not go dark...the room is to small....and if possible, you might want to see if u can have the window redone, frame it out a bit larger so u can get more light, and have a window box inside for anything u may desire to place in it.....if it was my bathroom, and i had the money,i'd definately see what this looks like....u could get an inexpensive mirror at a big box store to see if that part would even solve some of your problems.....gees, i could talk all night about this and that while none of it appeals tou at all.....again, blessings as u endure your journey...... :)
 Mary C
on Jan 23, 2014
Helpful Reply
Mary C
on Jan 23, 2014
Helpful Reply -
-
the shelving part should read, find some "type" of shelving, again, maybe a long flower box that u could do anything with, place your flowers in there, your toilitries, ect.or make a long wooden box and place it up there, just make sure it's the same length of the mirror...and maybe some scones on the end for lighting effects,,...and/or perhaps some type of lighting above the mirror and if there is any room on the wall right beside of the door area, hang another mirror so the light will bounce off of the other lights.....i do hope i have helped u w/some of your ideas.....but i am really waiting to see the finished project....i know it will be great and beautifully crafted after u have in place all of the ideas you gather and incorporate,,,, :) and please forgive any misspellings....
 Mary C
on Jan 23, 2014
Helpful Reply
Mary C
on Jan 23, 2014
Helpful Reply -
-
A small pedestal sink or corner vanity would give more space. Shelving, paint, and changing mirror to horizontal would also help with storage and appearance.
 G B
on Jan 23, 2014
Helpful Reply
G B
on Jan 23, 2014
Helpful Reply -
-
I agree with everyone that said a bi-fold door. My suggestion would be to take out the frame and replace it with a bi-fold that opens toward the window wall. Floating shelves or an open cabinet no more than 10" deep with some bead board on the back might help. I would lighten the color of the mirror, maybe a metallic, unless you paint the walls darker as suggested by another poster. If the storage for the medicine is required in the sink cabinet, try one of the cabinets that isn't quite as deep but doesn't look like an office cabinet.
 Creekwood Homes
on Jan 23, 2014
Helpful Reply
Creekwood Homes
on Jan 23, 2014
Helpful Reply -
-
I have a small half-bath too. I took the door off and hung a shower curtain from a tension rod between the door frame. Works great for us.
 Kristina Schlarman
on Jan 23, 2014
Helpful Reply
Kristina Schlarman
on Jan 23, 2014
Helpful Reply -
-
Thought I would share this option from Pinterest http://realestate.msn.com/17-small-bath-solutions#scpshrjwpin
 Creekwood Homes
on Jan 23, 2014
Helpful Reply
Creekwood Homes
on Jan 23, 2014
Helpful Reply -
-
definitely get a pedestal sink and use smaller mirror to give the space an illusion of being larger. Change the door to open out or as suggested above a bi fold; although they cheapen the decor.
 Roberta Eagleston
on Jan 23, 2014
Helpful Reply
Roberta Eagleston
on Jan 23, 2014
Helpful Reply -
-
Your bathroom looks to be about the same size as our main bathroom. We just had ours remodeled but it can't be made any larger without taking out part of an adjoining bedroom. One thing we have is a pedestal sink instead of a vanity. We replaced our tiny medicine cabinet over the sink with one that is large enough to take up that end wall. It's mounted on the wall and not inserted but we now have 3 storage spaces instead of one and the mirror brightens up our bathroom. We installed a new light fixture over the mirror and bead board wainscoting. Our window by the toilet has special glass panels that allow light in but you can't see through. I added a valance to soften the look of the bathroom. We painted the walls Pensive Sky (Behr) and the bead board is white. We added crown molding and replace the bathtub with a ceramic walk-in shower. We chose grey ceramic tile for the floor and it is a heated floor. Since we had NO storage for linens, a linen closet was built into the wall in our hallway. We love our new bathroom and the heated floor is worth every penny! We only turn it on when we take showers and turn it off when we are done so it really doesn't cost much to have it. It is a small bathroom. Good luck with your project!
 Margie*Lee
on Jan 23, 2014
Helpful Reply
Margie*Lee
on Jan 23, 2014
Helpful Reply -
-
A pocket door would work well here. If you have room in the wall. A free hanging sink would open it up and you could add shelves or a small cupboard above the toilet.
 Shelia Eckroat Lampe
on Jan 23, 2014
Helpful Reply
Shelia Eckroat Lampe
on Jan 23, 2014
Helpful Reply -
-
First off congratulations on your new home Cat. I agree changing the fixtures around will not really help. It'll just change from hitting the rear of one of you standing at the sink to hitting their knees while on the potty if one were to walk in on the other. Rears are more padded so for me that would be safer. LOL I would however think about changing to small pedestal sink. Under sink storage isn't all that great anyway. I'd replace it with either an in-wall storage via a recessed cabinet behind the door http://victoriaelizabethbarnes.com/extra-tall-custom-recessed-medicine-cabinet-bathroom-storage/ or even over the door hanging shoe pockets like shown in the picture below of our coat closet. As for decorating, why not turn it into a jewel box Powder Room? http://www.houzz.com/ideabooks/1146275/list/10-Jewel-Box-Powder-Rooms Which basically means decorating it with bold colors. If it were ours I think I'd cover the walls with faux silver or gold leaf. Or maybe even copper in tone. I must add if you put your make up on in this room you should take that into consideration when choosing wall color/finish.
 Z
on Jan 23, 2014
Z
on Jan 23, 2014
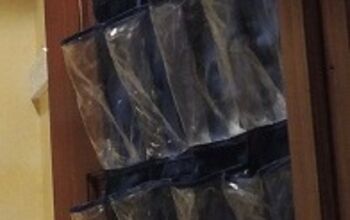 Helpful Reply
Helpful Reply -
-
You didn't mention your budget. If you have the funds, I would go with a pocket door and many of the ideas suggested here. However, if you're like many and need to stick to a budget then I would look on Pinterest for ideas. I personally would add a simple molding frame to the cabinet door then paint the whole thing flat black, charcoal gray or the same as your cabinet, change the hardware to one long handle in silver (brushed or polished) to match your sink. If you can do without the medicine cabinet replace with a unique mirror ( check thrift stores/ Craig's list for something). Add shelves and pretty containers to hold necessities. Even if you don't take out the medicine cabinet, change the color to compliment or match your cabinet. Paint is one of the easiest way to update and makes a powerful statement. If you don't need the storage, above the toilet is a great place for some art work with bright colors. If you have little ones, frame their art work, get frames at a Goodwill or dollar store. Look at framed art for the frames not necessarily for the art, cheaper than new frames. Best wishes to you.
 Nance Greenwell
on Jan 23, 2014
Helpful Reply
Nance Greenwell
on Jan 23, 2014
Helpful Reply -
-
I agree that a pocket door would be the best, (or a barn door..... see Pinterest) but if that's out of your budget, I agree that hinging the door on the opposite side (so that it opens towards the toilet) would be your next best choice. You don't want the room to just LOOK larger, you want more space and changing the door to the opposite side, would give you more space at the vanity. Also, putting in a bi-fold door on the opposite side would work, too. Painting the mirror white would be much nicer, and adding bathroom storage over the toilet, would give you space for towels and toiletries and such. You might cut into the wall for that storage as that would give you another 4" of depth. Changing to a light floor tile will help it to look more spacious, but beyond that, there isn't a whole lot you can do. I don't particularly like pedestal sinks as they give less storage, which I think you need for cleaning supplies and such. However, it would LOOK more spacious if that's what you are after. Is there a closet or space beside it on the left from which you could rob a couple of feet?
 Tegma
on Jan 23, 2014
Helpful Reply
Tegma
on Jan 23, 2014
Helpful Reply -
-
Here's another idea for recessed shelves with a mirror used as a door. http://media-cache-ec0.pinimg.com/originals/5b/26/a7/5b26a7b6244533b8f95b8e7aa6f72b1d.jpg
 Z
on Jan 23, 2014
Helpful Reply
Z
on Jan 23, 2014
Helpful Reply- See 2 previous
-
-
You do need more storage space. Try mounting floating shelves above the toilet. Fill your items in decorative baskets (with baskets you can choose from many styles). I'm not a fan of mirrors as you do have to clean them.
 Colleen
on Jan 24, 2014
Helpful Reply
Colleen
on Jan 24, 2014
Helpful Reply -
-
I agree with the pocket door and pedestal sink. I have a small powder room with a Kohler sink that doesn't even stick out a foot from the wall. How about a good, old fashioned mirrored medicine cabinet for above the sink to hold toiletries?
 Michele Bower
on Jan 25, 2014
Michele Bower
on Jan 25, 2014
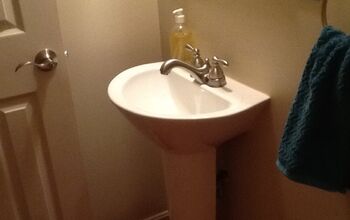 Helpful Reply
Helpful Reply -
-
If possible, swing the door into the bedroom instead of into the bathroom? Mount a large mirror so it is dual function for you! Then when it's closed while in bathroom, you can 'see your hair' from back for styling, or ready to for last minute outfit checking. Mount a mirror on both sides and it works while closed for other person in bedroom!
 Marilea Mullen
on Jan 25, 2014
Helpful Reply
Marilea Mullen
on Jan 25, 2014
Helpful Reply -
-
You might try French doors opening into the bedroom if the pocket door idea is too expensive. You might also recess shelves into the wall above the sink and then place the mirror on hinges. Putting a light above the mirror causes shadows.
 Katie
on Jan 25, 2014
Helpful Reply
Katie
on Jan 25, 2014
Helpful Reply -
-
We installed a corner toilet, and pedestal sink made room look bigger and gave a lot more room.
 Hotheadzmarine.williamson
on Jan 14, 2016
Hotheadzmarine.williamson
on Jan 14, 2016
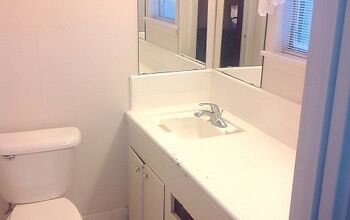


 Helpful Reply
Helpful Reply -
Related Discussions
Vinyl plank flooring vs pergo (laminate)
I currently have stinky dirty carpeting in my living room and I want to replace it with a durable flooring that can stand up to dogs and kids.
How to remove popcorn ceiling that has been painted?
Does having a paint over a popcorn ceiling change how I'd remove the popcorn ceiling?
How to apply peel and stick wallpaper?
I want to spruce up my walls with peel-and-stick wallpaper. Has anyone used this before and can advise me as to how to apply it properly?
How to stain wood floor?
I've heard staining is a good technique for updating floors. So how do I stain my wood floor?
Should I Put Wood Floors in My Master Bath??
We are moving to our forever home in 3 weeks. The space is amazing, but needs major updating. I am aiming for a vintage farmhouse style. I am a junker and a reclaimed... See more
Pink Bathroom in Rented Apartment. What to Do?
This is my pink bathroom. The apartment is a rental, so I can't retile. What can I do to hide it or change its color?
