Budget En Suite Master Bathroom Reveal

by
Tricia @ Simplicity In The South
(IC: blogger)
$4800
6 Months
Advanced
Our home didn't have an en suite bathroom so we took a spare bedroom adjacent to the master bedroom and turned it into 3 much more functional spaces. Now we have a master bathroom, a walk-in closet and a half-bathroom. See the first reveal of those 3 new rooms, our new modern farmhouse style master bathroom!
When our home was built in 1915, it didn't have a bathroom. The main floor bathroom was added to the back of the house in the 1940's. Our home has 5 bedrooms and we only need 4, so it made sense to add features that homeowners are looking for such as a walk-in closet and a master bathroom. The old outdated bathroom will be turned into a large pantry with an office space since it's right off the kitchen (not shown in the photo). There's a clawfoot tub in the upstairs bathroom in case you're wondering if we still have a tub to use. This gives you an idea of how the new spaces would be laid out.
Before
We now have a master bathroom that is light, bright and full of projects that we did ourselves. My husband built the double vanity. He also DIY'd the Restoration Hardware inspired mirrors, the concrete countertops, the wooden chandelier, and the built-ins that you can see in the next photograph.
You can see all the photos in my master bathroom reveal post on the blog by clicking this link.
This is the same view looking from inside the old closet that separated the 2 rooms.
This is the view looking towards the master bathroom. The glass shower enclosure was a gift from my parents that own a glass shop but I went ahead and included it in the total budget. You can see the source list and detailed budget / costs in this post on my blog.
If you had the time and money to turn an unused bedroom into a new space, what would you do with it?
Enjoyed the project?

Want more details about this and other DIY projects? Check out my blog post!
Published June 17th, 2017 10:35 AM
Comments
Join the conversation
4 of 6 comments
-
-
-
-
Thank you! That's the look we were hoping for.
 Tricia @ Simplicity In The South
on Jun 19, 2017
Tricia @ Simplicity In The South
on Jun 19, 2017
-
-



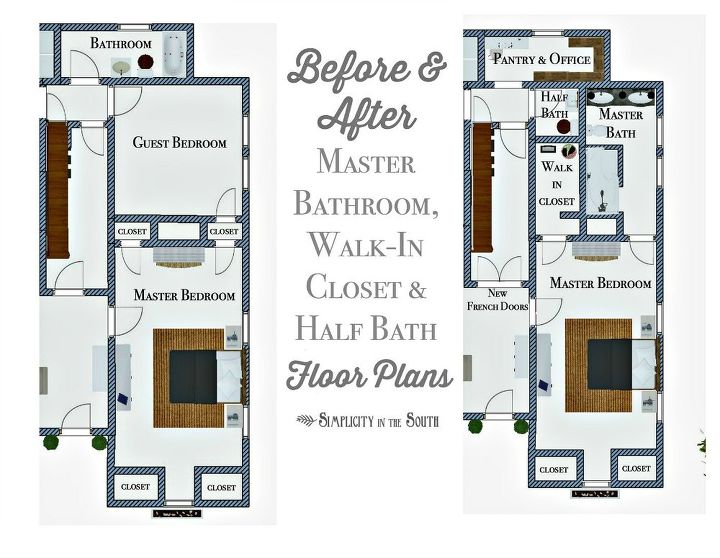




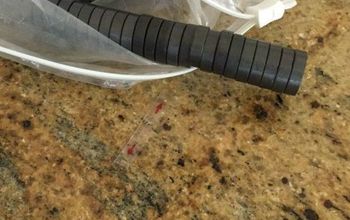
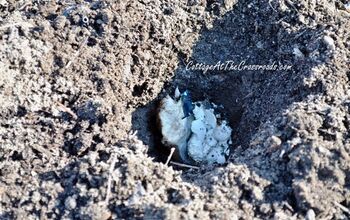



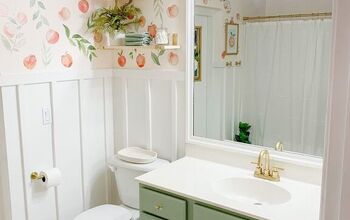
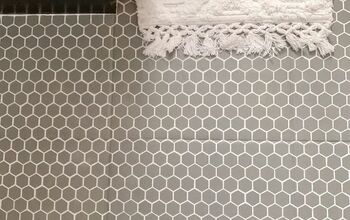
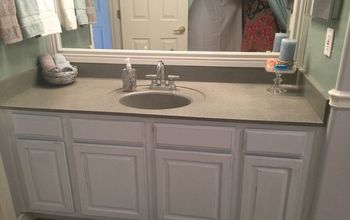
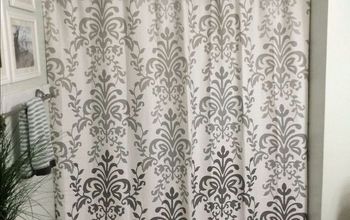
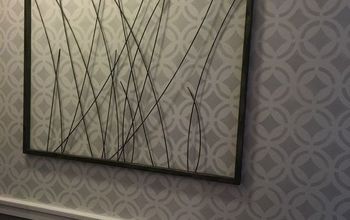
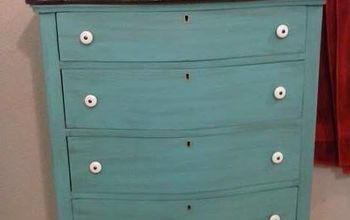
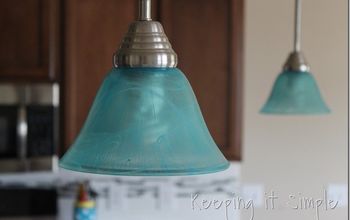
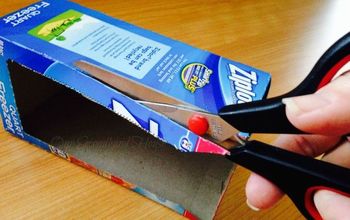
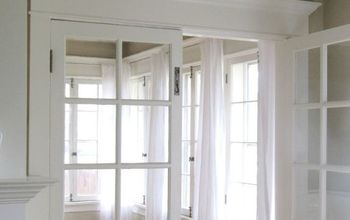
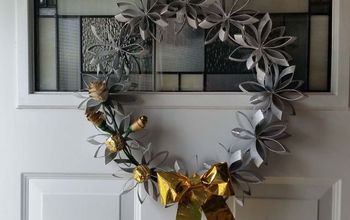
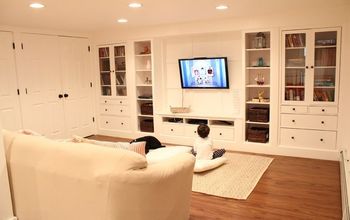
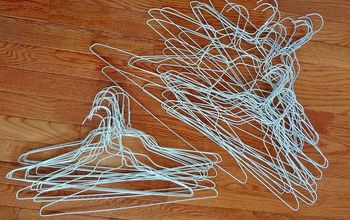
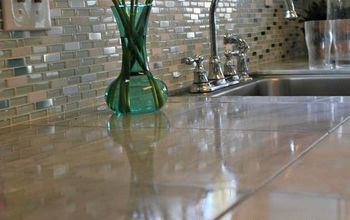
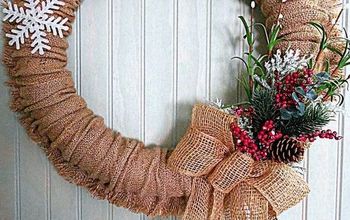
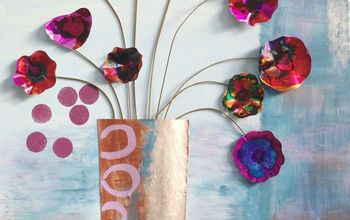
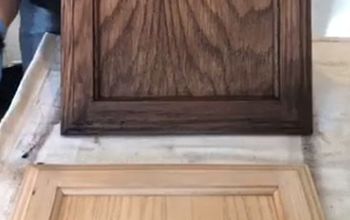
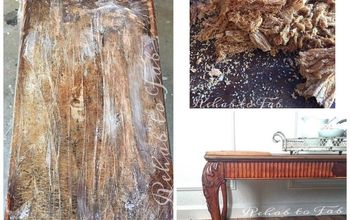
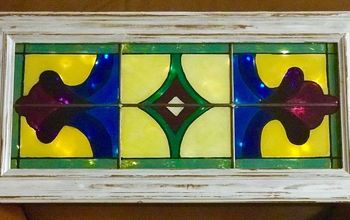
Frequently asked questions
Have a question about this project?
where did you get the rug in the bath? the whole space is lovely! well done!!!