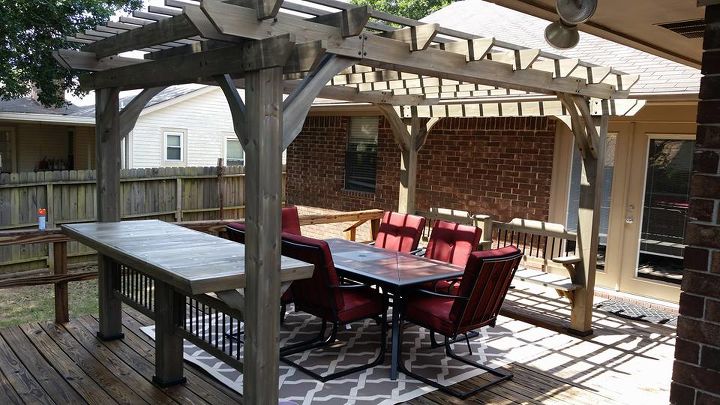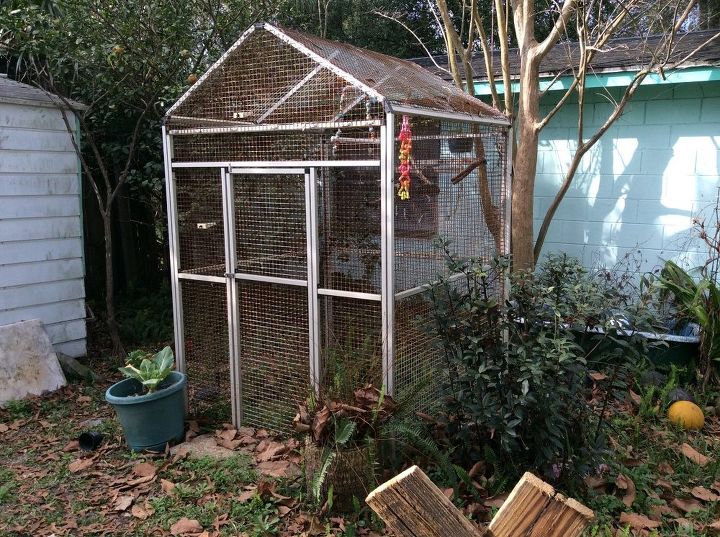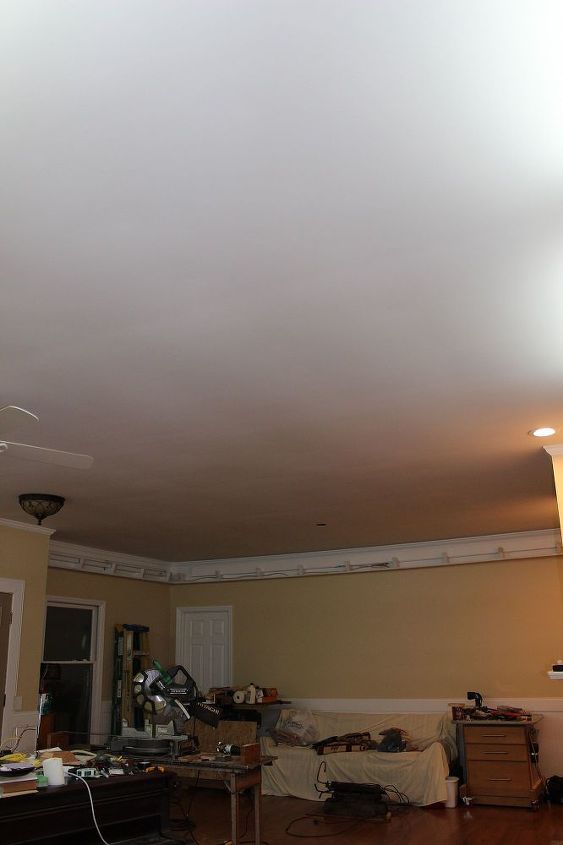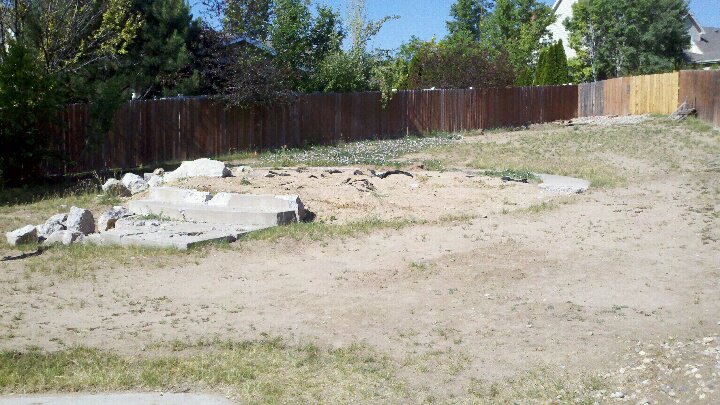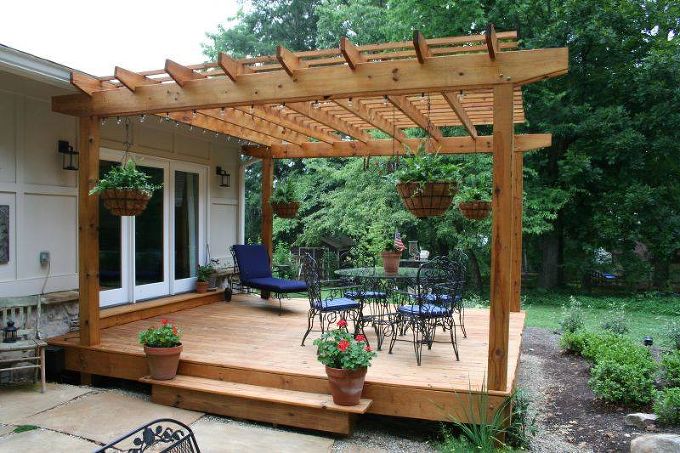Adding attached greenhouse between garage and house

-
I am not sure that would be the best option. Look at the clear, metal, or colored roofing panels that are in the roofing section of your local home store. Building a nice treated wood frame between the buildings and use the existing doors. then use the roofing panels to help enclose the frame using the clear and colored and intermixed with the treated plywood so you can make it look nice since those roofing panels are corrugated and are not easy to cut so you can use the plywood to build out openings that the roof panels can enclose without cutting. did that make sense?LOL Just a thought.
 The Garden Frog with C Renee
on Jan 27, 2014
Helpful Reply
The Garden Frog with C Renee
on Jan 27, 2014
Helpful Reply -
-
Thanks CRenee~ I will try to check out the panels in the roofing sections to see what you are describing, but this sounds good.
 Kalsti
on Jan 27, 2014
Helpful Reply
Kalsti
on Jan 27, 2014
Helpful Reply -
-
I have 2 green houses made from the semi transparent roofing panels (a friend built these for us). Although not super easy to cut it can be done with a saw, but if you have dimensions for doors etc. The box stores will cut for you for a nominal or no fee.
 Cynthia E
on Jan 27, 2014
Cynthia E
on Jan 27, 2014
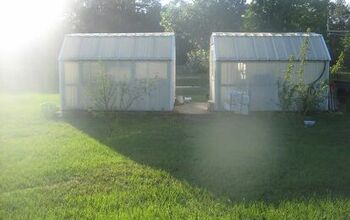
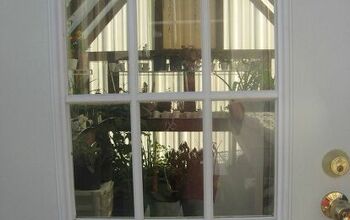 Helpful Reply
Helpful Reply -
-
Cynthia these are so cute! I think maybe now do a frame with 2x4's and insert 3 large old glass windows I saved from this house remodel. Love your doors! Thanks!
 Kalsti
on Jan 27, 2014
Helpful Reply
Kalsti
on Jan 27, 2014
Helpful Reply -
-
The section that I am looking at adding is very exposed to (hurricane force) winds and rain at times...Hmmm.
 Kalsti
on Jan 27, 2014
Helpful Reply
Kalsti
on Jan 27, 2014
Helpful Reply -
Related Discussions
How do I use old pallets as floor of my greenhouse?
Wanting to use my free pallets as floor as my backyard greenhouse. I am having them sit directly on dirt - elevated floor and free. Besides filling in gaps in board... See more
Opinions please, outdoor aviary or greenhouse?
I bought this huge bird cage to use as an outdoor aviary for my birds but they have their own room and the bird cage has a few holes here and there that needs to be p... See more
What is the cost to convert an attached carport to a garage on a brick ranch house?
What to do with our livingroom ceiling?
We took the old popcorn ceiling off in our livingroom and thought we could just paint it. We fixed some hairline cracks where the joint in the sheetrock are, primed a... See more
Cheapest way to make a large retaining wall
I have almost 1/3 of an acre backyard that I will be re-establishing soon, and one of the projects will be a 2-3 ft tall retaining wall that will be approx. 25 feet ... See more
I am looking for someone to build me a pergola
I have a cement patio and want to have someone with experience build a pergola with a deck over the patio. I have a picture of just the one I would like that I found ... See more
