Help!!best way to update kitchen

Related Discussions
Vinyl plank flooring vs pergo (laminate)
I currently have stinky dirty carpeting in my living room and I want to replace it with a durable flooring that can stand up to dogs and kids.
How to remove popcorn ceiling that has been painted?
Does having a paint over a popcorn ceiling change how I'd remove the popcorn ceiling?
How to apply peel and stick wallpaper?
I want to spruce up my walls with peel-and-stick wallpaper. Has anyone used this before and can advise me as to how to apply it properly?
How to stain wood floor?
I've heard staining is a good technique for updating floors. So how do I stain my wood floor?
Is painting the best way to update solid maple cabinets and kitchen?
Since pic was taken, I added a black stainless steel frig to kitchen and wanted to do a double oven where the single one is, an updated cooktop, and perhaps a better ... See more
How can I update my plain white formica cabinets? Plz help!!!!
I don't know what else to say...except my cabinets are very dated.I see a lot of tutorials on refinishing wood cabinets...but nothing on formica cabinets. Is there no... See more
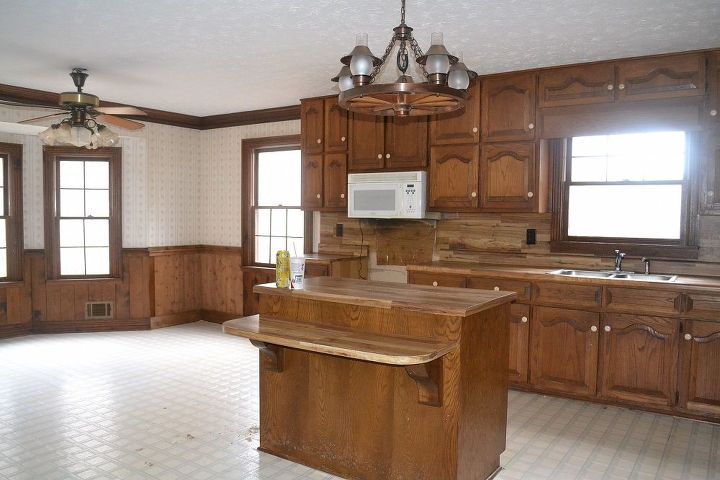
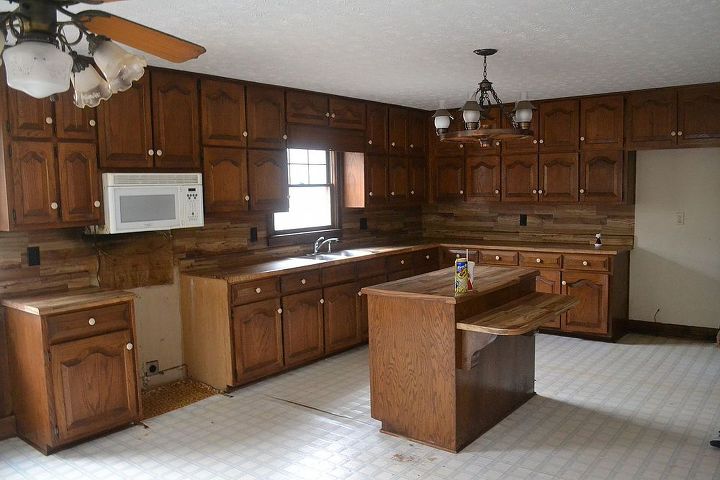
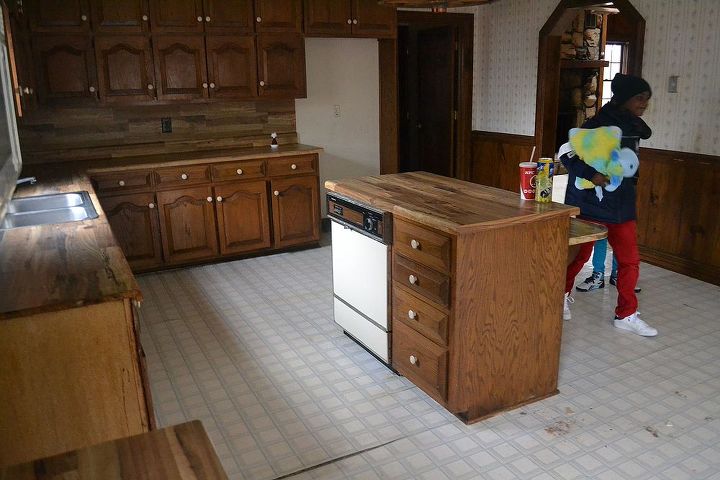
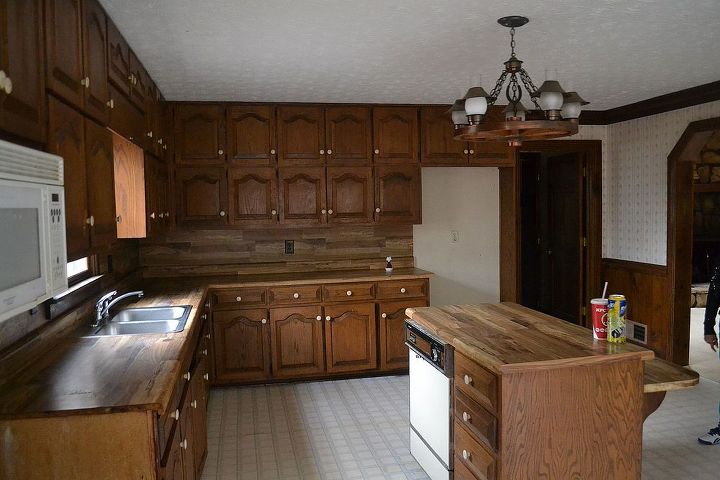
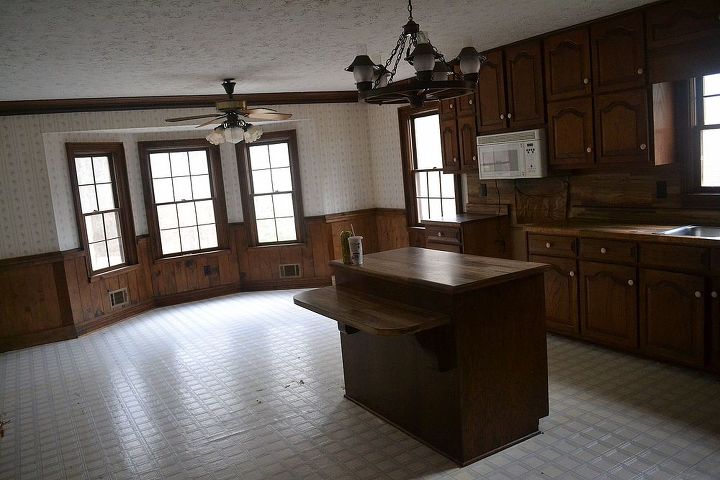
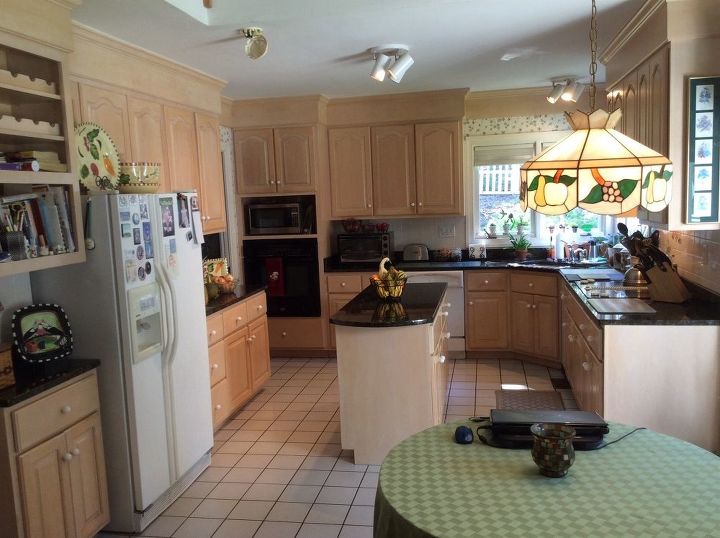
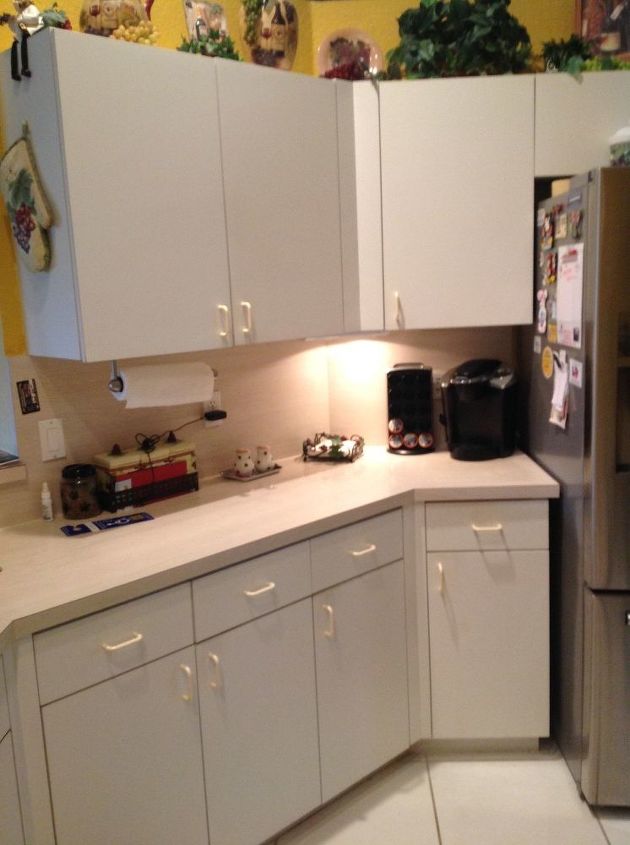
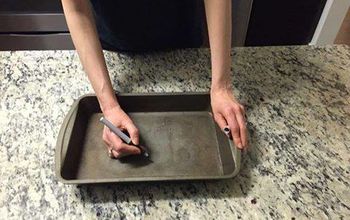
Tips to Style Your Kitchen