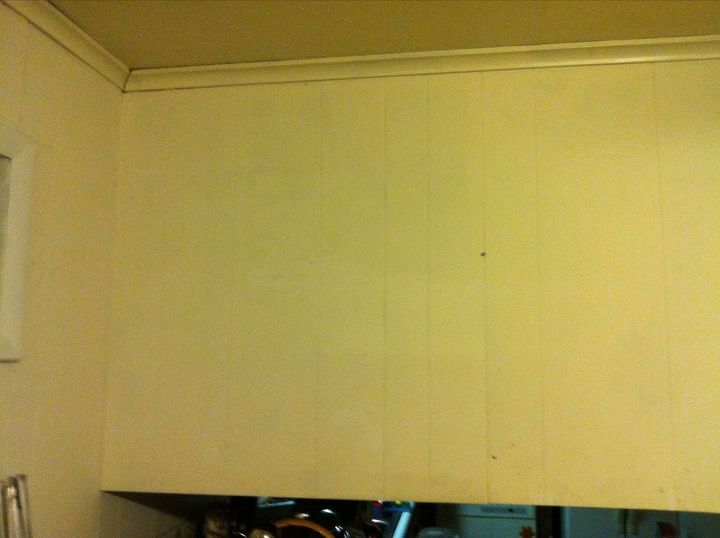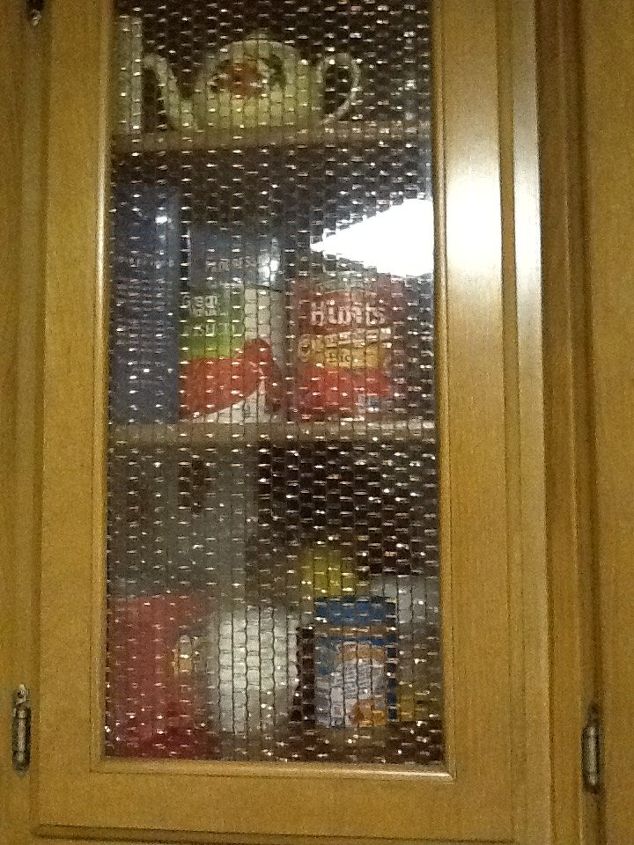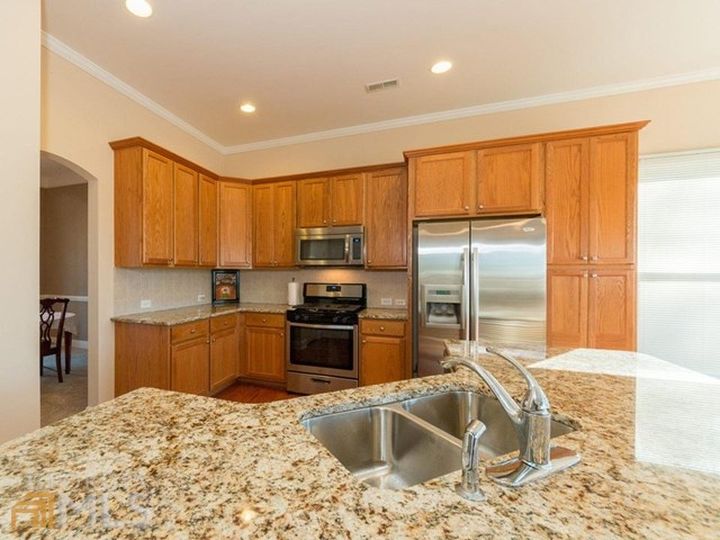How do I put up cabinet doors where none exist?
Related Discussions
Vinyl plank flooring vs pergo (laminate)
I currently have stinky dirty carpeting in my living room and I want to replace it with a durable flooring that can stand up to dogs and kids.
How to remove popcorn ceiling that has been painted?
Does having a paint over a popcorn ceiling change how I'd remove the popcorn ceiling?
How to apply peel and stick wallpaper?
I want to spruce up my walls with peel-and-stick wallpaper. Has anyone used this before and can advise me as to how to apply it properly?
How to stain wood floor?
I've heard staining is a good technique for updating floors. So how do I stain my wood floor?
What can I use to update a glass kitchen cabinet door?
Should I re-stain or paint my cabinets?
Edit:””” 3 years later😂 I decided to paint them white and I am so very pleased with the results!We bought a new house with these ugly cabinets. I really cann... See more




Do you know what is behind this paneling?
To be honest, the easiest way is to carefully pop the trim piece off the ceiling and using a very sharp exacto knife type blade cut along the wall edge along the panel board. Once you have it free from the wall, you should be able to get under one edge with a putty knife and pop up the panel. Most often finishing nails or liquid nail adhesive is used to attach paneling. Let's hope it's the finishing nails. Once you have the panel off, you have to decide how many doors you want and if you are putting the ceiling trim back up, if you are putting the trim back up you need to have space for it. Take a piece of wood like you are using to make the frame but a bit wider. Cut it to fit across the top of the wall, it has to be deep enough to attach the trim and give the door clearance without looking odd (maybe give an extra inch or so) drill pilot holes then screw into place on either end. Divide the space by that number and your door has to fit within that measurement. The easiest way to attach a door is to build a flat picture frame shape to fit the whole space then attach that to what ever is behind the panel...it looks like it may be shelves already. If you are adding more than two doors you will need cross members to attach the extra doors, they would go vertically in the middle at the width you want the doors to be. You can buy metal plates at the building supply store that are meant to attach wood together from behind. Usually two holes on the top of the plate and two at the bottom; you need to attach the cross member with these so the door has something to hang off of that is secure. Now you would have to secure the top and side edges of the larger frame with screws drilling pilot holes to start then fill the holes with nail putty when you are done. Once the frame is up you can put on your doors. If you want the doors to fit inside the space you need to cut the panel to that measurement minus a quarter inch, if you want the door to sit on the outside (easier to do) then cut it to fit with a half inch overlap on both sides, so one inch wider and longer than your space. If you are using the existing panel, you would need to cut your doors out of it and put a backing piece of wood to support them-paneling is too flimsy. You can buy various widths of finish wood at the building supply and they will actually cut them to size for you for a minimal cost per cut. Using liquid nail adhesive glue the paneling onto the heavier board. Find some awesome hinges and attach them to the door first then, with a friend holding the door up to where it is to be mounted, mark where you need to drill a hole for the screws. Take the door down and drill pilot holes then again get a friend to hold the door as you screw in the screws! Do this as many times as you have doors and you are done! Replace the ceiling trim piece...I did forget to mention, if you need to paint, you want to do all of it before attaching the doors and hinges! This is the way I would do it, I know there are many more professional ways but I'm a homemade DIY'er who has had to do many projects by myself so I explained it in the way I would understand-sorry if I've dumbed it down more than what you need but like I said, it works for me! lol
I'm confused. Your picture shows a blank wall of panelling. Where do the cupboards and doors come in? If indeed there are shelves behind the blank panelling, there should also be lengths of wood going down the front of the shelves (see pic) to help hold the shelves in place. Doors can then be constructed to fit into the openings between the wood supports.
Open shelving is all the rage right now, so after removing the panels you may not even want to add doors. Check it out first, save a BUNCH of time, lol.
LOL thanks!
CecileH, you rock. I can only add that it may be possible to find or order the doors to fit the space so you don't have to make them from scratch.
If there aren't cupboards behind the paneling - you can buy cabinets from a re-habitat store and just hang them. I recycled some cabinets from a friend's house.
Just measure your space.
there are existing cabinets which I want to access! The door on the opposite side in the kitchen is narrow. I don't want that space to go to waste. Same thing on the bottom. Kitchen wasn't very well thought out by whomever designed it!
Thank you all for the input! I think Cecile H has answered quite what I needed to know! Thanks again! ~BeckyG~
BTW, I already have the cabinet doors, and have had them for six months or longer!!! ~BeckyG~