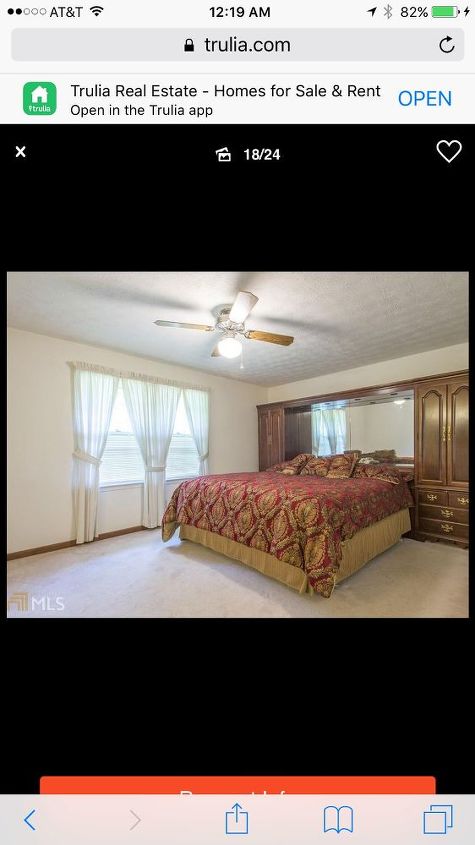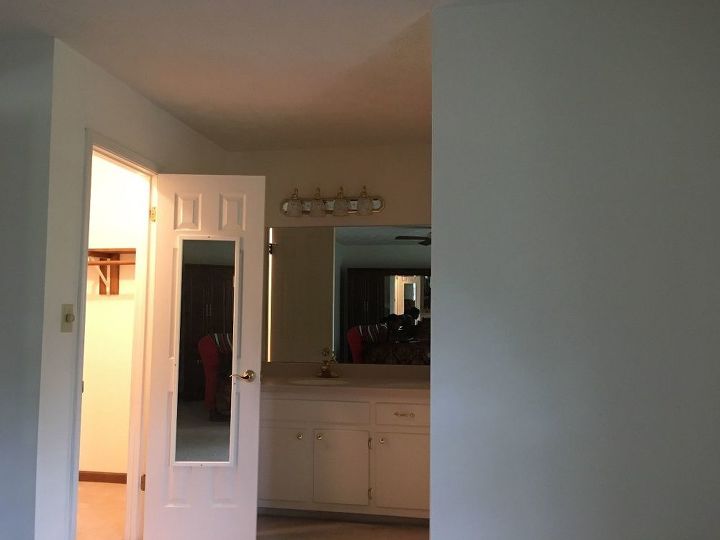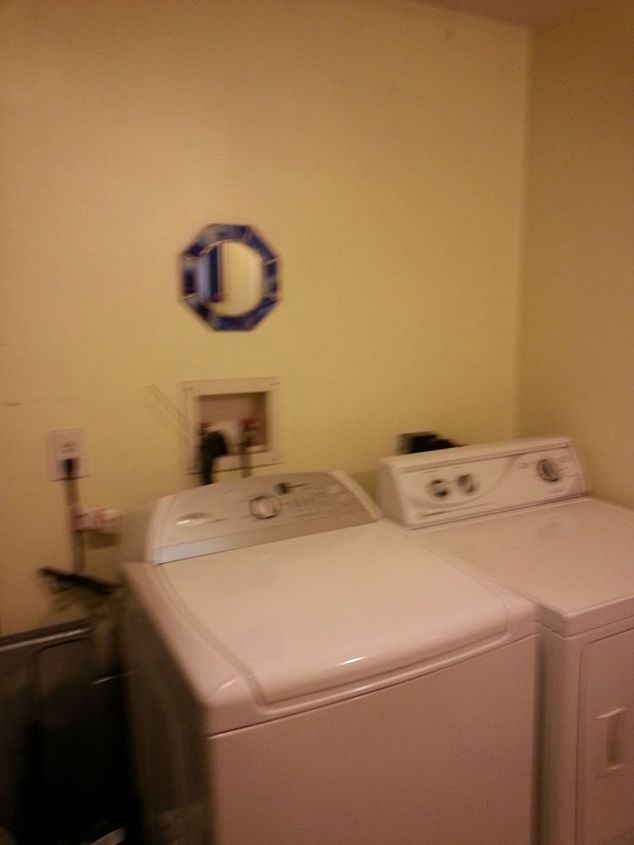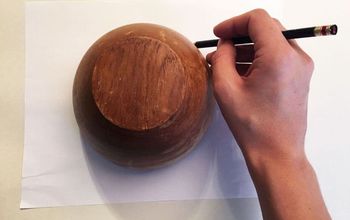Need Ideas For a Bath
 The closet you see in the pic is the only walk in in the house and we both need to squeeze in it Although, in its current iteration, it would barely fit my clothes alone. I want to demo the whole area, enclose it, with some doors like the ones in the pic of the bathroom I wish I had. Lol
The closet you see in the pic is the only walk in in the house and we both need to squeeze in it Although, in its current iteration, it would barely fit my clothes alone. I want to demo the whole area, enclose it, with some doors like the ones in the pic of the bathroom I wish I had. Lol Related Discussions
Vinyl plank flooring vs pergo (laminate)
I currently have stinky dirty carpeting in my living room and I want to replace it with a durable flooring that can stand up to dogs and kids.
How to remove popcorn ceiling that has been painted?
Does having a paint over a popcorn ceiling change how I'd remove the popcorn ceiling?
How to apply peel and stick wallpaper?
I want to spruce up my walls with peel-and-stick wallpaper. Has anyone used this before and can advise me as to how to apply it properly?
How to stain wood floor?
I've heard staining is a good technique for updating floors. So how do I stain my wood floor?
Need ideas on what to put on maller bathroom walls
Fixtures are gray, tile floor will be tan with multi colors of tan, vanity- I hope to repurpose an old dresser and the walls will be an sky blueish color....any ideas... See more
Does wallpaper need to be removed before tiling a bathroom wall ?
I have an entire bathroom that is wallpapered yes , including the ceiling do I need to remove the wallpaper before I tile ?






Those doors would be a real light and noise problem for the master bedroom. I love that you have a separate "water closet". I would change the vanity top to two sinks, change the flooring to match in the whole area, and change the big mirror to two nice looking mirrors. Your bedroom is huge. Can a closet be added against the wall that faces the bed?
I use Spray and Wash stain remover or Resolve stain remover both work the same. I have used it on all my gum accidents over the years and it doesn't stain. Just pour some on the gum and it breaks it down pick it off with fingers until gone rinse it off after. Then wash as normal. I even used on carpet as well works awsome.
A good thing to do would be to measure the room and draw a Plan. Then measure the furniture and cut out shapes to scale. and place on plan. You can then play around with lots of ideas until you both agree. Then call in a Builder to see if your idea is feasible. Then go ahead and do it.....
Go on HOUZZ web site--great ideas
they actually have free room planner tools online , i know , the DIY or HGTV had one on their sites , also id think about maybe using "Pocket Doors" that slide inside of the wall , we're doing the same as you , w our master & closet situation , & this was one of the space saving ideas we came up with...
Wish you had a pic looking back from the bed toward the bathroom. Is the vanity opened into the bedroom? That is how it looks to me. You have a huge master bedroom. If it were me I would close off the bathroom from the bedroom and tear out the walk in closet and expand into there for the bath. That way you get two separate vanities as requested. I would take the wall across from the bed and put in floor to ceiling closets on the entire wall except where the bathroom door opens of course. i know walk ins are all the rage, but you would get much more closet storage space this way that is usable, and an incredible Master Suite as well. Just my two cents... Good Luck!
I love shoji screen doors myself, lived in one place with them for decade. I would get the closet guy to come in and add double hanging cabinetry, and some drawers and folding sections. If the closet room is big enough, you might add an island with drawers for small stuff.
I don't dislike your bathroom cabinetry, so I would paint the room a nice soft color. As to hubby's dirty sink, its training time. Keep a container of wet wipe clothes on his sink and get him to wipe it down.
It could be quite expensive to relocate his sink to other side, as your going to have to rip up the floor and walls for new piping.
You could add another closet along your bedroom wall, and do the shoji sliding screens across them.
For the shower you could just go with a curbless shower pan and a glass wall.... https://www.google.com/search?q=images+of+curbless+showers&client=opera&hs=oqC&tbm=isch&tbo=u&source=univ&sa=X&ved=0ahUKEwiGtJLfloLWAhUW92MKHa2kAokQ7AkIpwE&biw=1366&bih=629
i LOVE the curbless shower idea! I hadn't thought of it. Thanks so much Sharon!
so let's say I am going to do a curbless shower, close off what is now the vanity area with shoji doors, remove the piece of wall b/t the vanity and tub area, remove the tub, vanity, toilet, - pretty much demo the whole space - what should the layout look like? Thanks! (Im hopeless with these kinds of things.)
I don't think you can do your dream bathroom,sorry. Question, is the vanity in the room with doors on either side of walls,one door for closet one for closet and one for the toilet and shower? Regardless I would just install to smaller vanities one for you one for him. I totally get it,I'm constantly picking up after my husband but I am home so it's not that big of a deal and I want it cleared off. It looks about 5ft. So you can get really small vanities and place a matching storage cabinet between the two of you. As for the closet, I just redid ours or better I supervised as my husband did the work which was super easy. I used a rubber made wire shelving unit so I can move shelves around as I become happy with how it makes sense, I have a shoe thing. Tomorrow I plan on rearranging shelves. While my husband has a 5ft rod empty. I asked him to do something or it will become mine. I first went through my clothes then decided what I needed for it and then I did purses. I keep shoes in the box they came in after letting them airout. I use back wall for our towels, comforter sets. And I still managed to get a little hanging space. I want to separate my sandals and put them all on floor under clothes and fall/winter shoes and boots where I can get them. It's amazing how much room I now have. Before I had winter clothes in containers and now I have all out. I would strongly advise you to look into capsule dressing. It's been a blessing because I had so much I never wore even when I worked so I donated all to goodwill and now someone can use it and that's a blessing for them since all good quality. So measure closet and you will have a better idea as to how to arrange clothes. Ours is only 5 by 8 and yet I am very happy now. Don't think of your bathtub as small unless you enjoy sitting in tub,it has a shower and you're not in it long enough to be bothered. I would just update the shower curtain and quality towels. Don't over load with wall hangings. Forgive me but from the photos the tiles look outdated so you may want to change out and get something super light,but not ceramic because you just have more grout to scrub. If you each have vanities each should have medicine cabinets for storage since you will be losing space. But think it through because a large cabinet as you have allows for more storage of toilet paper and we use paper towels so if you do too then you can store their.
Your master bedroom isn't small! It's too bad you windows aren't a bit higher, because you could put the bed in front of them and put a wall closet where your headboard is now. The other commentators have made really good suggestions. It is true that some walkins are a waste of space.
I can't comment on your bathroom plans as I'm not able to visualize your layout, but can offer a storage suggestion you may not have considered. Ikea sells wardrobes in every configuration imaginable. If you have a spare wall you could use Ikea's wardrobes to store clothes, shoes, sweaters...whatever. When placed side by side they look like built ins but at a fraction of the cost. If you ever move, they can go with you. My bedroom is much smaller than yours and this is how I plan to create more storage space. The closet in our master bedroom is only 5x5 feet -- impossibly tiny for two adults sharing it. Two Ikea wardrobes will give us so much more room for hanging clothes, yet take up very little floor space because it's all vertical storage. One final thought: closing off access to your bathroom from the master bedroom will be a negative for buyers should you ever put your home on the market. Today's home buyers expect a master bath to be en suite, so I would think twice about doing that as it will affect your home's saleability.