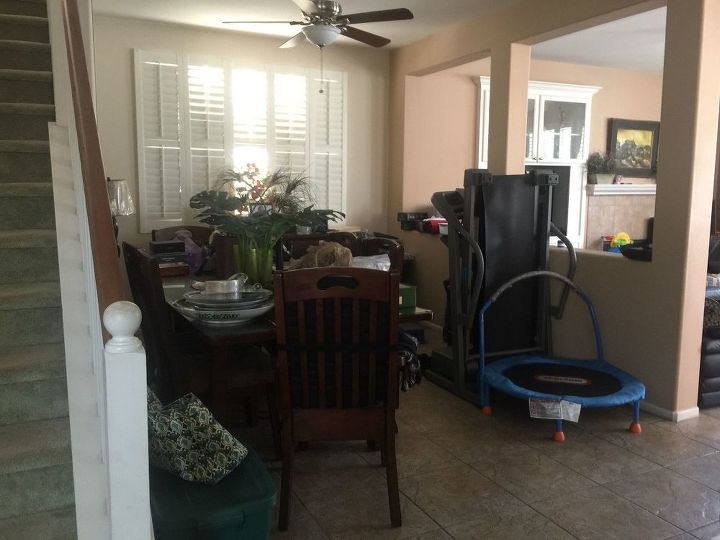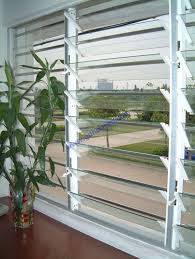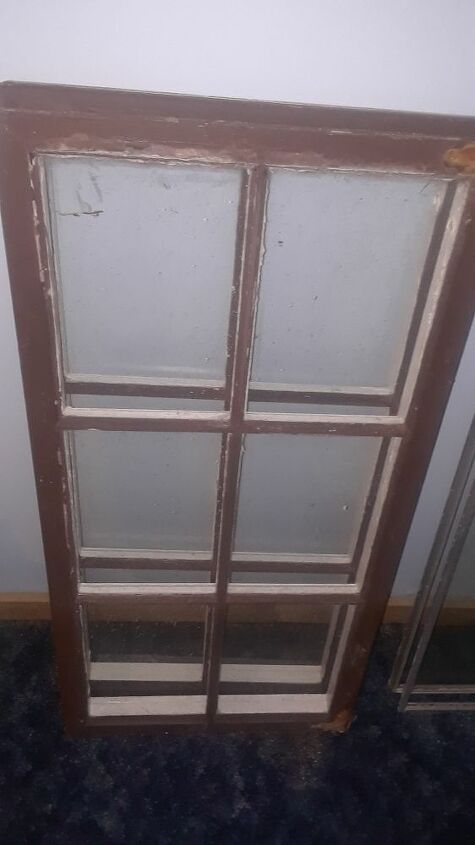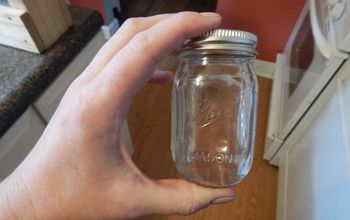How can I use my window shutters 30 pieces to enclosed this room
Related Discussions
Anyone have any ideas for upcycling glass louvers?
Here in Hawaii we have tons of them cheap, both clear and frosted. They are sold as individual pieces of glass when people tear out the windows.
What is the easiest way to sand window frames?
I have some old windows I will be using for a few craft projects. I want to sand the frames, and was wondering if there was an attachment I could put on my drill, to ... See more
How can I use old windows to build a sunroom on my porch?
I would like to build a sunny enclosed space under the roof of my porch to place plants during our central Virginia winters. I will need to build only two walls of a... See more
How to repurpose vertical blind cut offs?
How to repurpose ends of vertical blinds that were cut off to shorten the blinds. They are 12-15 inches long. Have about 30 of them.
Repurpose stained glass window?
How do I repurpose a large stained glass window?
How can I upcycle glass blocks taken out of a window?
I have 54 glass window blocks that I need to do something with! They are 5 3/4” squares.





Make a folding Screen
Hinge together and cover this up. Or move it all out and use the area. If you don't want any of this, sell it on line or give to non profit.
First it can't be a formal dining room with a treadmill and a pile of stuff under the window. Find a new home for all the stuff. Organize organize organize. Then I would measure your wall openings into the other room, and the shutters you do have to see if they are going to fit..... you may have to build a frame in the openings like a cross piece to do upper and lower shutters.
Then to create an entrance, I would measure over from the corner of wall with the openings to the staircase. I would build a surround for the opening, and then add either sliding louvered doors or bifold louvered doors. I would drywall any opening by the staircase to the surround. http://www.homedepot.com/s/louvered+bifold+doors?NCNI-5
I would paint the dark shutters to match all the white ones. Hang nice curtains by the window. Center the table under the light fixture, and get a dining room chandelier installed lower over the table. Maybe put a nice area rug under the table. If there is room put a narrow sideboard under the windows to store good china, serving pieces etc. and use the top for serving during dinner parties with a couple light lamps for ambience.
Mount as you would if shutters were going on a window. Don't get rid of the shutters because you can make some neat things out of them.
It will have to be something light can go through like frosted glass because it looks a little dark now
I agree with Gavargo1959. Mount them on the wall openings just like what is on your windows. If you want to enclose the room completely, on stair side and opposite wall I would fix the shutters to the wall. Then stabilize the top and bottoms so they don't move. Figure out how big you want the "door opening". Then hinge the shutters to fold open and shut. Sounds like a big project. Good luck
You didn't say how large the shutters are, or how much of the room you want to cover. Do you want to close off the dining room from the living room, or what?
Must clean out space , paint the room a lighter color right now room looks dark and does not look like a formal dining room
Hang shutters in open window spaces, in case you want to open the space up some days. since the area is small, I would use the remaining shutters and create a half wall. That way you could still have a separate dining room, but it would not be so closed in. I would also add a large mirror when decorating to make the room appear larger.
It looks like a really nice space. Maybe you could move the table to the side of the room with the openings to e other room and put the exercise items closer to the wall and use your shutters to build a screen closing the area off from view. Shutters are perfect for hanging things from so they could actually accent your table.
This is what I did to get rid of the "open floor plan". I just didn't want to sit in my living room with my dinner company and see the dirty dishes still on the dining room table. I intend to purchase glass shelves to install on top of the wallpaper. Made a small wooden frame with 1" x 1/2" wood strips attaching them to the sides, top & bottom of opening. Then added 2 strips from top to bottom to give stability to the drywall. attached drywall to the dining room side and the living room side.
I would use your shutters to make a folding screen for the main large opening. Then for the smaller openings, why not find material you like ( solid or patterned) and using tension rods, put the material there. This way, you are not changing the floor plan of the house permanently nor putting holes in places you will later have to fix.