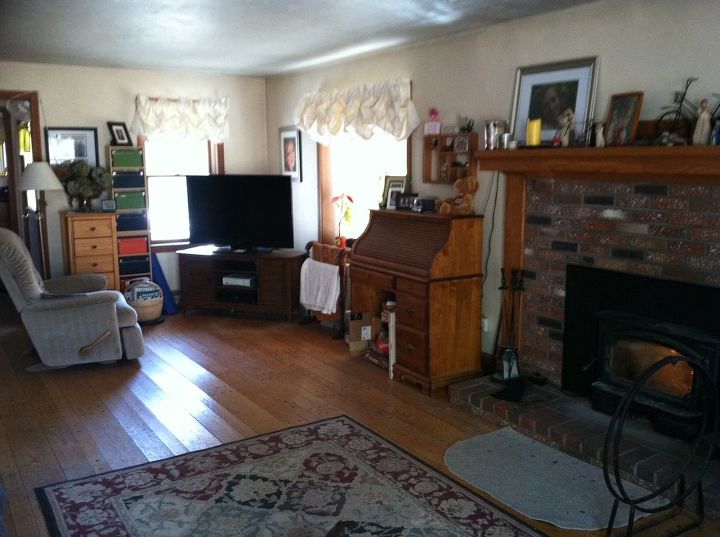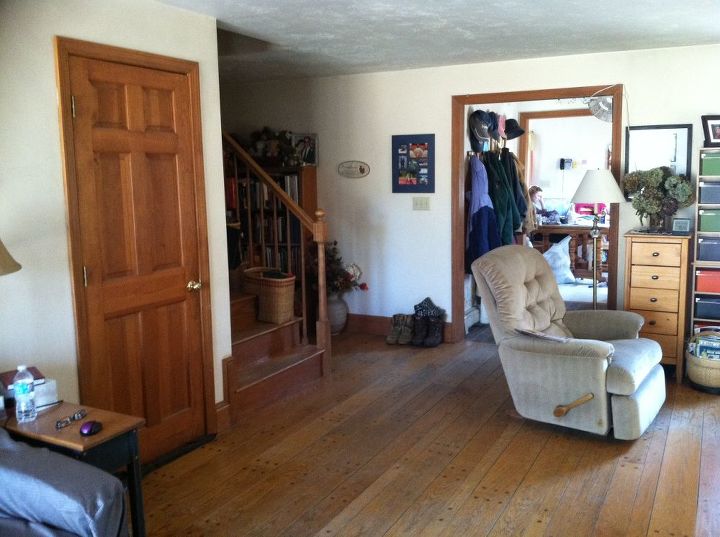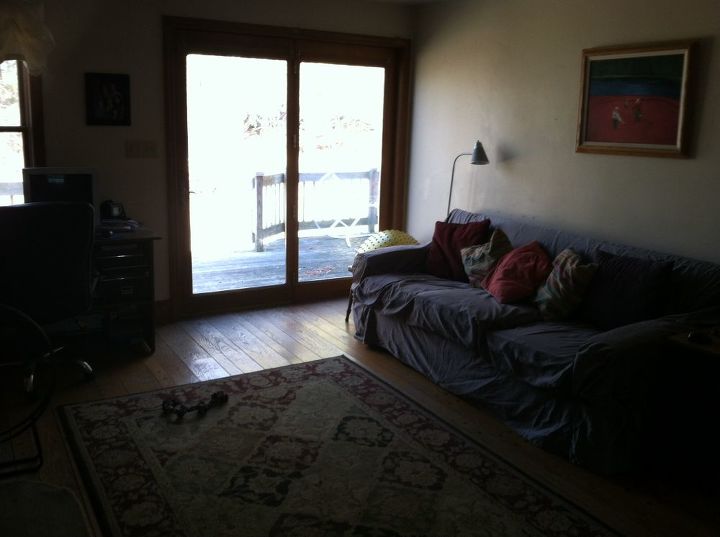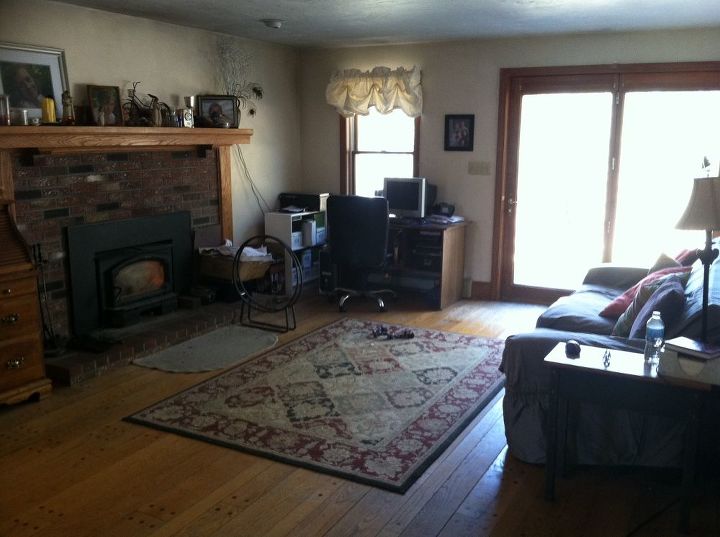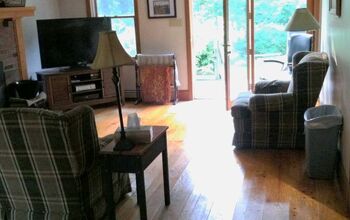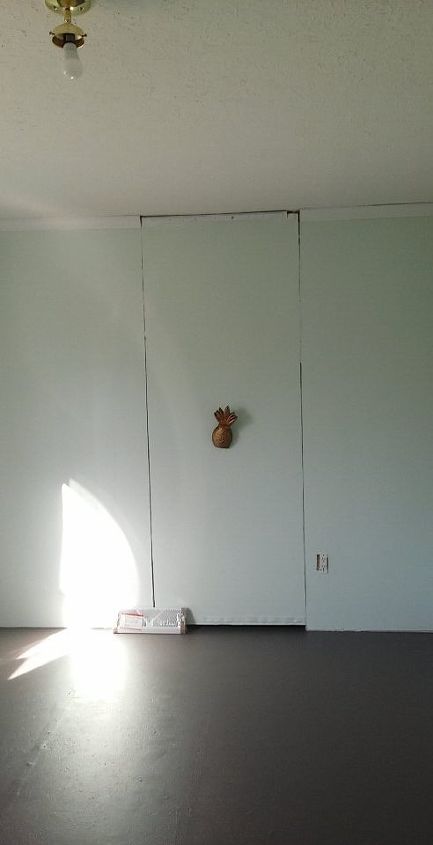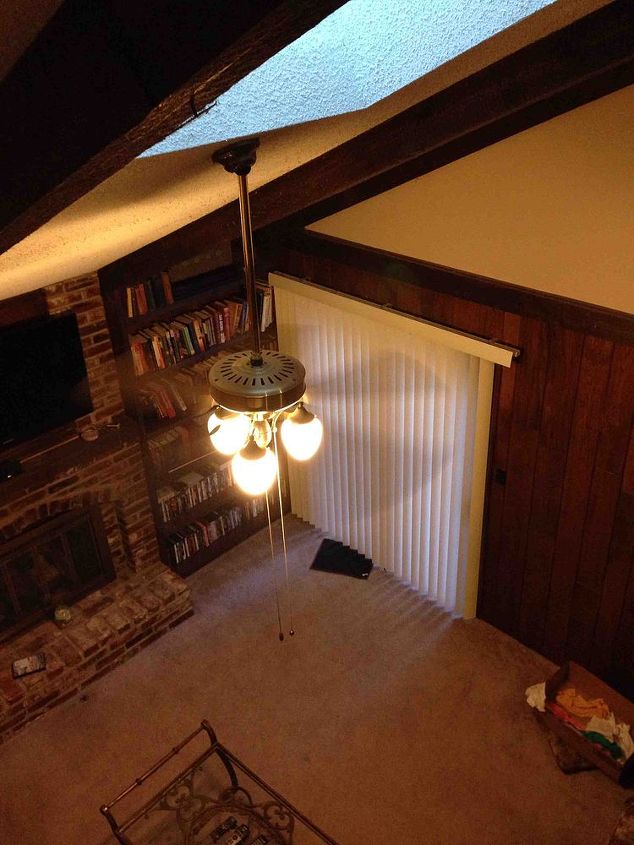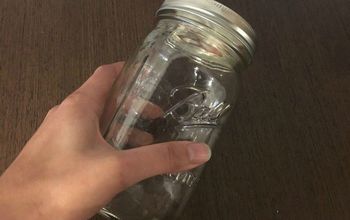Please help with furniture placement ideas

-
You can actually make 2 rooms out of the one. Circle the furniture around your area rug in front of the fireplace (great place for chats and / or reading circle). Make another area around your television for viewing (again with another area rug in the center). That leaves the back walls. Along those back walls can be your desk, computer, storage cabinets, odds & ends. I had a living area like this and this is what I did, I loved it!
 Barbara R
on Mar 08, 2014
Helpful Reply
Barbara R
on Mar 08, 2014
Helpful Reply -
-
I would switch the two corners where you have the TV and the computer. Then I agree with Barbara; try to make two distinct areas. For the couch/fireplace area, bring your couch up from the wall (~2 feet) creating a walkway behind the couch, and bring over the reclining chair so it faces the TV/sliding door, sitting at the edge of the rug (closing off the "room"). You could consider mounting your TV above the fireplace to decrease the busy corners. For the new computer area (former TV area): consider adding a smaller rug to make it more room-like, I would put the taller multi-colored shelf in the corner, and the desk against the window opposite the french door. Good luck!
 Mariana
on Mar 09, 2014
Helpful Reply
Mariana
on Mar 09, 2014
Helpful Reply -
-
My liv rm is the same. Large,,,but oddly configured. Fireplace that isnt 'centered', etc. First thing I'd do is consolidate. The comp. desk and rolltop...I'd try to consolidate. I now have my desktop/desk/printer in an alcove...and put things that are 'office-y', but not needed daily in file cabinet in other areas, (tax pprs, policies, extra supplies)..amazing what we don't need 'right at hand'. Then choose 'zones' in the liv rm. Where is it comfy watching tv. Consider decorative shelving that goes on walls and goes up...sometimes to much stuff in an awkward space, just needs to be thinned out. Draw it out on paper. Have fun:)
 Marie R
on Mar 09, 2014
Helpful Reply
Marie R
on Mar 09, 2014
Helpful Reply -
-
I'd pull the sofa up toward the fireplace and create a pathway to the sliders behind the sofa. Then move the tv to the corner where the computer is but actually in the corner. Pull the recliner up at the end of the rug perpindicular to the sofa, so hubby can see tv from his chair. Move the computer down to where the tv was. And perhaps another chair for reading when you don't want to watch tv. If there is room behind sofa you could put the roll top desk along that wall, but can't tell if there would be enough space. Hope this helps.
 Ann
on Mar 09, 2014
Helpful Reply
Ann
on Mar 09, 2014
Helpful Reply -
-
The 2 distinct areas should work well....and the couch across the room can be a divider behind which a lot of your office stuff can be hidden. I saw on TV where a rehab person built a divider out of 2x4s by putting about 4 uprights and nailing short pieces in at different intervals to make narrow shelves...then connected it to the ceiling and floor after painting it white...but if you wanted wider shelves, you could do that too. Behind that small space, they put the office. NOTE: I have always heard not to put a piano on an outside wall because the variances in heat and cold and humidity can ruin the soundboard!!?? If this is not played, you might want to move it to another area. It can also serve as a room divider.
 Jeanette S
on Mar 09, 2014
Helpful Reply
Jeanette S
on Mar 09, 2014
Helpful Reply -
-
@Cindy I have to agree w/ Marie R. there is a lot of stuff that seems to be cluttered together, but no real organization. You have scattered thru out the room several types of book shelves which don't match but can still be used if you figure out a way to connect them together by wood or color. I would move the light wood 5 drawer cabinet next to the other bookshelves next to the stairs. I would flip the computer next to the French doors w/ the TV on the other side. I'd place the TV kitty corner to the window & French doors. I would find an old door & a couple of 2 drawer filing cabinets put them together so that you have one long desk under the window in the space that the TV held. You can add a piece of glass on top of the door for a hard writing surface.The file cabinet w/ the blue, green & red hanging files can be moved into the new 2 drawer file cabinets for the new desk you just made I'd keep the roll top desk right where it is. I'd keep the couch right where it is...I would not move it forward the width space is too narrow to pull forward. If you are going to re-arrange almost everything in your house...I would recommend painting the walls w/ a bright white. I'd also change the mantel to something with antique corbels and a larger width-wise & depth-wise piece of wood. Unless the lazy boy is a prized thing by a family member I would trade it out for 2 chairs that can be placed side by side next to the couch. If you are looking for some vertical space to use the wall above the couch you could install a "steampunk - ish" 3 bookshelves made out of industrial pipes & wooden planks. You can place books, knick knacks, photos whatever you want.
 Kayo Frazier
on Mar 09, 2014
Helpful Reply
Kayo Frazier
on Mar 09, 2014
Helpful Reply -
-
Two rooms for sure. Is it possible to put tv above fireplace? Can't tell if it's a flat screen or not and how big. Then have desk area where tv is? If not, tv where it is and small sitting area by fireplace.
 Salvage Sister and Mister
on Mar 09, 2014
Helpful Reply
Salvage Sister and Mister
on Mar 09, 2014
Helpful Reply -
-
DO NOT put the TV over the fireplace! The room is narrow and watching TV from the sofa will be nearly impossible! Put it beside the fireplace.
 Jim L
on Mar 10, 2014
Helpful Reply
Jim L
on Mar 10, 2014
Helpful Reply -
-
Be sure to check how hot the space above the fireplace is if you want to mount your TV. This isn't always an option if it gets too hot when you use the fireplace.
 Kim286020
on Mar 10, 2014
Helpful Reply
Kim286020
on Mar 10, 2014
Helpful Reply -
-
I would try to sofa moved to the side of the fireplace in front of the glass doors. You should have enough room to get through the doors. Moved the chair facing the fireplace and the TV across from the couch on the other side of the fireplace. In other words, move the biggest pieces to flank the fireplace and then move the desk between the doorway and window, if it will fit or put it where the TV is now.
 Cyndi Moore Tippett
on Mar 10, 2014
Helpful Reply
Cyndi Moore Tippett
on Mar 10, 2014
Helpful Reply -
-
Don't be afraid to put your couch on an angle. My living room is odd as well, and I just discovered when I angle the couch it helps.
 Thrifty Treasures
on Mar 10, 2014
Helpful Reply
Thrifty Treasures
on Mar 10, 2014
Helpful Reply -
-
Comfy Armchairs or loveseats on either side of the fireplace (perpendicular) would look nice and then you could put your t.v. where your sofa currently is. That's how I have my living room set up and it works great. People in my house like to stretch out on the sofas to watch t.v. while staying cozy by the fire. How many people use this room? How many people sit on the sofa? If people prefer to sit in chairs, you could always go with 4 chairs in a grouping in front of the fireplace, rather than sofas. Swivel bases are nice so you can turn to see the FP or the TV. With your current furniture, I'd put the recliner to the right of the fireplace and the sofa to the left (perpendicular to wall). And a t.v. and cabinet on the wall where the sofa currently is. Upholstered furniture usually looks better floating in the room, then you can put your desks and things along the outer walls. You could also put some kind of credenza or desk behind your sofa which you'd want to keep looking nice since that's what people see when entering the room. Arrange a few pretty items on top and you have a nice focal point. Over in the corner where the t.v. currently is, I'd put a nice round table and a couple of chairs for additional seating, a place to play games, etc. And try to find some way to consolidate your storage furniture into something more cohesive, ie a cabinet behind the sofa & under the t.v. You can find some great buffets on Craigslist for cheap that would work great and give you lots of storage. This room has great potential. If you do a google image search for "furniture grouping around fireplace" you'll find lots and lots of nice examples: Here's a few inspiration pics:
 Centrd
on Mar 10, 2014
Centrd
on Mar 10, 2014
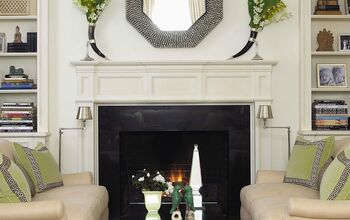
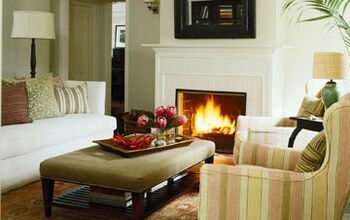
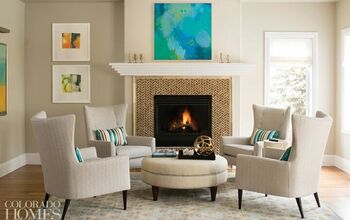 Helpful Reply
Helpful Reply -
-
You know what else would be cool? You could also do a built in window seat in that corner under the windows where the t.v. currently is and pull a table up to that along with a couple of chairs. That would give you so much more seating and you could use the window seat for storage. There are lots of cheap DIY tutorials on making window seats out of kitchen cabinets, or Ikea bookshelves. I can totally see this room looking stunning.
 Centrd
on Mar 10, 2014
Helpful Reply
Centrd
on Mar 10, 2014
Helpful Reply -
-
Hi Cindy. I would mount your TV if you can above your fireplace. Place the Roll Top Desk where your boots are in picture 2#. I would put your computer desk where the TV was, and move up the couch and recliner closer to the fireplace around the area rug. You have a small thin chest of drawers that would fit nicely on the left side of your patio door, in the corner, or on the right side of your fireplace. With the couch moved up, you will have a straight walkway to the patio door, or you can even put a long thin couch/console table behind the couch for more storage or accent pieces. Placing the recliner on the left side of the fireplace with an end table will define the spaces more. Once this is done, you will have much more office space. If it were me, I would even purchase a semi transparent room divider. I like some of the pictures posted by Centrd as well. Hope this helps out.
 Kim Dagenais
on Mar 10, 2014
Helpful Reply
Kim Dagenais
on Mar 10, 2014
Helpful Reply -
-
Thanks for all of the suggestions - a lot of them I've tried over the years, but I have some new motivation and inspiration to try again. I think I am going to try to move the tv to where the couch is now and move the couch where the computer equipment is, if it will fit. It doesn't work to put the couch on the other side of the fireplace because it impedes the heat from the stove, which needs to circulate to heat the house. I think the recliner could go there, though. When we do replace the furniture, I will be looking for a smaller couch and a couple of recliners to be able to make this arrangement work. The other side of the room will hold the computer equipment - I'm thinking of trying to redo or repurpose something else to hold it all instead of the current desk, too. Thanks again!
 Cindy D.
on Mar 19, 2014
Helpful Reply
Cindy D.
on Mar 19, 2014
Helpful Reply -
-
My living room is similar to your in that my dining room & living room are all one large room with our fireplace sort of off set from the center. What I've ended up doing and like the best is to use the couch as a room divider. In your case I would move it perpendicular to the fireplace on the other side of room from the French doors. Put the tv where your computer desk is. Put the chair over by the French doors against the wall where the couch is now along with the roll top desk and add a small table with a lamp. Move your desk behind the sofa. Paint all your individual furniture pieces the same color and condense as much as possible maybe with some baskets or wood boxes, also painted to match.
 Nancy Hatcher
on Jun 29, 2014
Helpful Reply
Nancy Hatcher
on Jun 29, 2014
Helpful Reply -
-
Thanks for all of your suggestions. Here is a quick update:
 Cindy D.
on Aug 27, 2014
Helpful Reply
Cindy D.
on Aug 27, 2014
Helpful Reply -
-
I really dislike clutter and rooms that feel crowded. Can you mount the TV over the fireplace? It may not be perfect, put would free up some room. There are also some inexpensive, amazing storage solutions for computers, printers and paper storage which take up very little room. You might also try making the large roon more like two rooms instead of one large one. Using a daybed might help with airflow since it is low with no back. Good luck!
 Michelle Nevers-Grow
on Aug 28, 2014
Helpful Reply
Michelle Nevers-Grow
on Aug 28, 2014
Helpful Reply -
Related Discussions
Vinyl plank flooring vs pergo (laminate)
I currently have stinky dirty carpeting in my living room and I want to replace it with a durable flooring that can stand up to dogs and kids.
How to remove popcorn ceiling that has been painted?
Does having a paint over a popcorn ceiling change how I'd remove the popcorn ceiling?
How to apply peel and stick wallpaper?
I want to spruce up my walls with peel-and-stick wallpaper. Has anyone used this before and can advise me as to how to apply it properly?
How to stain wood floor?
I've heard staining is a good technique for updating floors. So how do I stain my wood floor?
How can I make this hidden door more hidden and less hideous?
I have a hidden door though it doesn't look so hidden at the moment and I like the appeal of a hidden door. We do need to use the door, but not often. This is in a b... See more
What to do with paneling in a dated living room?
This is my living room. I love the fireplace-flanking book shelves and the vaulted ceiling but it is a cavern. The skylight shaft doesn't let in much light, and the ... See more
