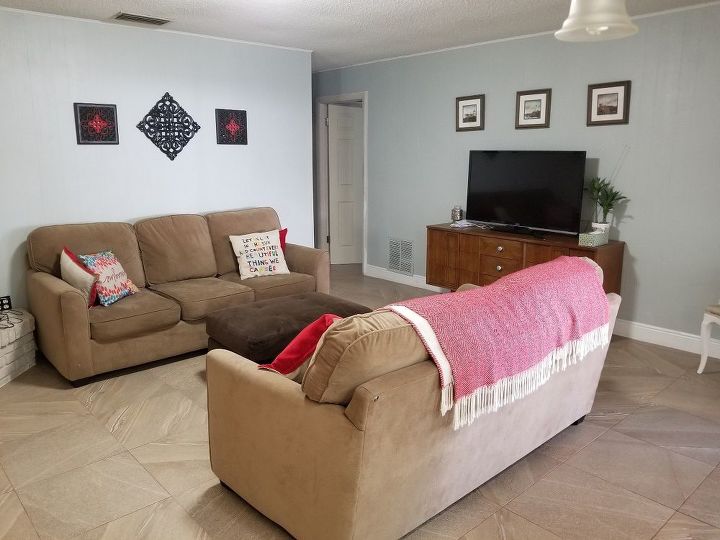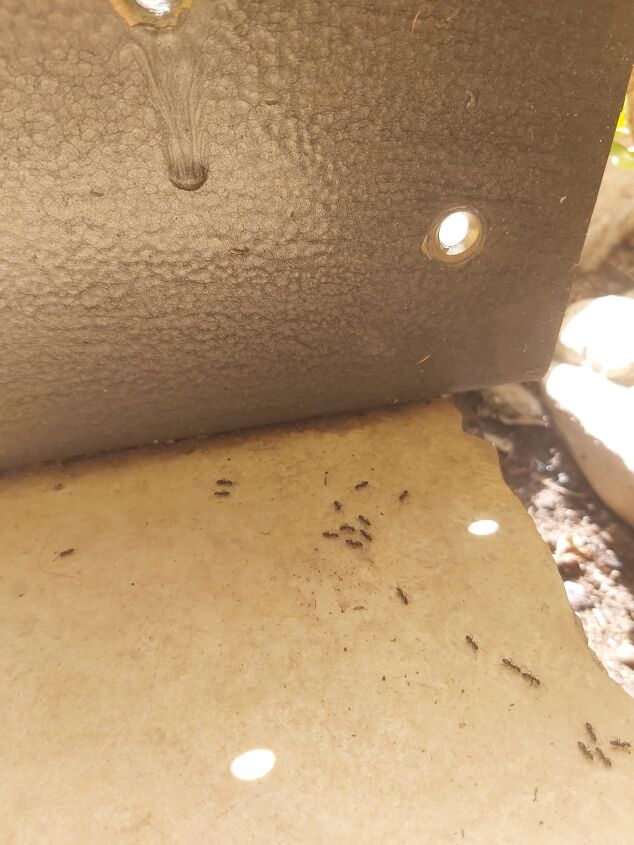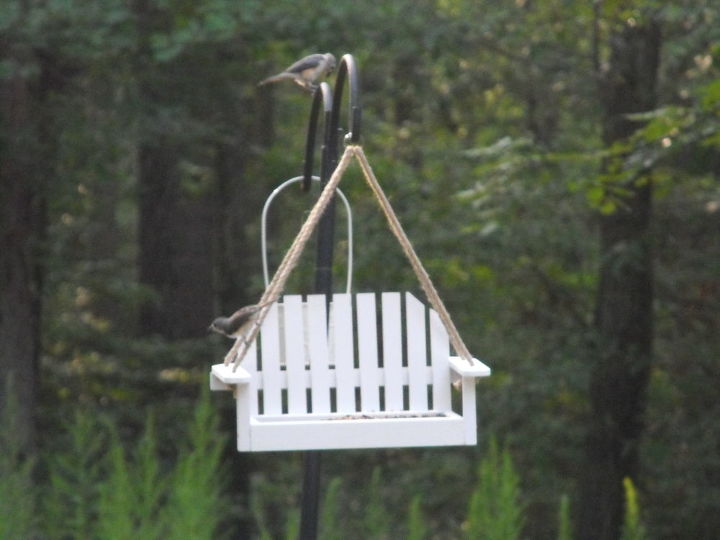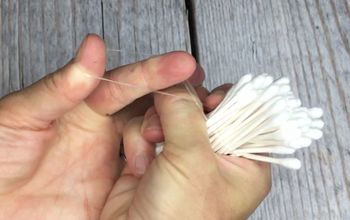I have a corner fire place I tried everything so my living room cozy
Related Discussions
Creative uses for empty cat litter buckets, anyone?
Does anyone have any ideas of things to do with empty cat litter plastic buckets? I did take a foam square and covered the bucket and foam with fabric to make a quick... See more
How do you use washi tape?
Looking for ideas on how to use washi tape for DIY projects and crafts.Do you use it on notebooks, gift wrap, and journal pages?How about decor pieces and organizing ... See more
Is washi tape recyclable?
I'm moving to a new place and taking down my renter-friendly washi tape decor when I thought... wait, isn't this just paper? Can I chuck the washi paper in the recycl... See more
Can you write on washi tape?
I have some gorgeous translucent washi tape and I want to use it to label items. Has anybody written on washi tape before? If so, what type of pen/ink works best to s... See more
How effective are bay leaves for ants?
I'm dealing with a terrible ant infestation, and I heard that bay leaves can be a great way to keep them away. Do you know if that's true? If it is, how can I use bay... See more
Does anyone have any good suggestions on how to keep squirrels out of my bird feeders?
I have tried the crushed red pepper in the bird seed, and have tried putting vaseline on the pole that holds the feeders....any other suggestions? I will at times hav... See more
How to clean a mirror without streaks?
Every time I clean my mirrors, they end up having tons of streaks and almost look worse than before I started. What could I use to clean them that won't leave streaks... See more







Paint the walls a color. Almost anything but brown will work.
I would consider arranging my furniture in alignment with the fireplace. You are now sitting at an angle that does not flow with it. Hope this helps you.
If you have more floor tiles consider at least removing the hearth jutting out. Agree that your room needs a main color (treat the brown sofas as neutral) that "pops". Possibly add color/texture to the fireplace that works with your new fashion color.
The drawing above is inaccurate as to the fireplace being kitty-corner but do consider placing 1 sofa parallel w/ the fireplace or replace 1 sofa with a pair of chairs in that location. The sofa jammed up to the fireplace isn't working at all!
Add an area rug between the fireplace and directed seating to further define the space. If there is a large area of the room now "empty", I'd place a small game table there, far from the soft seating.
Agree you either need to angle the sofas so they are parallel to each other, perpendicular to the fireplace, put a sofa table and lamp behind the one closest to the wall, or the L-shaped design Fauxgal diagrammed above. If there is room I would put a skinny long coffee table between the 2 sofas.
Your room needs some drama, those little wall pieces are too small unless you group them all to make a wall arrangement. I would get a large panoramic photo or a piece of art in the room that brings in color and wow.
Then add more color to your accents coordinating the lamp shades, sofa pillows, maybe even a small area rug under the coffee table between the sofas.
If you need more light at night, you could add a floor lamp too.
Hi Mouna! I can't answer that w/o knowing what the rest of the room looks like. Dimensions as well as placement of doors, windows, etc. are all "givens" you need to take into account.
A formal dining room set is very large and usually is it's own room or requires a great room. I doubt your room is that large.
Consider a round table for ease of traffic flow.
BUT.....get graph paper and draw your floor plan to scale. Google how to do it. Draw your furniture to scale & cut it out. This way you can move it with 2 fingers Lol!
There are also "rules" how much space between (ie) the wall and a dining table etc. so you REALLY have a good layout. 😎
I agree with those who think the sofas at an angle Is a good solution. If you do this then you might move the tv to the wall opposite the one sofa (the wall that connects to the fp wall). I think the blue on the wall is pretty but if you want ”cozy” this color can read cold. Maybe a warmer shade? Taupe? And you could paint the fp bricks the same color so it doesn’t stand out or make the angle stand out. Good luck
I can't imagine that room being large enough to properly house a dining room set. Plot the room and openings out on graph paper to scale. Google it to learn how.
Draw your furniture to scale and cut it out. Lay it all giving the normal moving about space (google that too ie distance a dining chair should be from a wall). This lets you work out the space well.
I have the same living room, except at one end mine opens to the dining room and kitchen. L shaped. The living room is the small part of the L. I have a love seat on one side of the fire place to the right and a full size sofa on the right with a recliner in the corner (part of an invisible wall). My sofa's and recliner are brown, then I have a flowered chair in reds, rust, little yellow and some brown against my invisible wall. My walls are a light creamy tan (Squirrels tail from Sherwin Williams) On one wall I have a beautiful Poppy painting that I found at Lowes and the other wall which is all windows Plaid curtains in jewel tones of the reds, gold, etc. It all pulls together so well. Red is definitely the accent color. On my other wall is our TV area. I'm happy with mine. Relaxing!
My walls are a light creamy tan (Squirrels tail from Sherwin Williams) On one wall I have a beautiful Poppy painting that I found at Lowes and the other wall which is all windows Plaid curtains in jewel tones of the reds, gold, etc. It all pulls together so well. Red is definitely the accent color. On my other wall is our TV area. I'm happy with mine. Relaxing!
Wall Color color color. Then match that color on the mantle with different height things. Align couches with fireplace is excellent suggestion. Sofa table with again tall(maybe lamp) and short. I'm thinking greige walls and maybe Aqua with a pop
of fuscha!!
Need color. And much larger artwork. Take your color cues from that.
I saw. But I still think the angle is better for the room. You have to have one focal point. She has two right now, and for the best flow, the main one should be the fireplace. Just my thinking....
Have you tried putting the TV on the mantle and then arranging the furniture?
That would give you one focal point.
I had same situation, I moved tv to wall next to fireplace, in your case to the left wall of fireplace, and then adjusted furniture accordingly. One sofa parallel with tv, and one perpendicular.