236 Views
What’s the Best Kitchen Layout for You?

by
Roberta Madison
(IC: blogger)
An excellent kitchen is more than aesthetics. While animpressive backsplash or an array of high-tech kitchen gadgets can raise thebar, its ability to meet the demands of the modern household should be takeninto account as well. From food preparation, to entertaining guests, and evento quality alone time, the kitchen must be designed to fit the modernhousehold.
Indeed, according to a recent survey, Americans spend anaverage of $ 28,030 on improving their kitchens. Fortunately, there is no secret ingredient tothis as designers often endorse the Golden Triangle. Simply put, this theorystates that areas and equipment used often should grouped and arranged withinclose proximity of each other. Thislayout, ideally, should allow efficiency and mobility.
Critics of the Golden Triangle cite that not all household share similar methods of cooking and sothe principle may not work. However, no other strategy has combined form andfunction successful yet.
GlassTile Store has an excellent infographic enumeratingpopular kitchen arrangements based onthe triangle. Below are some of the infographic’s important points. If you arelooking into renovating your kitchen, here are arrangements to explore.
TheU-Shape. This is recommended for large kitchens. In this configuration, theGolden Triangle is more of “U” and food preparation maybe akin to an assemblyline. Its wider floor area should allow mobility even with two cooks present.
TheL-shape. This arrangement is more common in small homes or studio flats.Here, the “U” is trimmed down to an L-shape to fit limited spaces.
Island.Again, the triangle is modified and completing it is the island. A kitchenfeature that is independent of the solid kitchen counter. The island’s advantage is that can servevarious purposes other than serving or preparing food.
Peninsula. Similar to the “U” exceptthat one end is extended with a peninsula. This extra counter length isfantastic for quick snacks or quiet mornings.
Galley. With two counters facing each other, theGalley is configured for spaces even smaller than studio flats. The Golden Triangle is still retained with areasdesignated for preparation, cooking, and storage.
One-wall.This is the simplest kitchen arrangement. Despite its linear design, it isstill a triangle as each section is assigned a specific use. For aficionados ofthe minimalism, the One-wall layout probably calls for praise as it is lesscluttered compared to other designs.
From these suggestions, choose a layout that is appropriateto the size of your home and your family’s lifestyle. And of course, don’tforget to jazz it all up with the latest kitchen gadgets and a fancy newbacksplash.
Indeed, according to a recent survey, Americans spend anaverage of $ 28,030 on improving their kitchens. Fortunately, there is no secret ingredient tothis as designers often endorse the Golden Triangle. Simply put, this theorystates that areas and equipment used often should grouped and arranged withinclose proximity of each other. Thislayout, ideally, should allow efficiency and mobility.
Critics of the Golden Triangle cite that not all household share similar methods of cooking and sothe principle may not work. However, no other strategy has combined form andfunction successful yet.
GlassTile Store has an excellent infographic enumeratingpopular kitchen arrangements based onthe triangle. Below are some of the infographic’s important points. If you arelooking into renovating your kitchen, here are arrangements to explore.
TheU-Shape. This is recommended for large kitchens. In this configuration, theGolden Triangle is more of “U” and food preparation maybe akin to an assemblyline. Its wider floor area should allow mobility even with two cooks present.
TheL-shape. This arrangement is more common in small homes or studio flats.Here, the “U” is trimmed down to an L-shape to fit limited spaces.
Island.Again, the triangle is modified and completing it is the island. A kitchenfeature that is independent of the solid kitchen counter. The island’s advantage is that can servevarious purposes other than serving or preparing food.
Peninsula. Similar to the “U” exceptthat one end is extended with a peninsula. This extra counter length isfantastic for quick snacks or quiet mornings.
Galley. With two counters facing each other, theGalley is configured for spaces even smaller than studio flats. The Golden Triangle is still retained with areasdesignated for preparation, cooking, and storage.
One-wall.This is the simplest kitchen arrangement. Despite its linear design, it isstill a triangle as each section is assigned a specific use. For aficionados ofthe minimalism, the One-wall layout probably calls for praise as it is lesscluttered compared to other designs.
From these suggestions, choose a layout that is appropriateto the size of your home and your family’s lifestyle. And of course, don’tforget to jazz it all up with the latest kitchen gadgets and a fancy newbacksplash.
Enjoyed the project?

Want more details about this and other DIY projects? Check out my blog post!
Published March 14th, 2014 5:22 PM



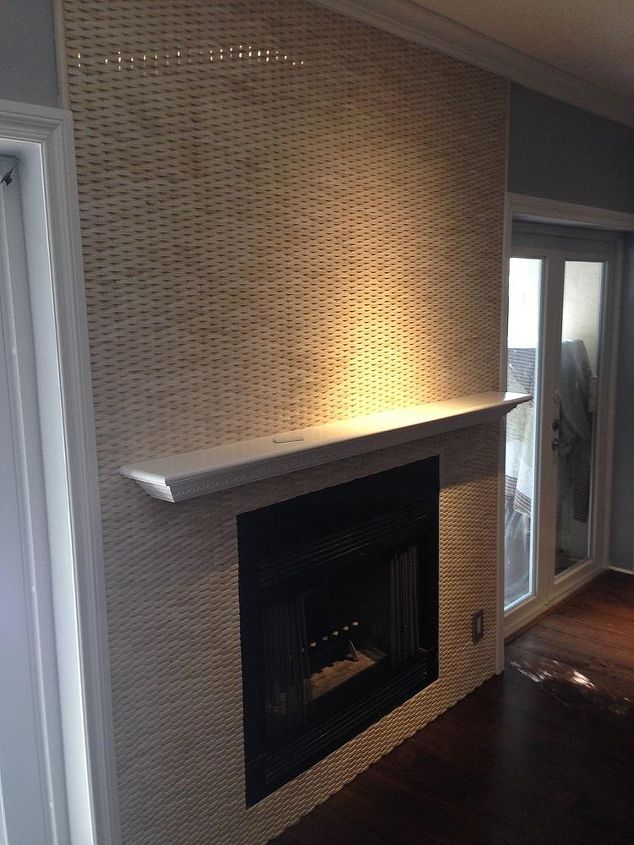
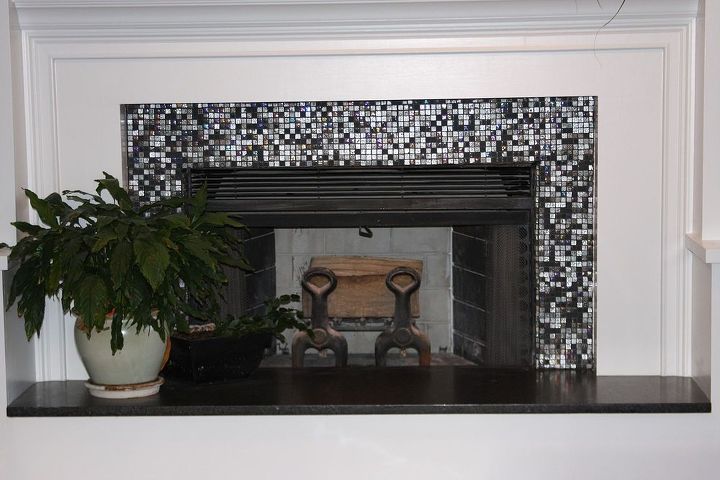
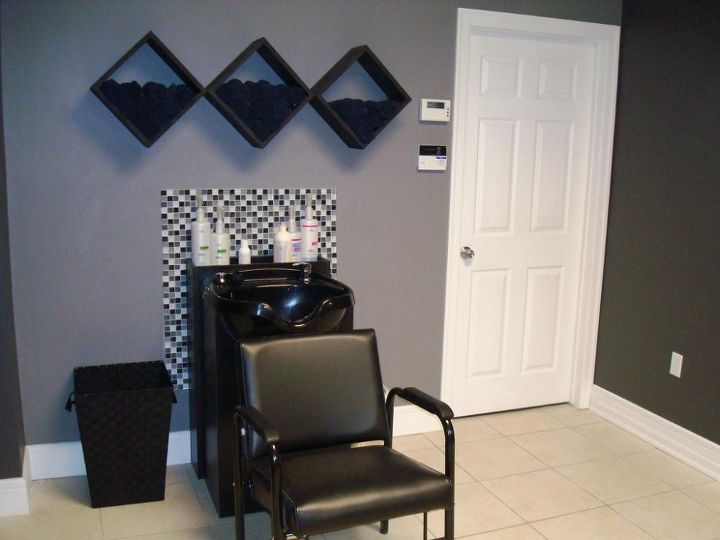

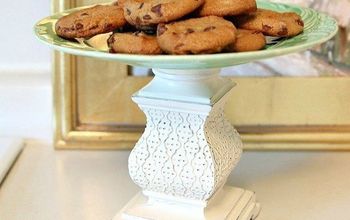
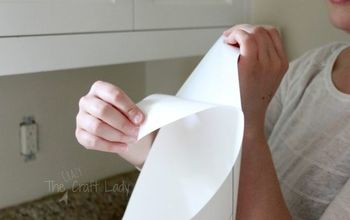
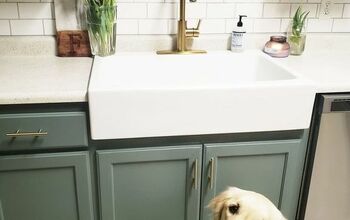
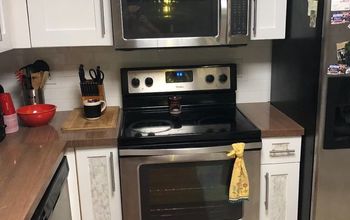
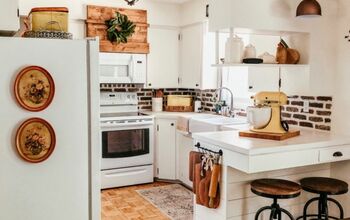
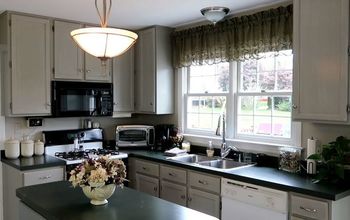
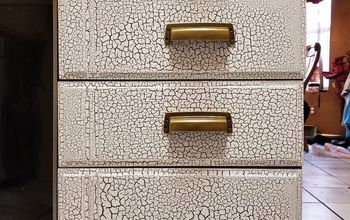

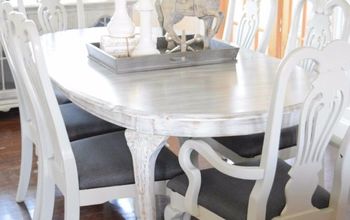
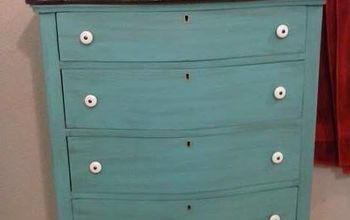
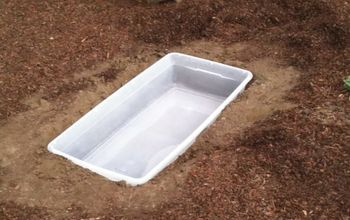
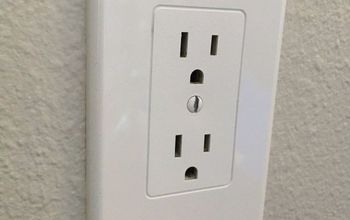
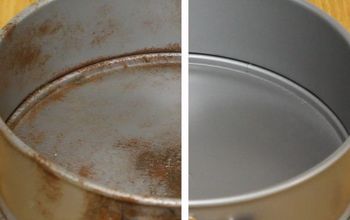
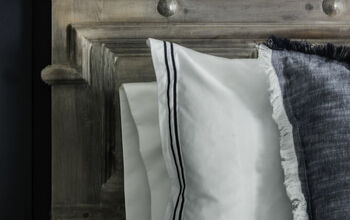

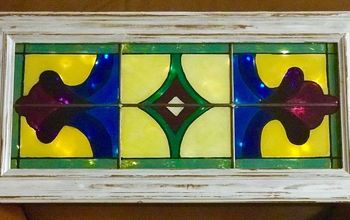
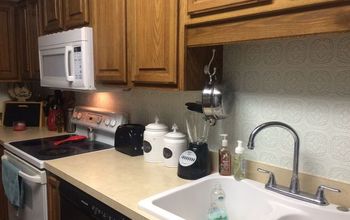
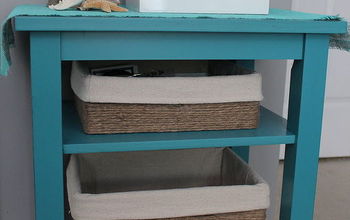
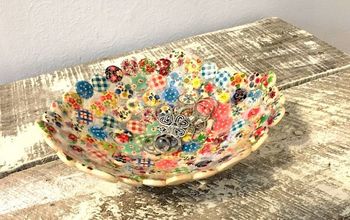
Frequently asked questions
Have a question about this project?