How can we do a kitchen remodel from this to this?

We want to basically have the kitchen that is open (3rd photo). Wall is not a load bearing wall, was checked by inspector. Just don't want to regret doing this, as it would be totally opened to everyone to see.
Related Discussions
Vinyl plank flooring vs pergo (laminate)
I currently have stinky dirty carpeting in my living room and I want to replace it with a durable flooring that can stand up to dogs and kids.
How to remove popcorn ceiling that has been painted?
Does having a paint over a popcorn ceiling change how I'd remove the popcorn ceiling?
Should I re-stain or paint my cabinets?
Edit:””” 3 years later😂 I decided to paint them white and I am so very pleased with the results!We bought a new house with these ugly cabinets. I really cann... See more
Help me with my kitchen - strange layout with 3 doors in it!
I am looking for BUDGET options for my kitchen. It is very strangely laid out. I have 3 doors (laundry, bedroom and outside) that do not help the layout. I am planing... See more
I have open shelves above my cabinets. Any ideas how to cover them up
Doing kitchen renovations are out of the question, because just the thought of anymore construction could do me in, but the dust accumulation is really bad up there. ... See more
Farmhouse Sink: Stainless Steel or Cast Iron?
We are building a house and I need to choose my sink. I want a farmhouse sink but I'm torn between white cast iron and more modern stainless steel. I feel like the st... See more
What should I do with this space after my dishwasher is gone?
Good morning need some help please. House built in 50's. Previous owners ripped out cabinet and put dishwasher in. I don't use it. It is only me in the home with pets... See more
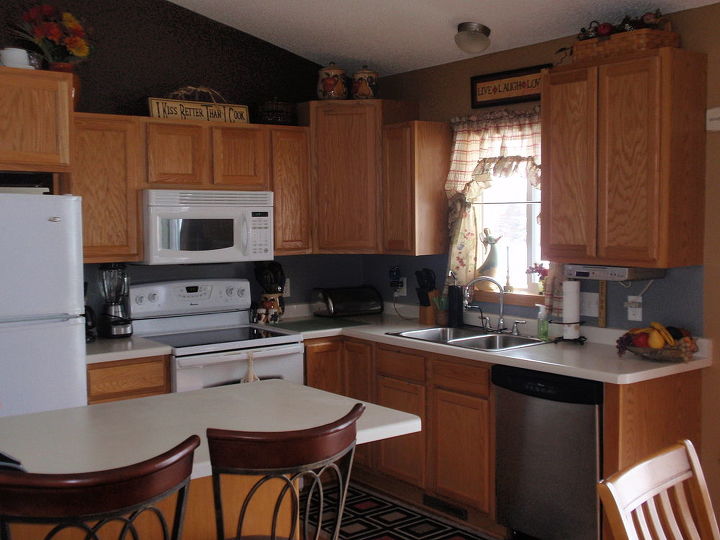
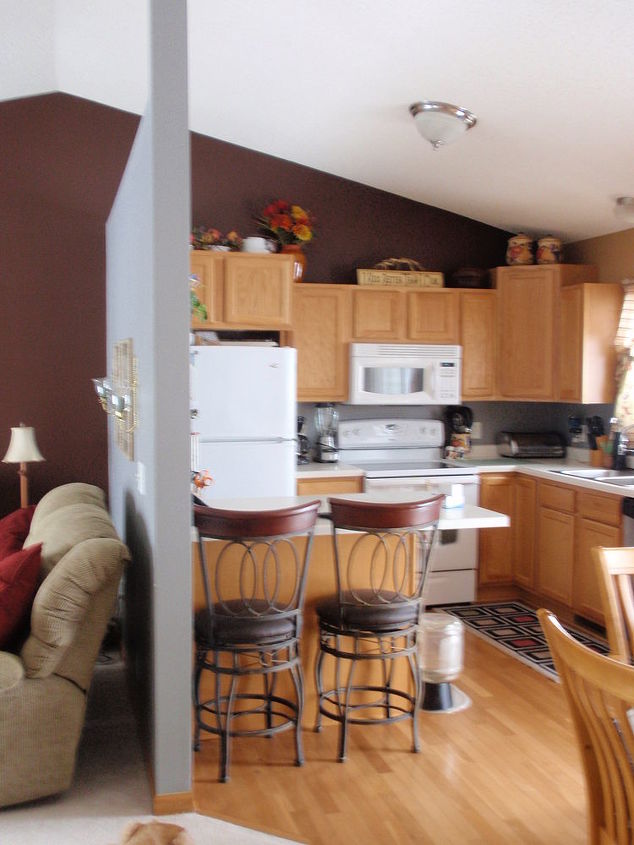
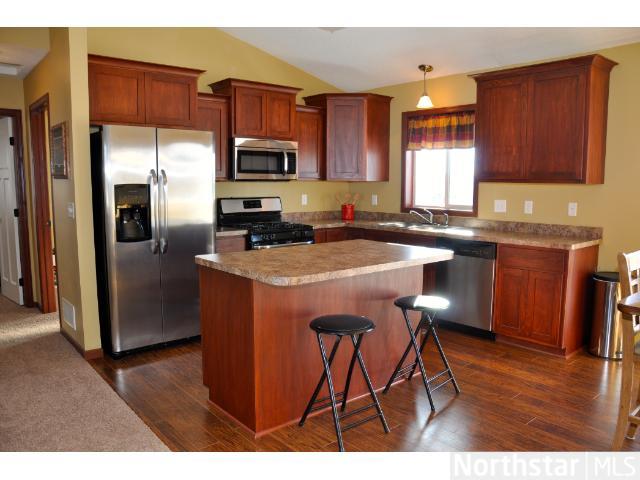
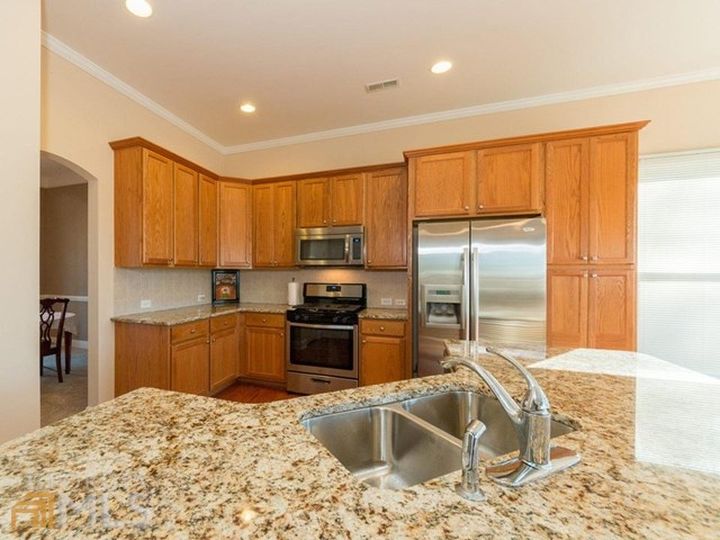
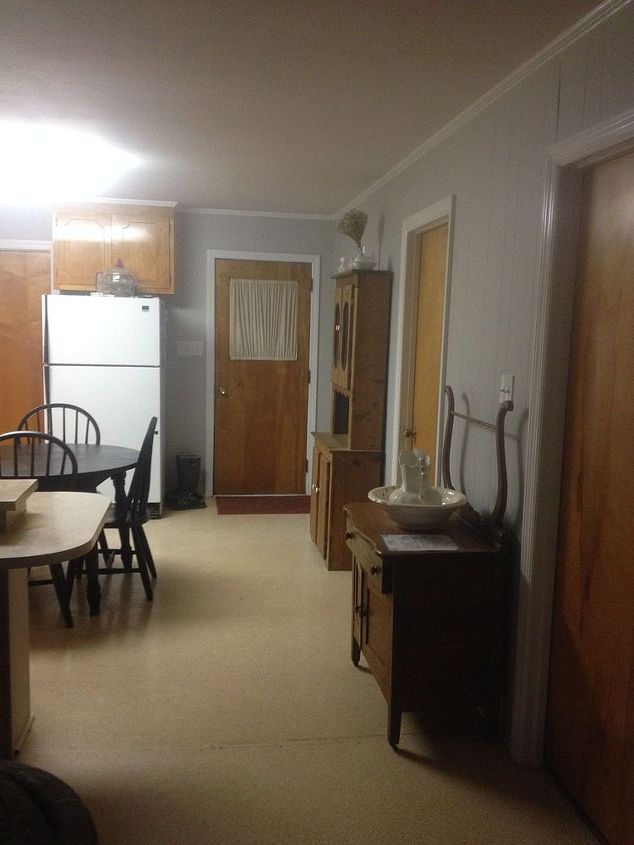
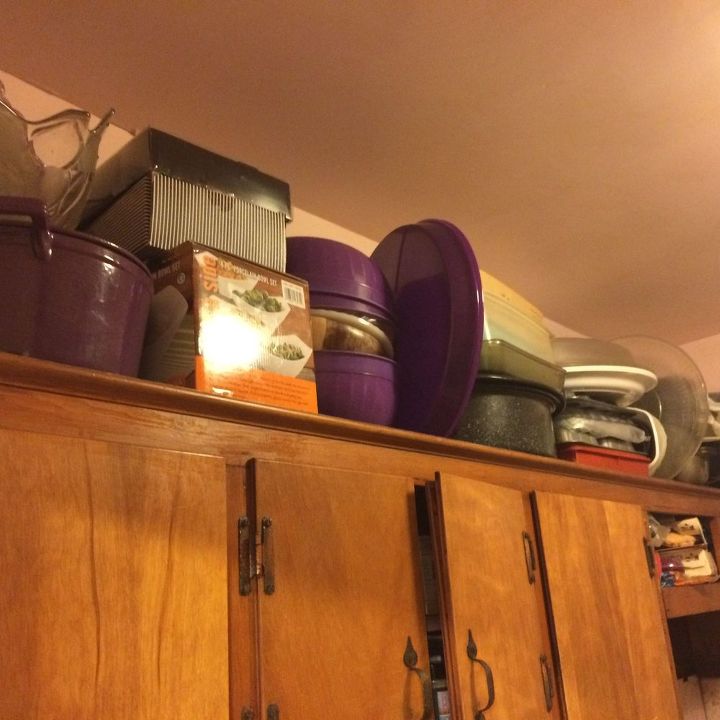
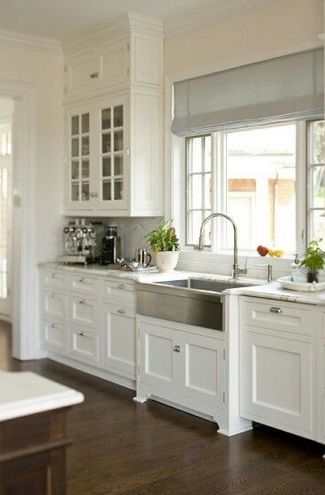
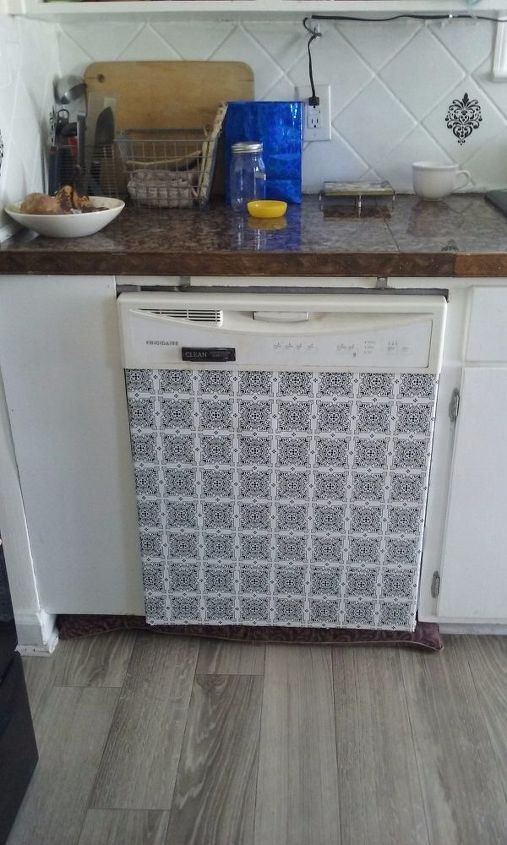

Updated pictures of my home...2 years later