749 Views
The Before Pictures
by
Jd.332725
(IC: homeowner)
The old Brass shower doors and Marble shower
The vanity in this current state really does not offer good use and the mirror just folds from one wall to the next with no real design flair.
The open window to the right in this picture is peering into the toilet room. To funny and you can always make a call on the old phone if you are bored. The door to the left side is the linen closet.
This is now the vanity on the left side of the room, no longer takes the turn. By placing the cabinets along the back way we were able to enlarge the shower and as three shower heads and two benches.
This is the right side of the room, by removing the linen closet which really offered no storage, this design allows for a balance on both sides of the vanities and bring the look of a more custom bathroom that fits this home a lot better.
We brought in a Bain Ultra tub with Air and heated back rest's. The tub deck is used into the shower as part of a bench and continues along the back side of the shower.
Three shower heads and two niches
The shower has now been enlarged with a fixed piece of glass on the right to allow for additional lite to pass through. Herringbone is the pattern we chose for the band in the shower because of the space we had to work with and a matching 1x1 tumbled time that matches for the shower floor and front of tub. Truly a beautiful project.
Enjoyed the project?
Published April 23rd, 2014 4:06 PM
Comments
Join the conversation
1 of 4 comments
-
Some good ideas here for when we redo our bathroom.
 Susan Velon
on Apr 24, 2014
Susan Velon
on Apr 24, 2014
-



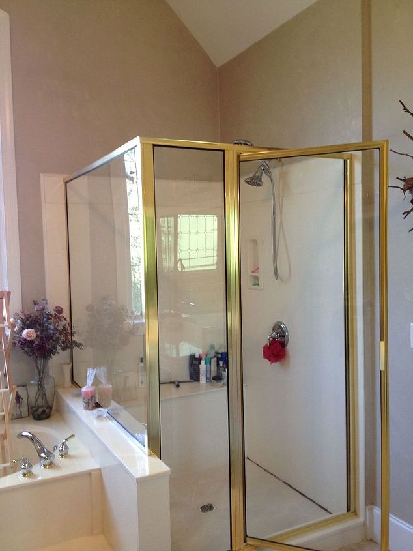
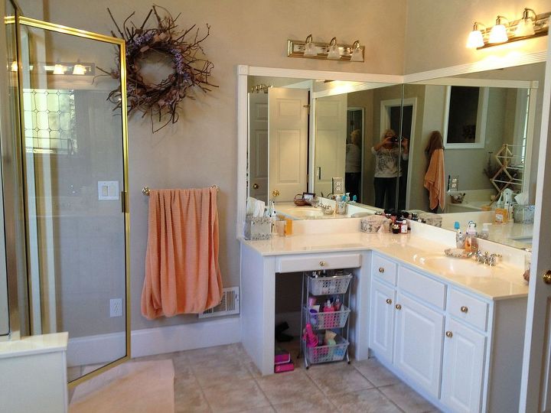
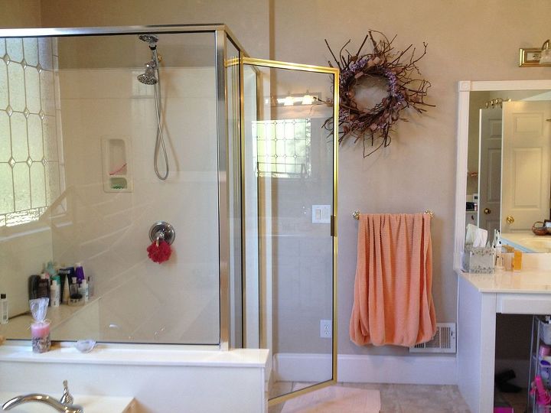
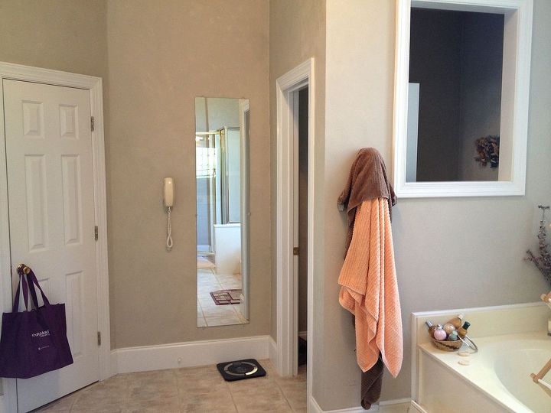
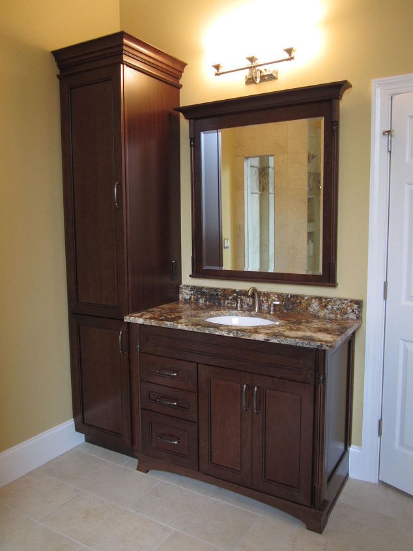
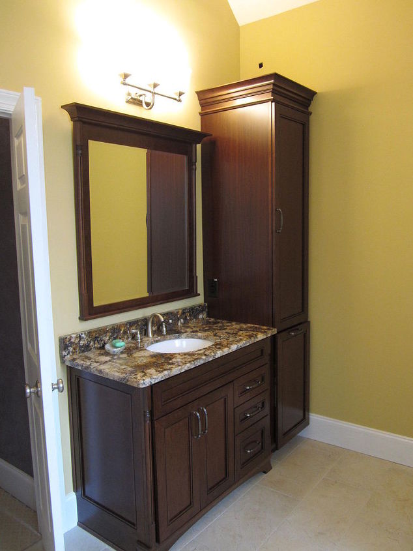
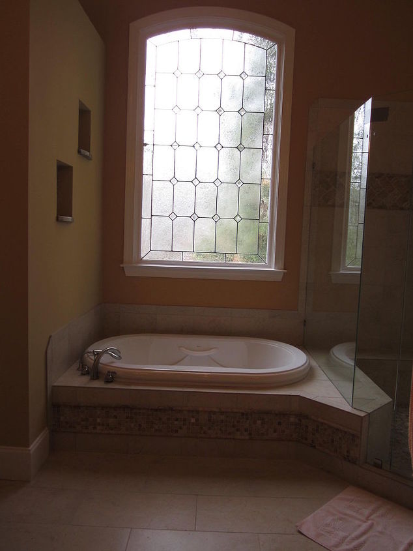
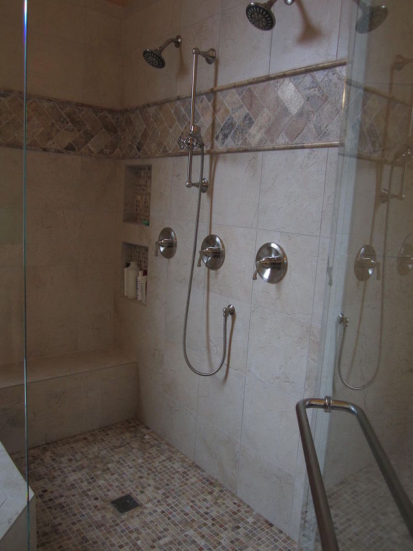
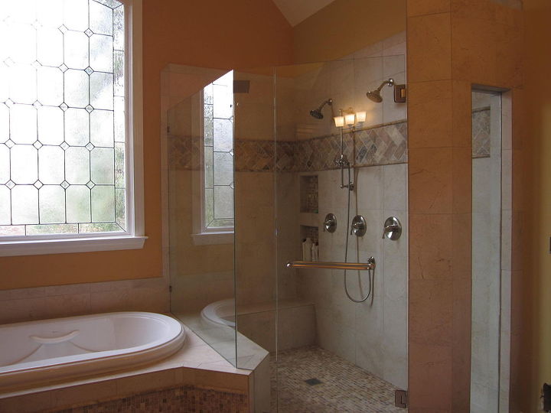
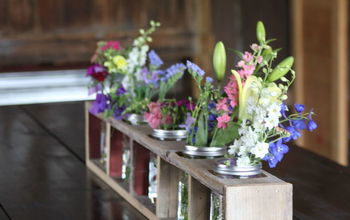
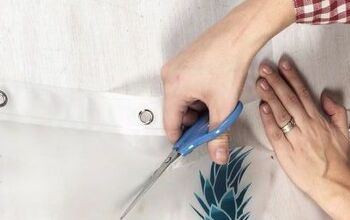



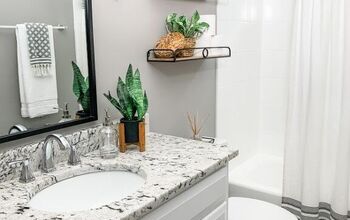
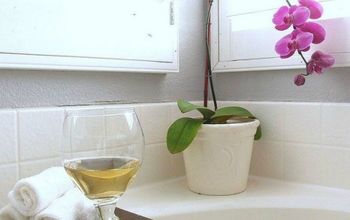
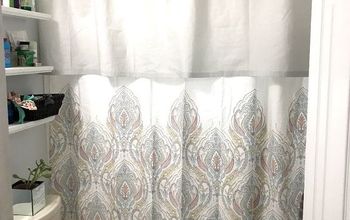
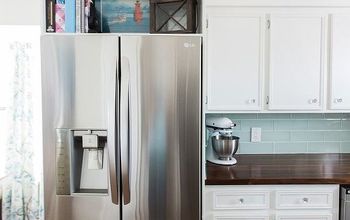
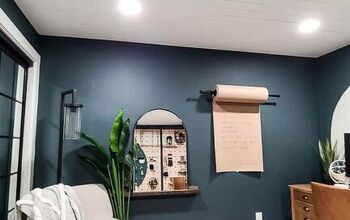
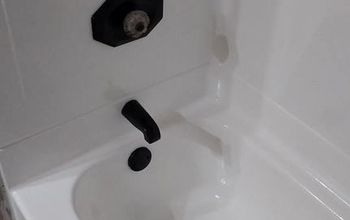
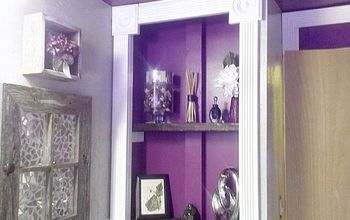
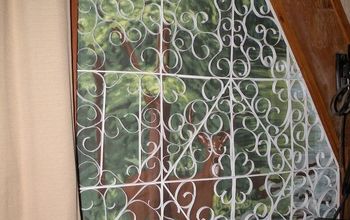
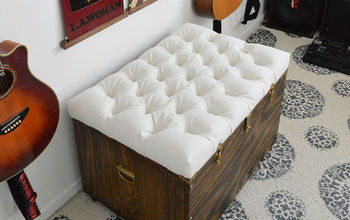
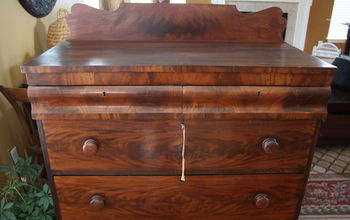
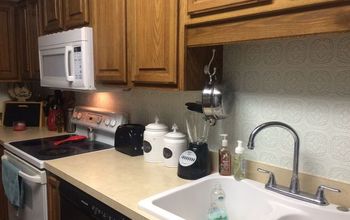

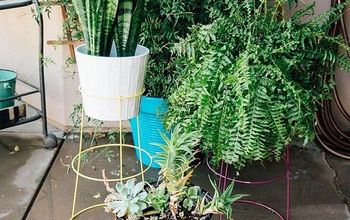
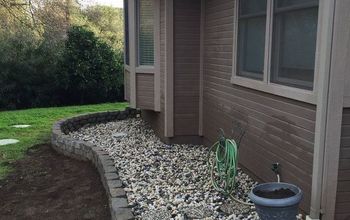
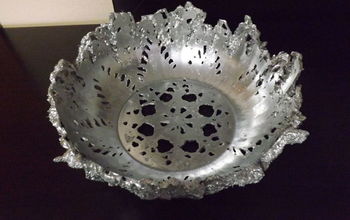
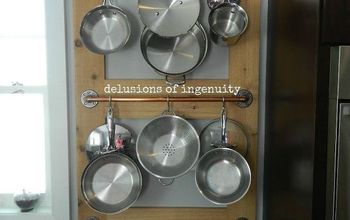
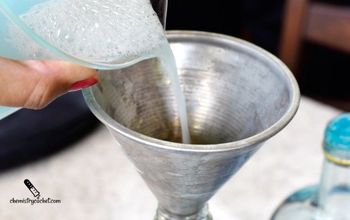
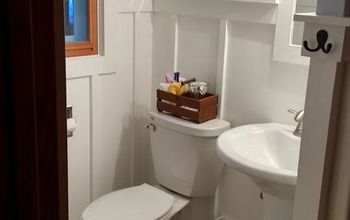
Frequently asked questions
Have a question about this project?