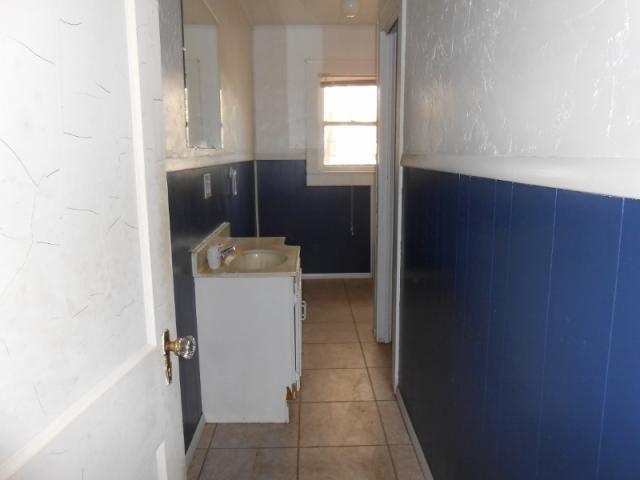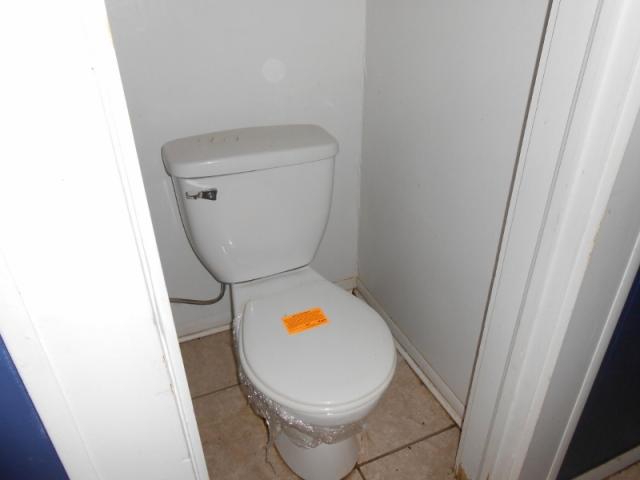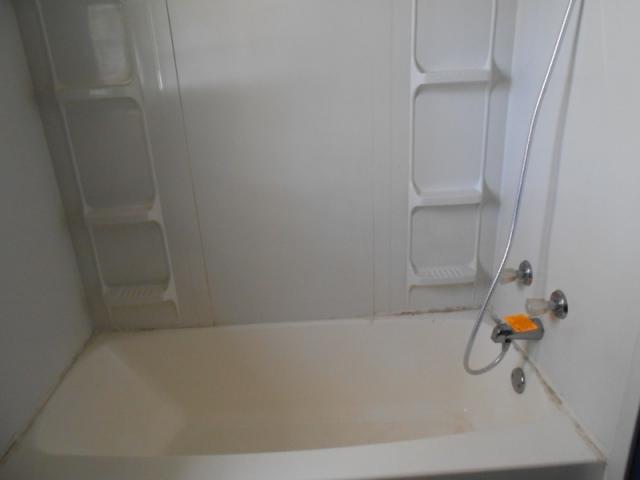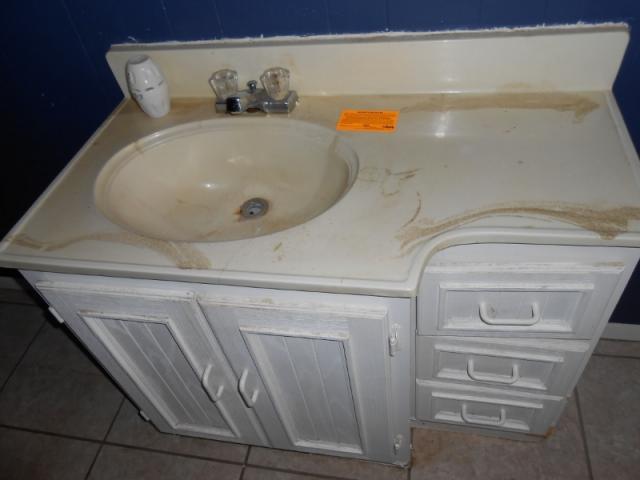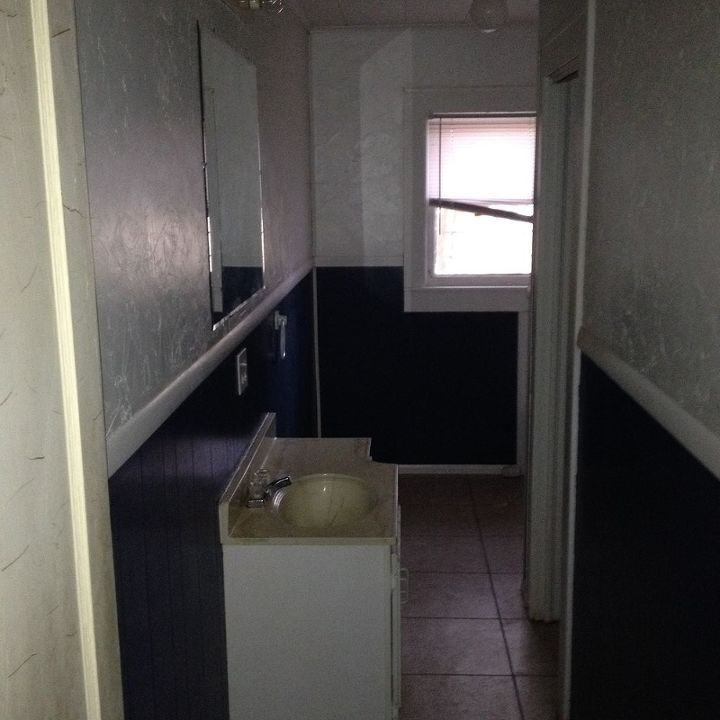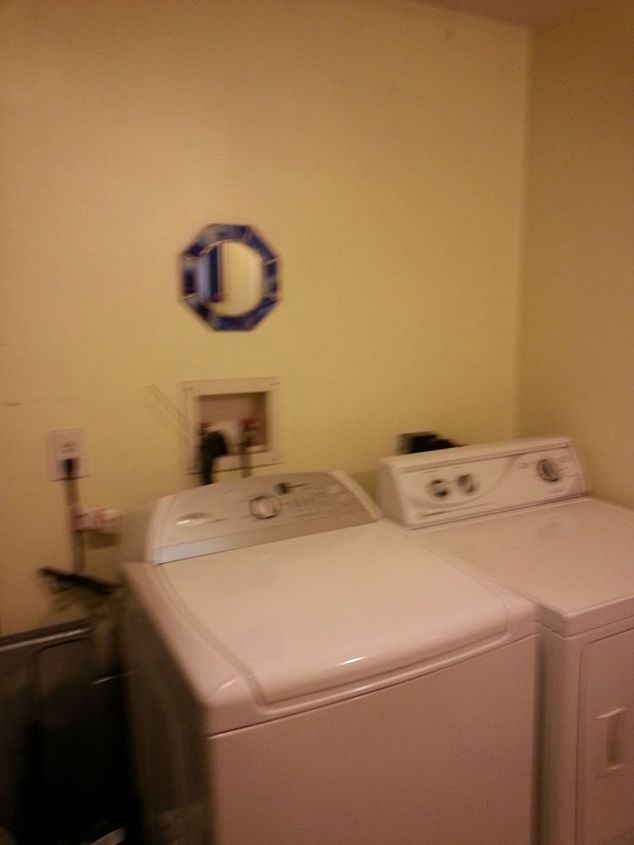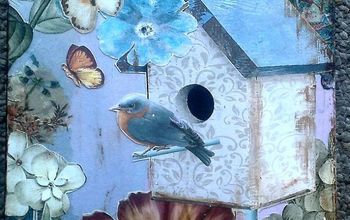Ideas for our main bathroom redo?

-
I assume that the toilet is in a closet next to the end of the tub. I would remove the toilet and place it most likely where it used to be located under the window facing the tub. Then move the sink towards the toilet and change it out for a pedestal type. Install closet door where toilet was located so you regain your storage back. You need at least two feet from in front of the sink to the wall.
 Woodbridge Environmental Tiptophouse.com
on May 20, 2014
Helpful Reply
Woodbridge Environmental Tiptophouse.com
on May 20, 2014
Helpful Reply -
-
It really depends on the look you are going for, but I agree that putting the toilet near the window would make the space less awkward. I wonder if it was there at one time and was moved? It also frees up space for a nice linen closet or a separate shower. I do not think a pedestal will work for a main bath, especially if you have kids. They are a great look, but can be really hard to make workable if it is a busy bathroom. I vote for a nice long vanity with drawers and the linen closet if it is a family bathroom.
 Sheila
on May 21, 2014
Helpful Reply
Sheila
on May 21, 2014
Helpful Reply -
-
Guessing the tub is on the back right wall backing against water closet? For privacy purposes it is nice to have your toilet in its own closet, didn't see a door; a door would work..could go with center open or barn slider. Would not recommend pocket with kids. You have lots of possible storage on back wall with a vanity that would wrap around from your current to the corner and on back wall. Think up and open shelves. You will probably need to have custom vanity made but with not moving your toilet you save a good amount. They also make a low profile sink that is oval and deep. If you don't want your tub I would replace with a shower, just keep in mind that a house needs to have at least one tub for resale. Just because the footprint is odd you have lots of possibilities. Your entry area looks wide enough that you could also add some shallow built in storage for all the bathroom bottles and TP. In older homes storage cabinets were placed in between studs and they were great because they are just right for things not getting pushed to the back. Step back, look at what your needs are and list them out, then figure out ways to incorporate them..do this with each member of the family. This sometimes takes several ideas and adjustments. Don't forget, when looking at premade vanities, look at the kitchen cabinets too, they are perfect for filling odd spaces! Have fun and look at things in a different way and think...could I turn that into something else!
 Lesa
on May 21, 2014
Helpful Reply
Lesa
on May 21, 2014
Helpful Reply -
-
It's an odd shape and since you're updating and not remodeling, you'll probably have to maintain the current footprint so the impact of the space will rely on finishes. I always like to suggest that people post their design dilemmas at houzz.com where often they'll get responses from design professionals (interior designers, decorators and architects) and a couple architects in particular sometimes workout layouts and post them for the OP. I thnk you're bathroom space is a great candidate for houzz.com and it costs nothing to try. Aside from it and hometalk, the only other place I know of off-hand to post design dilemmas is at reddit.com/r/designmyroom. Good luck.
 Joffler
on May 21, 2014
Helpful Reply
Joffler
on May 21, 2014
Helpful Reply -
-
That is a gut job for sure. You MUST remove the toilet from that closet, put it near the window facing the current tub. Gut the closet completely. I would take out the tub and make a HUGE tiled shower, since you'll now have extra length from removing the closet. Glass door enclosure would really give a visual of having a wider bathroom. It looks like you will need a custom sink cabinet, one that much smaller in depth from the standard. I would go for a quartz countertop with a drop in or vessel sink. Frame out a large mirror from sink to ceiling, putting a single light fixture on each side. Have two waterproof recessed lights installed above in the shower stall. Stick to a light color palette for tiles. A classic rectangle white marble done in a subway pattern would look great in the shower, matching the home's age. For the floor, I would use the large rectangle textured shaped tiles (12x24). Have them installed in a subway pattern going the width of the bathroom, not the length. This will help with the illusion of having a much wider bathroom.
 Design 29 Studio
on May 21, 2014
Helpful Reply
Design 29 Studio
on May 21, 2014
Helpful Reply -
-
You don't say what is on the right side of the current toilet location. I am going to assume it is a closet and steal a bit of room from it. I would move the sink to the current location of the toilet and expand that area. There is not much room between the wall and the existing sink location... if you put the sink in the recessed area this opens the room up. I moved the toilet to the exterior wall, I don't believe you are going to have enough leg room if you turn it facing the tub. Is this approx. what yo have to work with?
 Debra Taylor Purvis -DesignHouse Inc - House Plans
on May 21, 2014
Debra Taylor Purvis -DesignHouse Inc - House Plans
on May 21, 2014
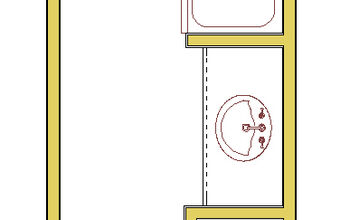
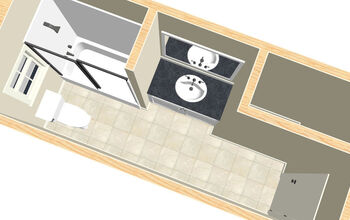 Helpful Reply
Helpful Reply -
-
The most expensive plumbing job is moving a toilet waste line. I would open up the framing around the toilet and the top of the former door jam to make it part of the room. Replacing the vanity and sink is relatively easy and inexpensive. I like to tile behind toilets so you don't have to paint or wallpaper behind them, easier to clean too. I would replace the tub with either two piece acrylic or a porcelain one with a ceramic surround. Keeping fixtures in current positions within a few inches is best way to save money. If you can slide the sink towards the outer wall - would be better location. If you have a budgetary problem - clean the TUB with Lysol bleach "toilet" cleaner or Mr. Clean Magic erasers and re-cauk tub. "WD-40" is also supposed to be a wonderful cleaner. If you don't like the textured upper walls - just put drywall over it, easier than removal. I rehab apts. often as a landlord. Budget drives all decisions. Good luck!
 2le213449
on May 21, 2014
Helpful Reply
2le213449
on May 21, 2014
Helpful Reply -
-
Moving the toilet is spendy--how about removing the closet walls which are likely non-loadbearing? If I wee going to move anything with plumbing, it would be the vanity--seems awkward where it is. The idea of swapping the tub and vanity might be good plumbing-wise but from the pictures, it would be an odd and awkward place to put a toilet.
 Karen rhinevault
on May 21, 2014
Helpful Reply
Karen rhinevault
on May 21, 2014
Helpful Reply -
-
The toilet was never located in that closet. Nor was the sink located in that spot. Codes would simply not allow such a poor clearance in front of sink and on sides of toilet. The plumbing is most likely still in place only extended to the location it is currently in. So moving that back will or should be a pretty simple task. Also code requires a 2 foot clearance in front of the toilet bowl. Not happening where its currently located. Put it back to original location or bump out the bath. Most likely the area to the right as you enter into the bath has a closet located in the hall or in an adjacent room filling that space.
 Woodbridge Environmental Tiptophouse.com
on May 22, 2014
Helpful Reply
Woodbridge Environmental Tiptophouse.com
on May 22, 2014
Helpful Reply -
-
I am wondering if it is a slab or on a basement? I'm guessing slab, since you are in Texas. Also what the budget is? It's not a bad space, square footage wise, but it is awkward. The really expensive bits of plumbing CAN be DIY on a slab, if you are motivated and have a circular saw and a sledgehammer. My husband and I have done it, but it is a lot of work. The courthouse might have the plumbing specs, or at least the originals, with the CIty Planning office, which is helpful in locating drain lines. Do remember to check codes and specifications. As Woodbridge environmental states, you must have 2 feet of clearance in front and just a bit less than that to the side for the toilet. Since you are gutting the space, I would definitely move that toilet!
 Sheila
on May 22, 2014
Helpful Reply
Sheila
on May 22, 2014
Helpful Reply -
-
Personally, I see no need for a toilet closet. The bathroom isn't large enough for more then one person at a time. I'd eliminate the closet to give a more open floor plan. Hard to tell how to arrange things without an areal view (drawing) of the floor plan.
 Londa Barth Fulton
on May 22, 2014
Helpful Reply
Londa Barth Fulton
on May 22, 2014
Helpful Reply -
-
Maybe put a stand up shower in the corner where tub is, putting the water lines on the back wall. Then put the vanity, or new one, next to shower. I would use a glass wall shower, that way the wall between toilet and shower would be glass. Giving the illusion of more room in the closet. The water lines in the wall between the toilet and shower would have to be moved, but the drain could stay for shower. This way all plumbing is on the same side of bath, and not visable to opening. You could add some buildin shelves on the left wall in the middle of the wall for decor and towels, etc. Just make cut outs in walls but make sure theres no electrical in that wall first. Use glass shelves for builtins, just some ideas
 Cindi
on May 27, 2014
Helpful Reply
Cindi
on May 27, 2014
Helpful Reply -
-
Thank you all for the ideas and suggestions! we have decided a lay out and are in the process of make it a new space. The toilet closet was removed, we built a linen closet, moved the bathtub (cleaned to reuse), potty (cleaned to reuse), and are moving and replacing the vanity. I will post pictures up when we are through! I will try to take better pictures this time... @Sheila it is a pier and beam house built in 1931. @Karen rhinevault we completely re did the plumbing throughout the house, so moving things around wasn't a terrible hassle. @Londa Barth Fulton since we removed the toilet closet it has REALLY opened up the space, and I don't have a drawing, and the pictures were the best I could do because of how narrow the space was. Thank you again for all the help!
 Emily
on May 28, 2014
Helpful Reply
Emily
on May 28, 2014
Helpful Reply -
Related Discussions
Vinyl plank flooring vs pergo (laminate)
I currently have stinky dirty carpeting in my living room and I want to replace it with a durable flooring that can stand up to dogs and kids.
How to remove popcorn ceiling that has been painted?
Does having a paint over a popcorn ceiling change how I'd remove the popcorn ceiling?
How to apply peel and stick wallpaper?
I want to spruce up my walls with peel-and-stick wallpaper. Has anyone used this before and can advise me as to how to apply it properly?
How to stain wood floor?
I've heard staining is a good technique for updating floors. So how do I stain my wood floor?
Ideas for updating existing bathroom pocket door?
Need ideas on what to put on maller bathroom walls
Fixtures are gray, tile floor will be tan with multi colors of tan, vanity- I hope to repurpose an old dresser and the walls will be an sky blueish color....any ideas... See more
